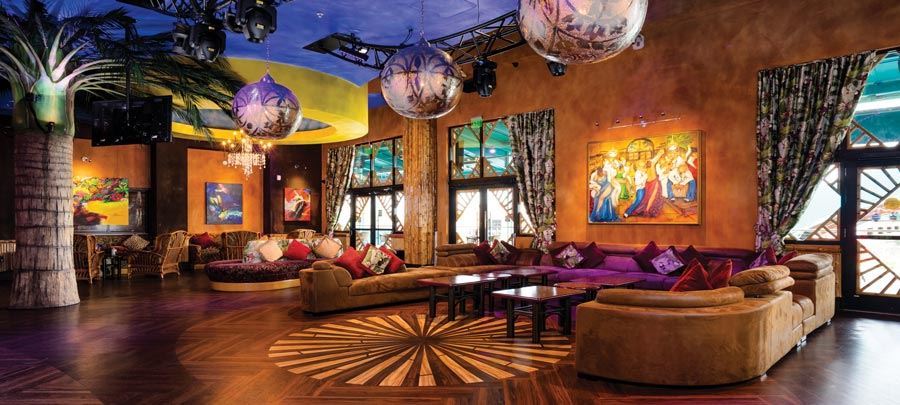
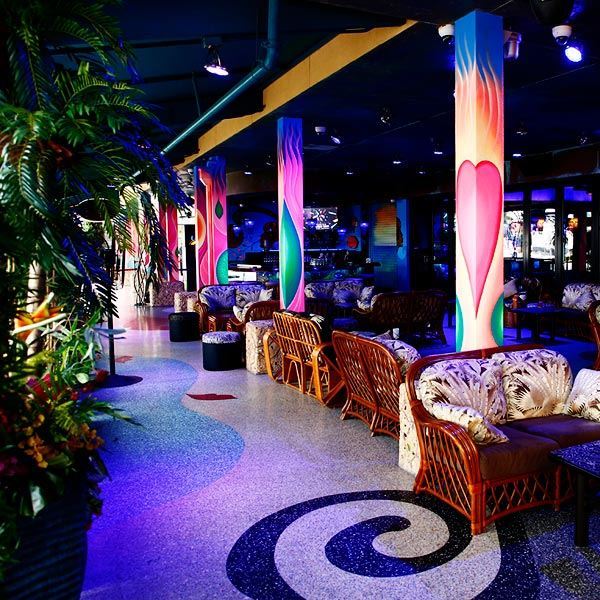
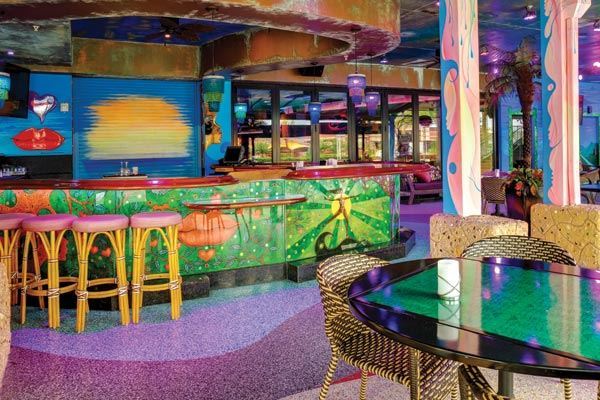
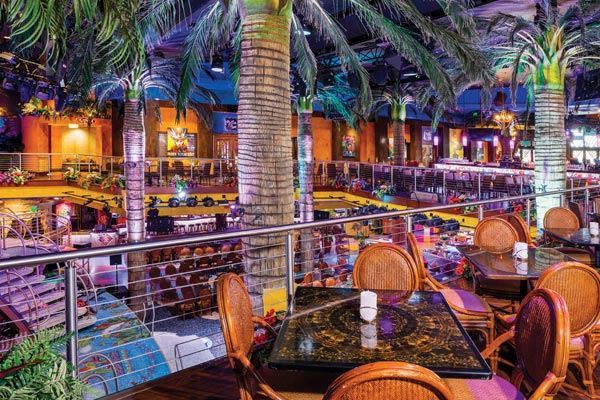
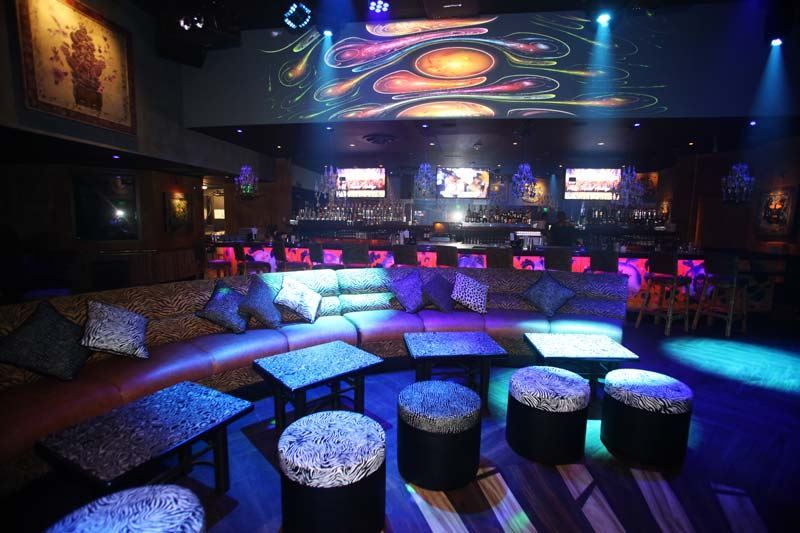

Mango's Tropical Cafe
8126 International Dr, Orlando, FL
2,000 Capacity
$3,750 for 50 Guests
When it comes to delivering an experience to remember, no place does it better than Mango’s. Walk through the doors of Mango’s Tropical Café—Orlando’s best venue/nightclub—and you are met with an evening filled with the finest music, dancing, food, drinks and company Orlando has to offer.
Boasting a massive center stage, four private areas and nine unique bar areas – all designed around a distinct theme and featuring original artwork by local artists – no expense has been spared! Wide screen televisions throughout, multi-million dollar, state-of-the-art sound and video systems make this Caribbean paradise not only one of the most upscale destinations on I-Drive, but also the premier private party and event space in the city.
Mango’s talented culinary team offers an extensive menu of gourmet Floribbean fare—a unique blend of Caribbean and Latin-inspire dishes—as well as custom menus for private parties, and the world’s longest list of exotic drinks, classic mojitos, caipirinhas, daiquiris and margaritas!
Event Pricing
Party Packages Starting At
$75 per person
Event Spaces
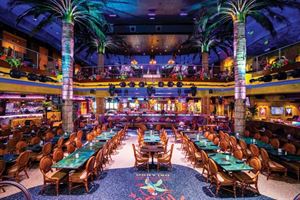
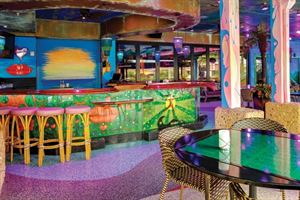
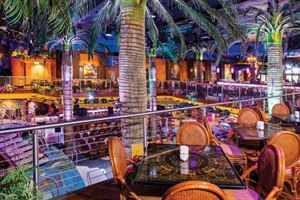
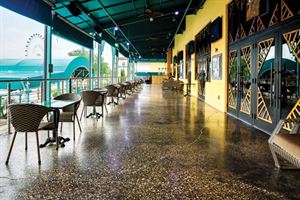
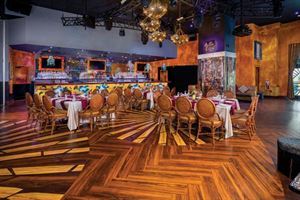
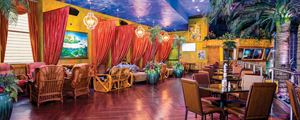
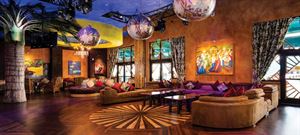
Additional Info
Venue Types
Amenities
- ADA/ACA Accessible
- Full Bar/Lounge
- Fully Equipped Kitchen
- On-Site Catering Service
- Outdoor Function Area
- Valet Parking
Features
- Max Number of People for an Event: 2000
- Number of Event/Function Spaces: 8
- Total Meeting Room Space (Square Feet): 55,000