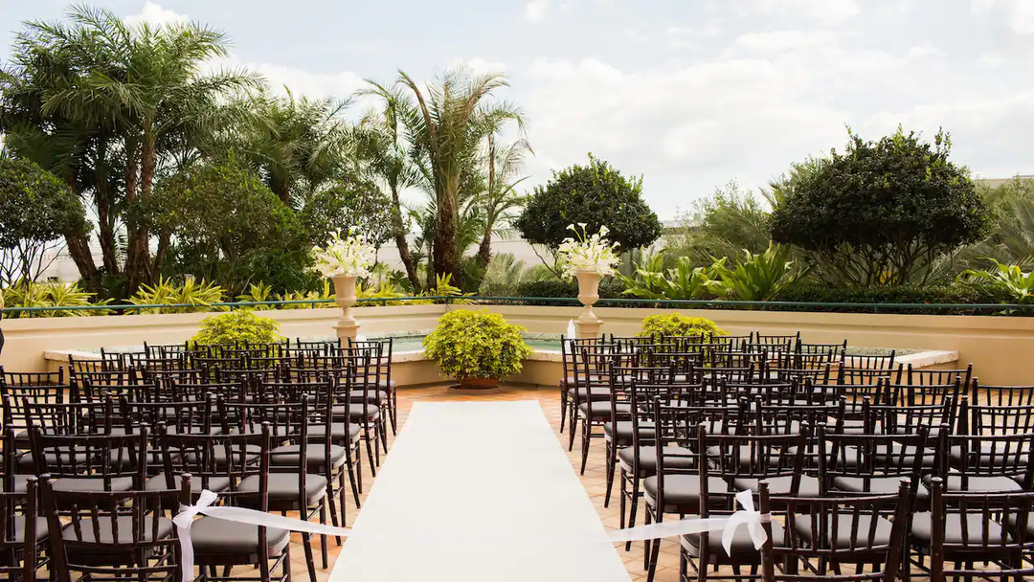
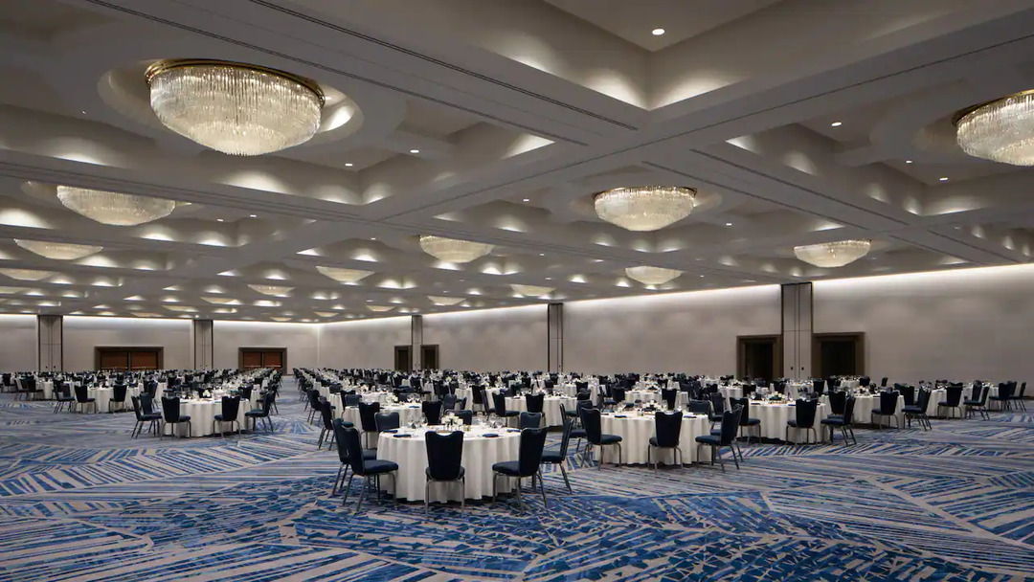
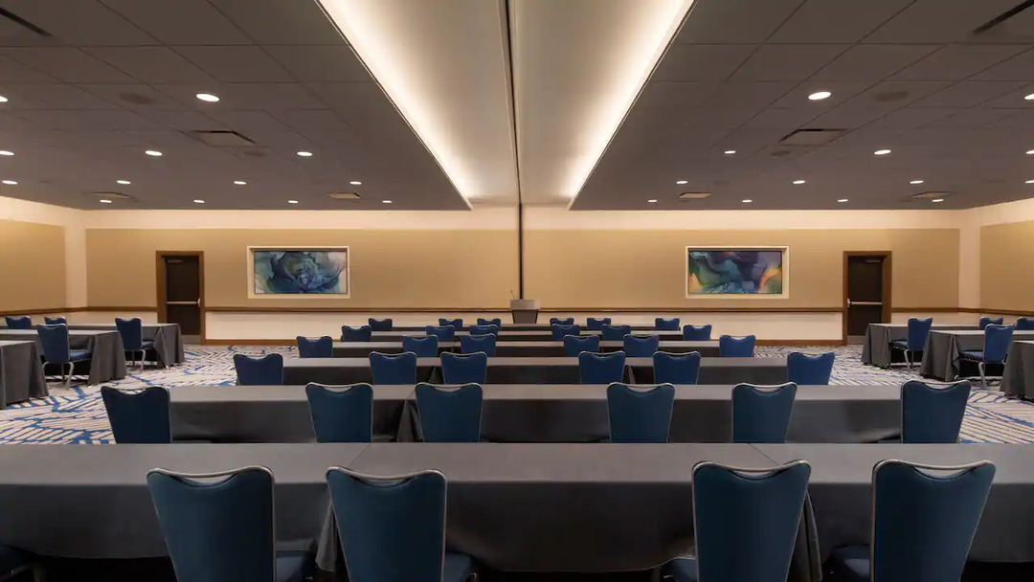
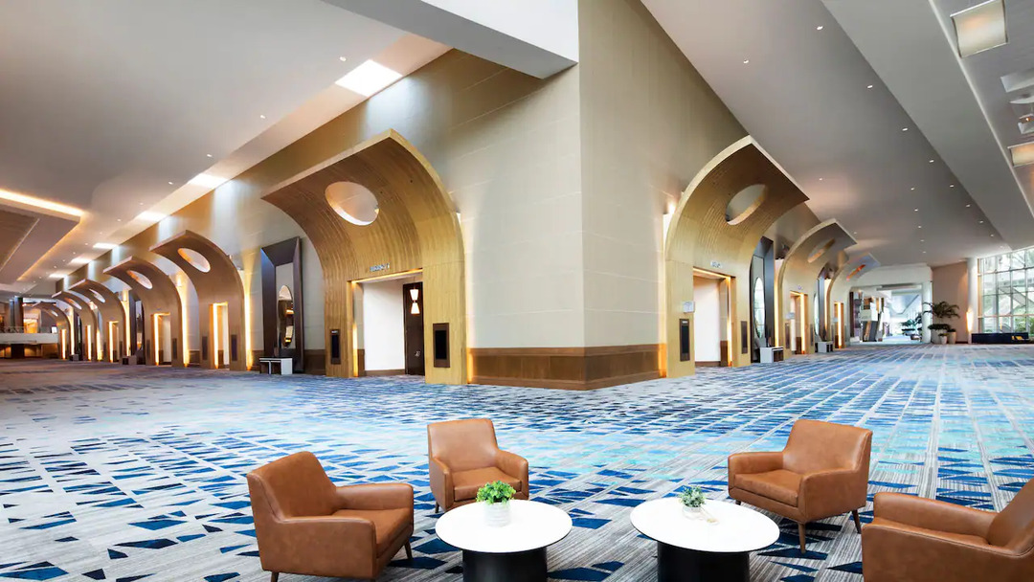
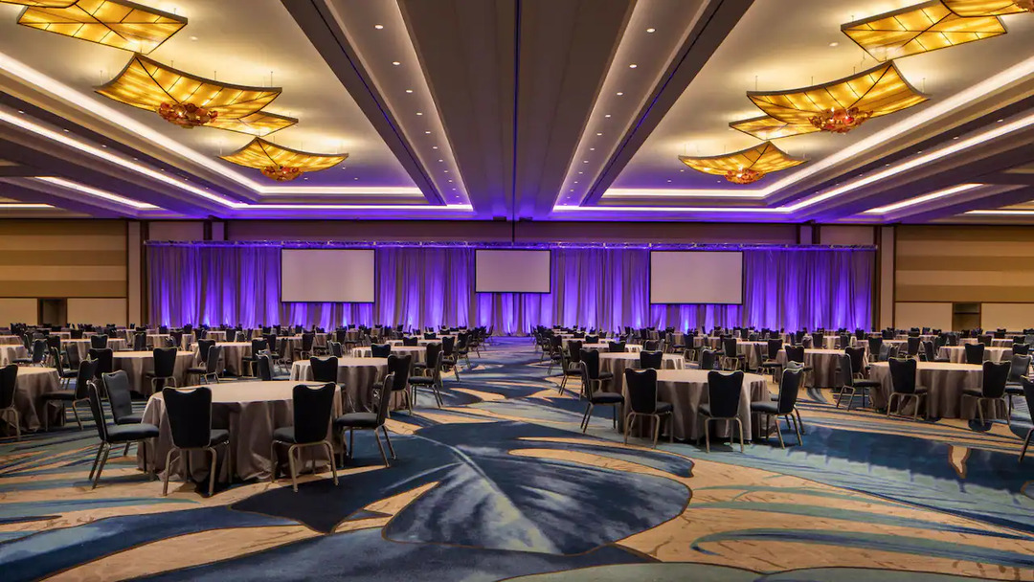

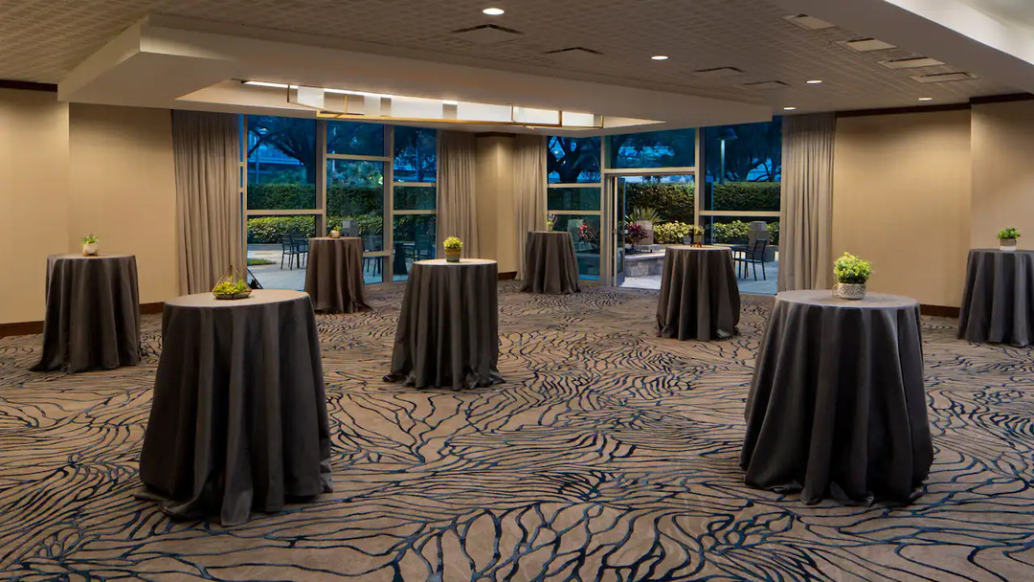





















Hyatt Regency Orlando
9801 International Drive, Orlando, FL
4,000 Capacity
$2,350 to $6,400 for 50 Guests
With multiple, unique indoor and outdoor spaces, crave-worthy on-site catering, and professional event planners, Hyatt Regency Orlando is the perfect setting for your special event. Our 315,000 square feet of newly-renovated function space includes five pillar-free ballrooms, charming outdoor terraces and sunlight-drenched meeting areas. Hyatt Regency Orlando also offers multiple resort-style pools, five food & beverage outlets and a full-service spa and salon. The hotel is proud to be a AAA Four Diamond Award property.
Event Pricing
Event Menus
$47 - $128
per person
Event Spaces
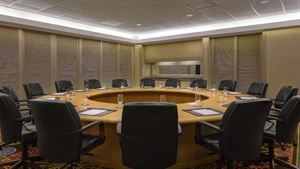
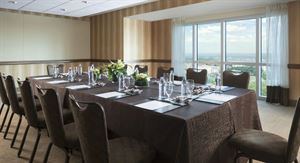
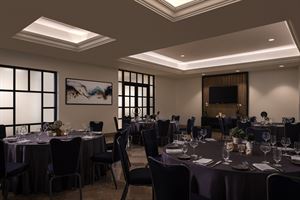
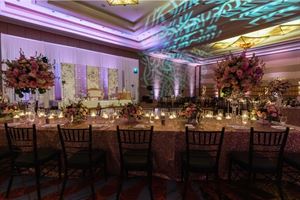

Outdoor Venue
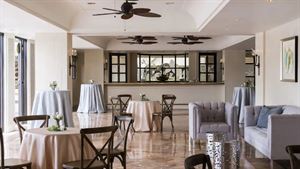
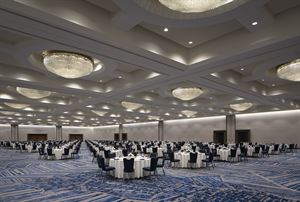
Ballroom
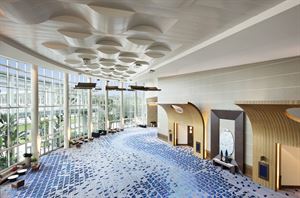
Pre-Function
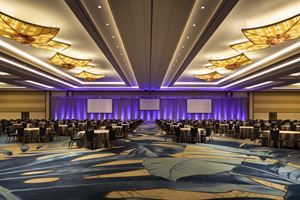
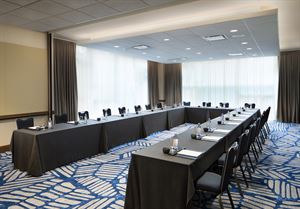
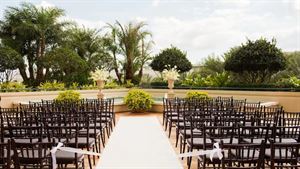
Outdoor Venue

Ballroom
Additional Info
Venue Types
Amenities
- ADA/ACA Accessible
- Full Bar/Lounge
- Fully Equipped Kitchen
- On-Site Catering Service
- Outdoor Function Area
- Outdoor Pool
- Valet Parking
- Wireless Internet/Wi-Fi
Features
- Max Number of People for an Event: 4000
- Special Features: 315,000 sq. ft. of newly-renovated, flexible function space Five pillar-free ballrooms on the same level Four unique outdoor venues, including the Garden Terrace, Orchid Verandah, upper and lower pool decks. 1,641 spacious guestrooms and suites
- Total Meeting Room Space (Square Feet): 315,000
- Year Renovated: 2021