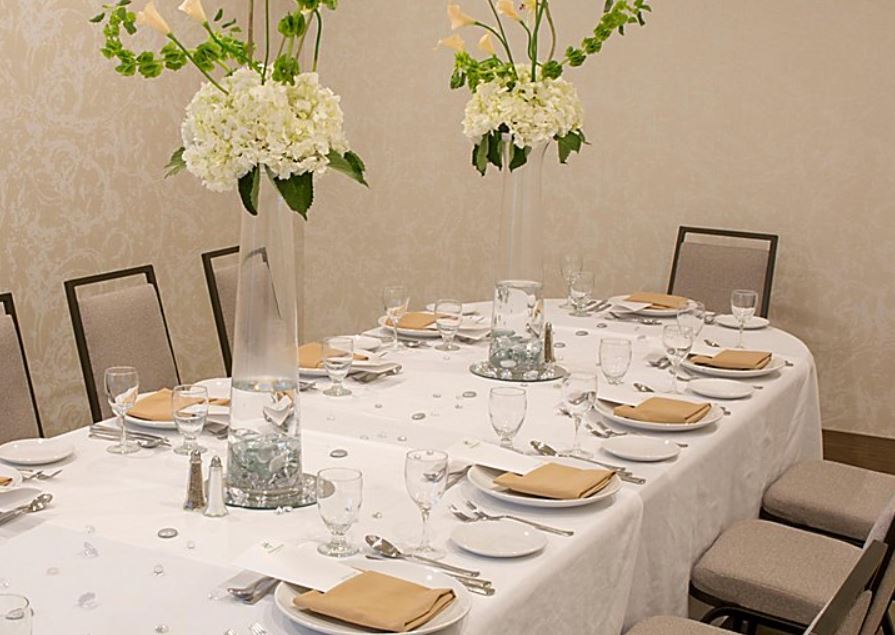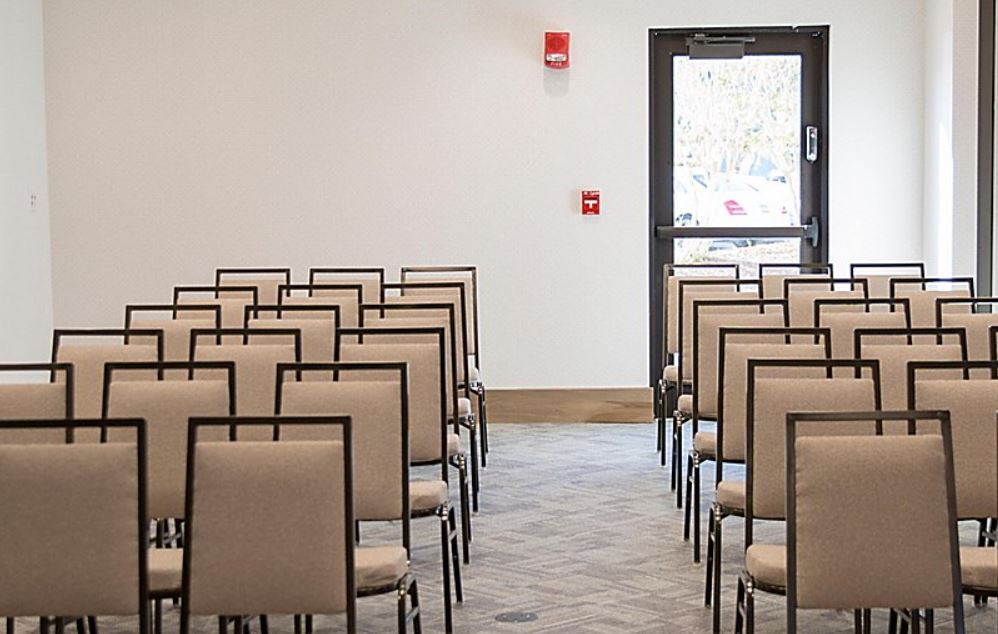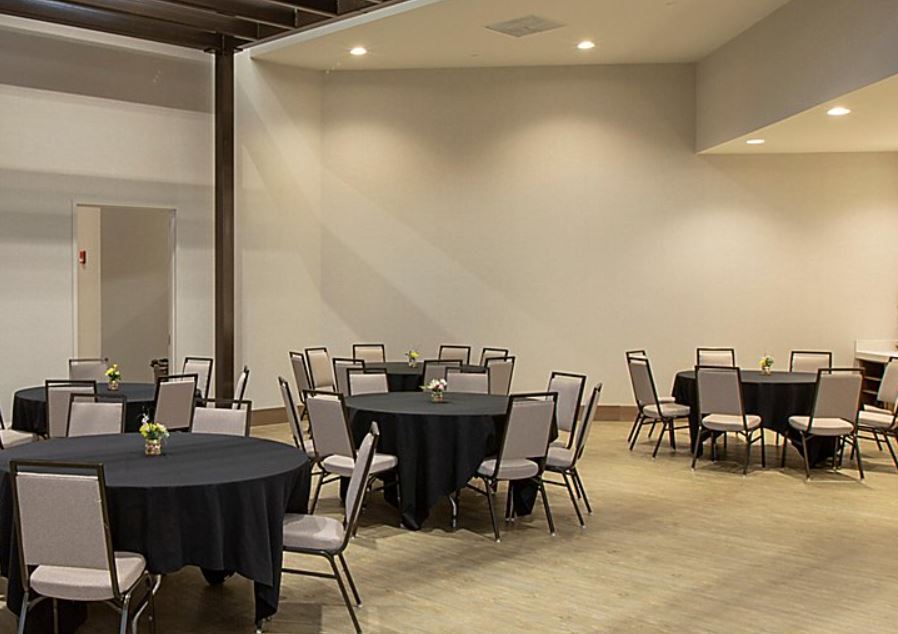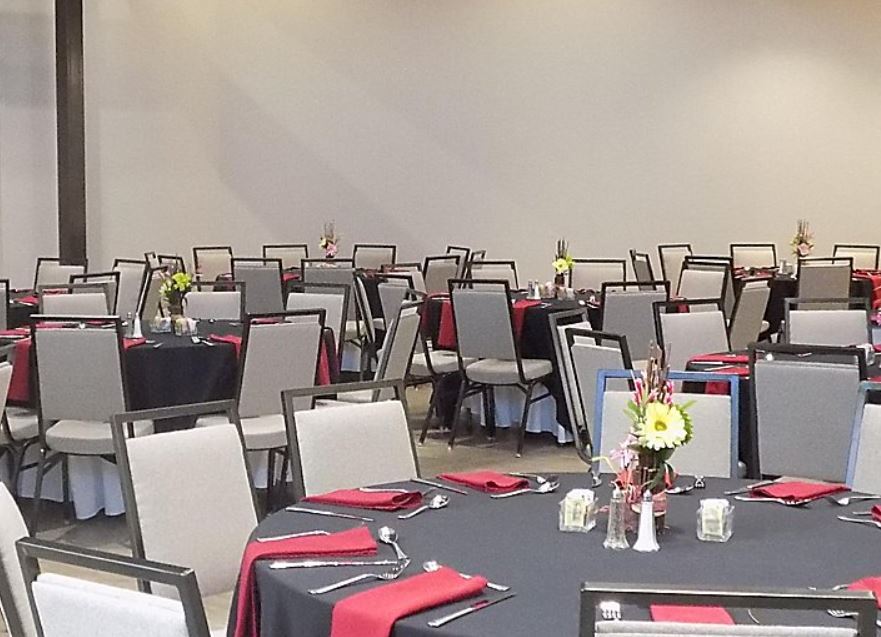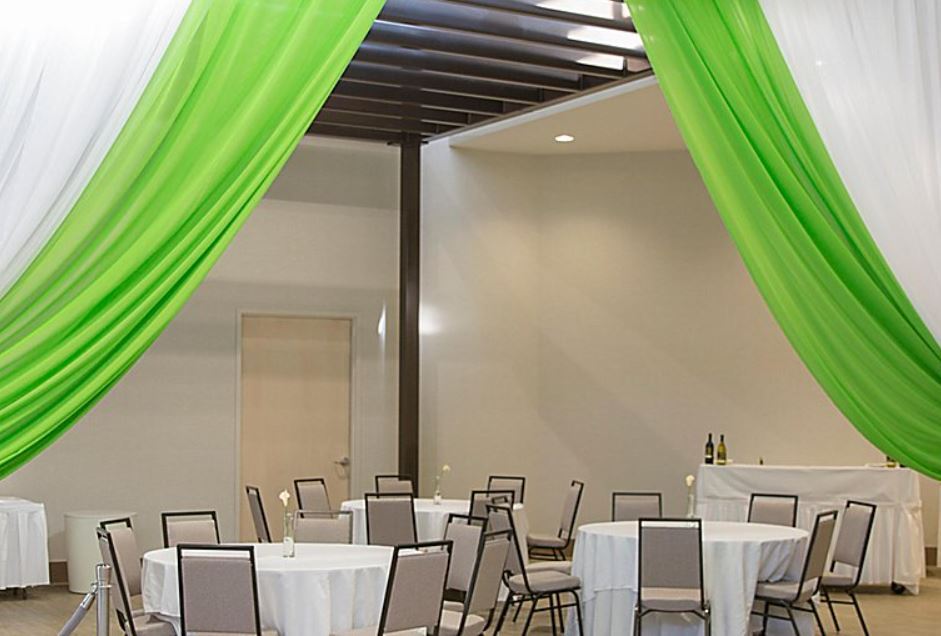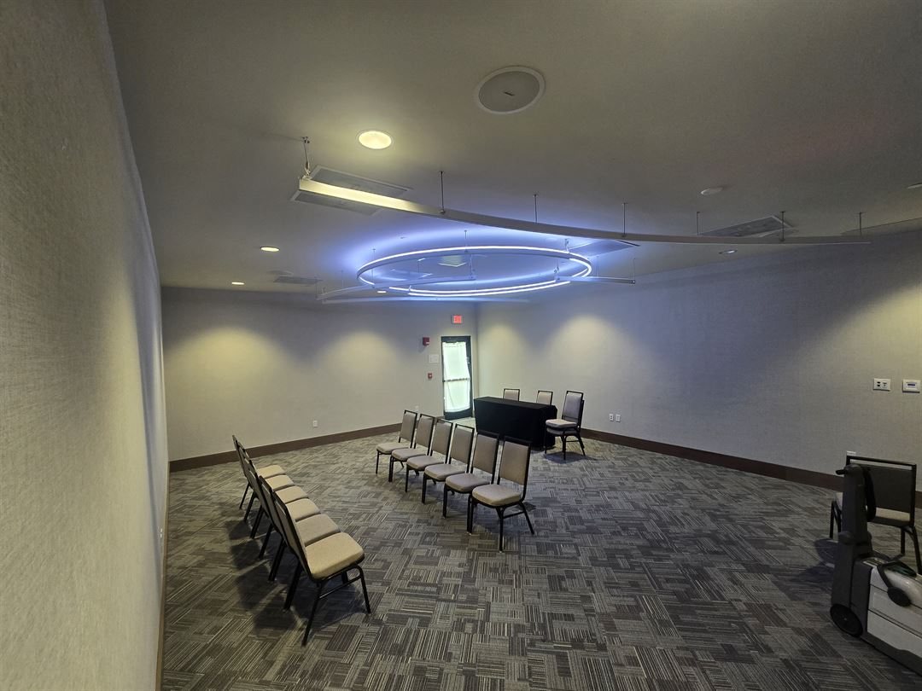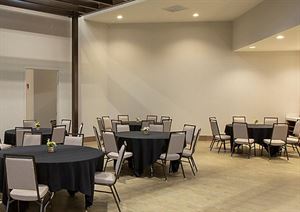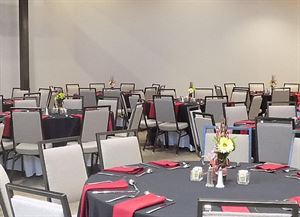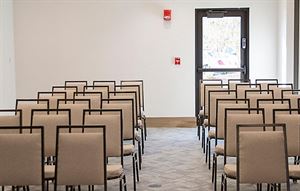About Holiday Inn Orlando Airport
We offer over 5,000 square feet of flexible meeting and event space. Our Ballroom can be split into six smaller rooms, making our space ideal for any size event, from a wedding to a corporate meeting, to a private gathering.
Event Pricing
Buffet Breakfast, Lunch, Dinner
Attendees: 0-300
| Deposit is Required
| Pricing is for
all event types
Attendees: 0-300 |
$22 - $70
/person
Pricing for all event types
Plated Dinner Menu
Attendees: 0-300
| Deposit is Required
| Pricing is for
all event types
Attendees: 0-300 |
$40 - $75
/person
Pricing for all event types
Key: Not Available
Availability
Last Updated: 3/14/2025
Select a date to Request Pricing
Event Spaces
The Breakout Rooms
The Gallery Ballroom
The Study
Recommendations
Great Pricing for amazing food and rental space
- An Eventective User
from Orlando, FL
Staff was great! Rental was very spacious and the price was all towards food;which was amazing. My mom had an amazing birthday party. This is the second time our family had an event here and there’s a reason why!
Venue Types
Amenities
- ADA/ACA Accessible
- Full Bar/Lounge
- Fully Equipped Kitchen
- On-Site Catering Service
- Outdoor Pool
- Wireless Internet/Wi-Fi
Features
- Max Number of People for an Event: 300
- Number of Event/Function Spaces: 7
- Special Features: Along with our professional and friendly staff, we offer the following amenities: Complimentary Airport Shuttle Complimentary wi-fi throughout the hotel Complimentary Business Center and Internet Cafe
- Total Meeting Room Space (Square Feet): 5,076
- Year Renovated: 2018
