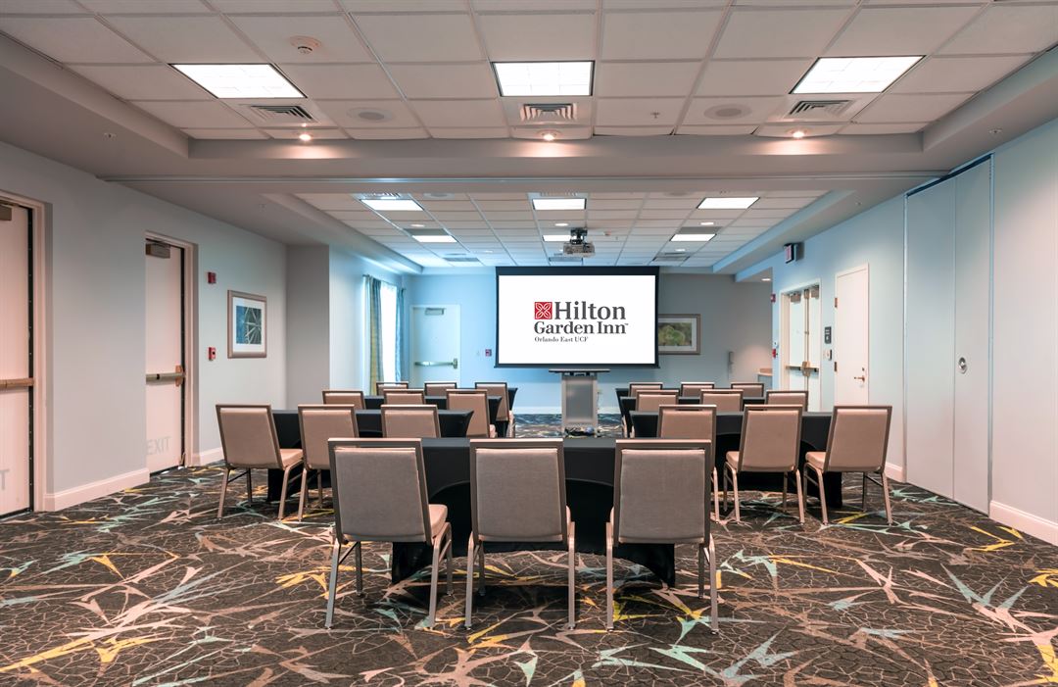
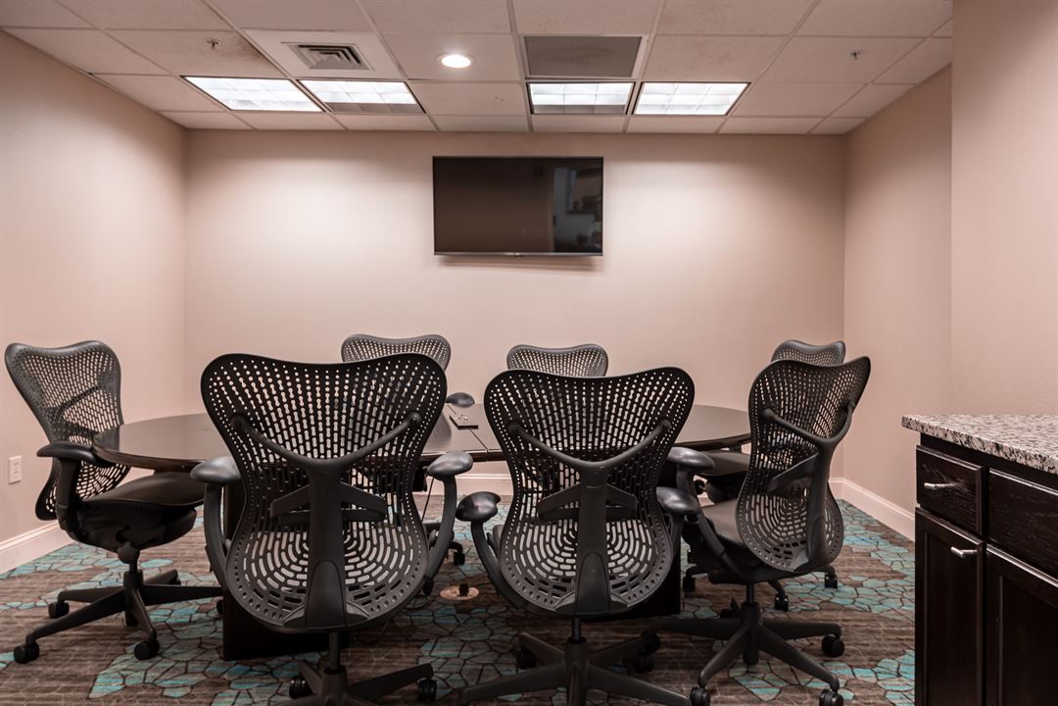
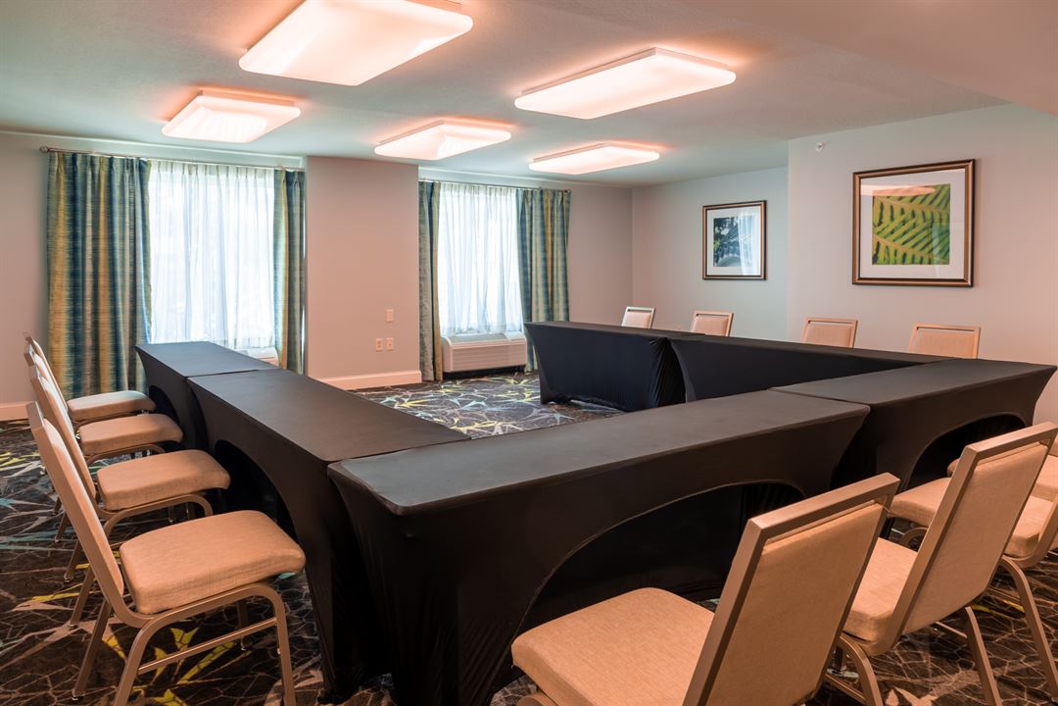
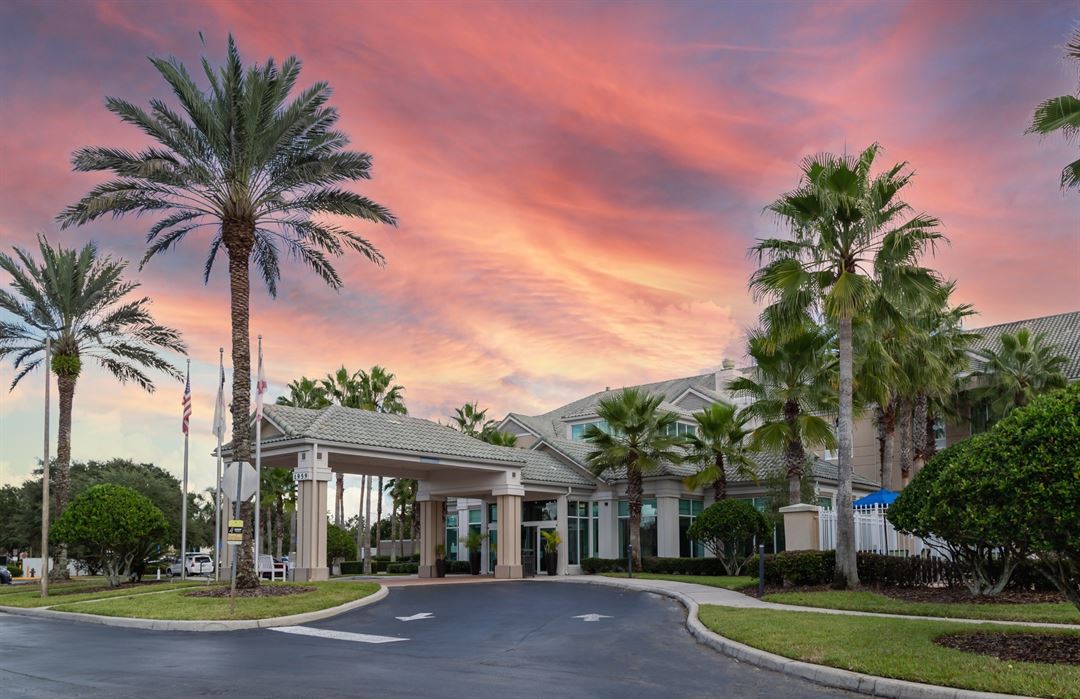
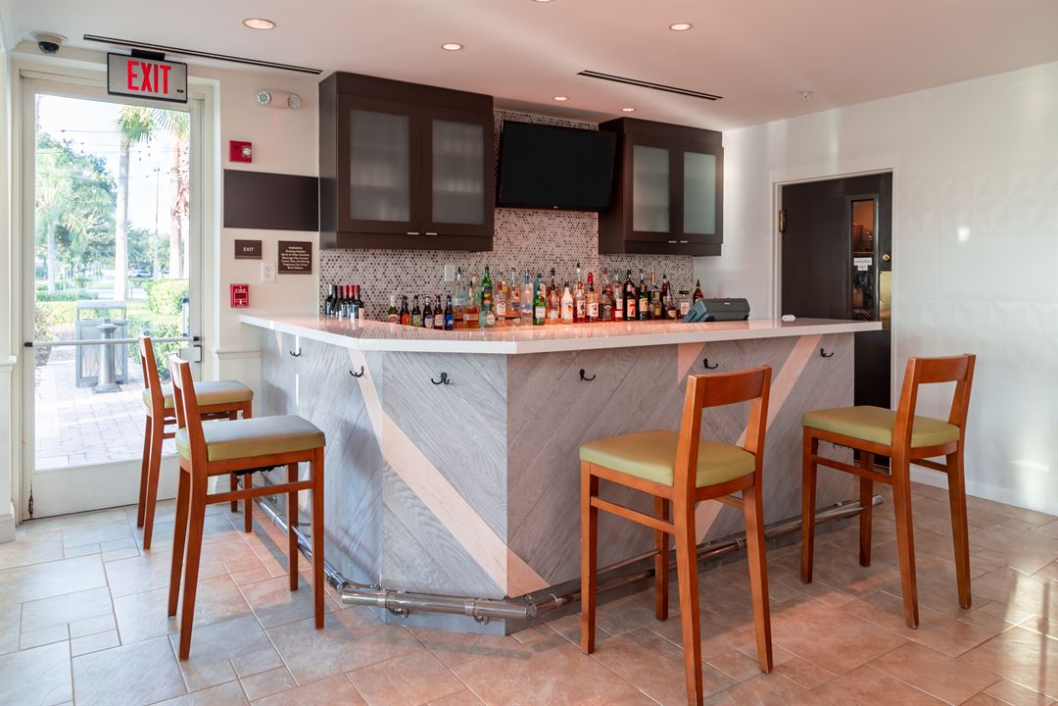









Hilton Garden Inn Orlando East/UCF Area
1959 North Alafaya Trail, Orlando, FL
60 Capacity
$650 / Meeting
The Hilton Garden Inn Orlando East/ UCF Area has three flexible meeting rooms and one boardroom. In addition, The Garden Grille and Bar are located in the hotel lobby and available for receptions and events. All rooms are equipped with state-of-the- art technology and WIFI. Catering and AV services are also available.
Event Pricing
Executive Boardroom
10 people max
$250 per event
Magnolia Meeting Space
30 people max
$450 per event
Azalea/Orchid Meeting Space
60 people max
$650 per event
Availability (Last updated 7/21)
Event Spaces
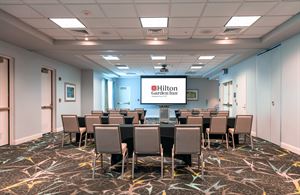
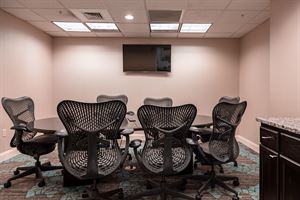
Banquet Room
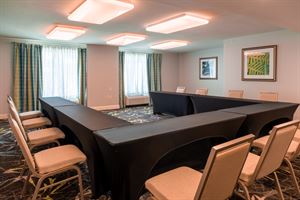



Additional Info
Venue Types
Amenities
- ADA/ACA Accessible
- Full Bar/Lounge
- On-Site Catering Service
- Outdoor Function Area
- Outdoor Pool
- Wireless Internet/Wi-Fi
Features
- Max Number of People for an Event: 60
- Number of Event/Function Spaces: 3
- Total Meeting Room Space (Square Feet): 2,100
- Year Renovated: 2014