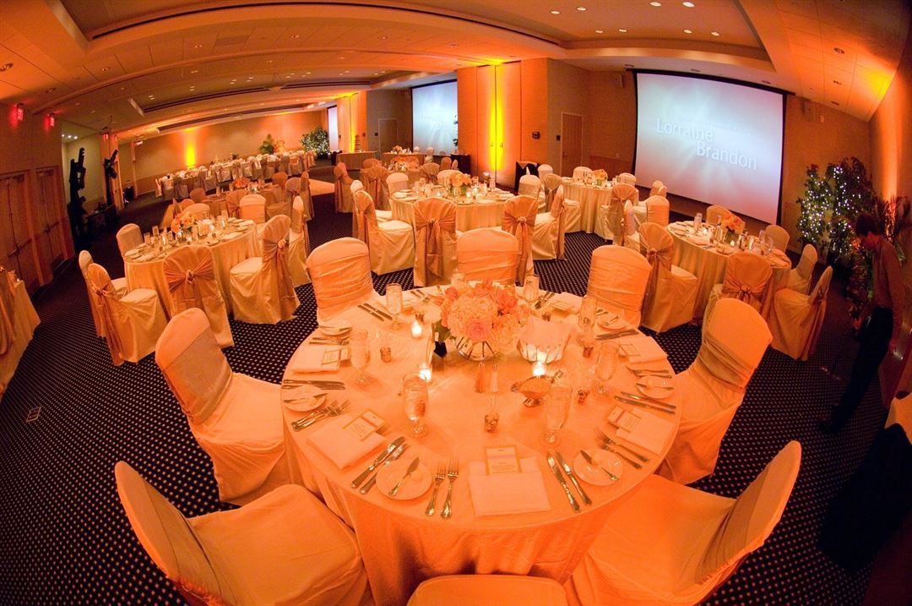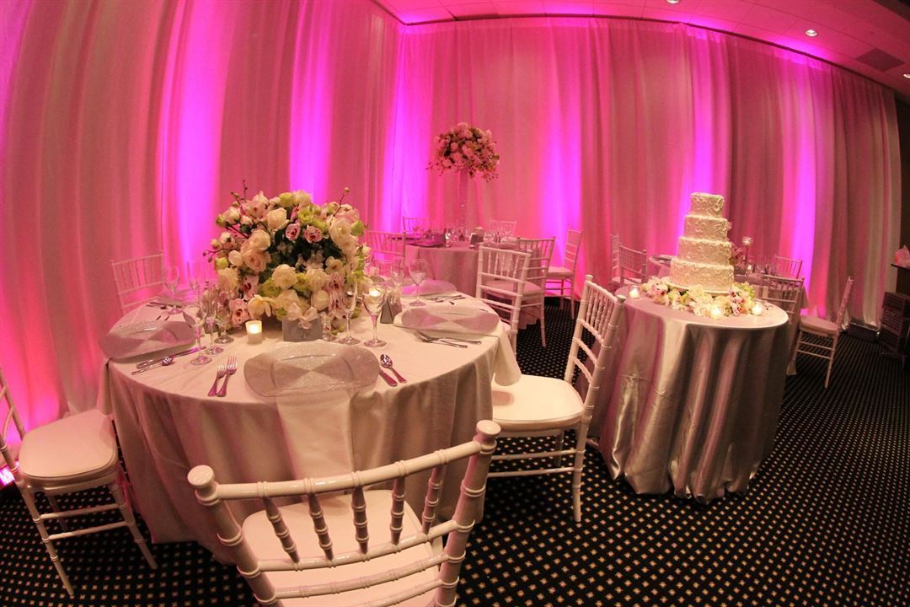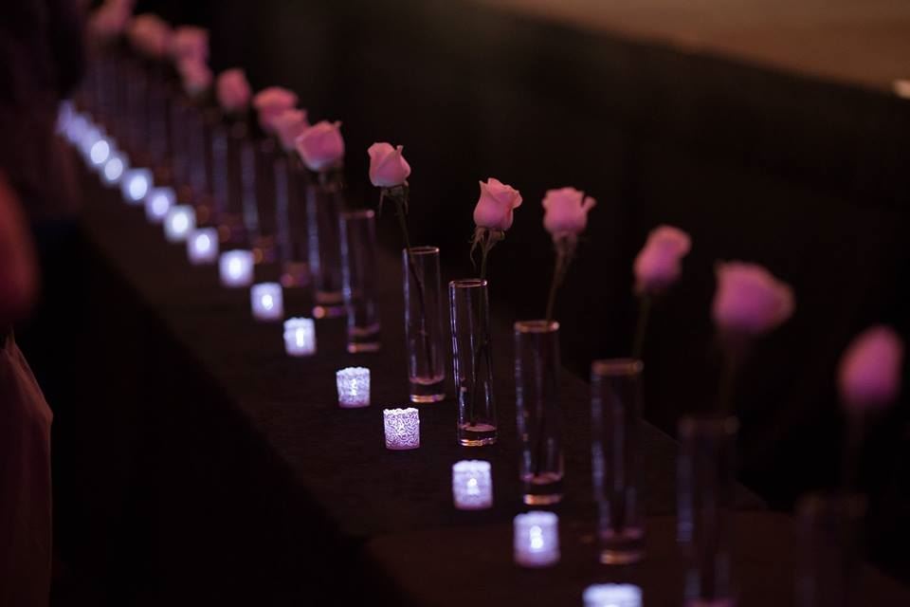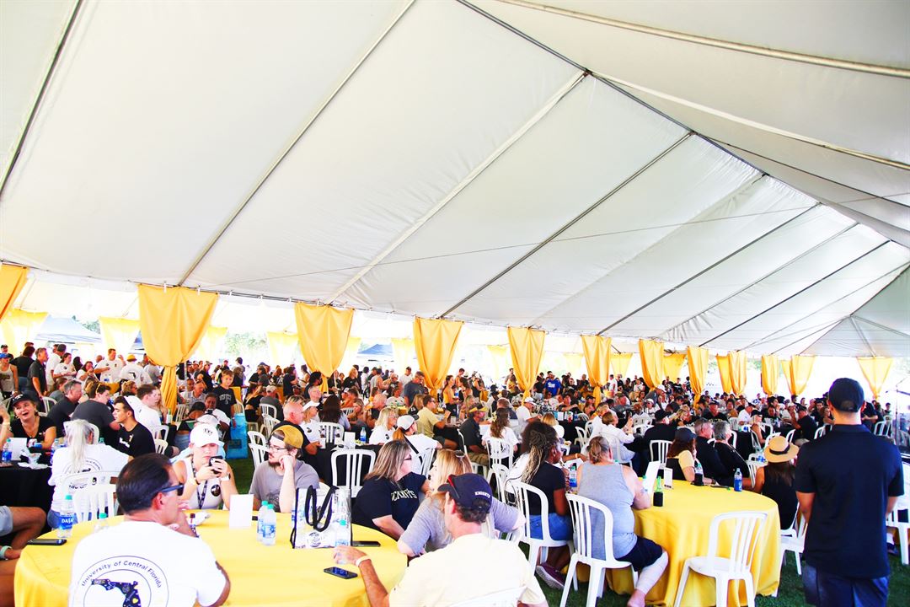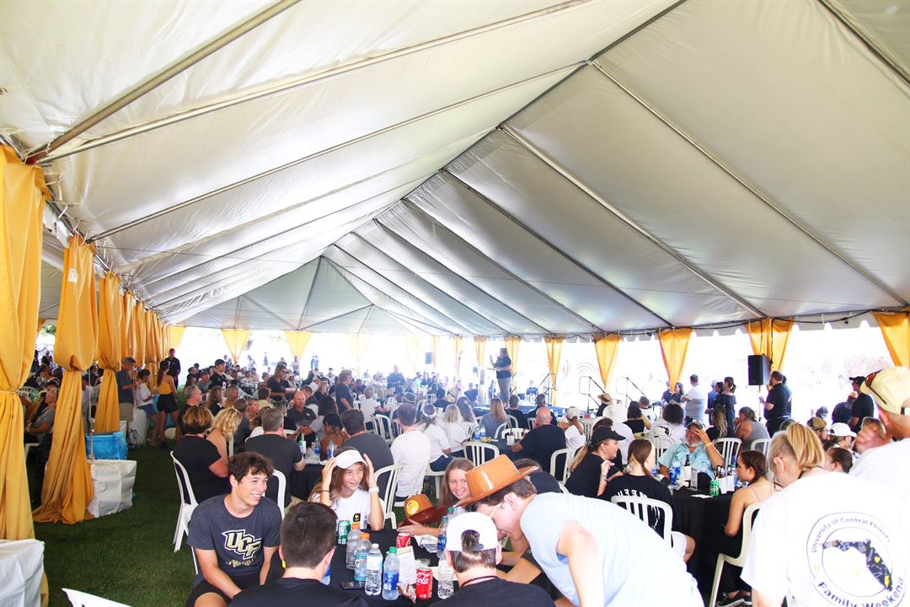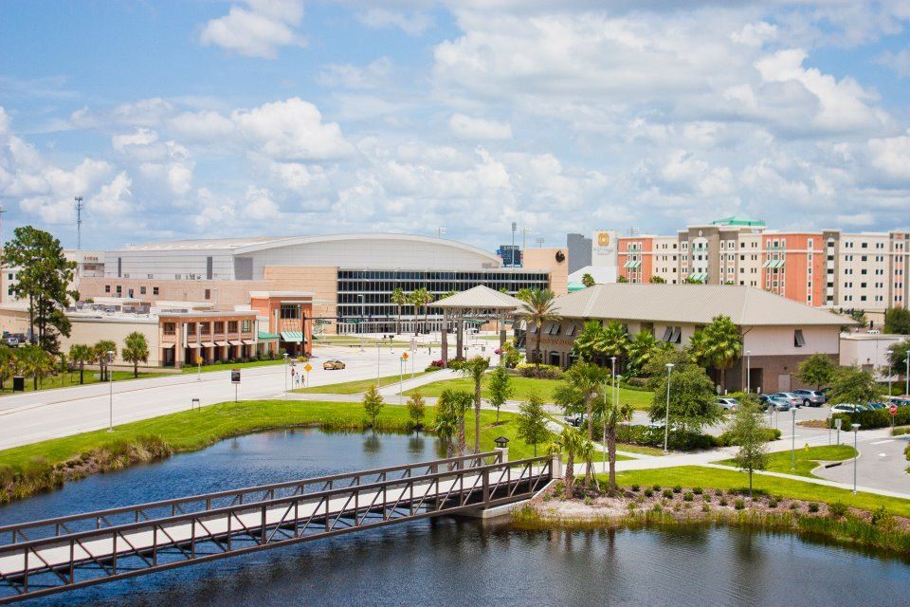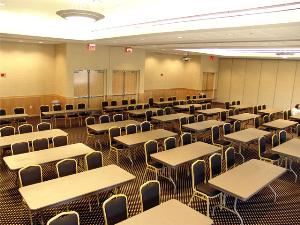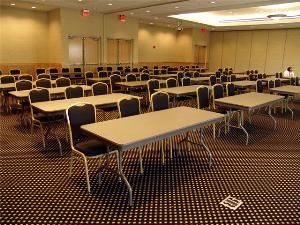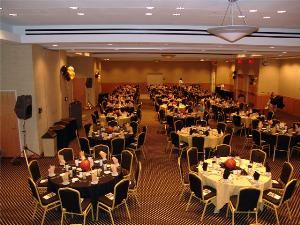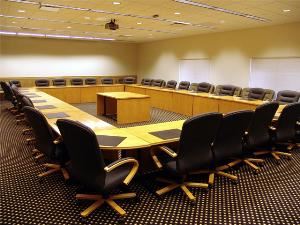Fairwinds Alumni Center
12676 Gemini Blvd N., Bldg 126, Orlando, FL
Capacity: 400 people
About Fairwinds Alumni Center
The UCF FAIRWINDS Alumni Center is celebrating more than a decade of memories and a vibrant future ahead. A versatile venue for business and campus leaders, it is also a gathering place for celebrating and remembering. Explore each of our unique rooms and you are certain to find one or more that fit your needs.
Event Spaces
Ballroom B
Ballroom C
Grand Ballroom
SGA Alumni Boardroom
Ballroom A
Venue Types
Amenities
- ADA/ACA Accessible
- Outdoor Function Area
- Outside Catering Allowed
- Wireless Internet/Wi-Fi
Features
- Max Number of People for an Event: 400
- Total Meeting Room Space (Square Feet): 10,000
