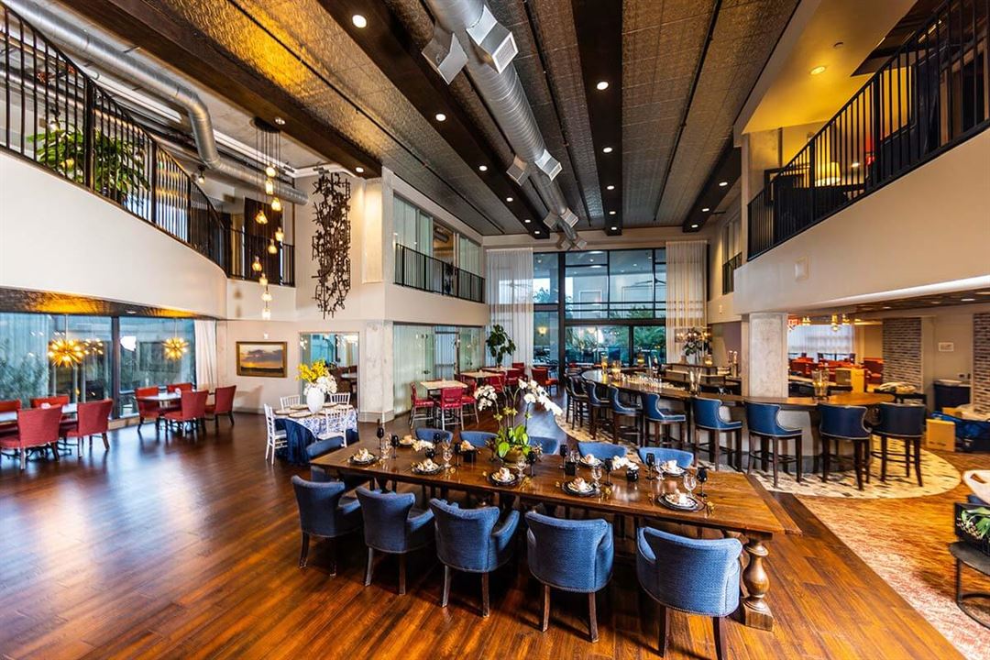
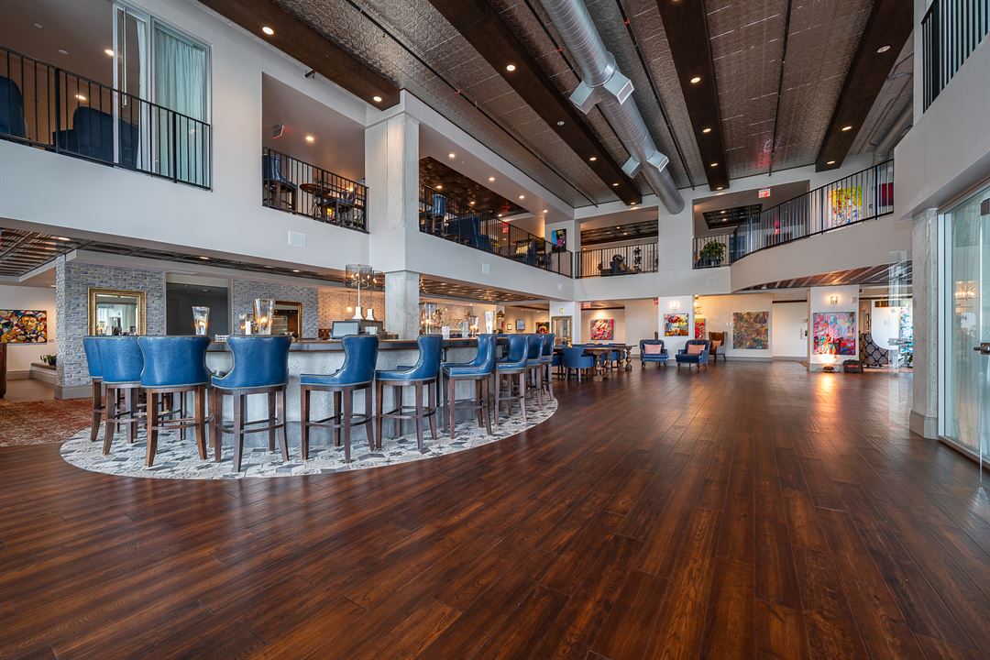
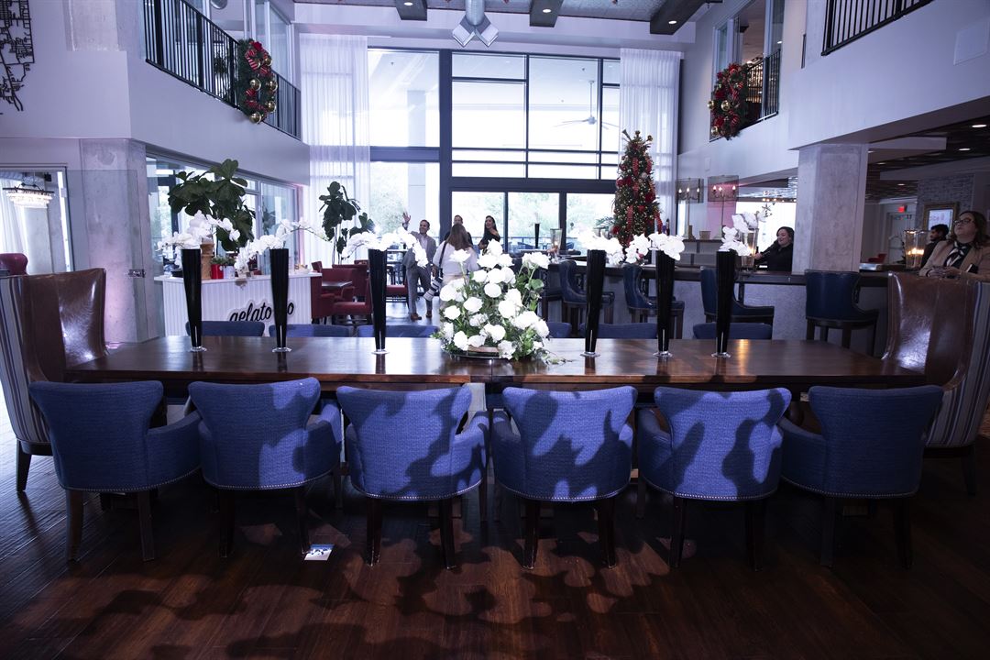
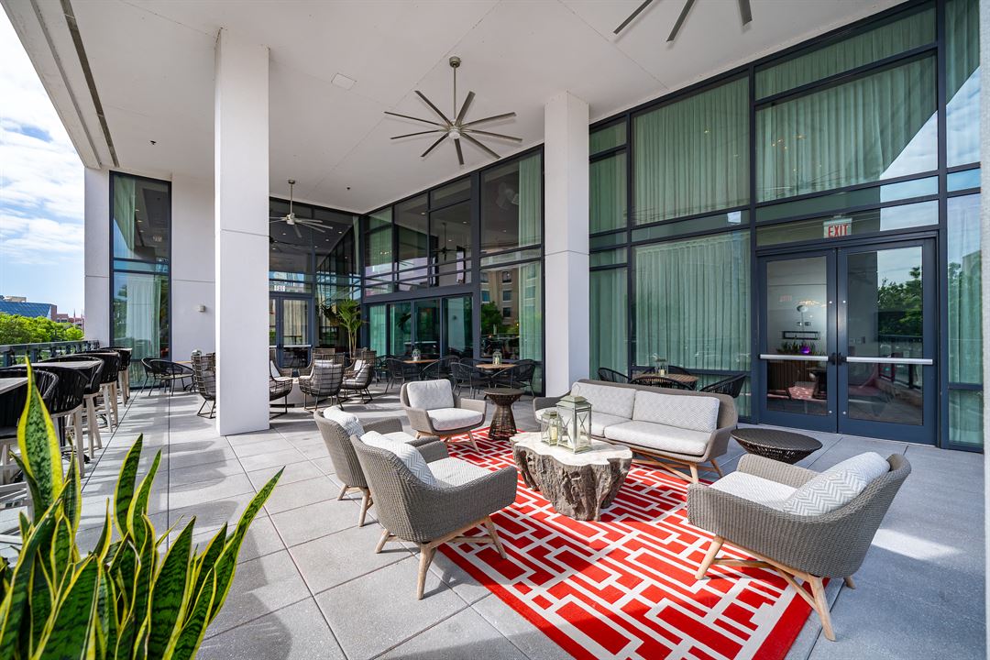
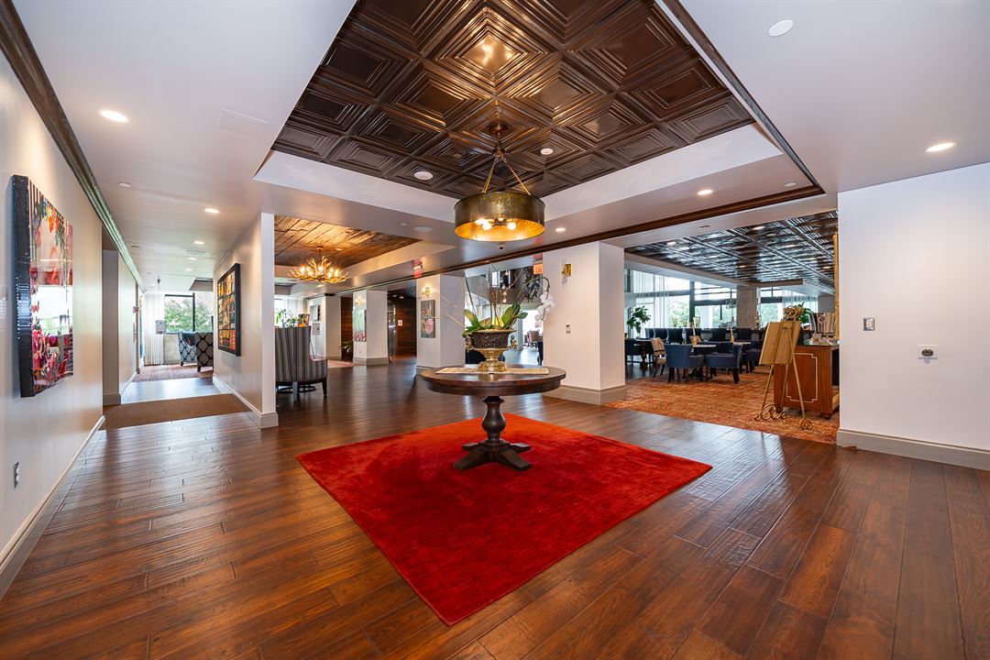
















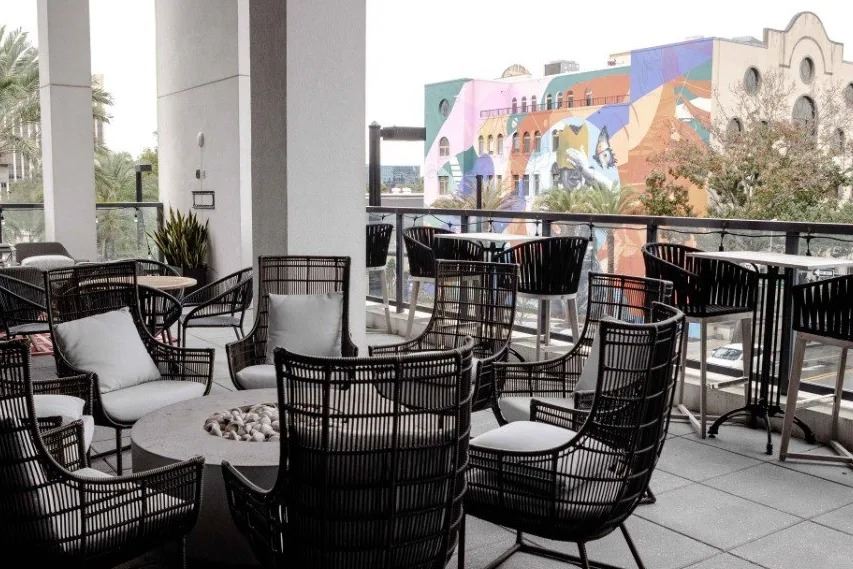
Eola View
150 E Central Blvd, Orlando, FL
300 Capacity
$350 to $6,950 / Event
Eola View is an exquisite canvas for your most cherished events. Nestled in the heart of Downtown Orlando, our venue epitomizes timeless elegance and sophistication.
Whether you’re celebrating a wedding, graduation party, birthday gathering, corporate event, or any other special occasion, Eola View provides the ideal setting.
Discover the perfect blend of luxury and charm, where every detail is meticulously curated to exceed your expectations. Explore our world of unparalleled service and enchanting spaces.
Begin your journey into refined celebrations at Eola View.
Event Pricing
Venue Rental
250 people max
$350 - $6,950
per event
Event Spaces

General Event Space
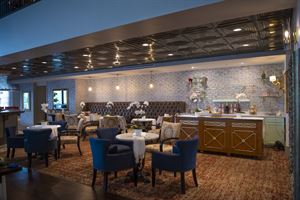
General Event Space
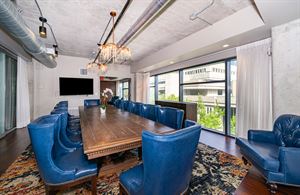
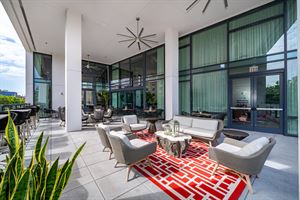
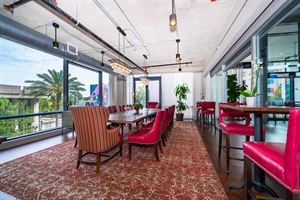

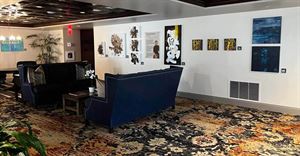
Additional Info
Neighborhood
Venue Types
Amenities
- ADA/ACA Accessible
- Full Bar/Lounge
- Fully Equipped Kitchen
- On-Site Catering Service
- Outdoor Function Area
- Valet Parking
- Wireless Internet/Wi-Fi
Features
- Max Number of People for an Event: 300
- Number of Event/Function Spaces: 6
- Special Features: Luxurious Spaces: Immerse yourself in the splendor of our meticulously designed rooms, each exuding its own distinct charm. Breathtaking Views: Enjoy the picturesque backdrop of Orlando as your event unfolds against a backdrop of natural beauty.
- Total Meeting Room Space (Square Feet): 25,011
- Year Renovated: 2023