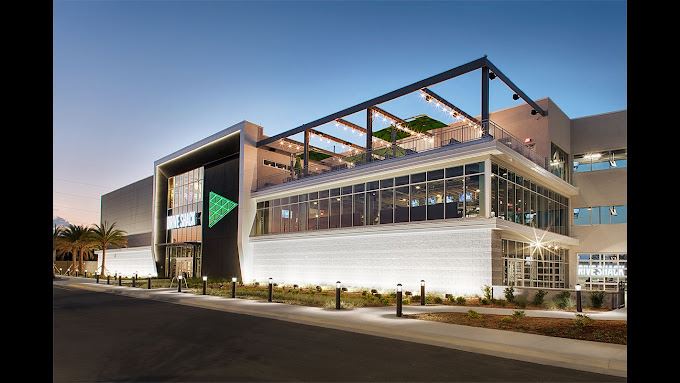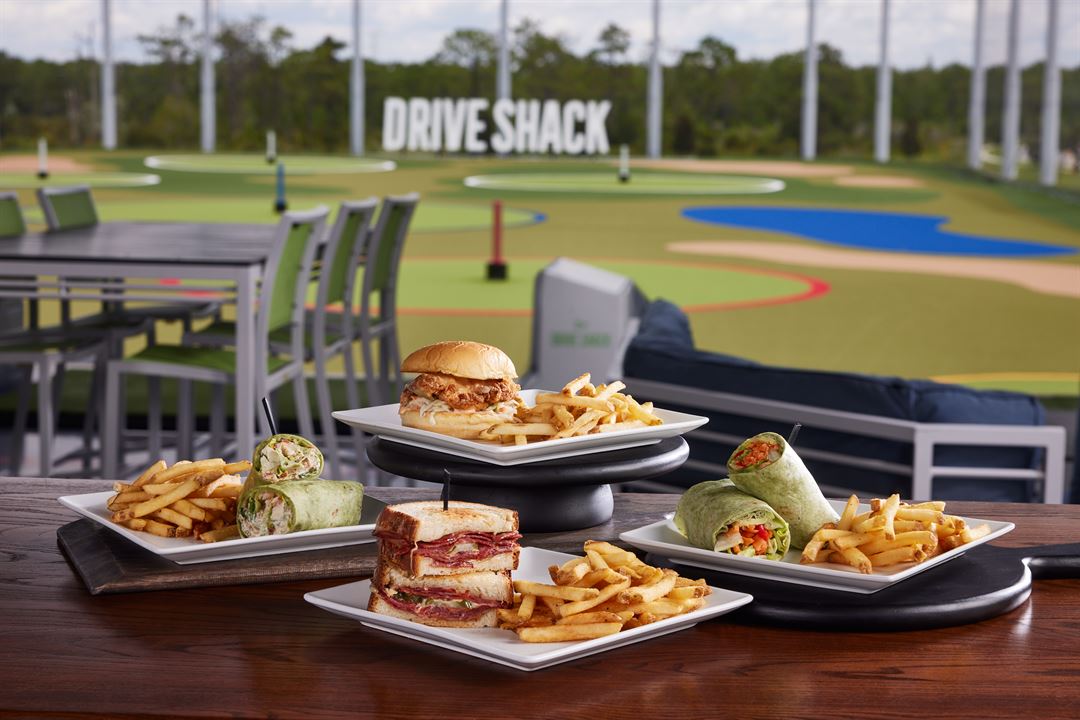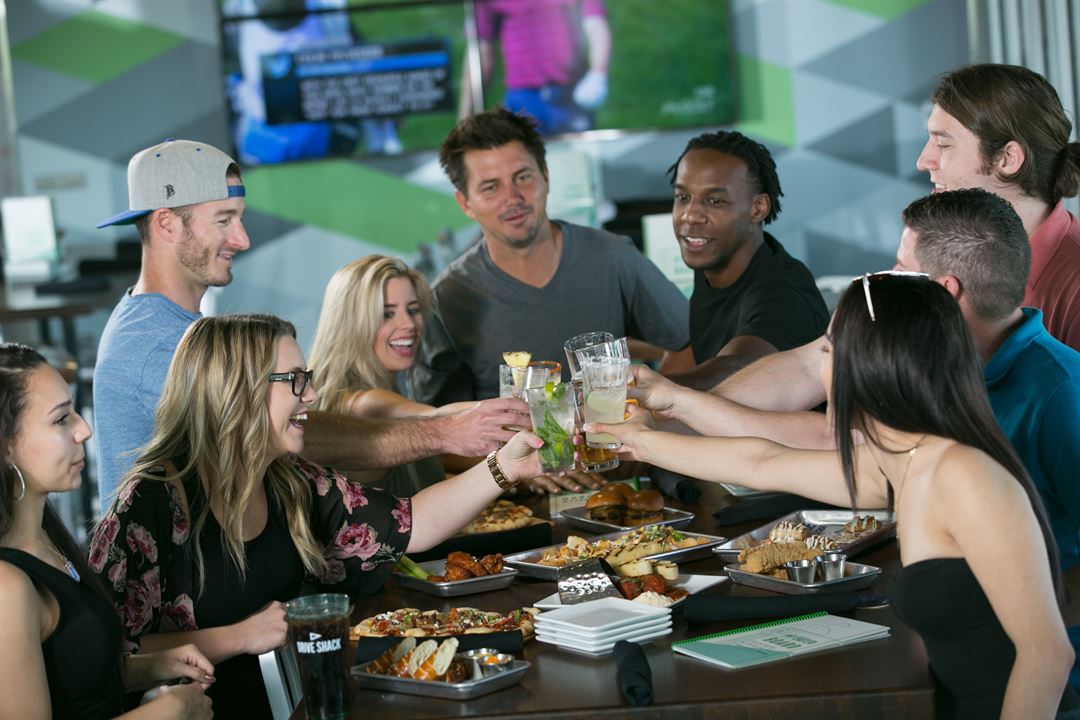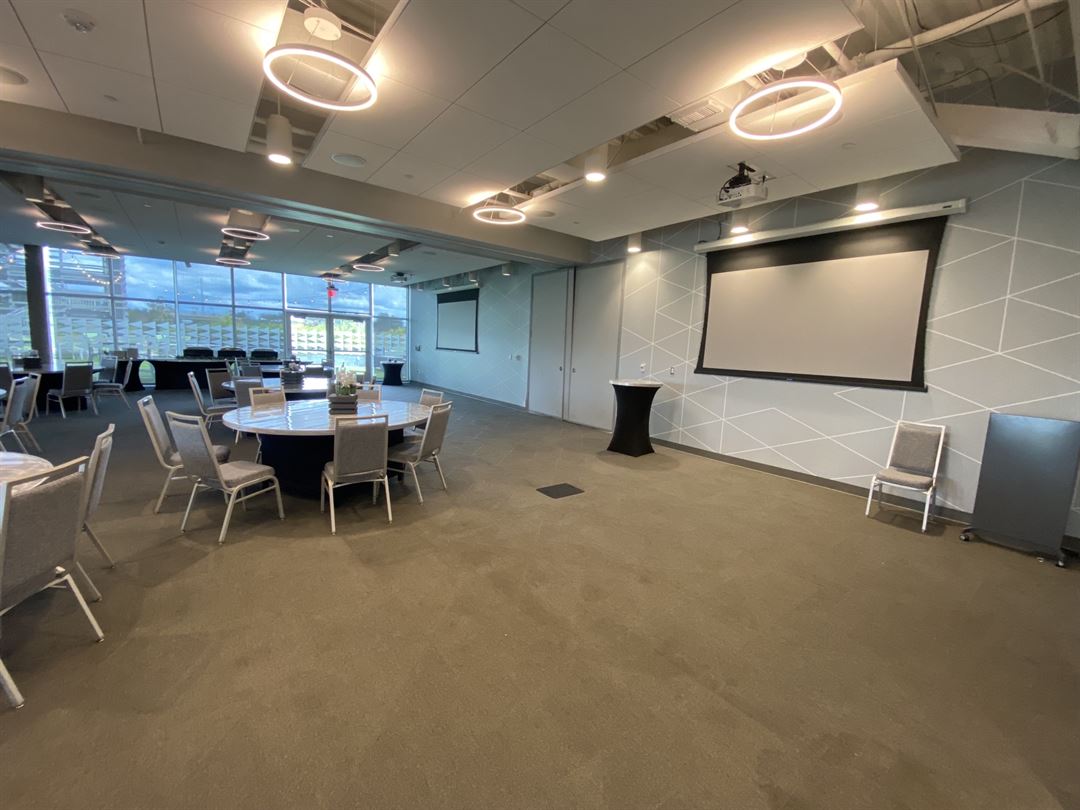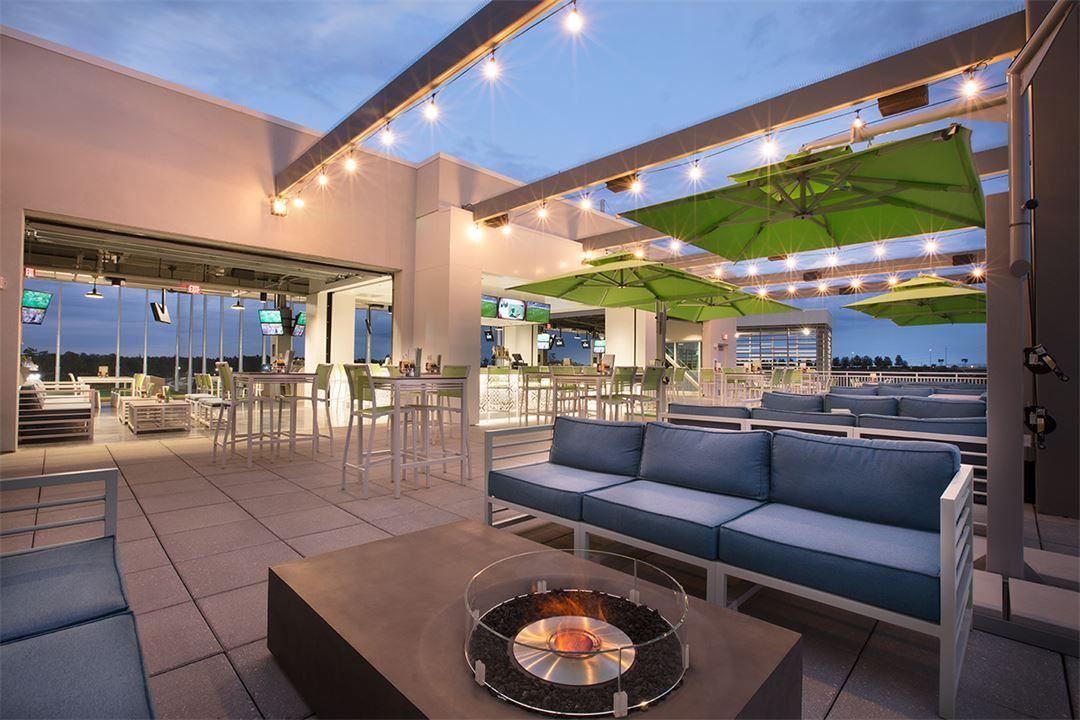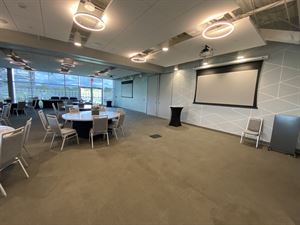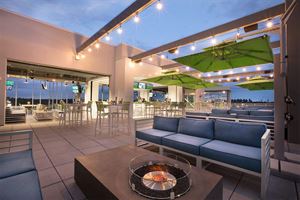Drive Shack Orlando
7285 Corner Dr, Orlando, FL
Capacity: 1,200 people
About Drive Shack Orlando
With over 300 televisions, multiple lounge areas, a rooftop bar, full fledge menu options, and party venue space for up to 1,200 we can host your next special event, holiday party, or corporate outing!
Event Pricing
Food/Drink/Gaming
Attendees: 0-1200
| Pricing is for
parties
and
meetings
only
Attendees: 0-1200 |
$30 - $80
/person
Pricing for parties and meetings only
Event Spaces
3rd Floor Lounge
Fairways Private Room
Rooftop Terrace
Neighborhood
Venue Types
Amenities
- ADA/ACA Accessible
- Full Bar/Lounge
- Fully Equipped Kitchen
- On-Site Catering Service
- Outdoor Function Area
- Wireless Internet/Wi-Fi
Features
- Max Number of People for an Event: 1200
- Special Features: 3 Floors with 30 Bays per floor. 3 separate interior event spaces (one per floor). 2 separate exterior spaces (Patio Garden - 1st Floor and Rooftop Terrace - 3rd Floor)
- Total Meeting Room Space (Square Feet): 80,000
