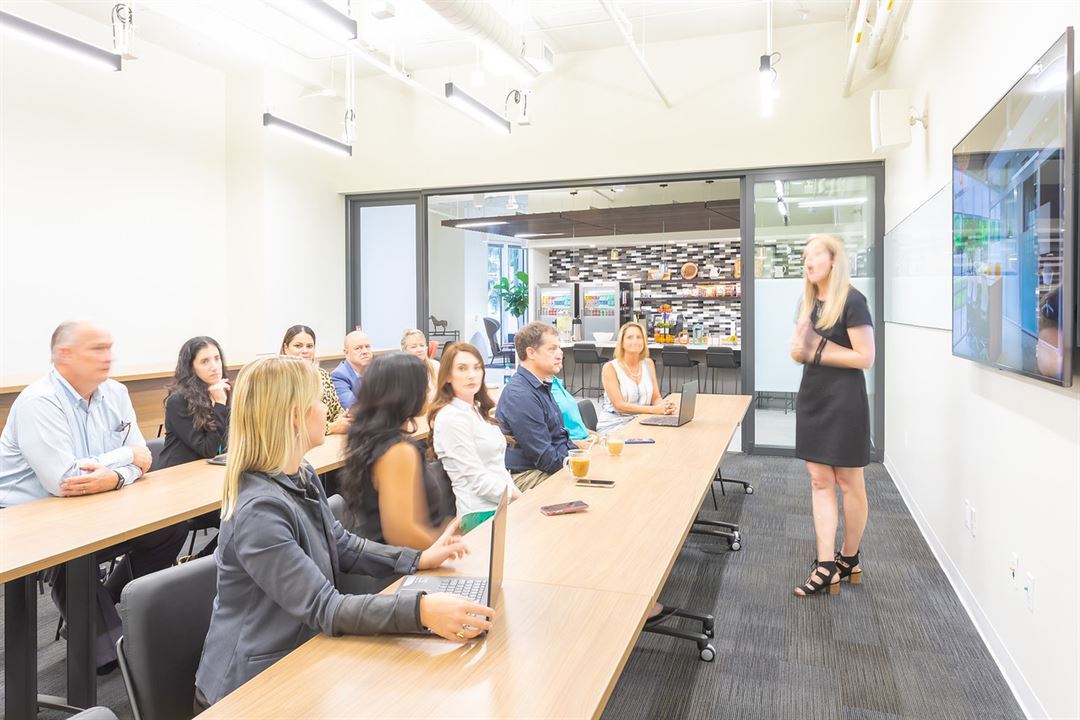
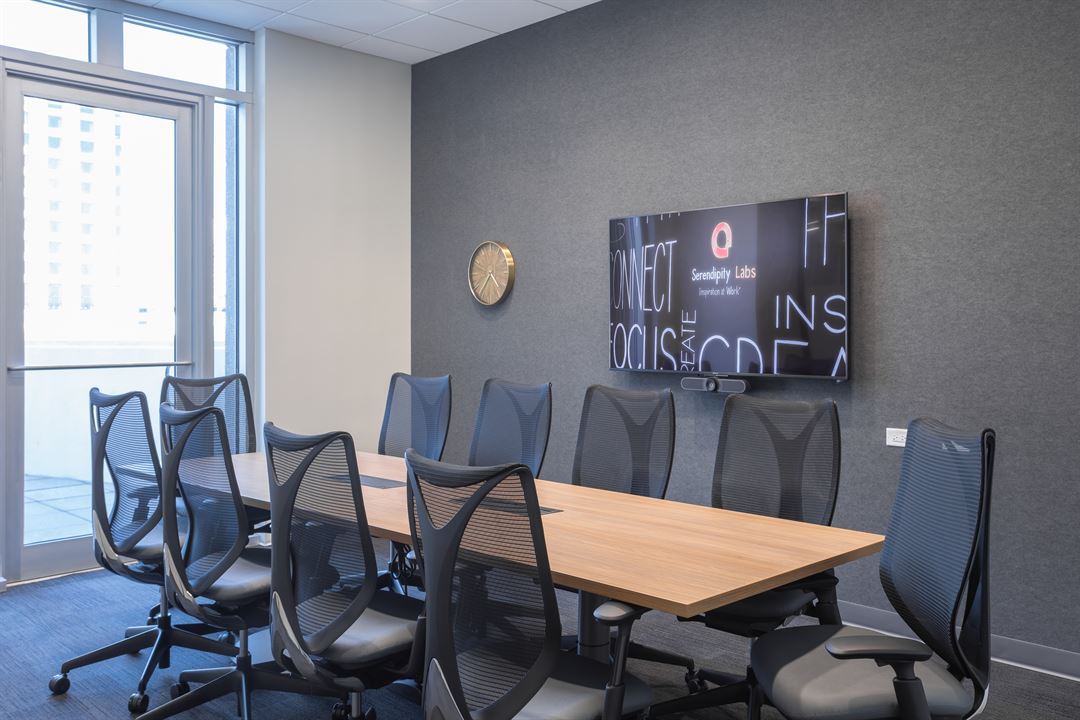
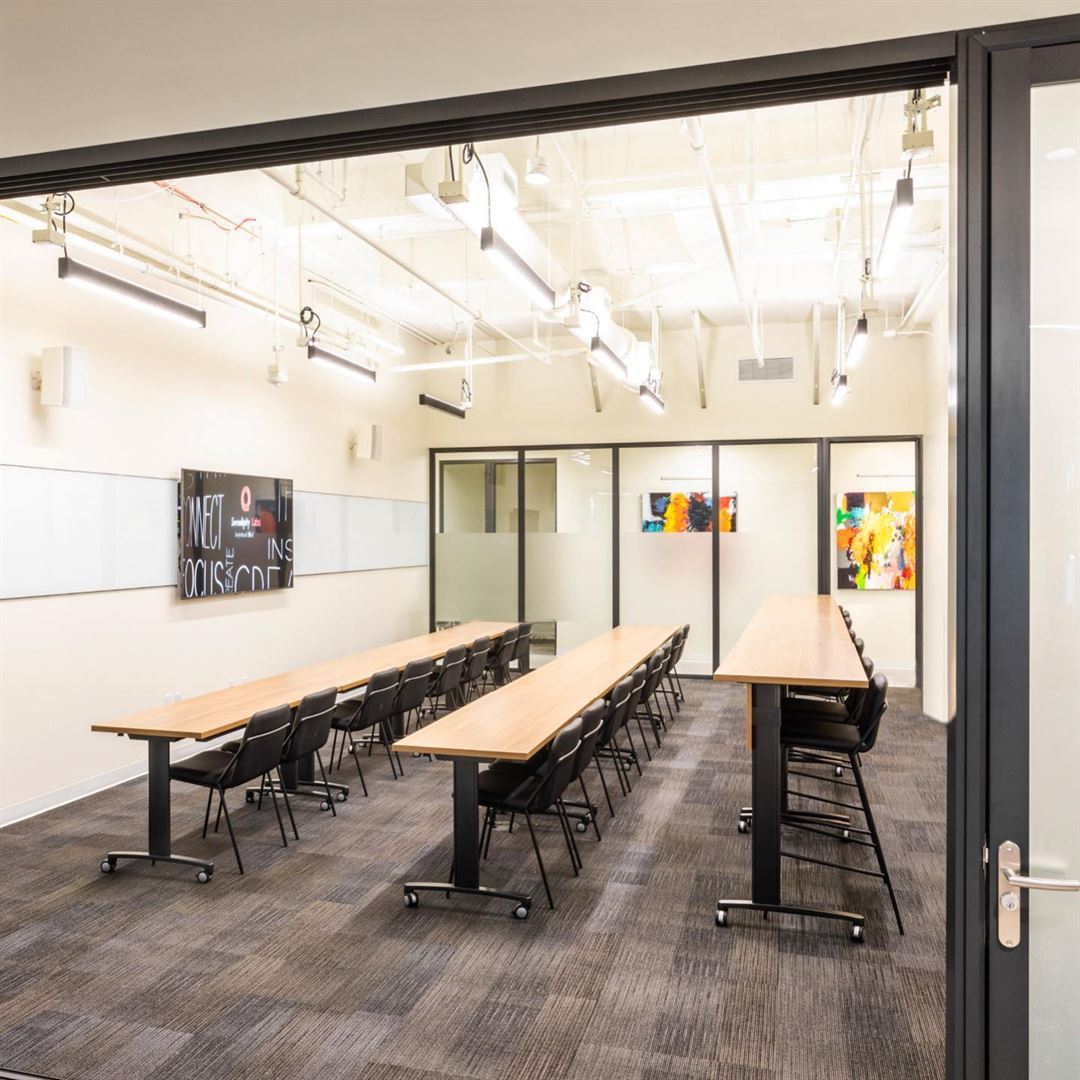
Business Meeting Venue in Downtown Orlando
450 S. Orange Avenue, Orlando, FL
40 Capacity
Whether you’re a Meeting Planner, or simply planning a meeting, you can trust Serendipity Labs with your next business offsite, workshop or special event. Our flexible, high-performance meeting spaces are perfect for a variety of meetings and events, and our expert hospitality teams will ensure your event is a success.
Event Pricing
Small Meeting Room – Full Day
12 people max
$425 per event
Small Meeting Room – Hourly
2 - 7 people
$59 per hour
Boardroom – Full Day
2 - 10 people
$639 per event
Boardroom – Hourly
2 - 10 people
$89 per hour
Training / Ideation Studio – Full Day
5 - 36 people
$1,199 per event
Training / Ideation Studio – Half Day
5 - 36 people
$660 per event
Event Spaces
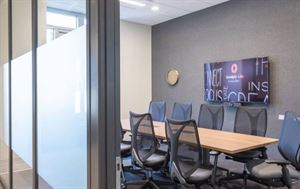
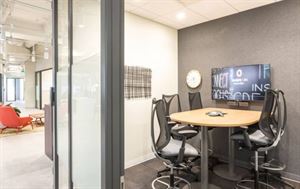
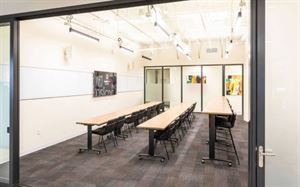
Additional Info
Neighborhood
Venue Types
Amenities
- ADA/ACA Accessible
- On-Site Catering Service
- Outside Catering Allowed
- Wireless Internet/Wi-Fi
Features
- Max Number of People for an Event: 40
- Total Meeting Room Space (Square Feet): 4
