Arnold Palmers Bay Hill Club & Lodge
- Map
-
Phone
407-876-8034
- www.bayhill.com
- Capacity: 300 people
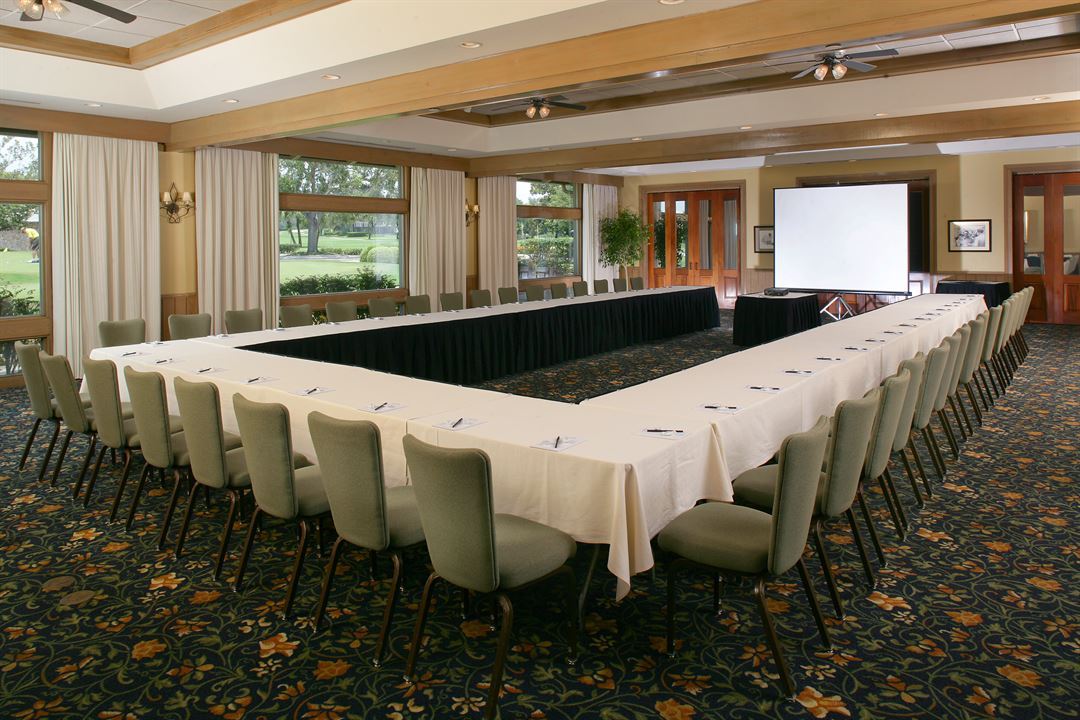
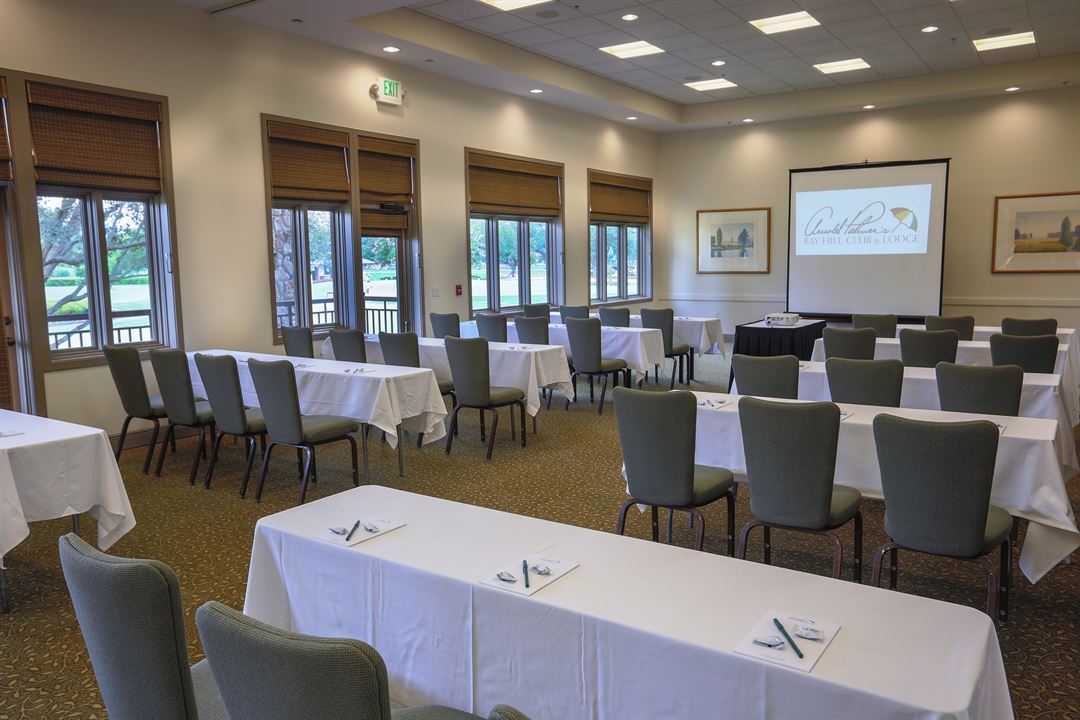
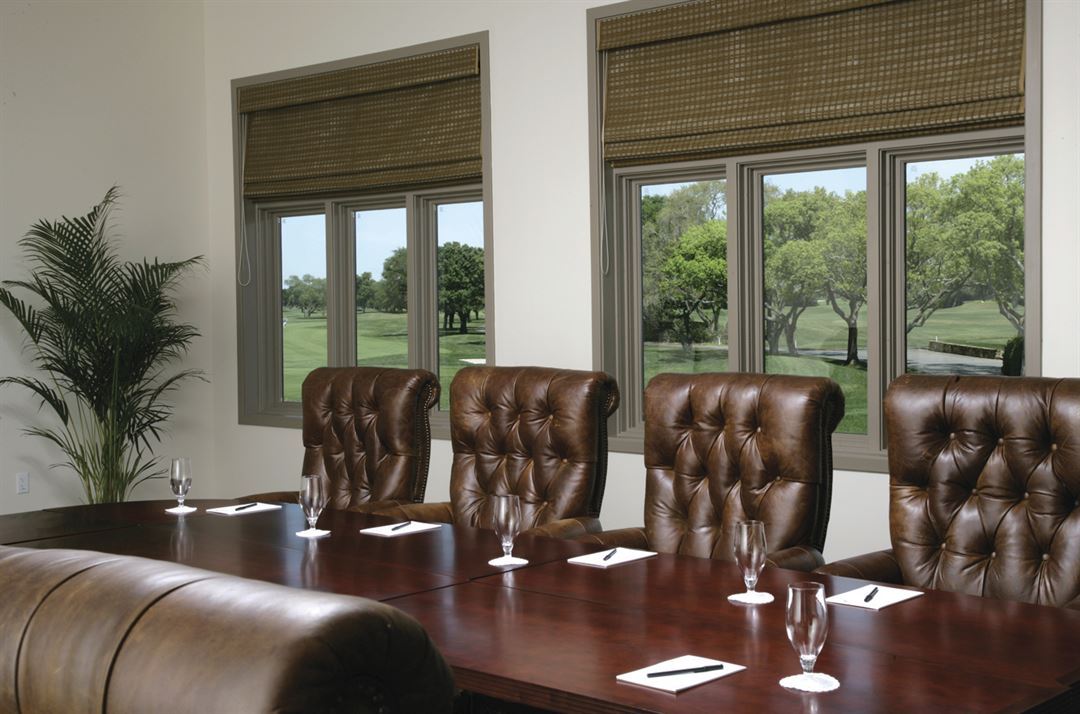
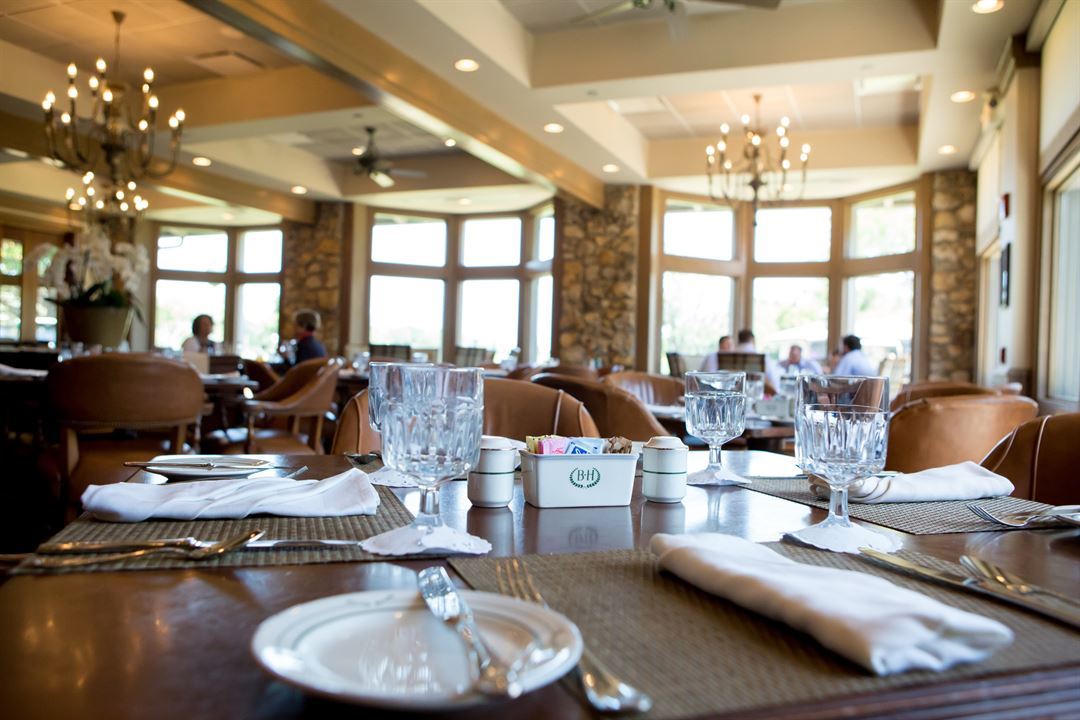













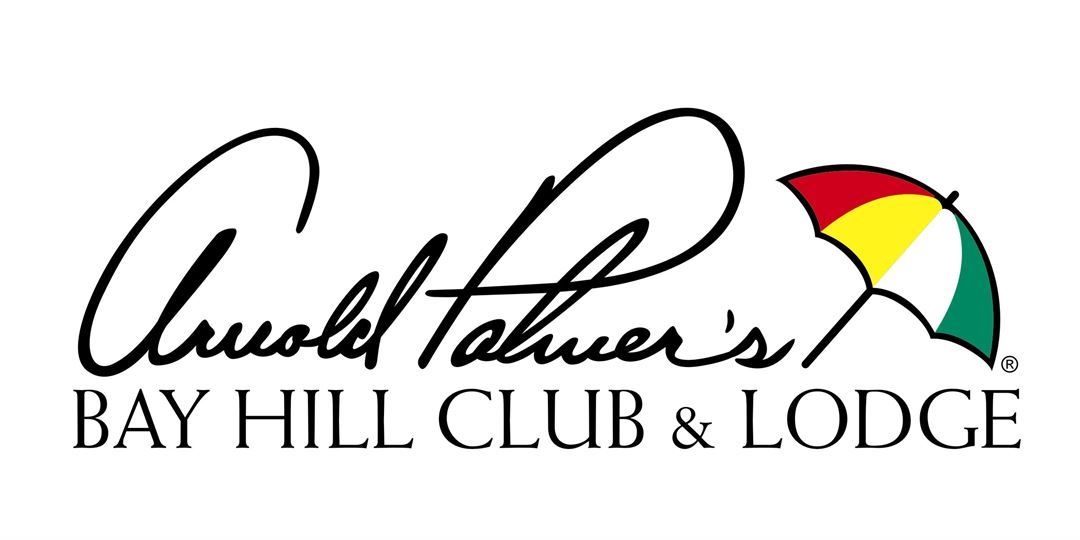
Arnold Palmers Bay Hill Club & Lodge
About Arnold Palmers Bay Hill Club & Lodge
Event Spaces
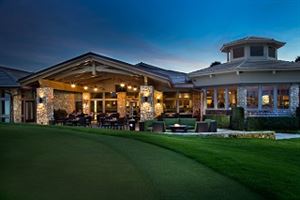
Outdoor Venue
See Details

Supported Layouts and Capacities
Amenities
Features
- Atmosphere/Decor: Covered Outdoor Patio adjacent to the Bay Hill Putting Green
- Special Features: Includes small seating area around a gas fire pit.
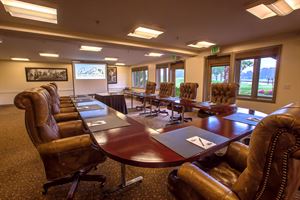
Fixed Board Room
See Details

840 sq. ft.; perfect for board meetings.
Supported Layouts and Capacities

Capacity: 22 People
Amenities
- Portable Walls
- Wireless Internet/Wi-Fi
Features
- Floor Covering: Carpet
- Floor Number: 1
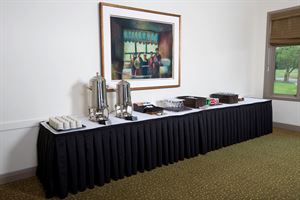
General Event Space
See Details

More modern decor; windows overlook the Bay Hill putting green & driving range.
Supported Layouts and Capacities

Capacity: 20 People

Capacity: 25 People

Capacity: 20 People

Capacity: 25 People

Capacity: 45 People

Capacity: 40 People

Capacity: 25 People
Amenities
- Portable Walls
- Wireless Internet/Wi-Fi
Features
- Atmosphere/Decor: 680 sq. ft. of versatile meeting/banquet space. May be combined with Latrobe II to create a larger room.
- Floor Covering: Carpet
- Floor Number: 2
- Special Features: Located on 2nd Floor; accessible by stairs or elevator.
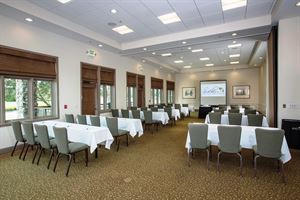
General Event Space
See Details


680 sq. ft. of versatile meeting/banquet space. May be combined with Latrobe I to create one large room.
Supported Layouts and Capacities

Capacity: 20 People

Capacity: 25 People

Capacity: 20 People

Capacity: 25 People

Capacity: 45 People

Capacity: 40 People

Capacity: 25 People
Amenities
- Portable Walls
- Wireless Internet/Wi-Fi
Features
- Atmosphere/Decor: Windows overlook the Bay Hill Putting Green and Driving Range.
- Floor Covering: Carpet
- Floor Number: 2
- Special Features: Located on 2nd floor; accessible by stairs or elevator.
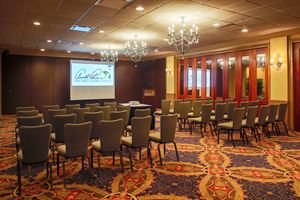
General Event Space
See Details


Supported Layouts and Capacities

Capacity: 70 People

Capacity: 70 People

Capacity: 48 People

Capacity: 48 People

Capacity: 30 People

Capacity: 38 People

Capacity: 100 People

Capacity: 100 People

Capacity: 35 People
Amenities
- Portable Walls
- Wireless Internet/Wi-Fi
Features
- Atmosphere/Decor: Country Club Setting.
- Floor Covering: Carpet
- Special Features: 1500 sq. ft. of versatile meeting/banquet space. May be combined with Palmer Terrace for one large space.
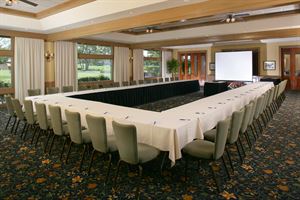
General Event Space
See Details


Country Club Setting with view of the Putting Green
Supported Layouts and Capacities

Capacity: 140 People

Capacity: 140 People

Capacity: 80 People

Capacity: 100 People

Capacity: 40 People

Capacity: 45 People

Capacity: 180 People

Capacity: 180 People

Capacity: 45 People
Amenities
- Portable Walls
- Wireless Internet/Wi-Fi
Features
- Floor Covering: Carpet
- Special Features: 2,000 sq. ft. of versatile meeting/banquet space. May be combined with Palmer Room to create one larger space.
General Event Space
See Details
420 sq. ft. of versatile meeting space. May be combined with Challenger/Champion Board Rooms to create a larger room.
Supported Layouts and Capacities

Capacity: 15 People

Capacity: 15 People

Capacity: 12 People

Capacity: 14 People

Capacity: 25 People

Capacity: 25 People

Capacity: 14 People
Amenities
- Portable Walls
- Wireless Internet/Wi-Fi
Features
- Floor Covering: Carpet
- Floor Number: 1
- Special Features: Features an exterior door to putting green area.
Outdoor Venue
See Details
Supported Layouts and Capacities

Capacity: 80 People

Capacity: 130 People
Amenities
- Wireless Internet/Wi-Fi
Features
- Atmosphere/Decor: Versatile space around the Bay Hill jr. Olympic-sized swimming pool
- Floor Covering: Pool Deck
- Floor Number: 1
- Hotel/Resort/Lodge
- Full Bar/Lounge
- On-Site Catering Service
- Outdoor Function Area
- Outdoor Pool
- Wireless Internet/Wi-Fi
- Max Number of People for an Event: 300
- Number of Event/Function Spaces: 5
- Special Features: Renown as having been the winter home of golf legend, Arnold Palmer, and site of the PGA Tour's Arnold Palmer Invitational presented by Mastercard. The property features a 70-room lodge, 27 holes of golf, Tennis Courts, Pool, Spa & Fitness Center.
- Total Meeting Room Space (Square Feet): 9,000
- Year Renovated: 2008