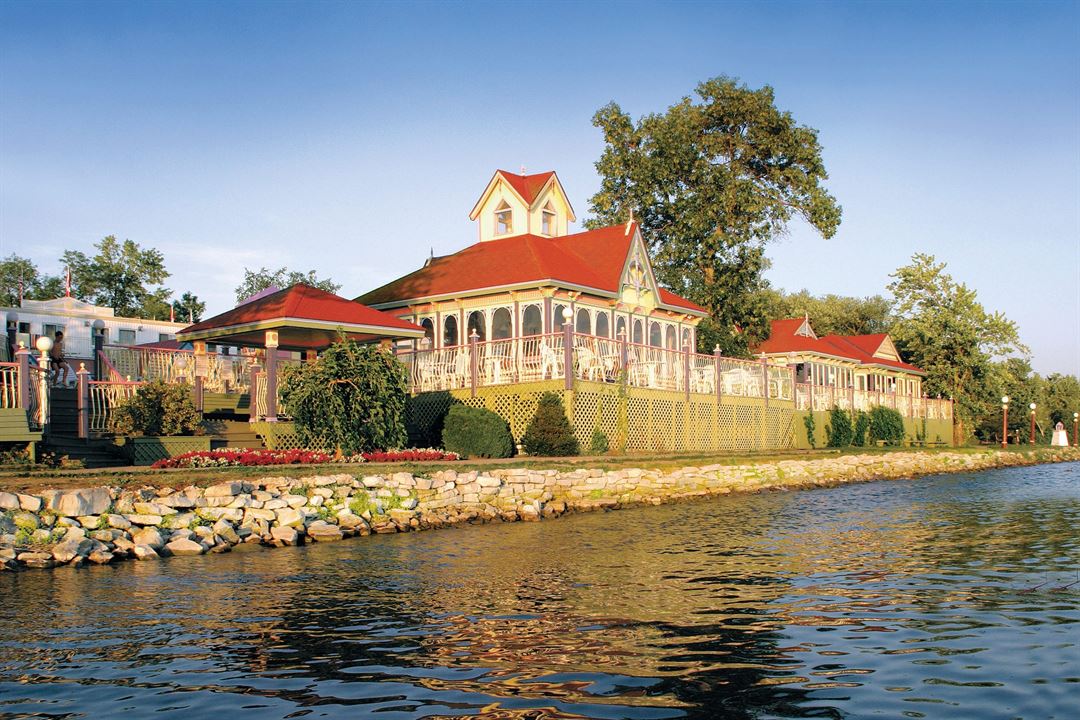
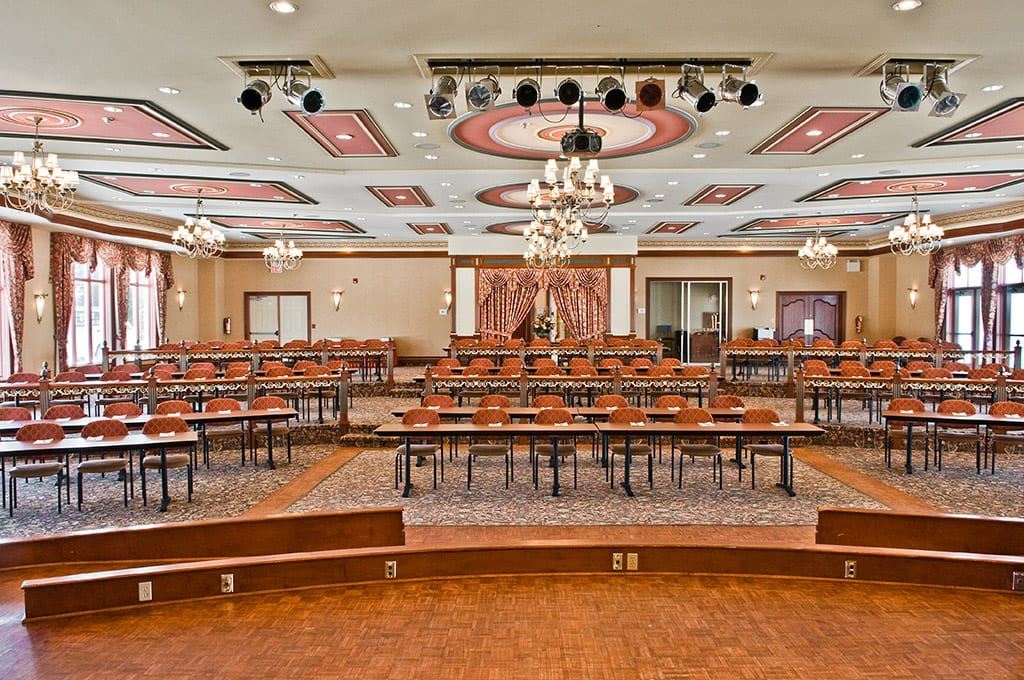
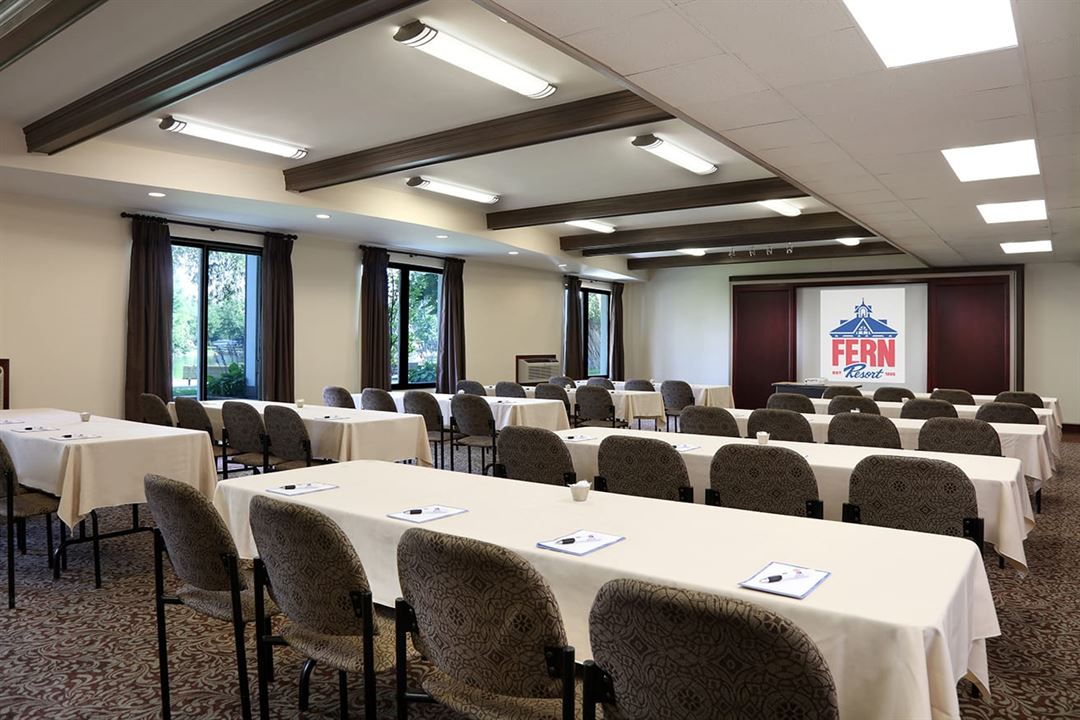
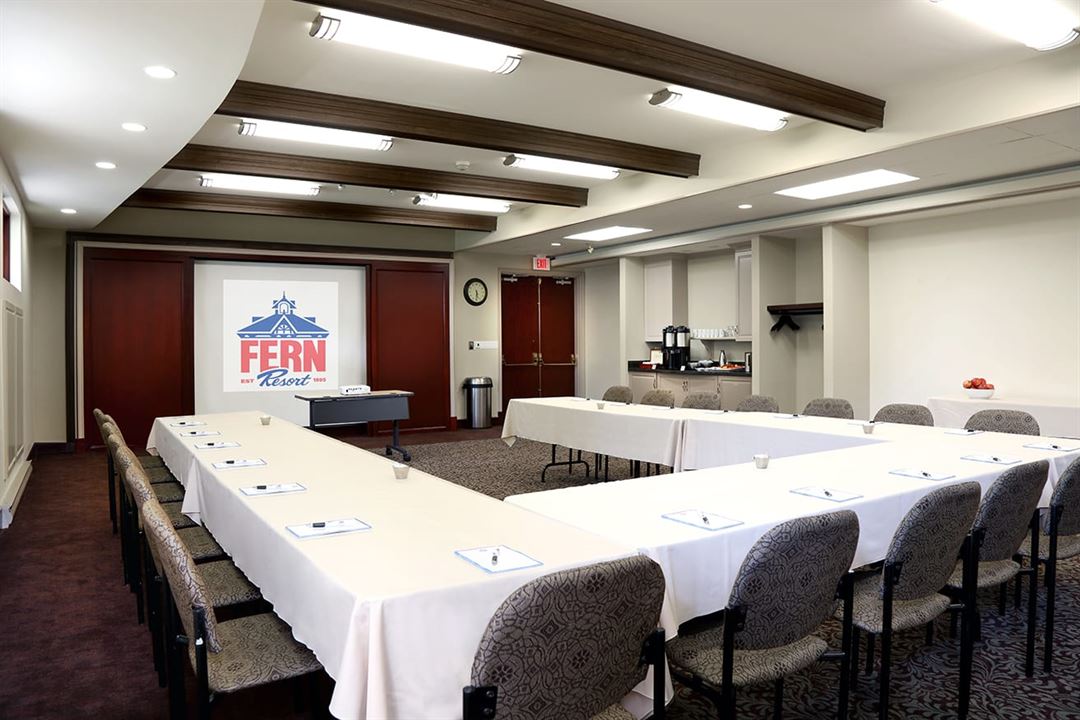
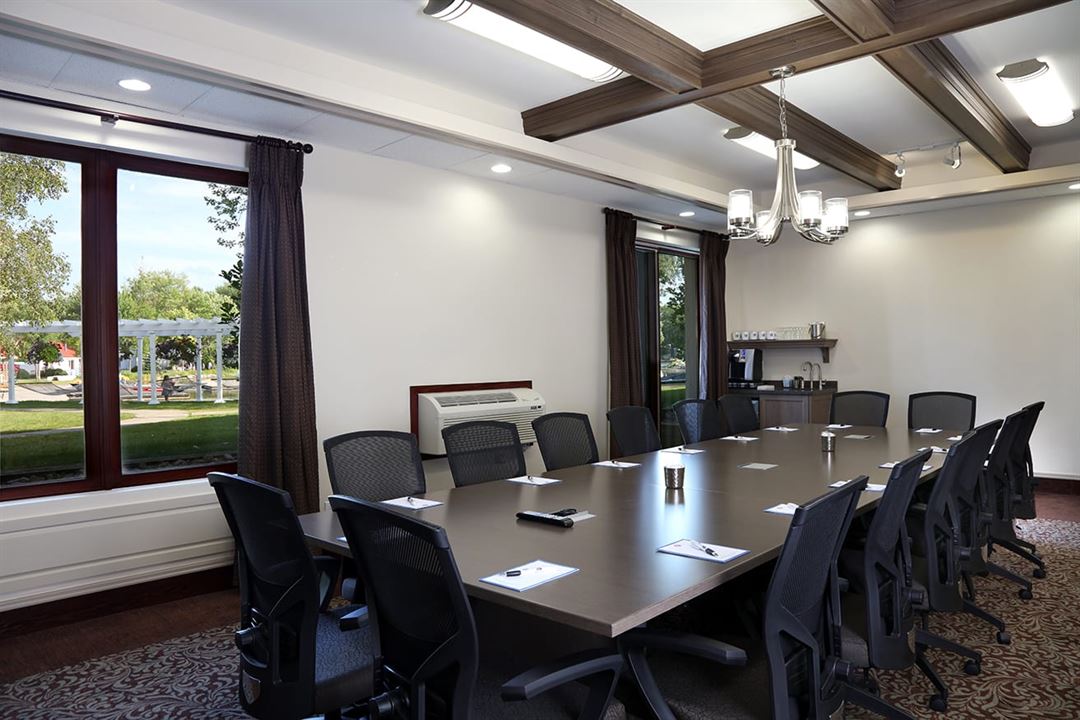




























Fern Resort
4432 Fern Resort Rd, Orillia, ON
250 Capacity
Fern Resort has over 14,000 square feet of lakeside conference space, with seven unique meeting rooms.
Fern Resort is the perfect location for your next meeting or retreat. Fern’s conference facilities are tailor-made for all types of groups from a board meeting of 10 people to an event for 300 delegates. Our exceptional customer service and attention to detail ensure that you can relax knowing your event will be a flawless success!
Fern Resort does not accommodate weddings at this time.
Outside catering is not permitted except for special occasion cakes.
Availability (Last updated 7/25)
Event Spaces
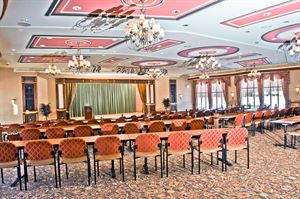
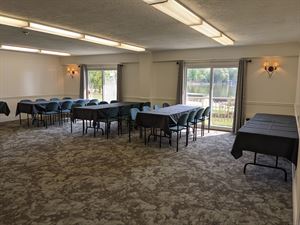
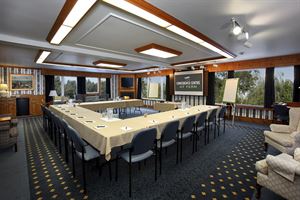
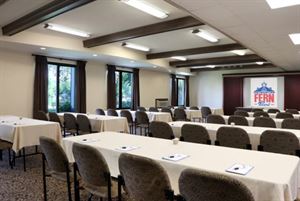
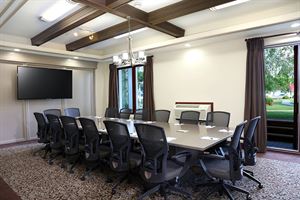
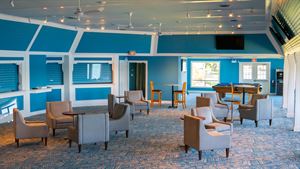
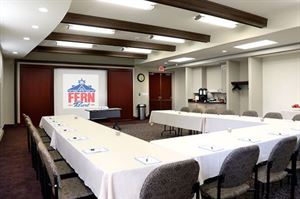
Additional Info
Venue Types
Amenities
- ADA/ACA Accessible
- Full Bar/Lounge
- Indoor Pool
- On-Site Catering Service
- Outdoor Function Area
- Outdoor Pool
- Waterfront
- Waterview
- Wireless Internet/Wi-Fi
Features
- Max Number of People for an Event: 250
- Number of Event/Function Spaces: 7
- Special Features: All meeting space has natural light and most meeting rooms also have a lake view!
- Total Meeting Room Space (Square Meters): 1,300.6