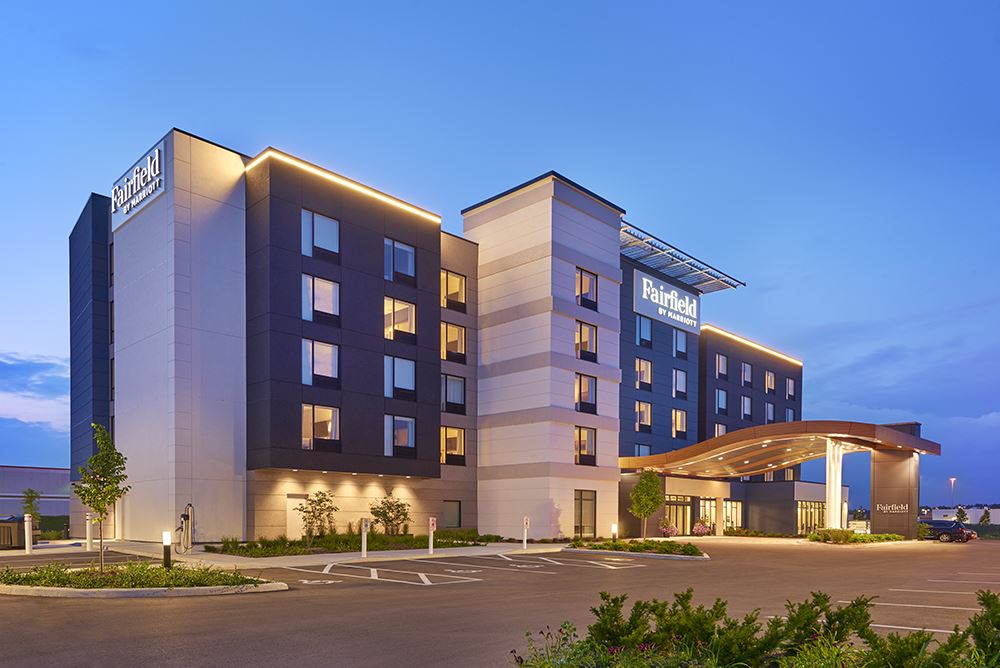
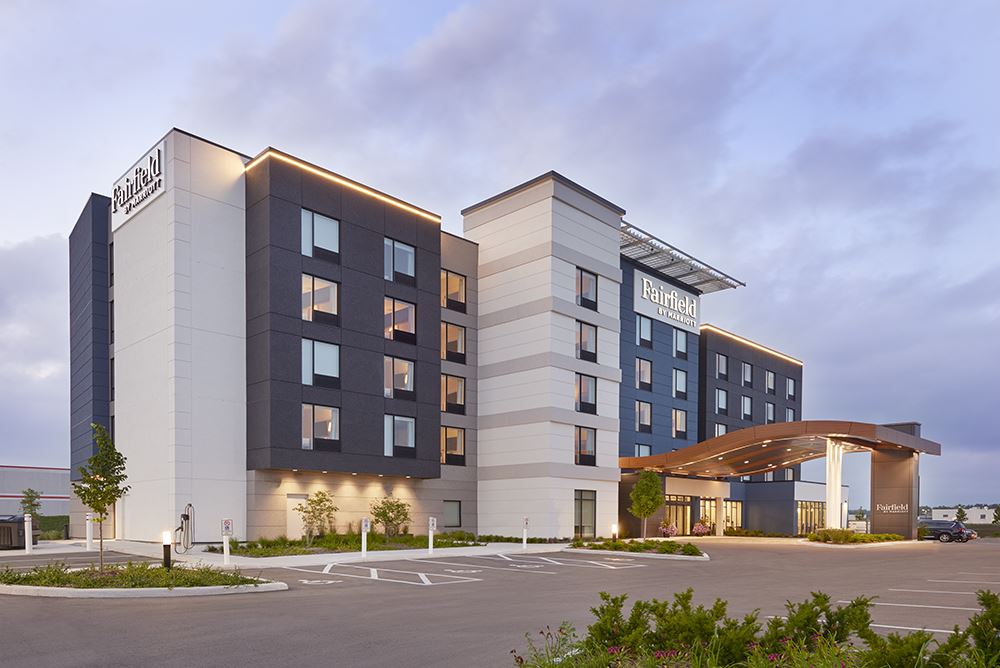
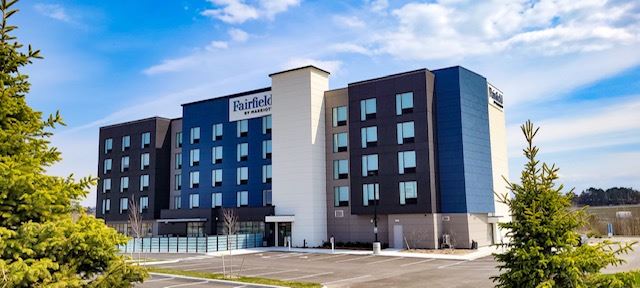
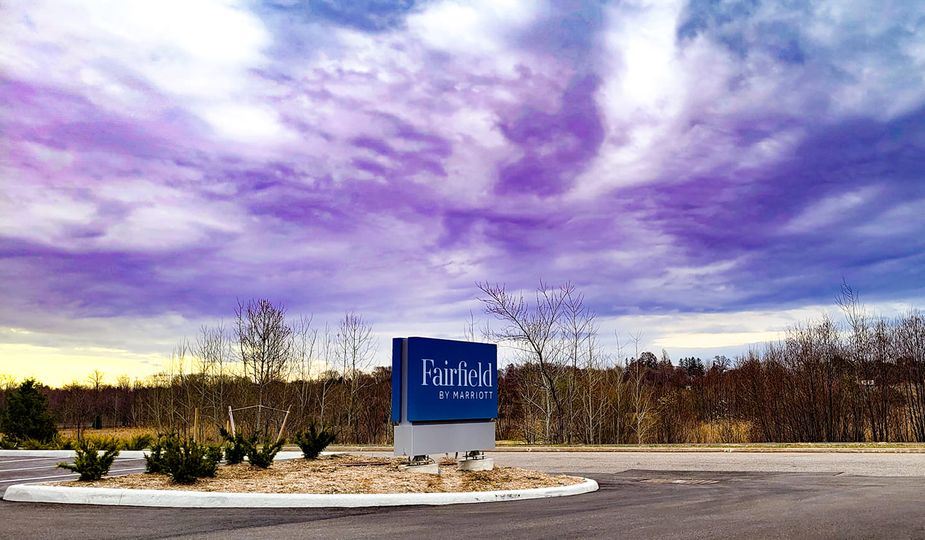
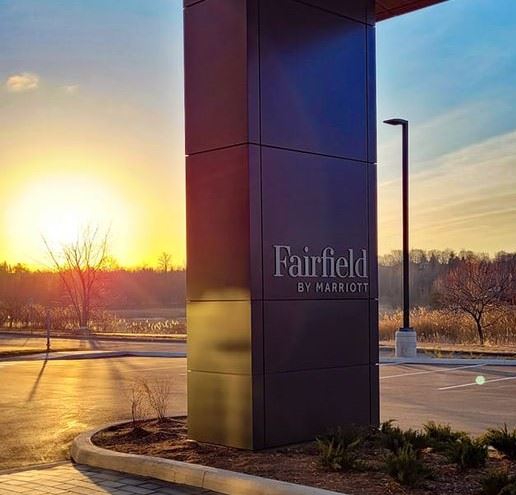

























Fairfield by Marriott Inn & Suites, Orillia
8 Mulcahy Court, Orillia, ON
40 Capacity
Experience a unique blend of affordable quality and responsive service at the Fairfield Inn & Suites by Marriott Orillia. We are conveniently located within walking distance of the Orillia Rotary Place, Lakehead University, as well, several restaurants. Explore the local attractions such as the beautiful beaches and walking trails along Lake Couchiching and Lake Simcoe, live theatre at the Orillia Opera House, tour of renowned humorist Stephen Leacock estate, Orillia's new Sports Complex and Casino Rama & Entertainment Centre.
Whether you're traveling for business or pleasure you will be impressed by our stylish oversized guestrooms & suites, flexible meeting facilities and complimentary features such as hot breakfast, high-speed WIFI throughout the hotel and 24-hour business centre. Our 24-hour market, indoor pool and fitness centre makes us the perfect location.
Availability (Last updated 3/25)
Event Spaces
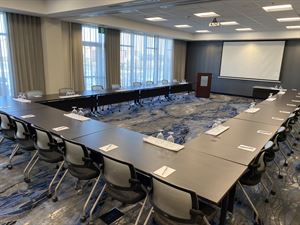
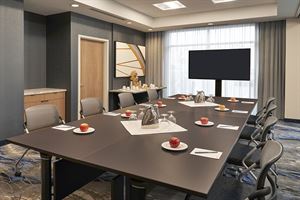
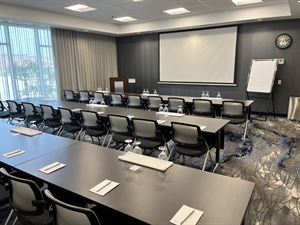
Additional Info
Venue Types
Amenities
- ADA/ACA Accessible
- Indoor Pool
- On-Site Catering Service
- Outdoor Function Area
- Outside Catering Allowed
- Wireless Internet/Wi-Fi
Features
- Max Number of People for an Event: 40
- Number of Event/Function Spaces: 2
- Total Meeting Room Space (Square Meters): 84.1
- Year Renovated: 2021