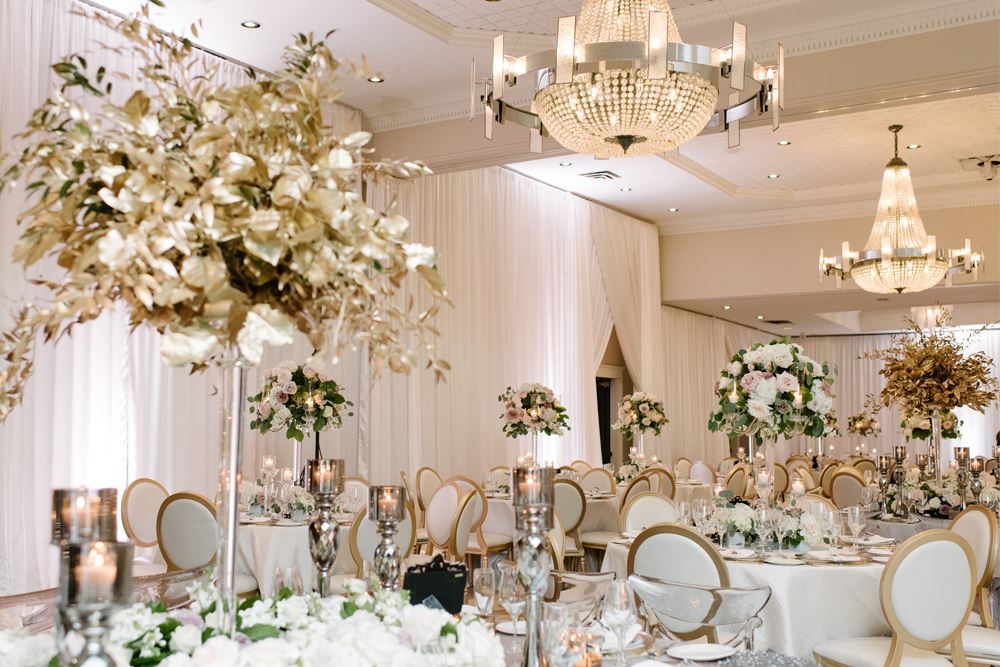
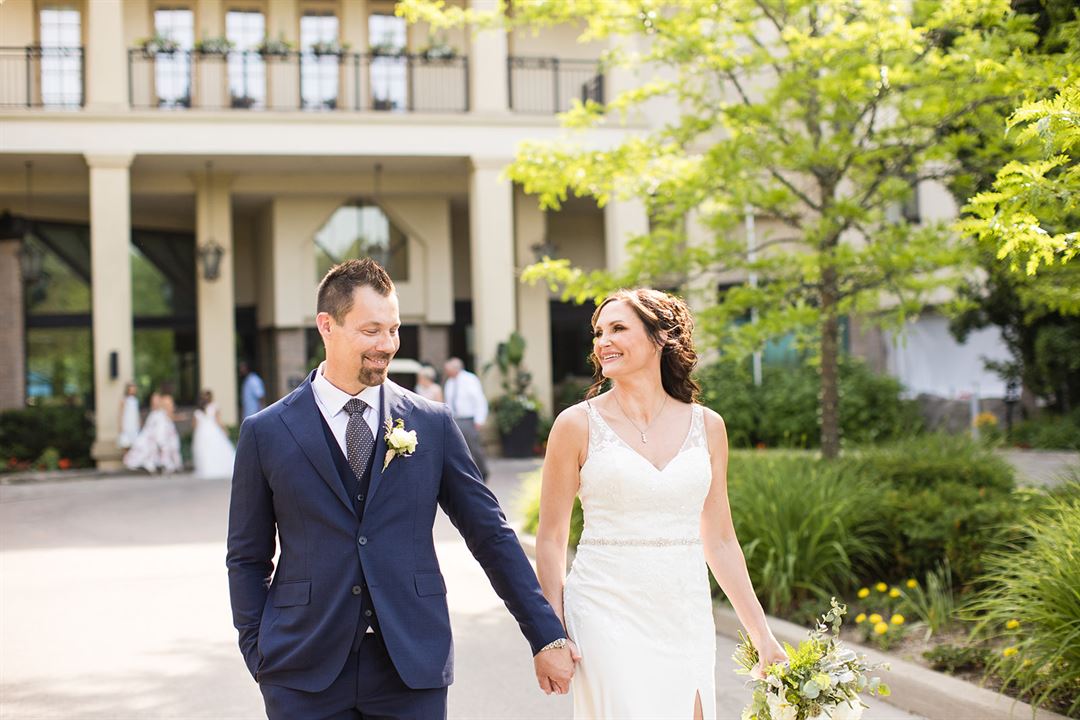
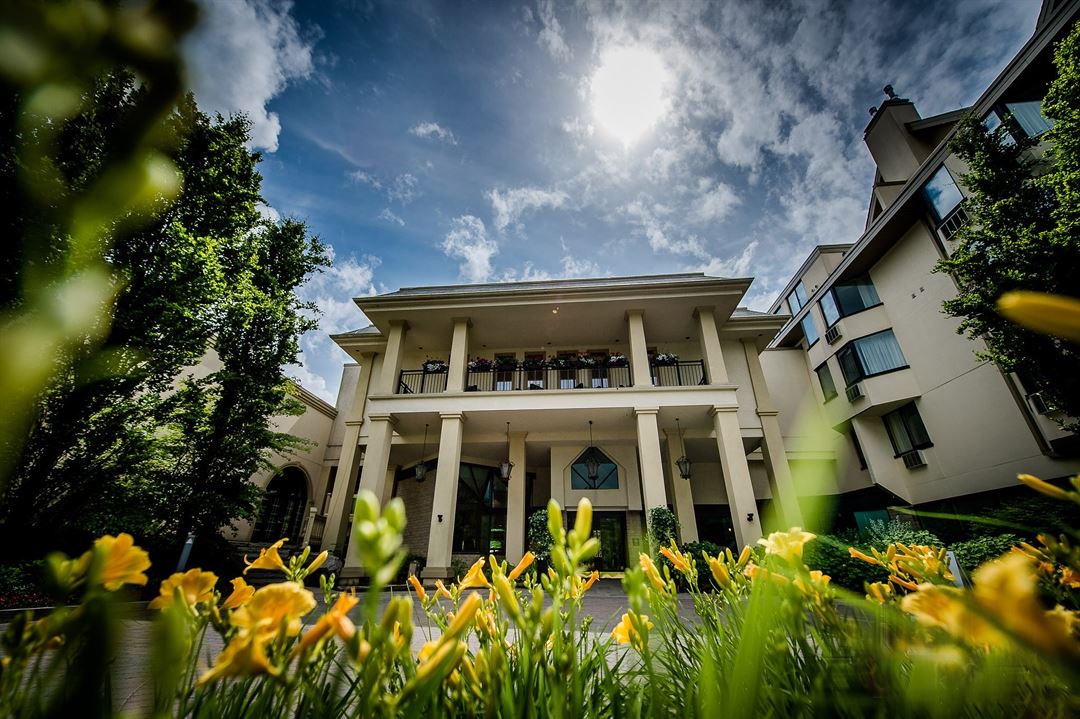
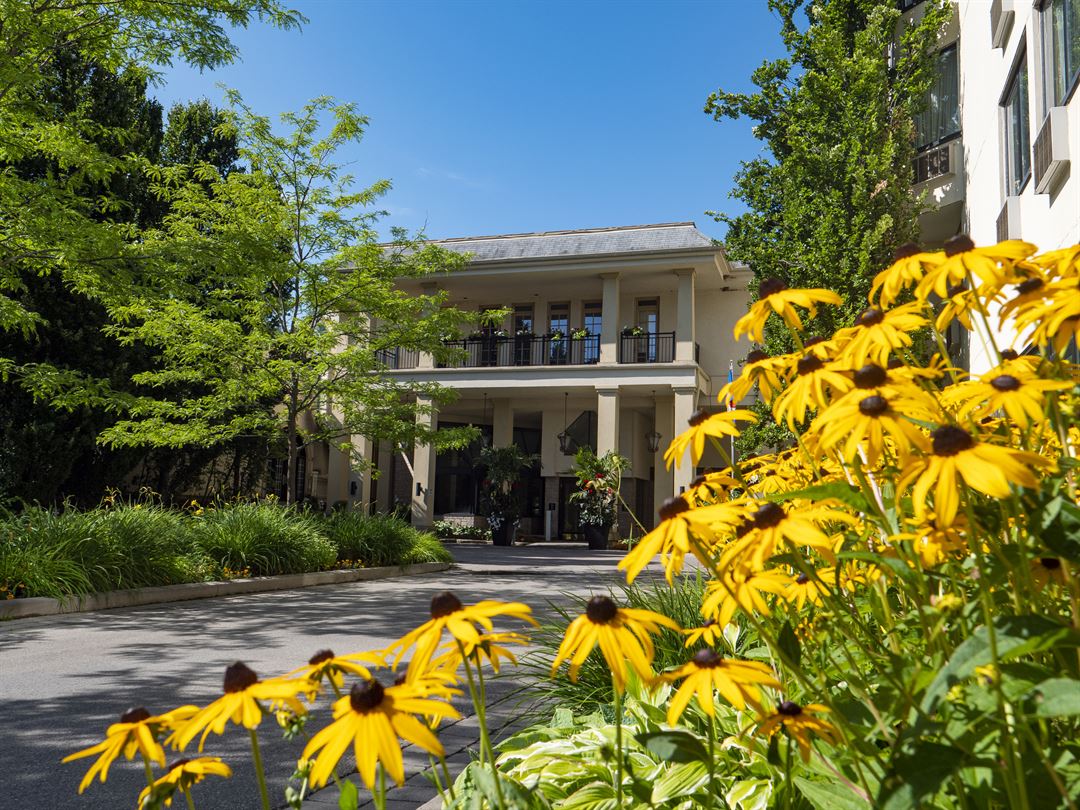



















































Hockley Valley Resort
793522 3rd Line EHS, Orangeville, ON
300 Capacity
Hockley Valley Resort is a four-season resort located in the beautiful Hockley Hills in Mono, Ontario. With spectacular views, it makes the perfect backdrop for your special day. Offering an escape to the peace and serenity, it is close to home, just 45 minutes from the GTA.
Facilities and Capacity
Hockley Valley Resort offers a wide variety of venues. Montclair Ballroom, comfortably hosting parties of up to 350 guests, features elegant chandeliers and high ceilings. This versatile venue can be laid out in different configurations, allowing couples to host their big day all in one place (or with a smaller space) for a simpler planning process. For a more intimate affair, the Aida Ballroom is a great choice with a capacity of up to 140 people. Its French doors invite ample natural light, and open out to a private patio that is ideal for an alfresco cocktail party. Restaurant 85 welcomes parties of 170 with ample room for dancing. Looking to say your vows outside? Enjoy fresh air and protection from the elements on the Montclair patio or the take in the picturesque scenery of the organic garden.
Amenities
This all-inclusive resort offers couples everything they need to celebrate their big day and much more! Amenities like heading to the slopes or enjoying a round of golf, getting pampered at the spa or lounging by the pool make time before and after the wedding extra special. Added amenities like access to furniture rentals and audio equipment are also available.
Cuisine
The on-site catering offered by Hockley Valley Resort focuses on farm-to-table dining using ingredients from the estate’s own organic farm, with customizable menus to suit each party’s needs. Host your rehearsal party in cabin or your next-day brunch Restaurant 85's private dining room for the full Hockley Valley Resort culinary experience.
Event Spaces

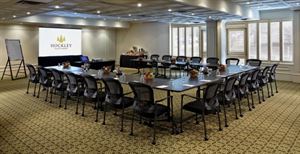
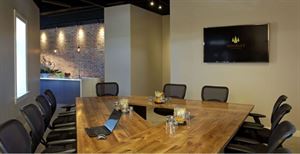
Fixed Board Room
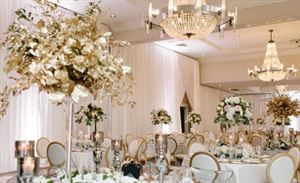
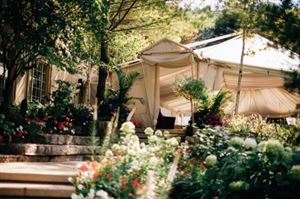
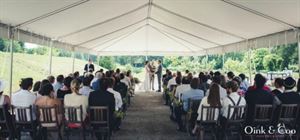


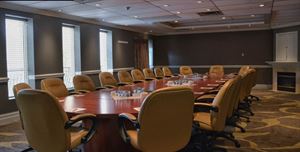
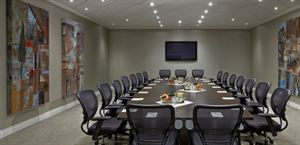
Additional Info
Venue Types
Amenities
- ADA/ACA Accessible
- Full Bar/Lounge
- Fully Equipped Kitchen
- Indoor Pool
- On-Site Catering Service
- Outdoor Function Area
- Outdoor Pool
- Wireless Internet/Wi-Fi
Features
- Max Number of People for an Event: 300
- Number of Event/Function Spaces: 21
- Total Meeting Room Space (Square Meters): 1,300.6