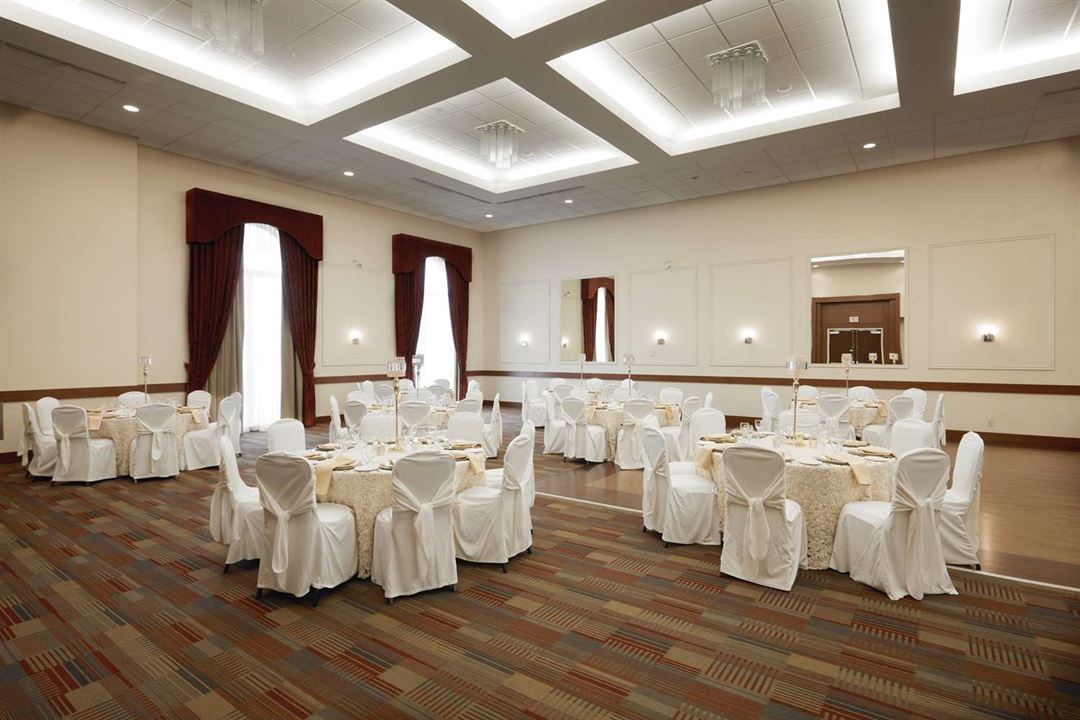
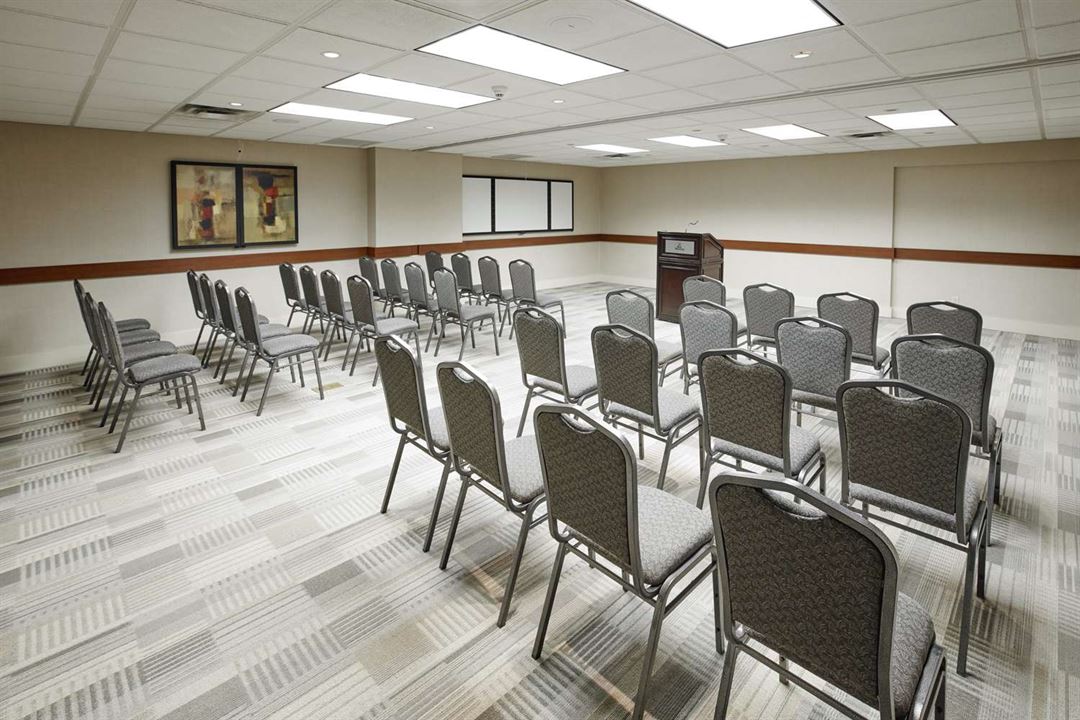
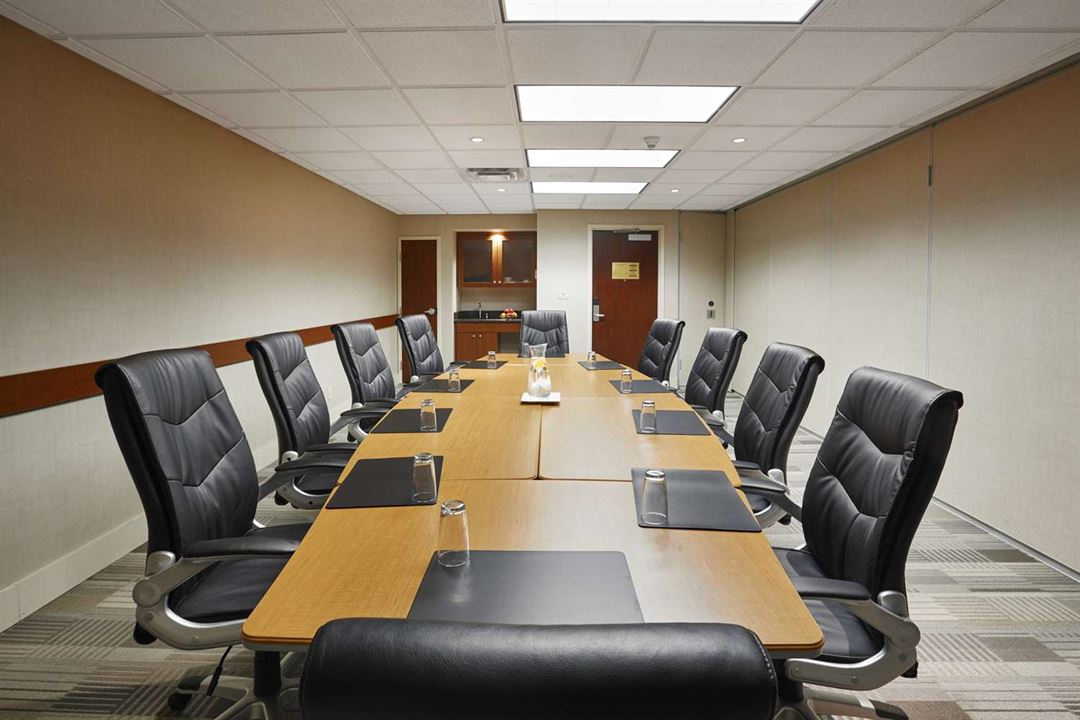
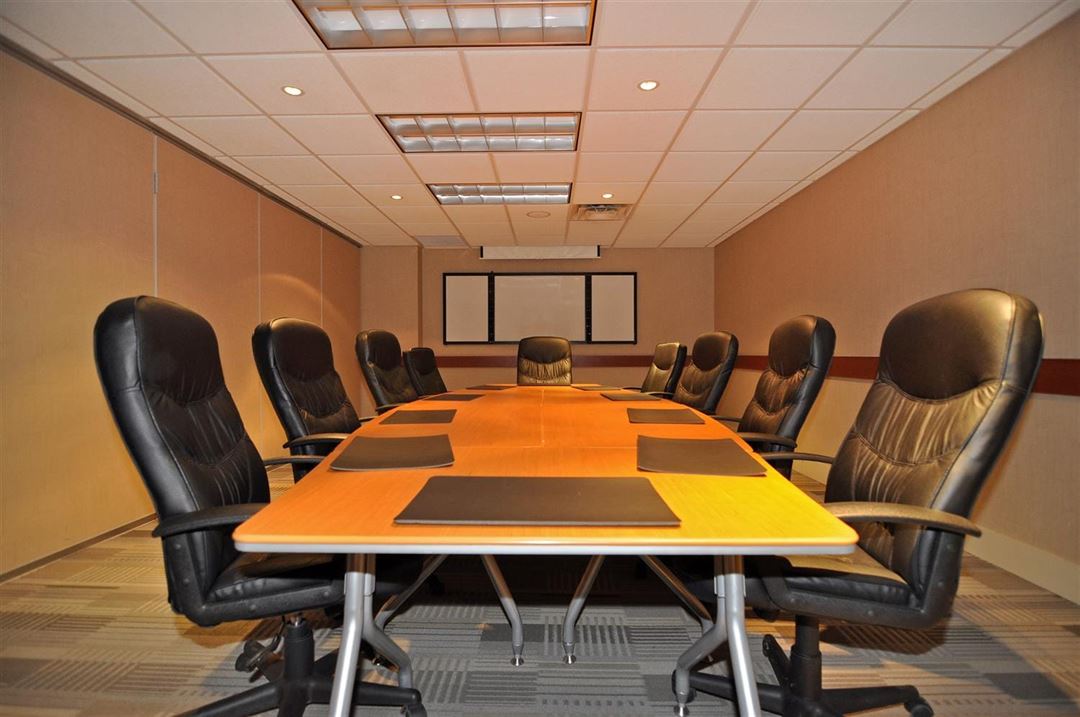
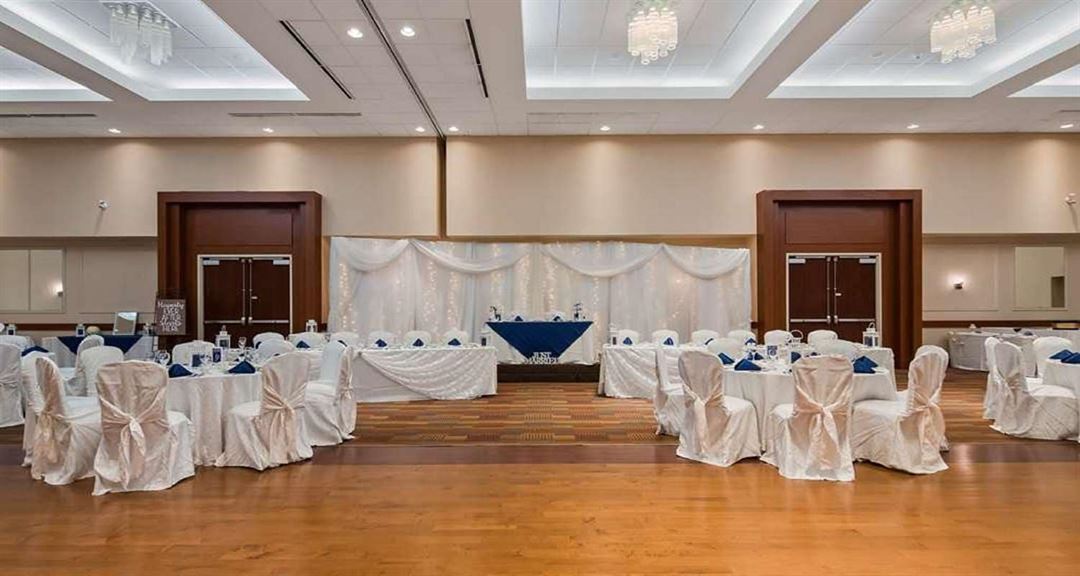







Best Western Plus - Orangeville Inn & Suites
7 Buena Vista Drive, Orangeville, ON
300 Capacity
$250 to $2,000 / Meeting
Best Western Plus Orangeville Inn & Suites boasts a single destination for every event. Whether you are planning a corporate meeting, intimate gathering or hosting a grand event, Best Western Plus Orangeville Inn & Suites is the ideal choice for you and your guests!
Event Pricing
Meeting & Event Space
6 - 300 people
$250 - $2,000
per event
Availability (Last updated 1/26)
Event Spaces
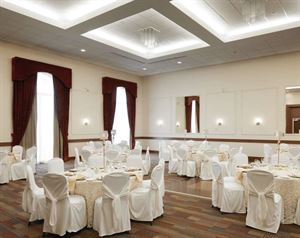
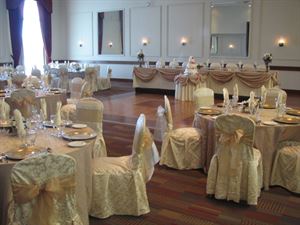
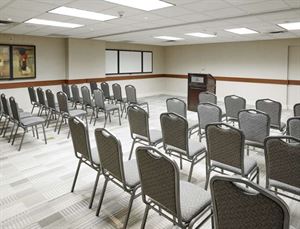
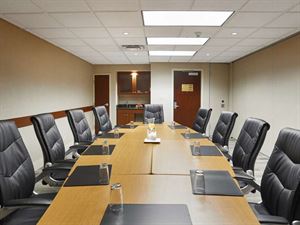
General Event Space

General Event Space
Additional Info
Venue Types
Amenities
- ADA/ACA Accessible
- Indoor Pool
- On-Site Catering Service
- Wireless Internet/Wi-Fi
Features
- Max Number of People for an Event: 300
- Number of Event/Function Spaces: 6
- Total Meeting Room Space (Square Meters): 519.8