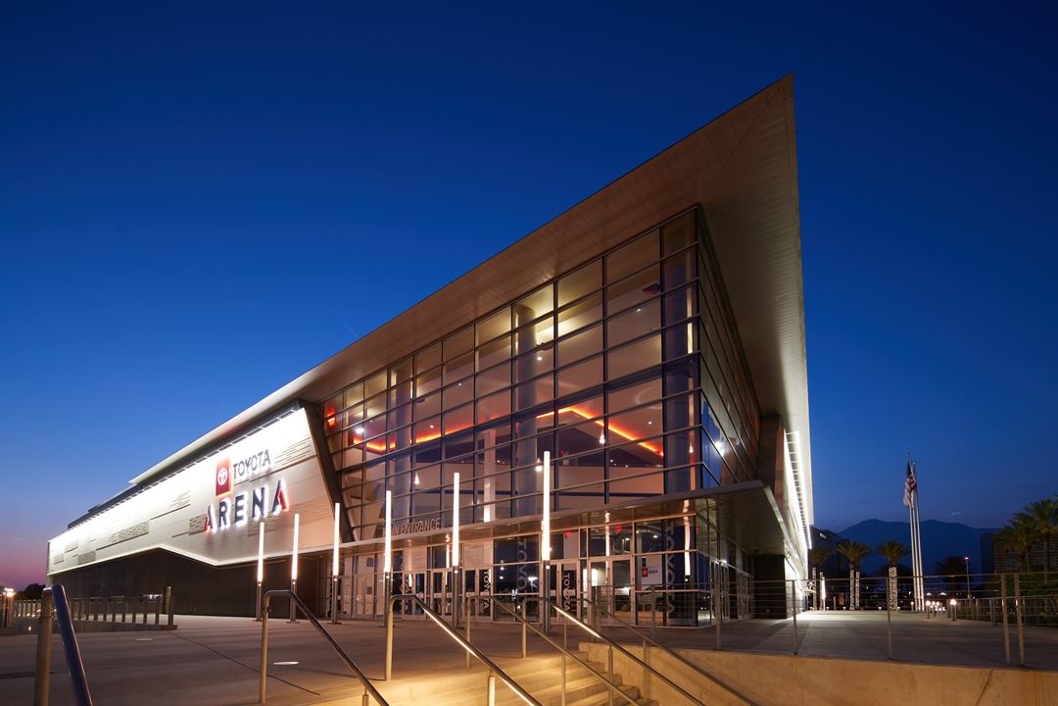
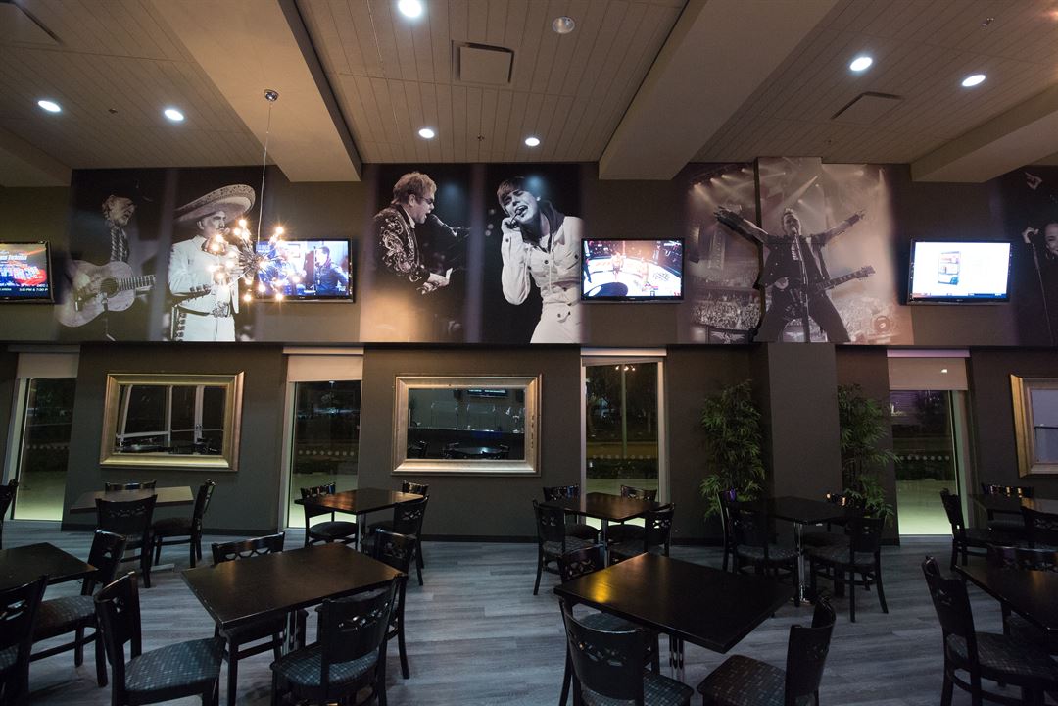
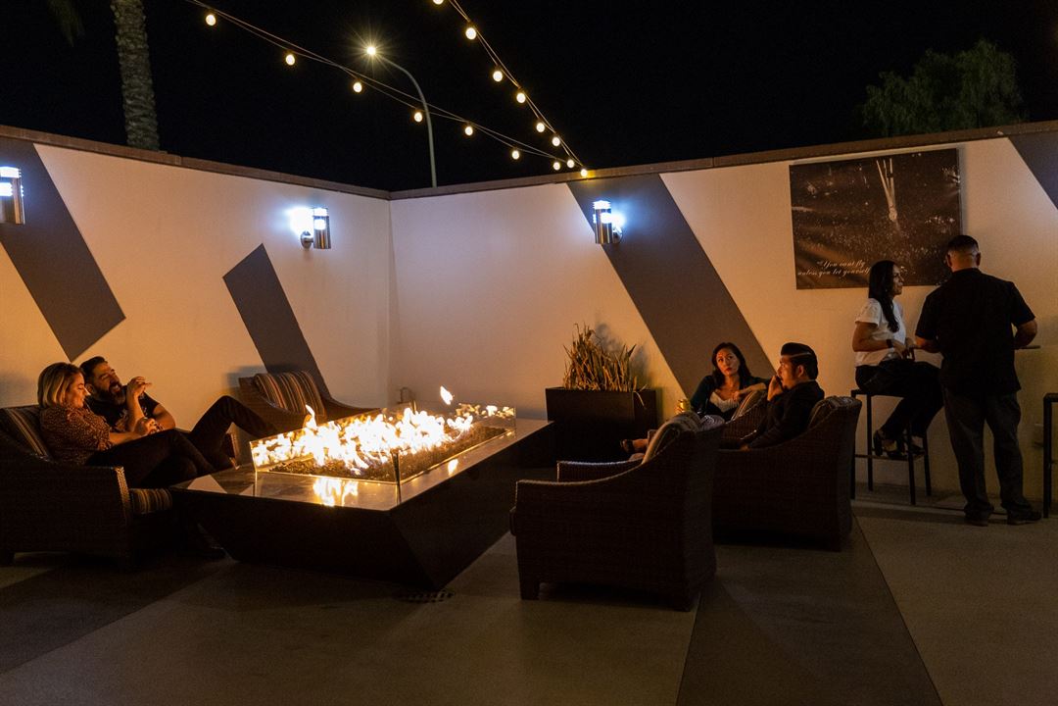
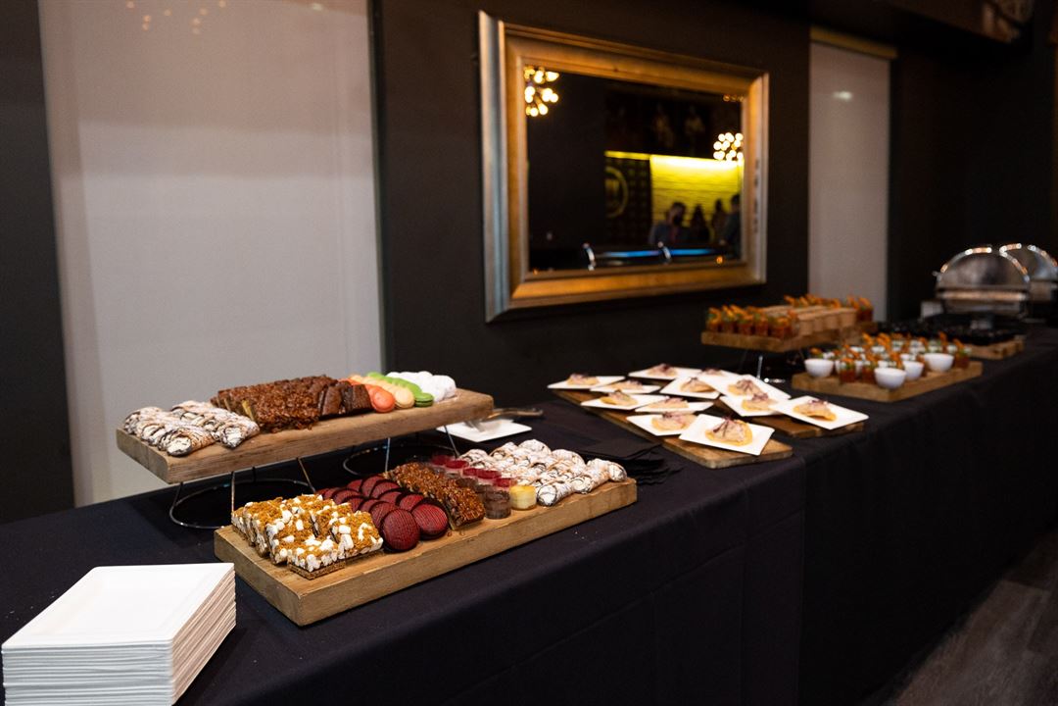
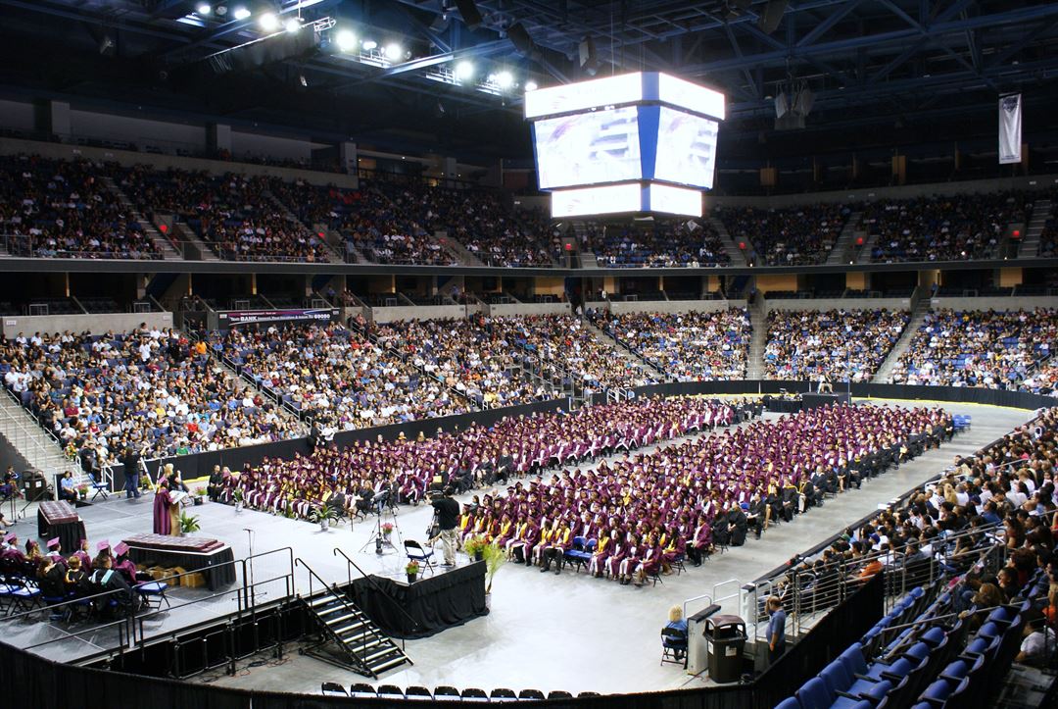









Toyota Arena
4000 East Ontario Center Parkway, Ontario, CA
12,000 Capacity
Give your guests something to remember at one of Ontario California’s premier private event spaces. Whether you’re looking to celebrate, entertain, or educate – do so with premium amenities to enjoy.
Event Spaces
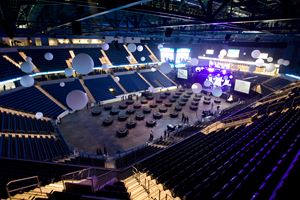
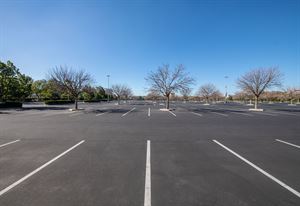
Parking Lot
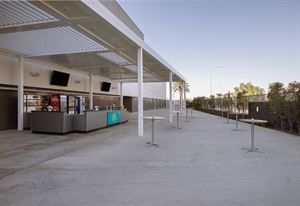

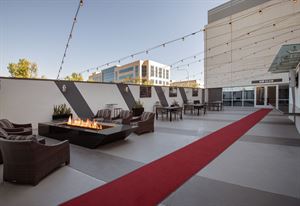
Additional Info
Venue Types
Features
- Max Number of People for an Event: 12000
- Total Meeting Room Space (Square Feet): 225,000