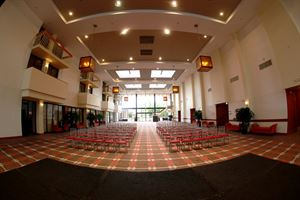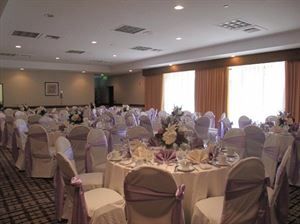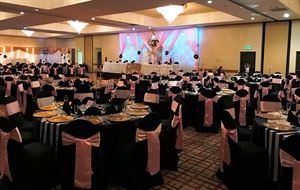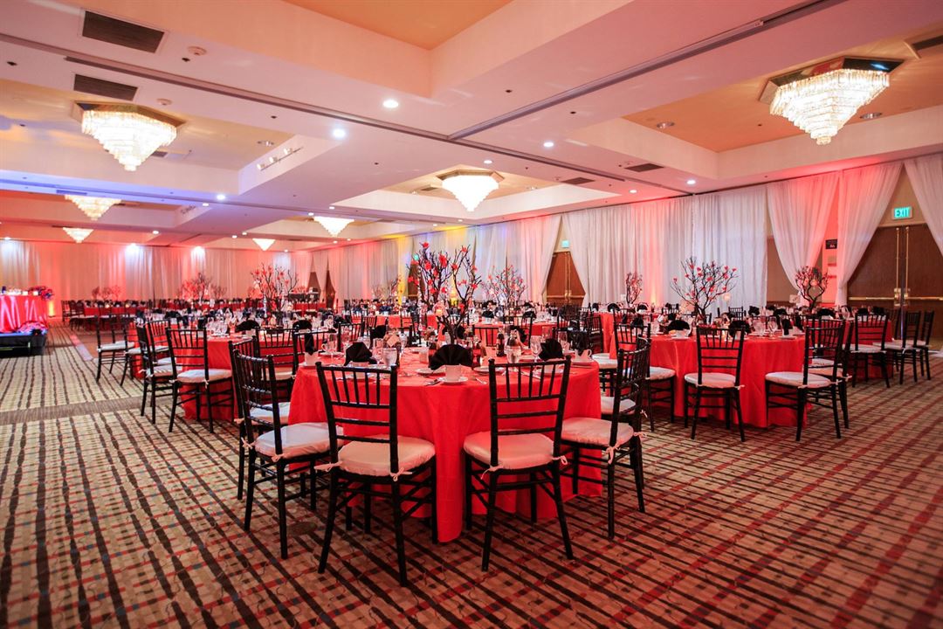
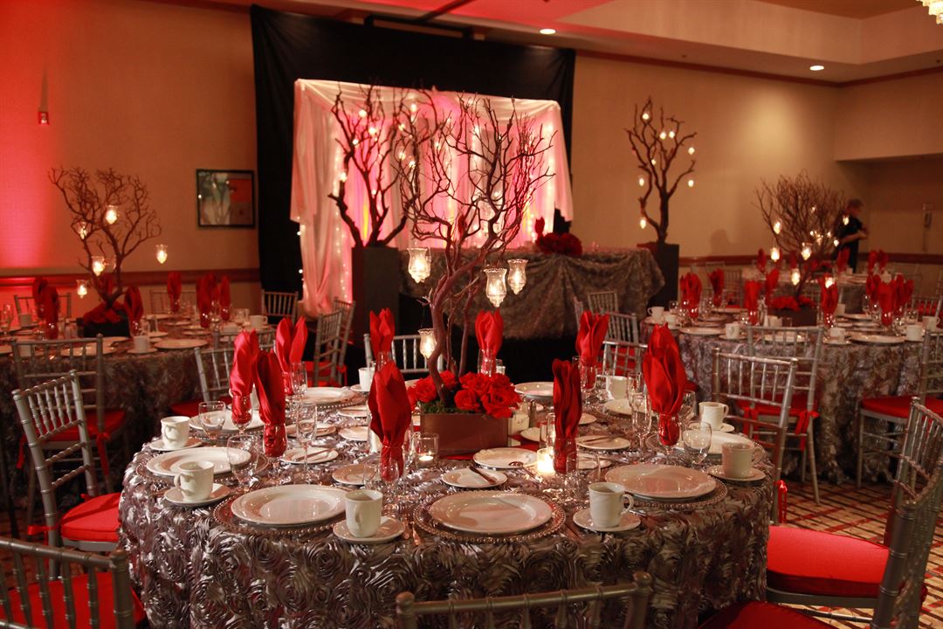
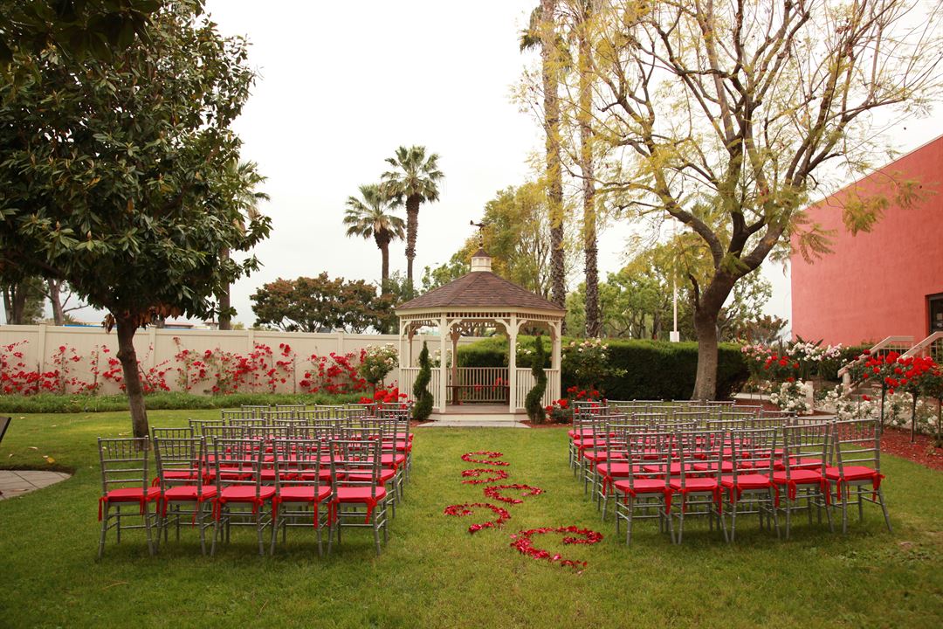
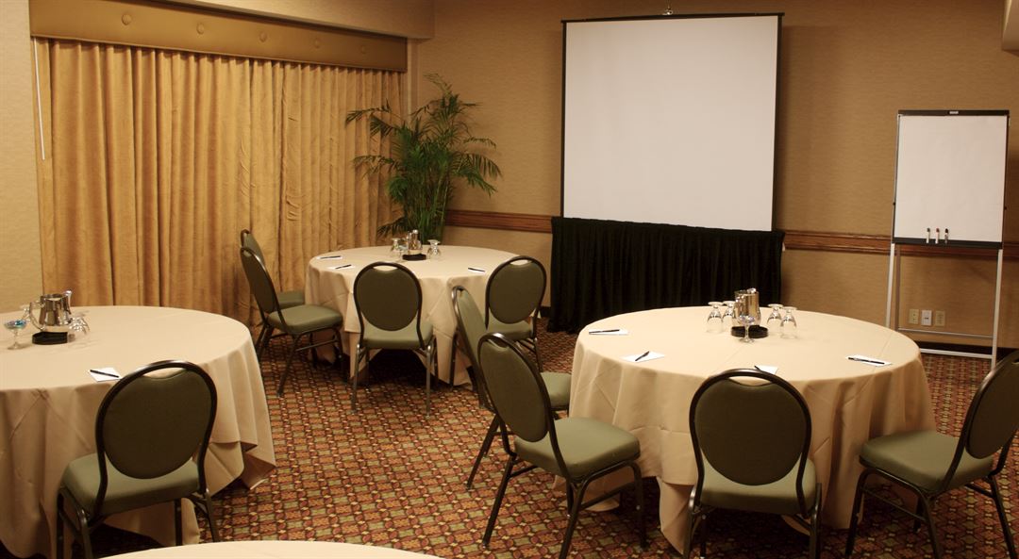
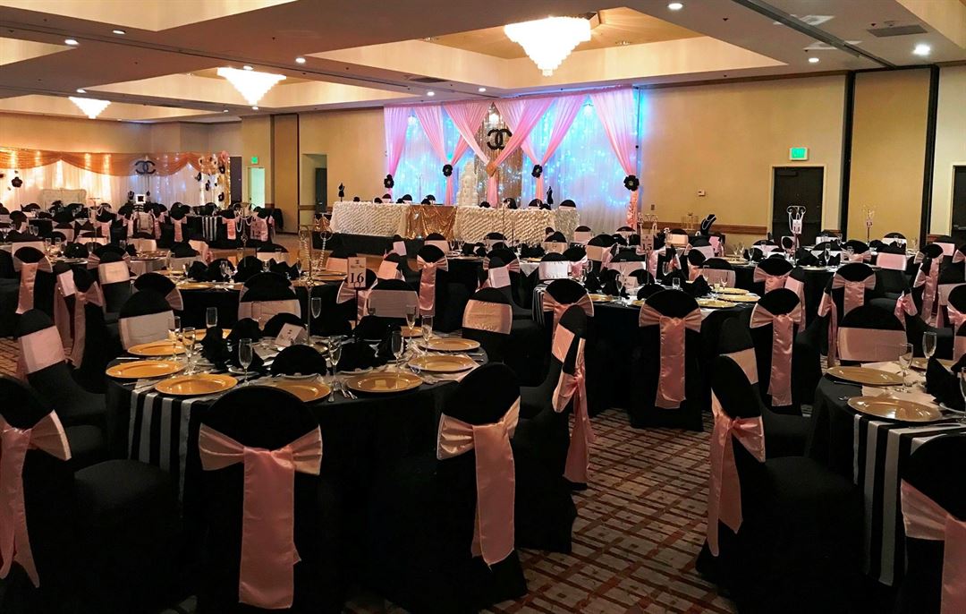



















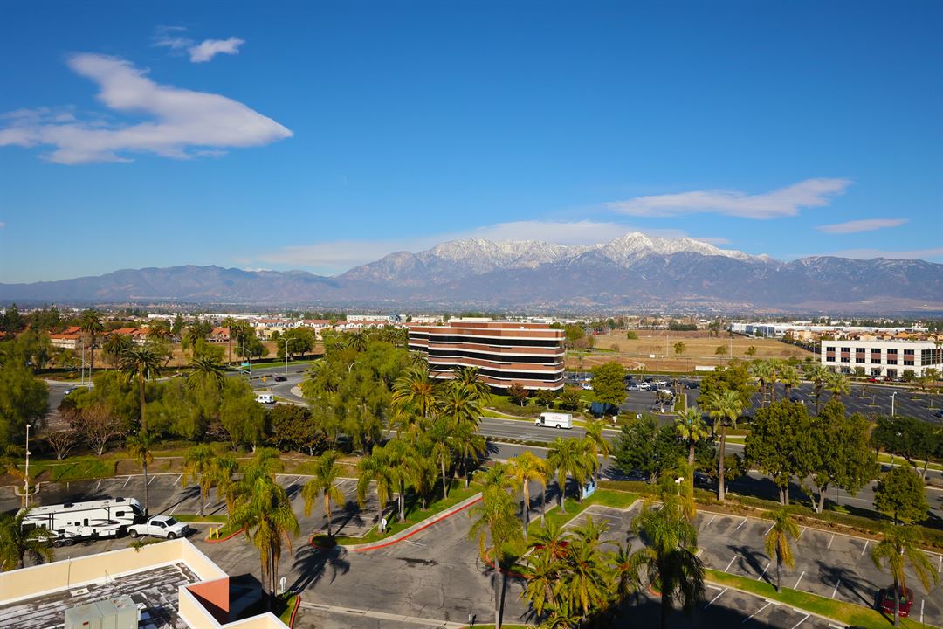
Ontario Airport Hotel & Conference Center
700 North Haven Ave, Ontario, CA
400 Capacity
Inviting and warm, the Ontario Airport Hotel & Conference Center invites you to sunny California for a wedding weekend of sunshine and relaxation. The nearby Cucamonga-Guasti Regional Park is 150 acres of blue skies and fresh air, where you can enjoy strolls around the two lakes. The North Etiwanda Preserve also offers pretty landscapes and plenty of iconic California plants and wildlife. Additionally, Ontario is rife with museums and their rotating exhibitions. Perhaps the most quirky stop is to Graber Olive House, a family-run farm since 1894. With its proximity to many interesting activities, the Ontario Airport Hotel is a fun spot to pass some quality time with loved ones, while celebrating your happily-ever-after.
Event Pricing
Evening Wedding Packages
$68 - $78
per event
Wedding Ceremony
$1,500 - $2,000
per event
Day Wedding Packages
$43 - $54
per person
Event Spaces
Additional Info
Venue Types
Amenities
- ADA/ACA Accessible
- Full Bar/Lounge
- On-Site Catering Service
- Outdoor Function Area
- Outdoor Pool
- Outside Catering Allowed
- Wireless Internet/Wi-Fi
Features
- Max Number of People for an Event: 400
- Number of Event/Function Spaces: 18
- Total Meeting Room Space (Square Feet): 25,000
- Year Renovated: 2019
