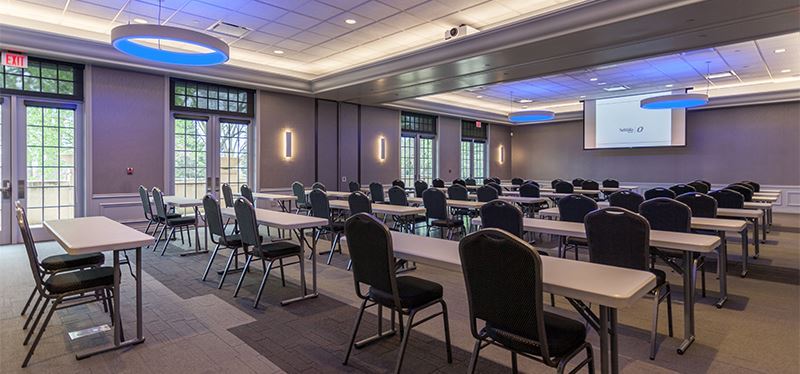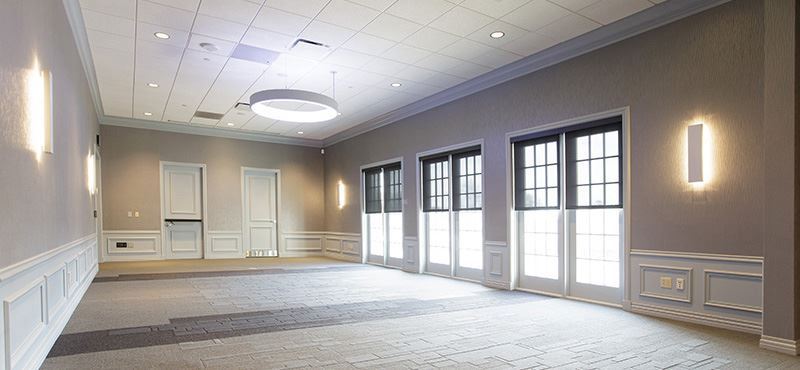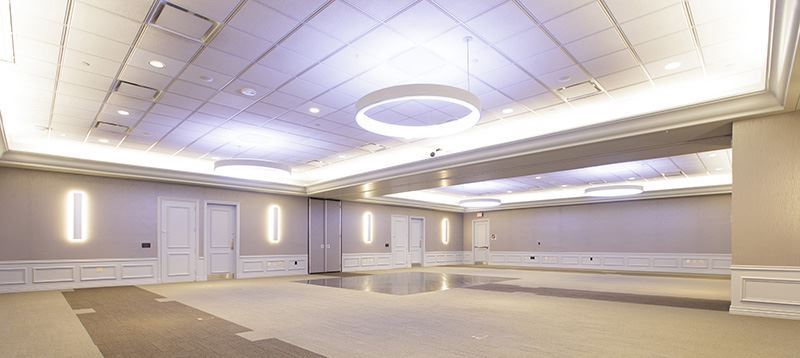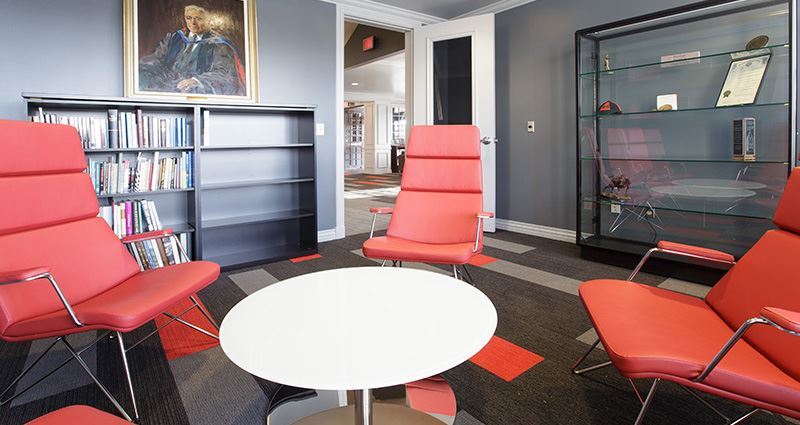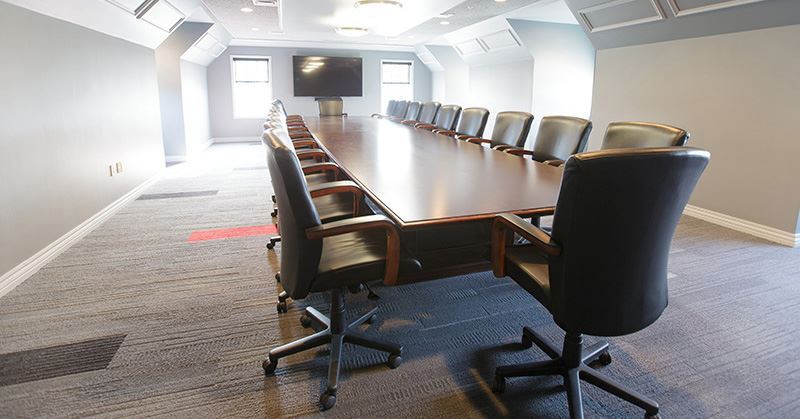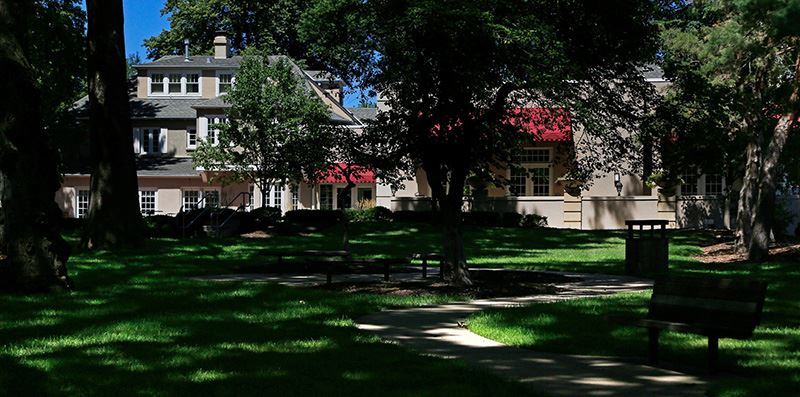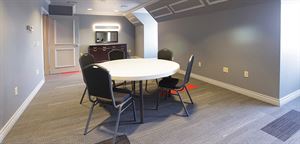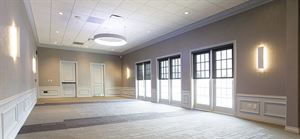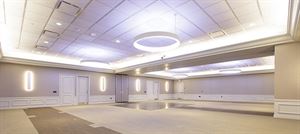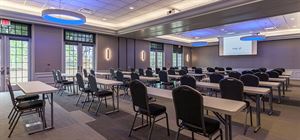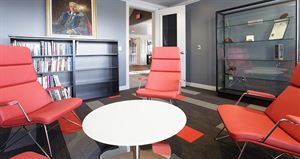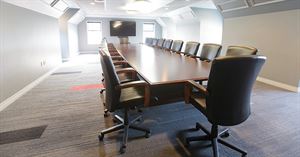About The Thompson Center at UNO
For 30 years, the William H. & Dorothy Thompson Alumni Center has been one of Omaha’s most popular banquet facilities and conference centers, offering nearly 10,000 square feet of accommodations in which to host a variety of events. Experience the best Omaha has to offer.
The Thompson Alumni Center is an award-winning venue that features:
Comprehensive conference and event amenities
Midtown locations with complementary parking
Award-winning catering
Unforgettable outdoor weddings and exceptional receptions
Dedicated on-site staff with catering coordinator
The Thompson Center offers nearly 10,000 square feet of classically designed, versatile accommodations in which to host a variety of events. Features include shaded, landscaped grounds, midtown location, advanced A/V capabilities, professional on-site staff and catering. Outdoor weddings and beautiful receptions are our specialty.
The Thompson Center is open to the general public.
Event Pricing
Menu Options Starting At
Deposit is Required
| Pricing is for
weddings
only
$21.95 - $32.95
/person
Pricing for weddings only
Event Spaces
Additional Event Spaces
Arthur Andersen Hospitality Room
Bootstrapper Hall
Centennial Hall
Hoenshell Library
Rhoden Board Room
Recommendations
A Great Mid-Town Location
- An Eventective User
from Omaha
This Mid-Town location is such a nice place for a wedding. They even have a beautiful outdoor area for the ceremony!
Venue Types
Amenities
- On-Site Catering Service
- Outdoor Function Area
- Wireless Internet/Wi-Fi
Features
- Max Number of People for an Event: 330
- Total Meeting Room Space (Square Feet): 10,000
