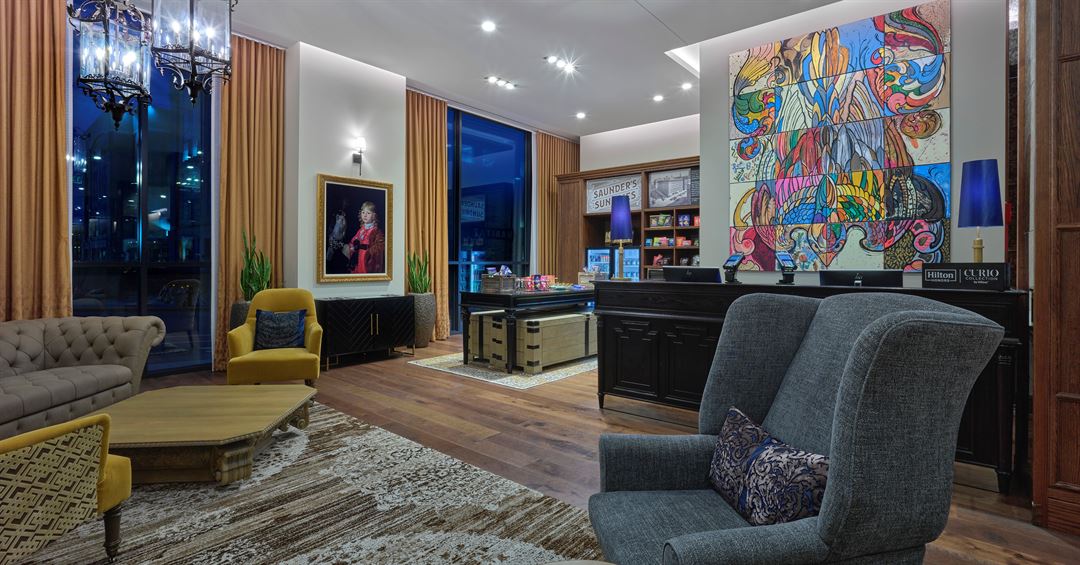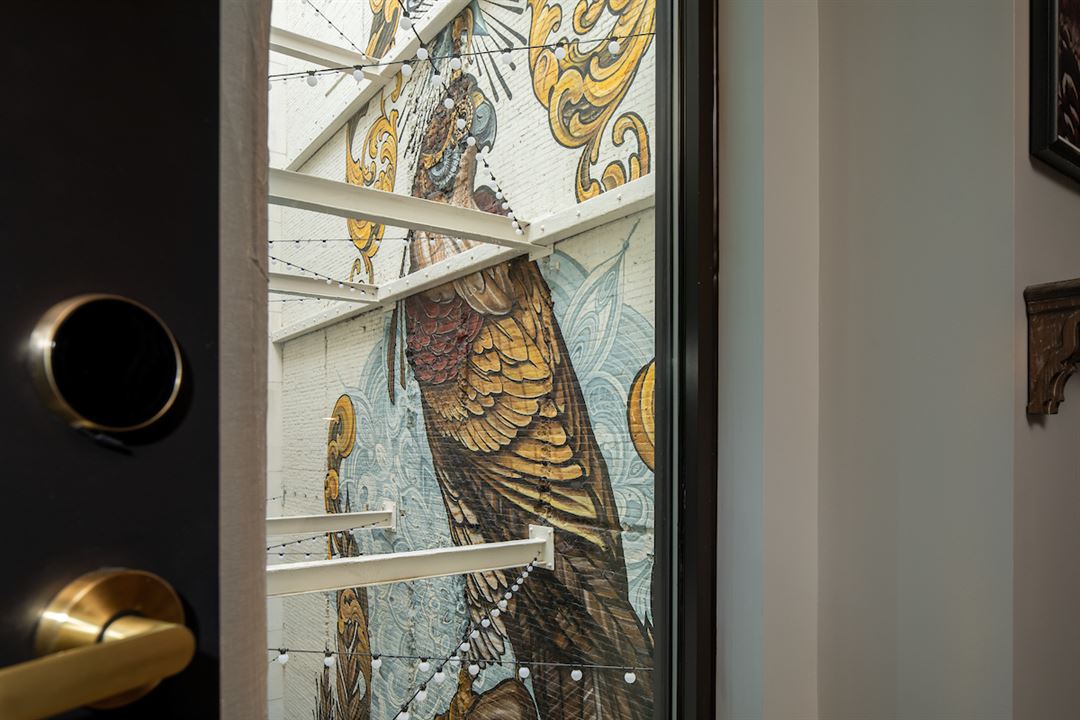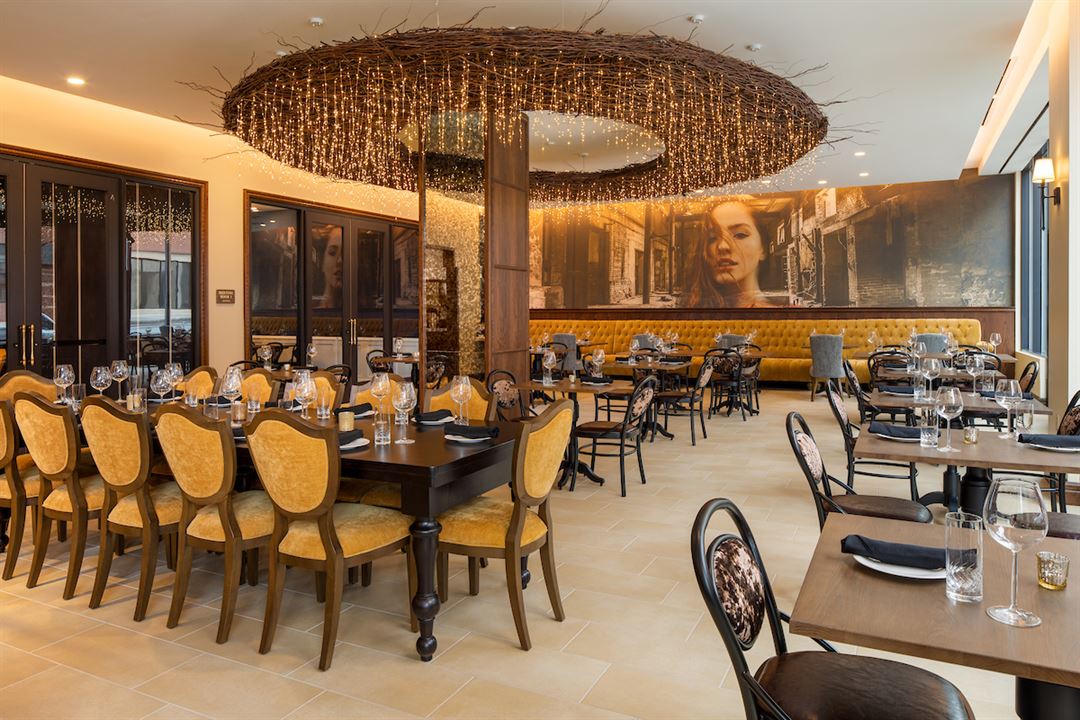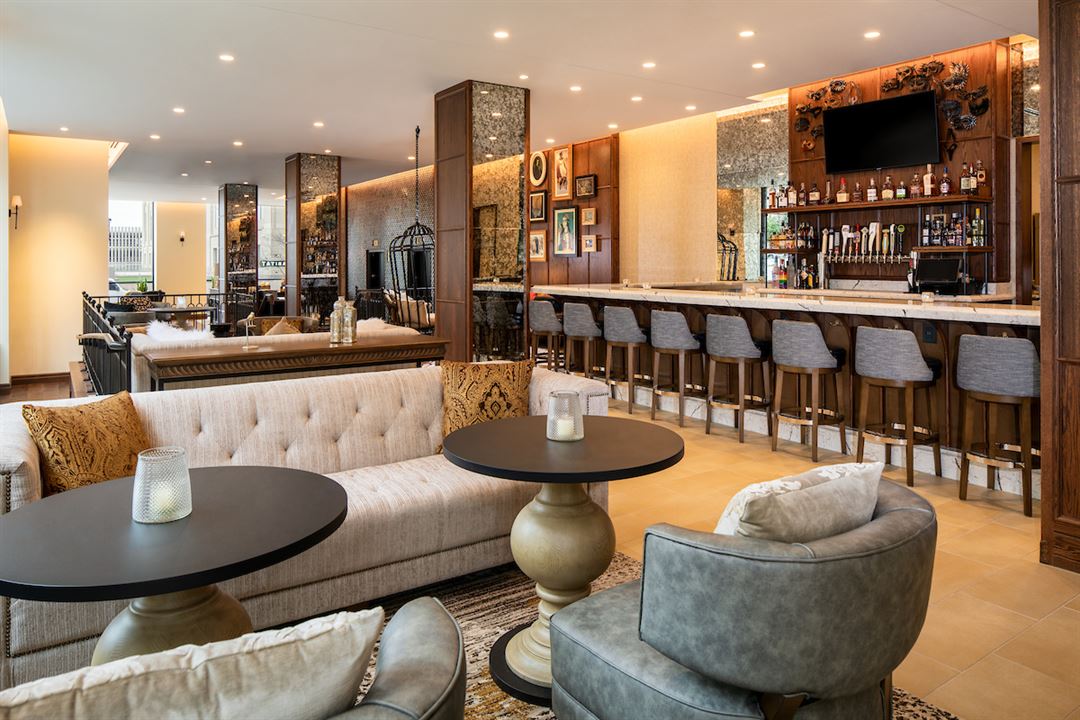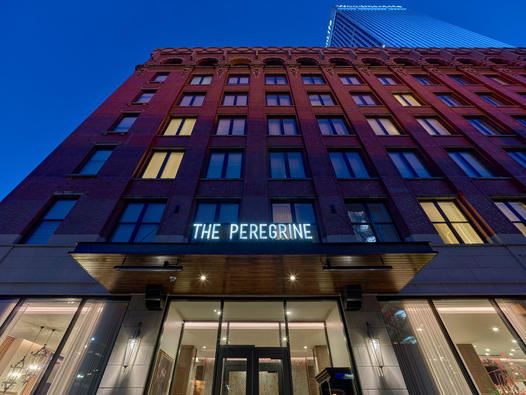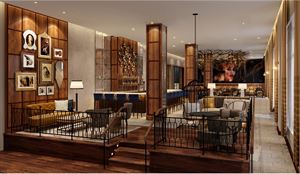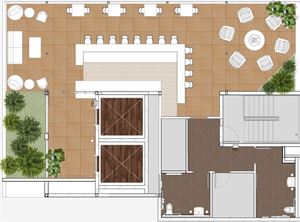The Peregrine Hotel Omaha, Curio Collection by Hilton
203 S 18th Street, Omaha, NE, Omaha, NE
Capacity: 80 people
About The Peregrine Hotel Omaha, Curio Collection by Hilton
A 1914 downtown Omaha Local Landmark is being transformed into a nouvelle art deco inspired boutique hotel. Featuring Omaha's only rooftop bar, restaurant and 89 meticulously appointed guest rooms that will join the Curio Collection by Hilton.
Event Pricing
Private Lunch or Dinner
Attendees: 8-50
| Pricing is for
all event types
Attendees: 8-50 |
$500 - $3,000
/event
Pricing for all event types
Event Spaces
Habitat Private Dining
Takeoff Bar
Venue Types
Amenities
- ADA/ACA Accessible
- Full Bar/Lounge
- Fully Equipped Kitchen
- On-Site Catering Service
- Outdoor Function Area
- Wireless Internet/Wi-Fi
Features
- Max Number of People for an Event: 80
- Number of Event/Function Spaces: 3
- Special Features: Member of the Curio Collection by Hilton. Ask about earning Hilton Honors points for your event. Take-Off rooftop bar open seasonally Creative Chef who can build a specialized menu Two private meeting rooms
- Total Meeting Room Space (Square Feet): 1,300
- Year Renovated: 2021
