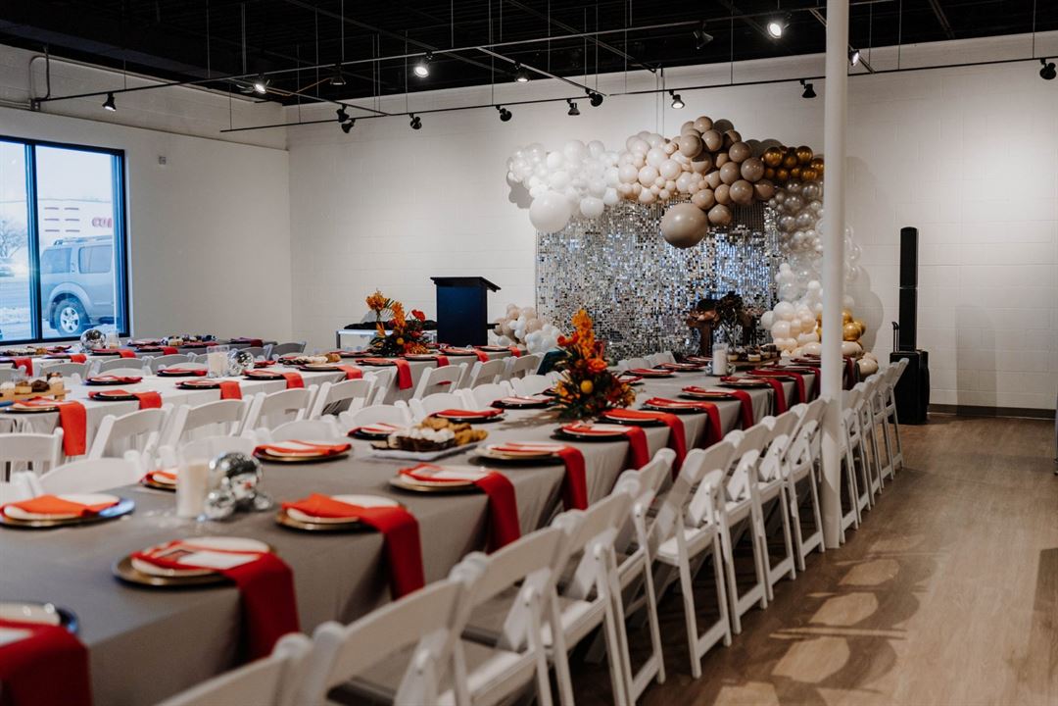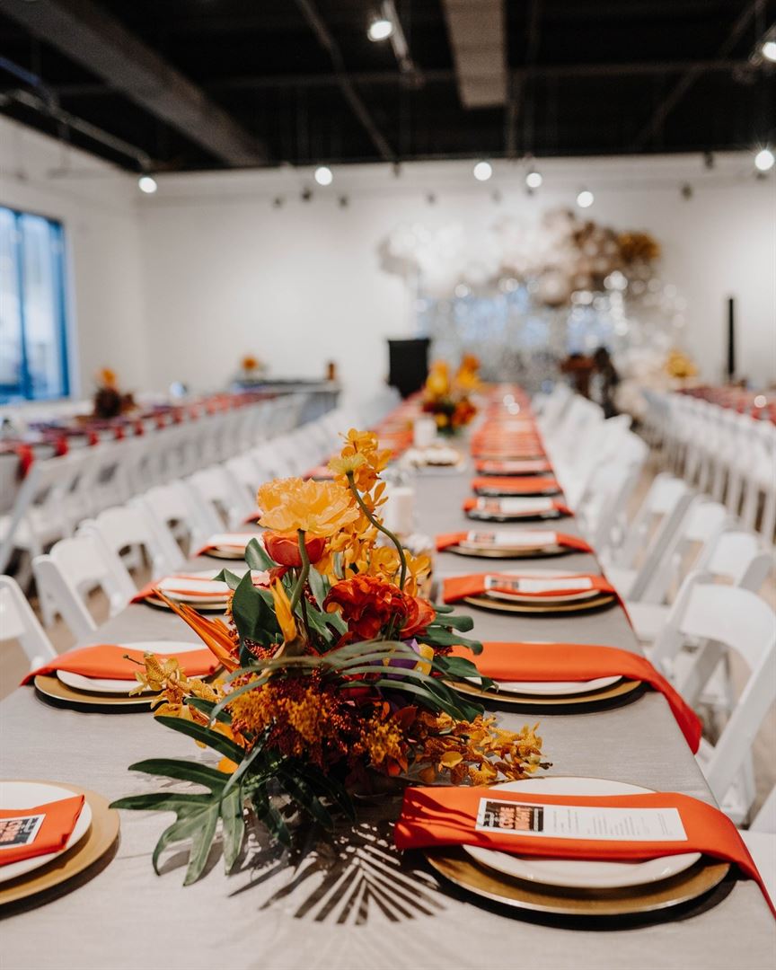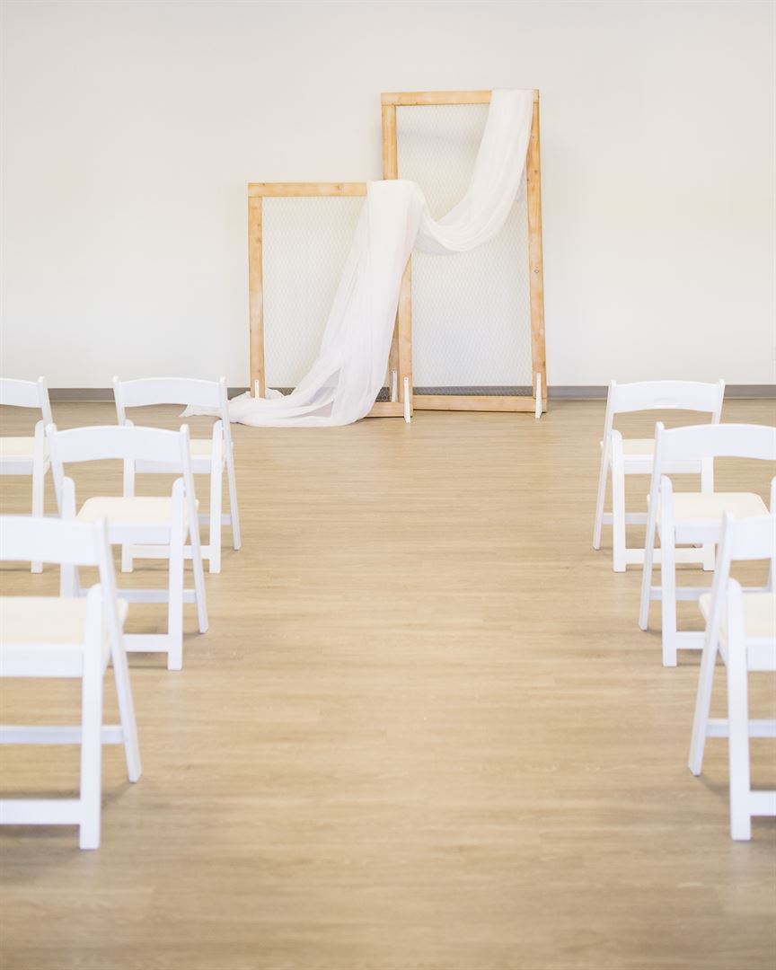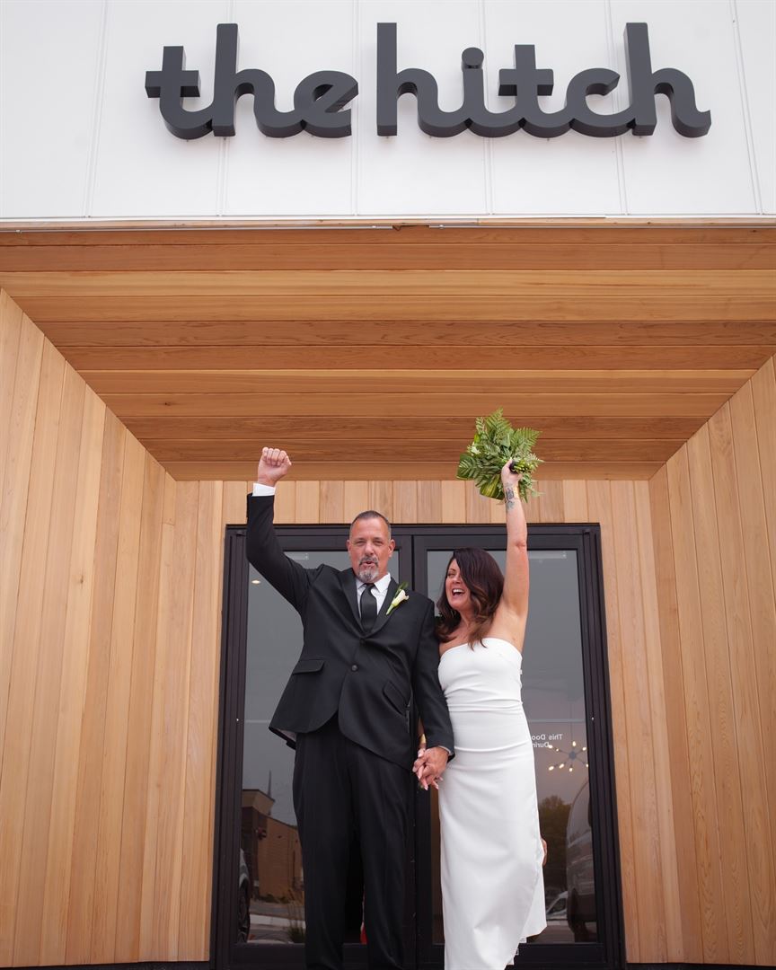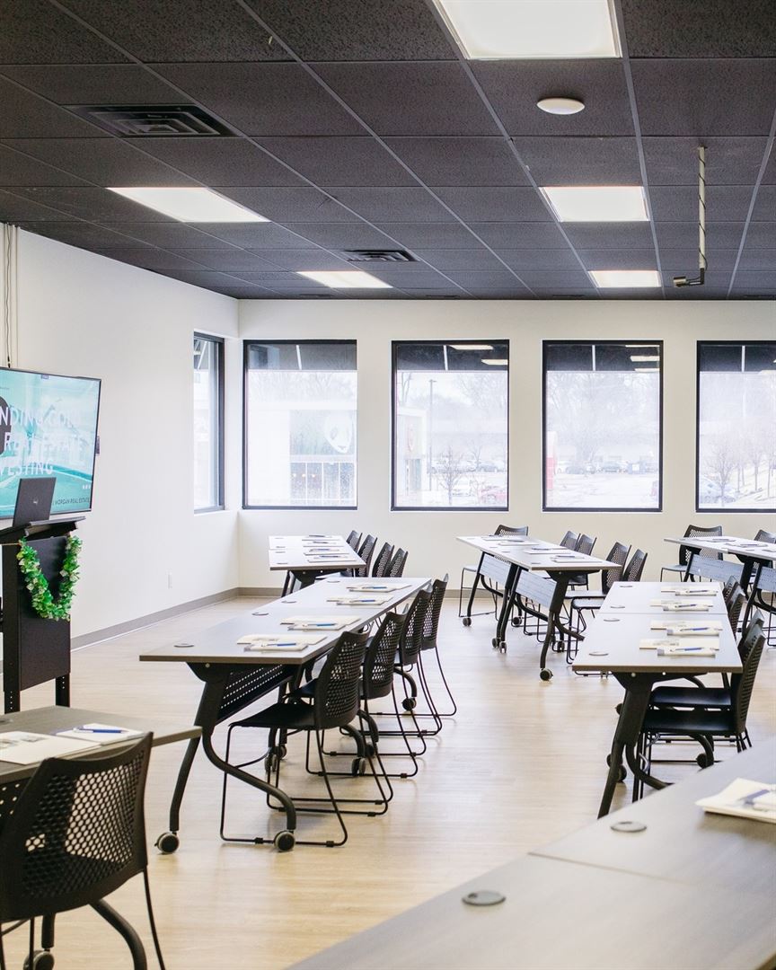About The Hitch
The Hitch is a modern industrial event space with a bit of a western twist. White walls, black ceilings, wood flooring and tons of natural light create a bright and welcoming blank canvas for your event dreams to come true.
From weddings to corporate events to classes, The Hitch has you covered! With a space that wows, and full event management packages available, we will make sure your event goes off without a… you know…
Event Spaces
The Party Room
The Training Room
Venue Types
Features
- Max Number of People for an Event: 250
- Total Meeting Room Space (Square Feet): 4,000
