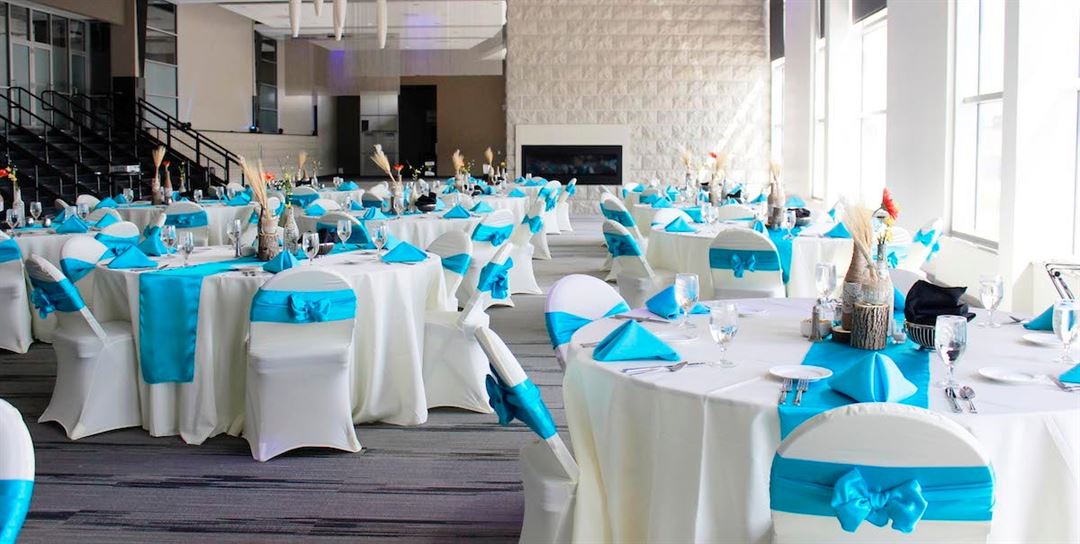
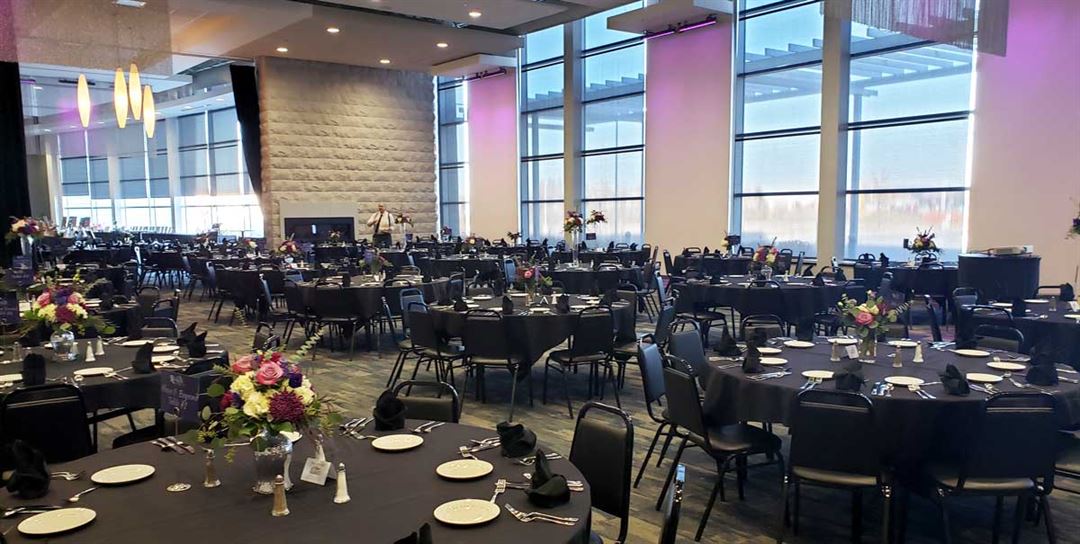
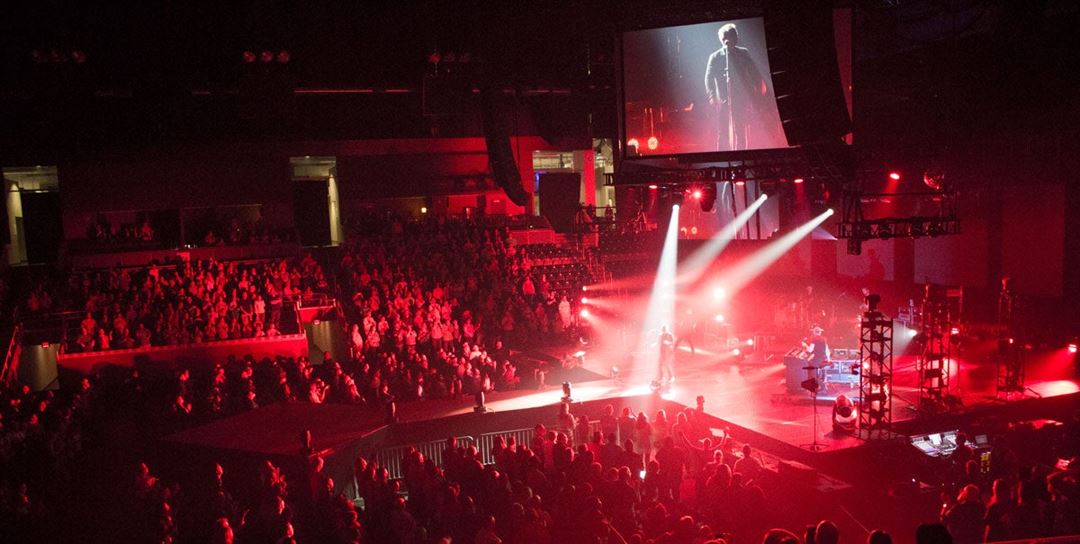
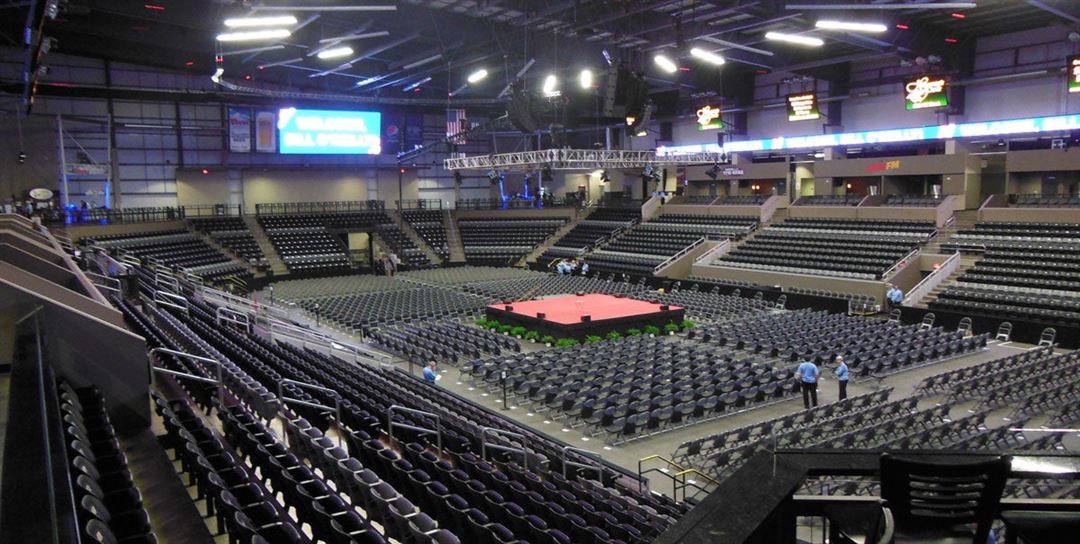
Ralston Arena
7300 Q Street, Omaha, NE
4,200 Capacity
Ralston Arena is a multi-use entertainment venue located in the Ralston/Omaha, Nebraska metro area. The full arena can set up to 4,200, and seating configuration will be customized for your event. We also offer a separate Banquet Hall that can accommodate up to 450 guests. Enjoy our onsite full-service catering department that will enhance your event, as well as the Ralston Community Ice Rink that's located next to the main arena. Contact us to learn more about events at the Ralston Arena!
Event Spaces
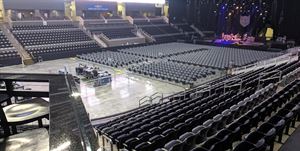
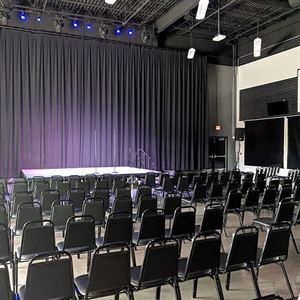
Theater
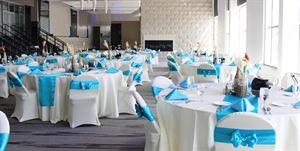
Additional Info
Venue Types
Amenities
- ADA/ACA Accessible
- Full Bar/Lounge
- On-Site Catering Service
- Wireless Internet/Wi-Fi
Features
- Max Number of People for an Event: 4200
- Special Features: Up to 6 Dressing Rooms, Experienced staff, House sound system
