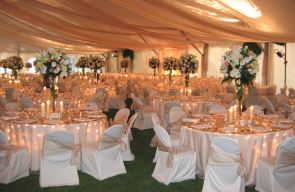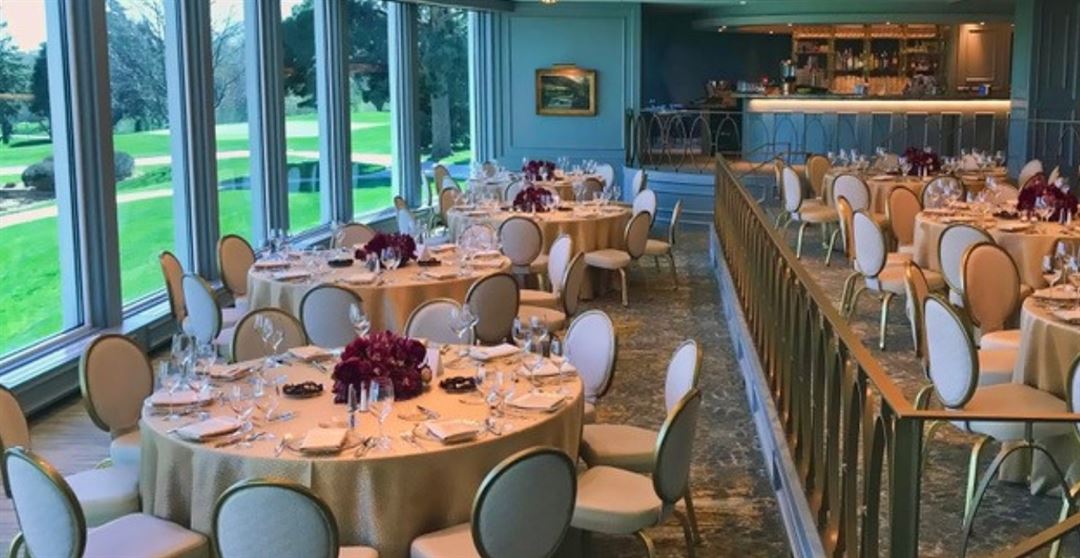

Happy Hollow Club
1701 S 105th St, Omaha, NE
500 Capacity
$350 to $2,350 for 50 Guests
An unparalleled reputation for quality and atmosphere are hallmarks of the Happy Hollow Club banquets and events services. Whether it is a wedding reception for 430, including a full menu from our kitchen and bakery or an intimate gathering of friends to enjoy our vast selection of wine in the cellar, Happy Hollow Club sets the standard in Omaha for making the moment memorable.
Please contact the club about any personal or corporate gathering that you would like to hold at Happy Hollow.
Event Pricing
Menu Options Starting At
$7 - $47
per person
Event Spaces






Additional Info
Venue Types
Features
- Max Number of People for an Event: 500