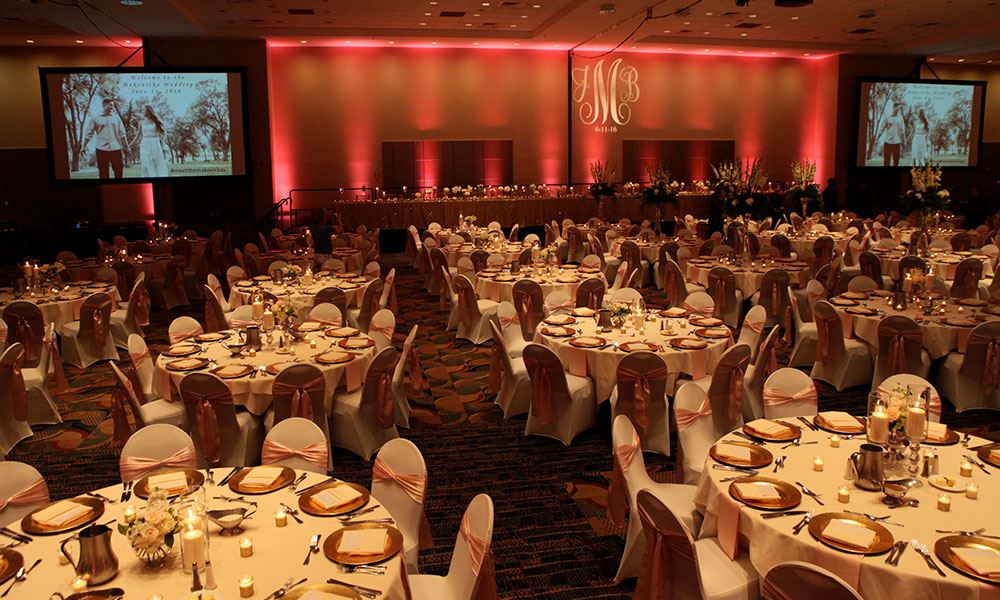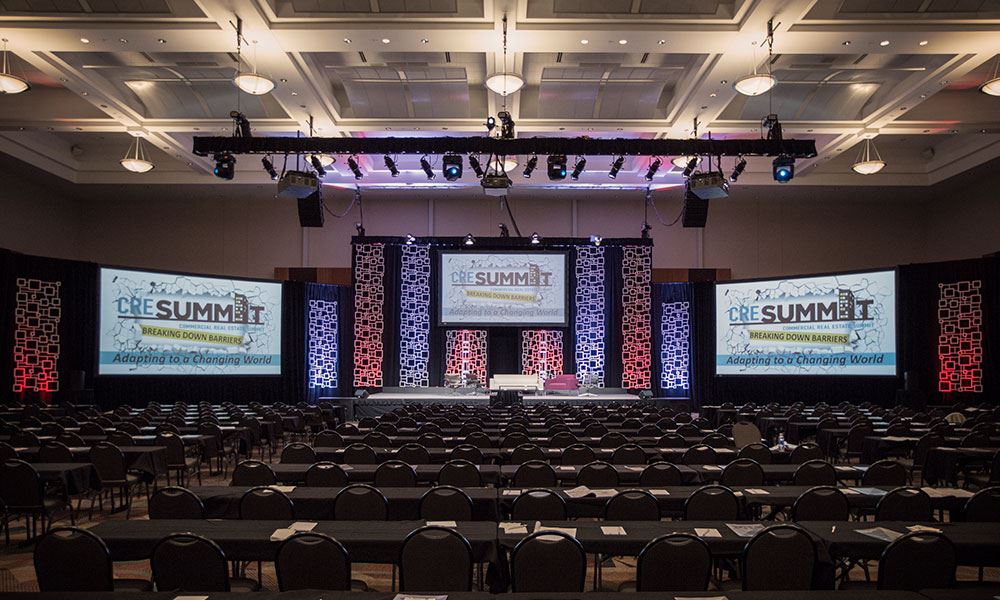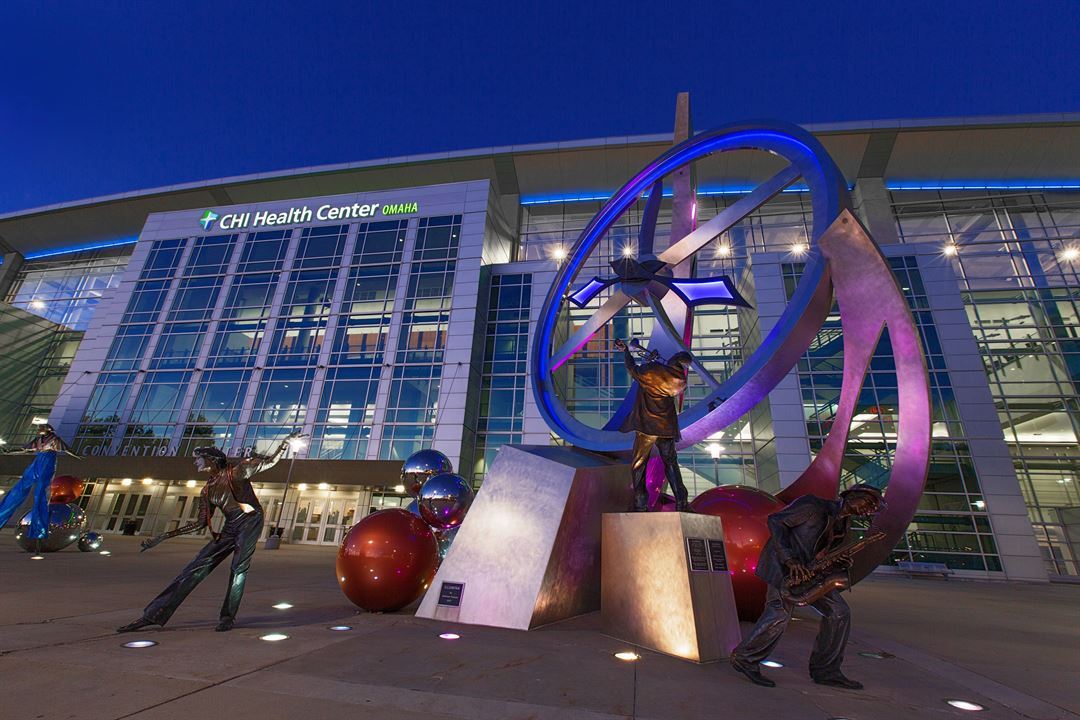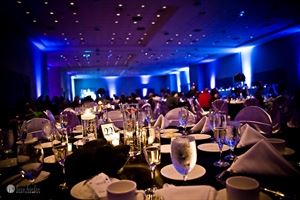CHI Health Center Omaha
455 N 10th St, Omaha, NE
Capacity: 700 people
About CHI Health Center Omaha
Located in Omaha, Nebraska just minutes from the Historic Old Market and in the up-and-coming Capitol District, CHI Health Center Omaha is a premier location for wedding ceremonies and receptions. The convention center has an impressive overall size of over 346,000 square feet of convention center space, creating endless possibilities for weddings.
Event Pricing
Wedding Packet
Deposit is Required
| Pricing is for
weddings
only
Call for Price
Pricing for weddings only
Event Spaces
Junior Ballroom
Venue Types
Features
- Max Number of People for an Event: 700


























