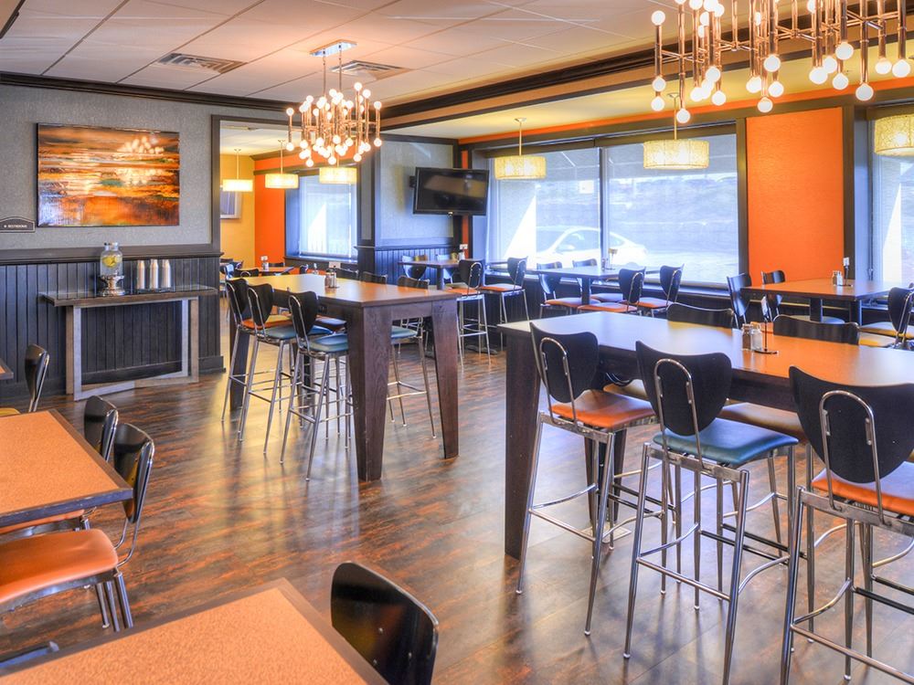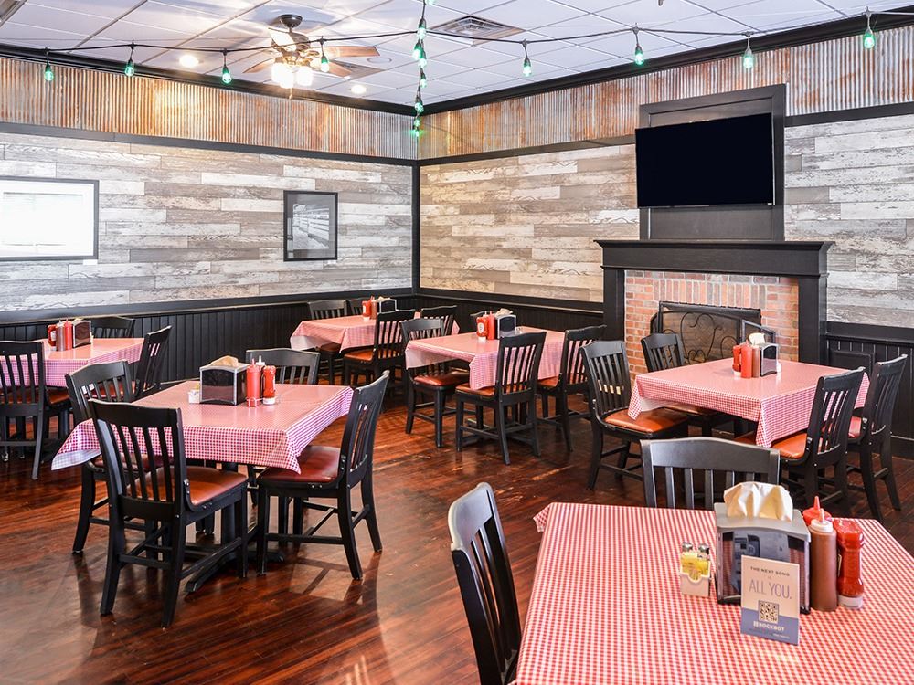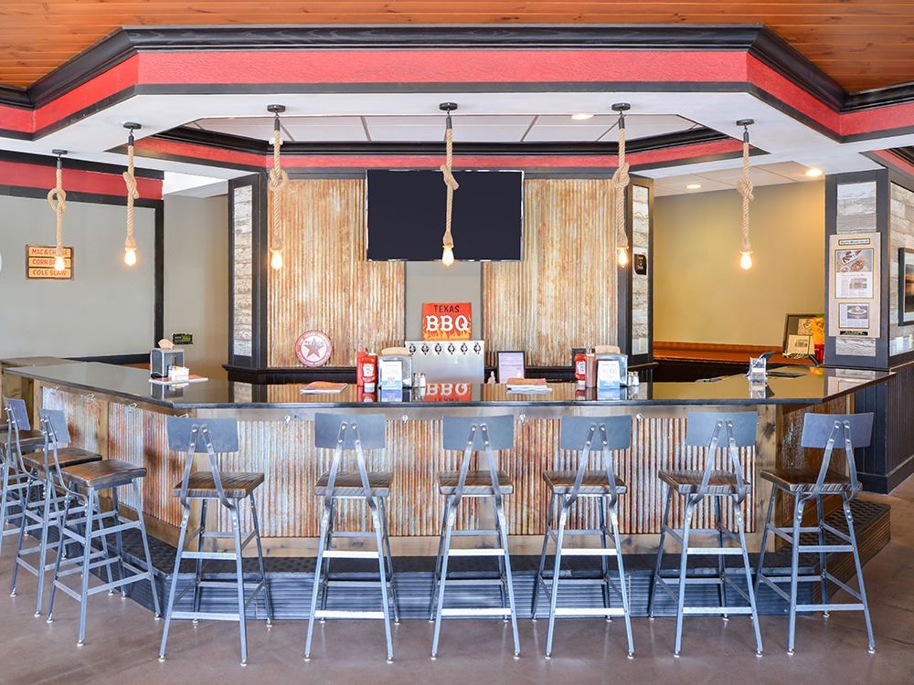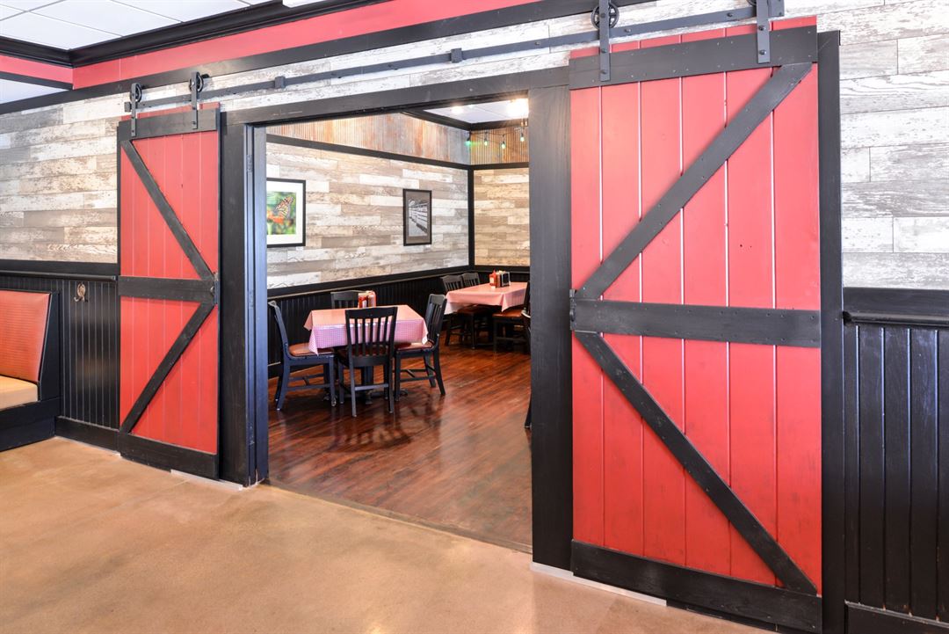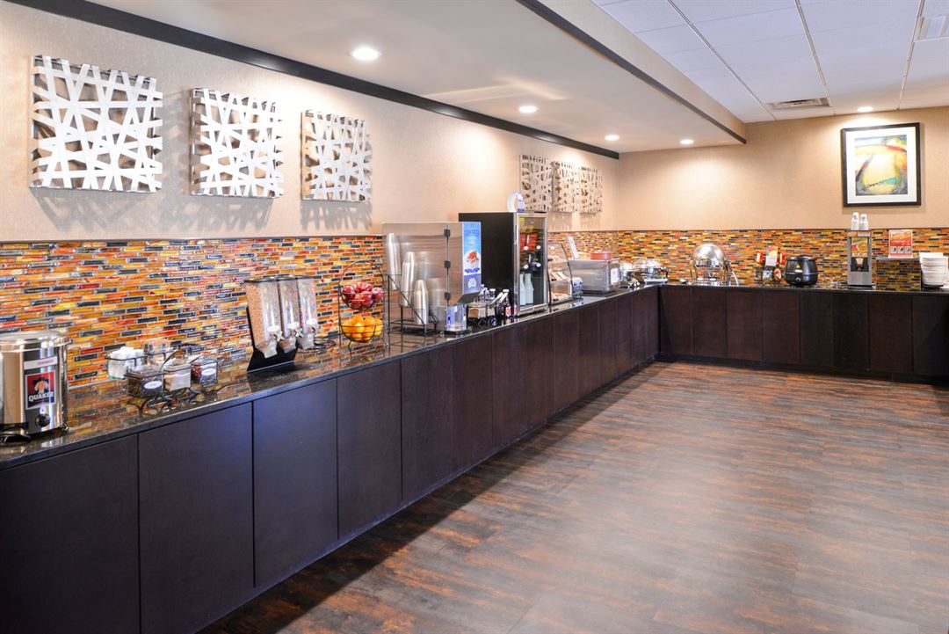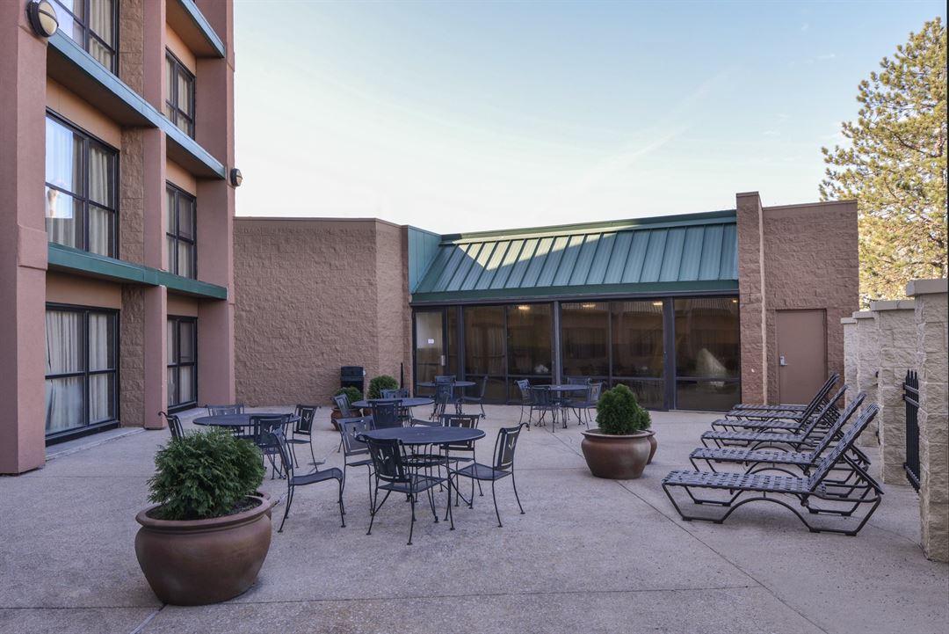BW Plus Midwest Inn
4706 South 108th Street, Omaha, NE
Capacity: 80 people
About BW Plus Midwest Inn
A great Omaha hotel combines a fantastic location with the kind of service that makes each guest feel right at home.
Our meeting space consists of 2 rooms totaling 1,393 square feet. Each room has both wired and wireless high speed internet access. Audio/visual equipment rental and catering services are also available.
Event Spaces
Cornhusker Room
Omaha Room
Venue Types
Features
- Max Number of People for an Event: 80
- Number of Event/Function Spaces: 6
- Total Meeting Room Space (Square Feet): 1,593
- Year Renovated: 2000
