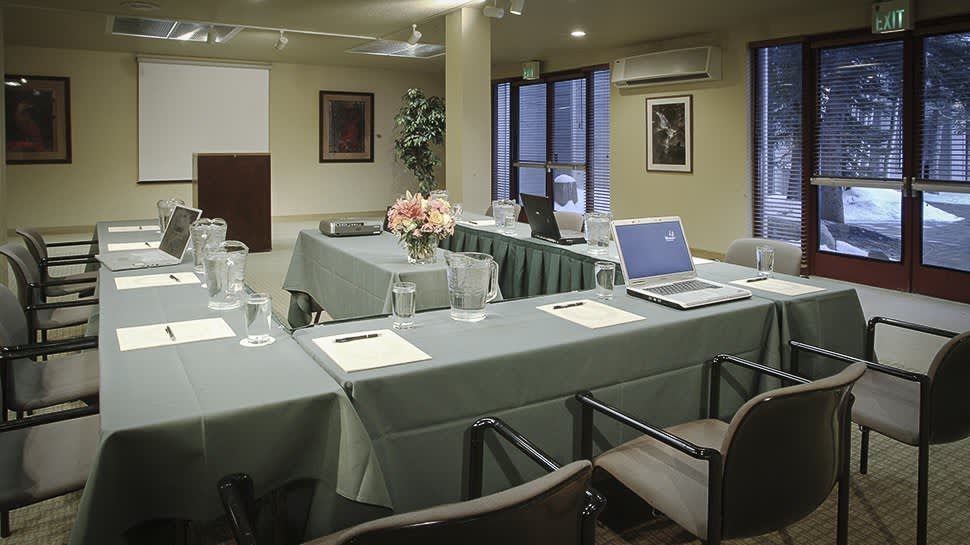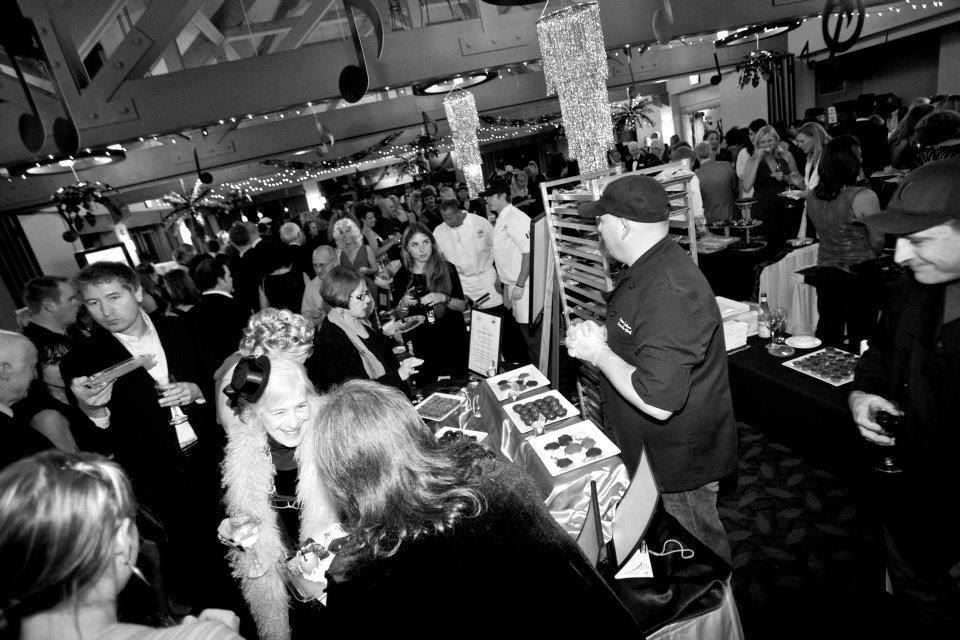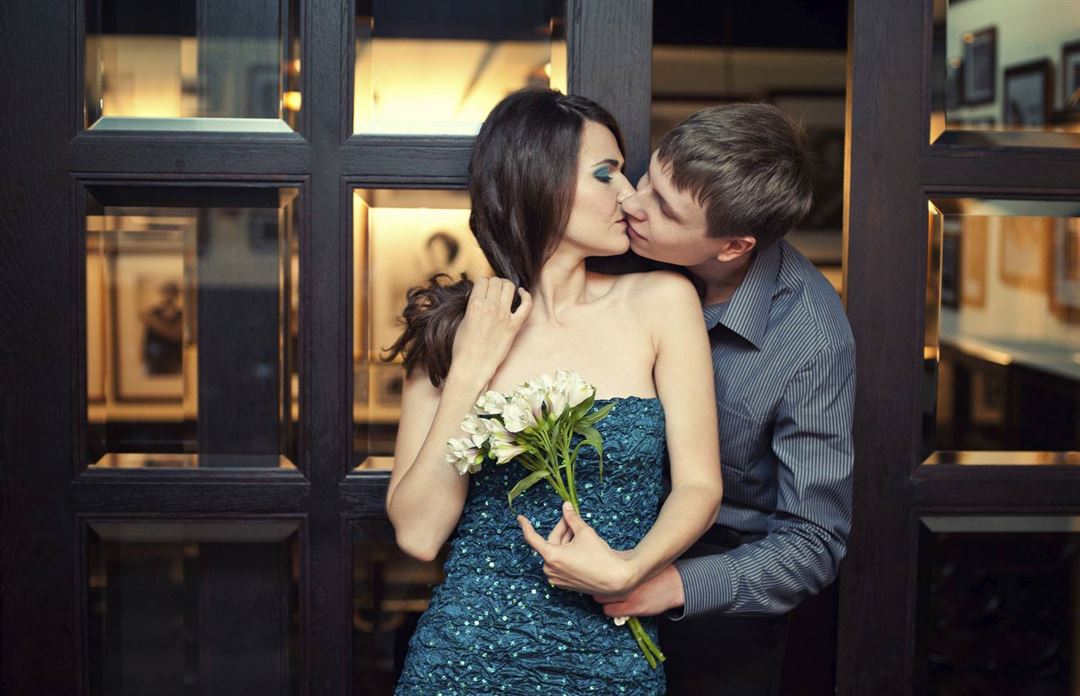








Squaw Valley Lodge
201 Squaw Peak Road, Olympic Valley, CA
80 Capacity
Gather in the mountains and discover an inspiring setting for your next event at our pleasant lodge, located steps away from Squaw Valley Village. Looking for Lake Tahoe rentals for large groups or small meetings? Discover two unique venues for business events and social gatherings for up to 80 people. Enjoy plenty of natural light and a polished atmosphere. With the support of our staff, it's easy to plan a corporate retreat or executive function at our Squaw Valley Conference Center. Find the space that suits your needs and create a meeting to remember.
Event Spaces


Additional Info
Venue Types
Amenities
- Indoor Pool
- Outdoor Pool
Features
- Max Number of People for an Event: 80
- Number of Event/Function Spaces: 2
- Total Meeting Room Space (Square Feet): 2,000
- Year Renovated: 2001