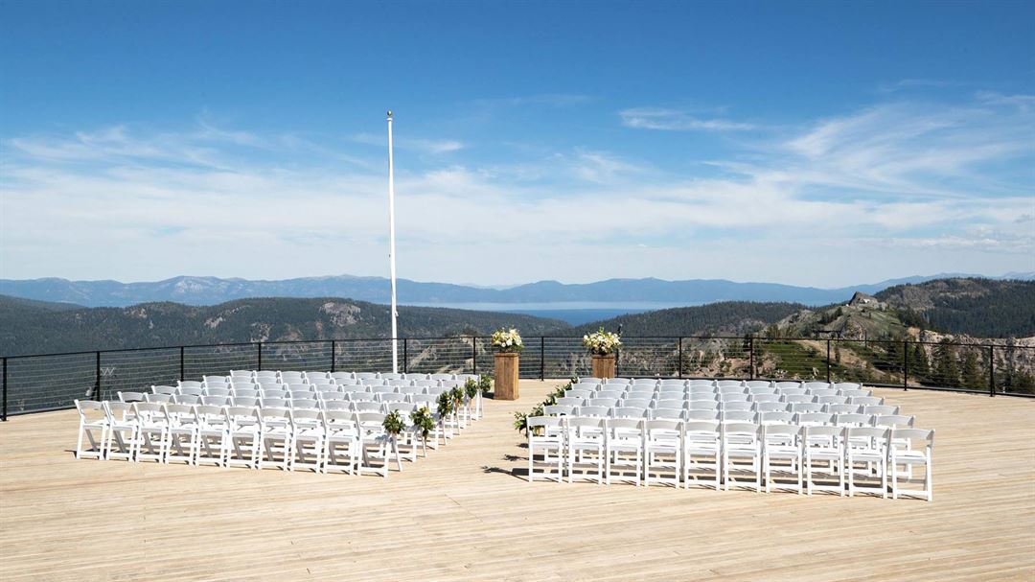
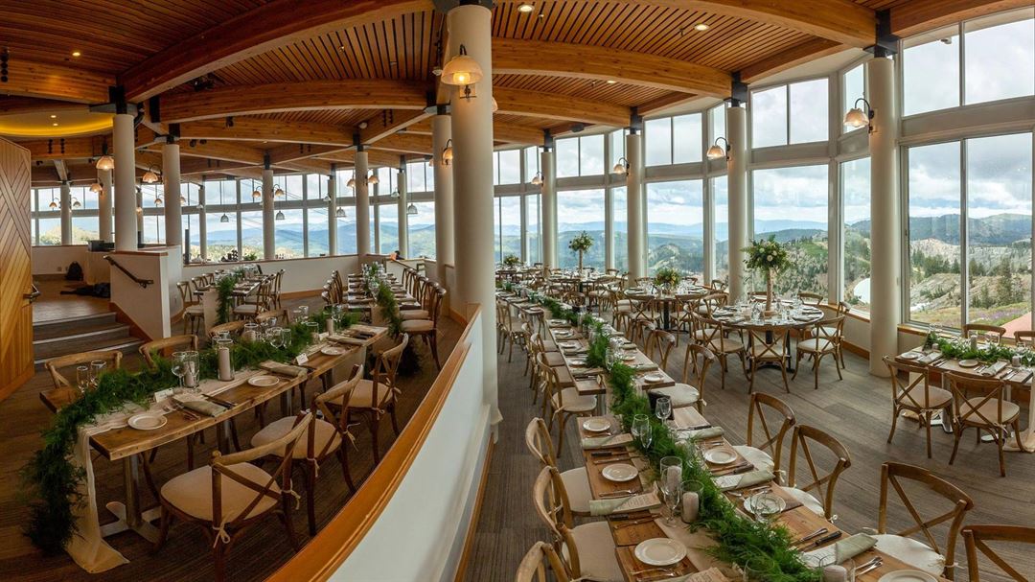
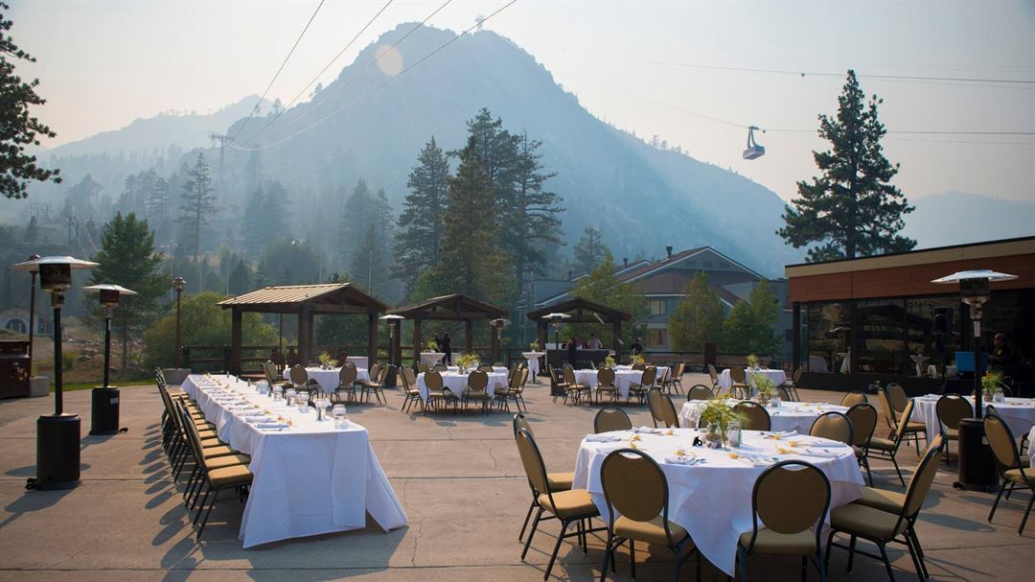
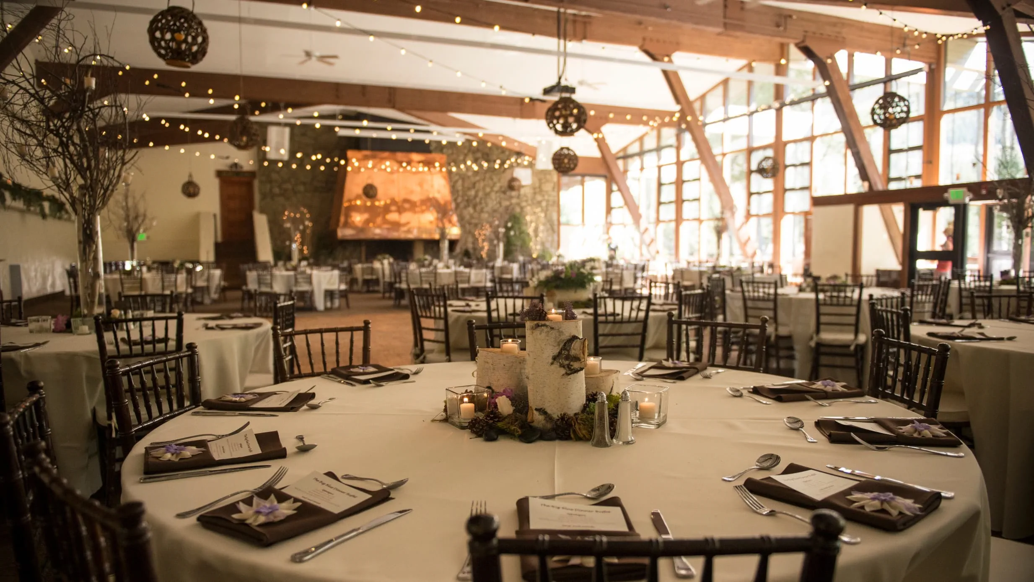
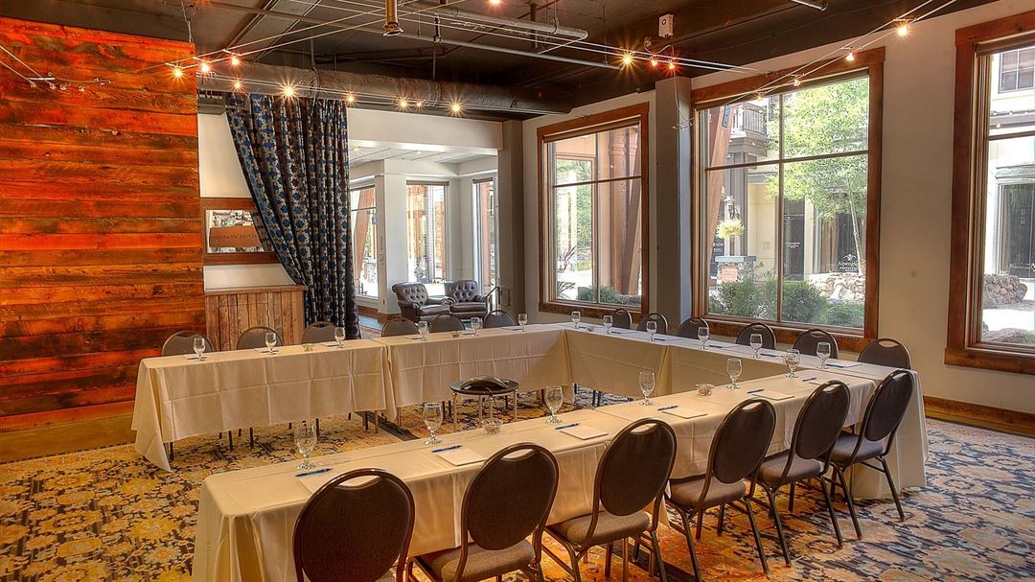


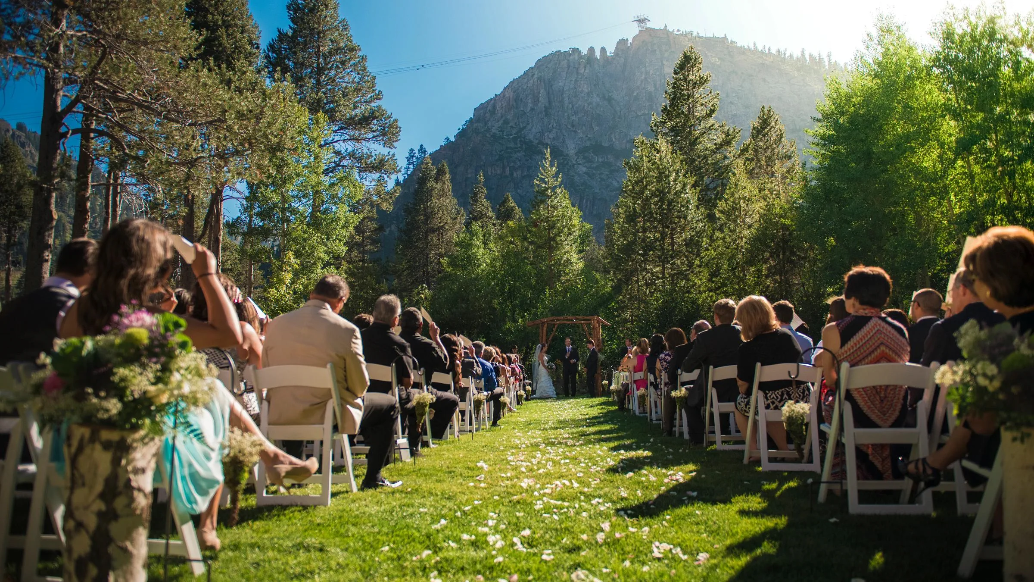


















Palisades Tahoe
1960 Squaw Valley Rd, Olympic Valley, CA
750 Capacity
$18,000 to $30,000 / Wedding
Palisades Tahoe's wedding venues are surrounded by the scenic Sierra Nevada mountain range, and our staff are dedicated to helping you create a timeless wedding experience. We are able to enhance any wedding with little details and personal touches to truly create a unique experience.
Hold your next meeting among the incredible scenery and unique venues of Palisades Tahoe. With 40,000 square feet of customizable space, choose from facilities with floor to ceiling windows and venues overlooking Lake Tahoe and the Sierra. You'll be steps away from the slopes and outdoor activities.
Choose from one of our mountaintop or mountainside venues with capacities of up to 300 guests. Enjoy catering services by The Palisades Tahoe, our experienced culinary team, that specializes in creating elegant and creative cuisine to suit your event.
Event Pricing
2025 Wedding Pricing
750 people max
$18,000 - $30,000
per event
Event Spaces
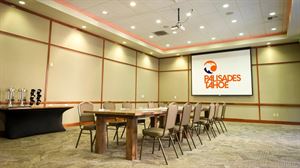
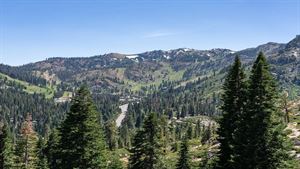
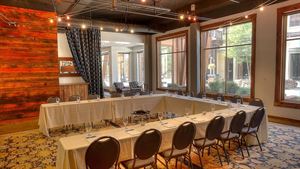
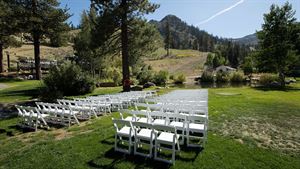
Outdoor Venue

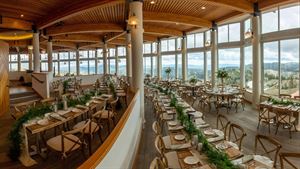
General Event Space
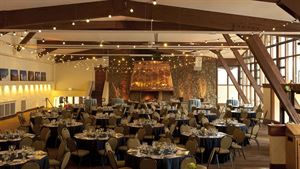
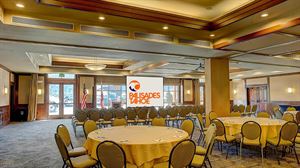
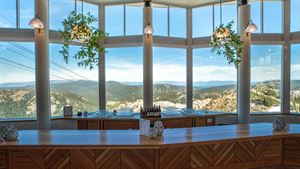
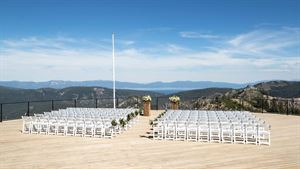
Additional Info
Venue Types
Features
- Max Number of People for an Event: 750