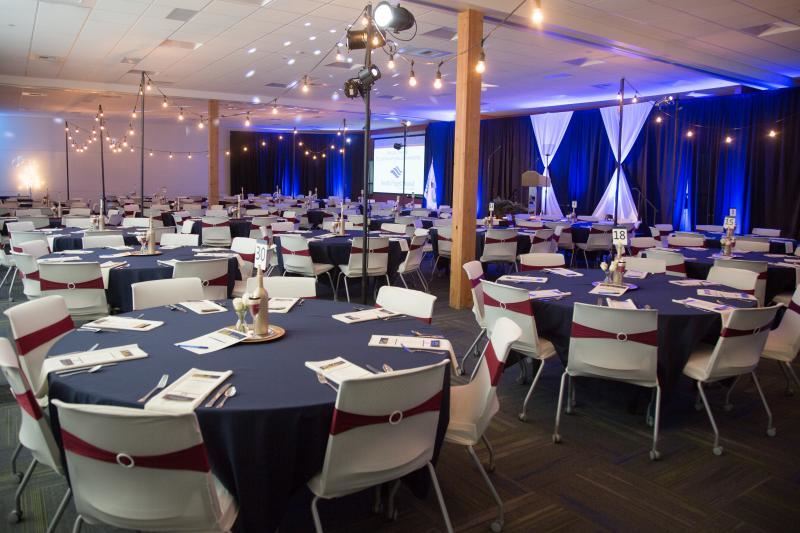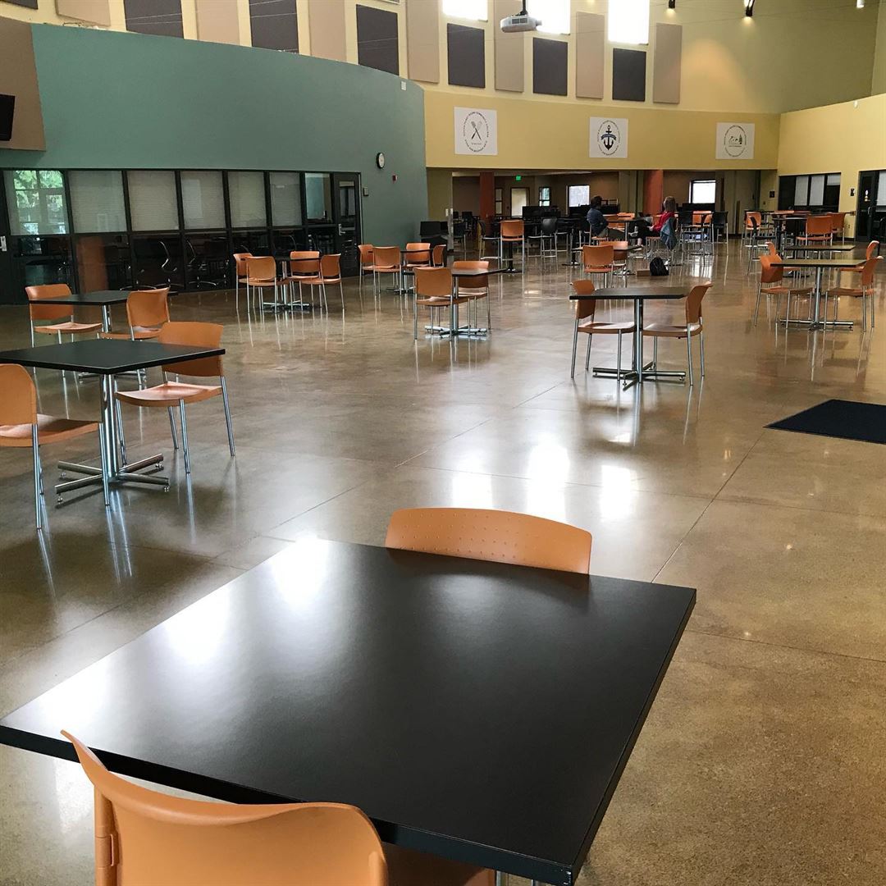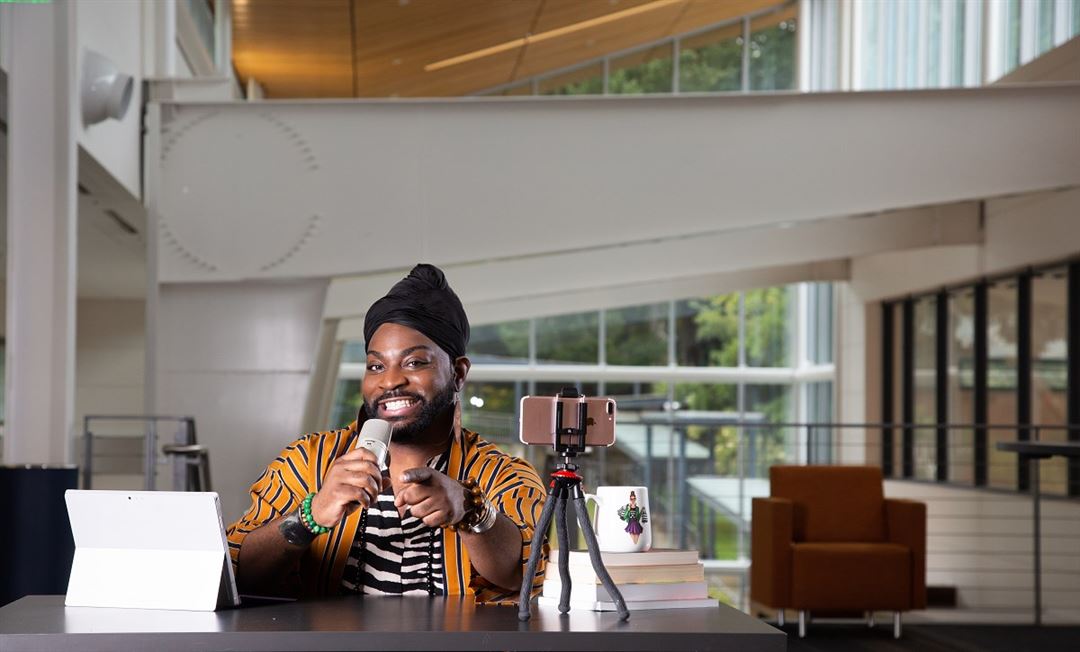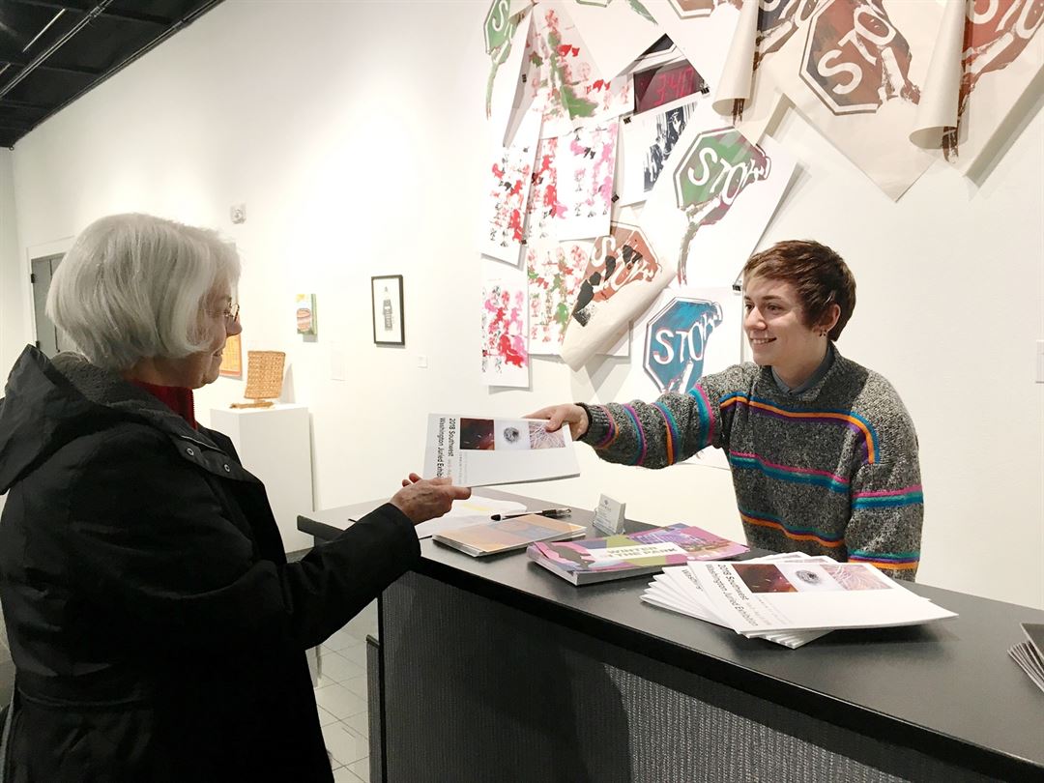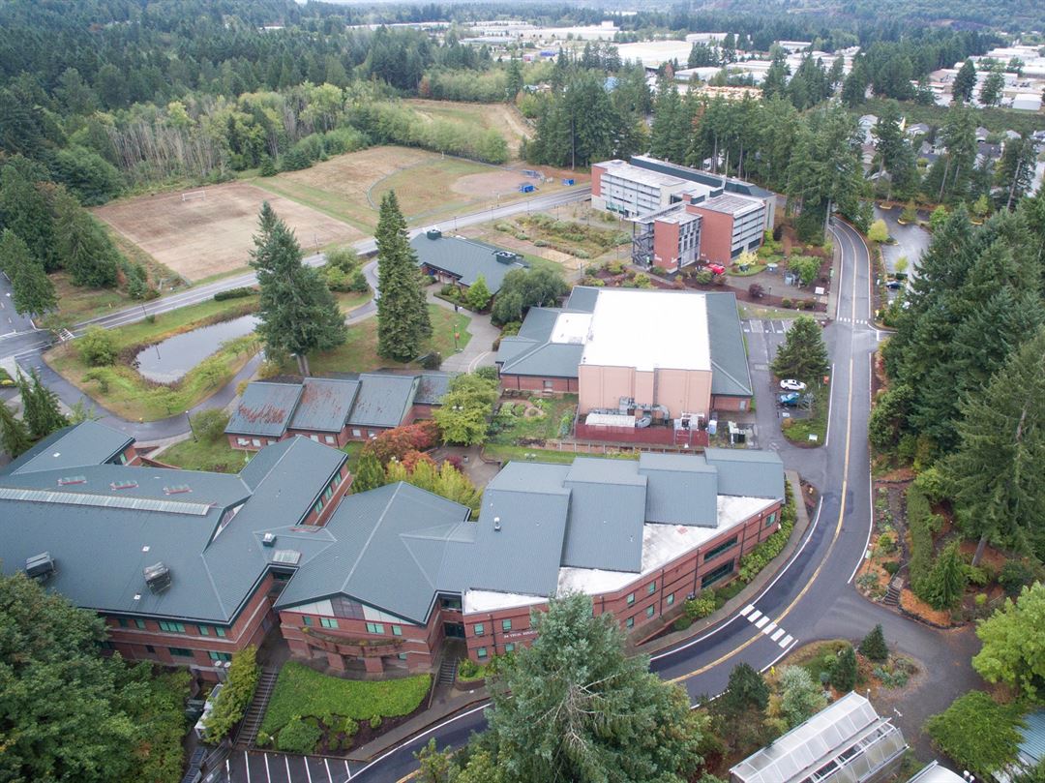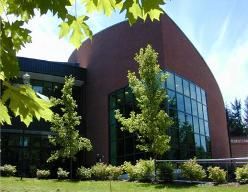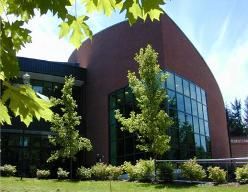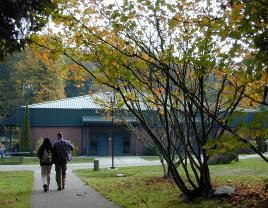South Puget Sound Community College
2011 Mottman Rd Sw, Olympia, WA
Capacity: 500 people
About South Puget Sound Community College
Host your next meeting, banquet, workshop, training seminar, or small conference in our beautiful campuses and facilities, conveniently located just off I-5. SPSCC offers venues to accommodate any group event of 2-500 people. Each space is furnished with built-in, state-of-the-art multimedia equipment. You can take your special event to the next level with SPSCC Catering services.
Event Spaces
Commons
Kenneth J. Minnaert Center for the Arts
Large Conference Room
Lecture Hall
Small Conference Room
Venue Types
Amenities
- ADA/ACA Accessible
- On-Site Catering Service
- Outdoor Function Area
- Wireless Internet/Wi-Fi
Features
- Max Number of People for an Event: 500
- Number of Event/Function Spaces: 50
- Total Meeting Room Space (Square Feet): 4,000
