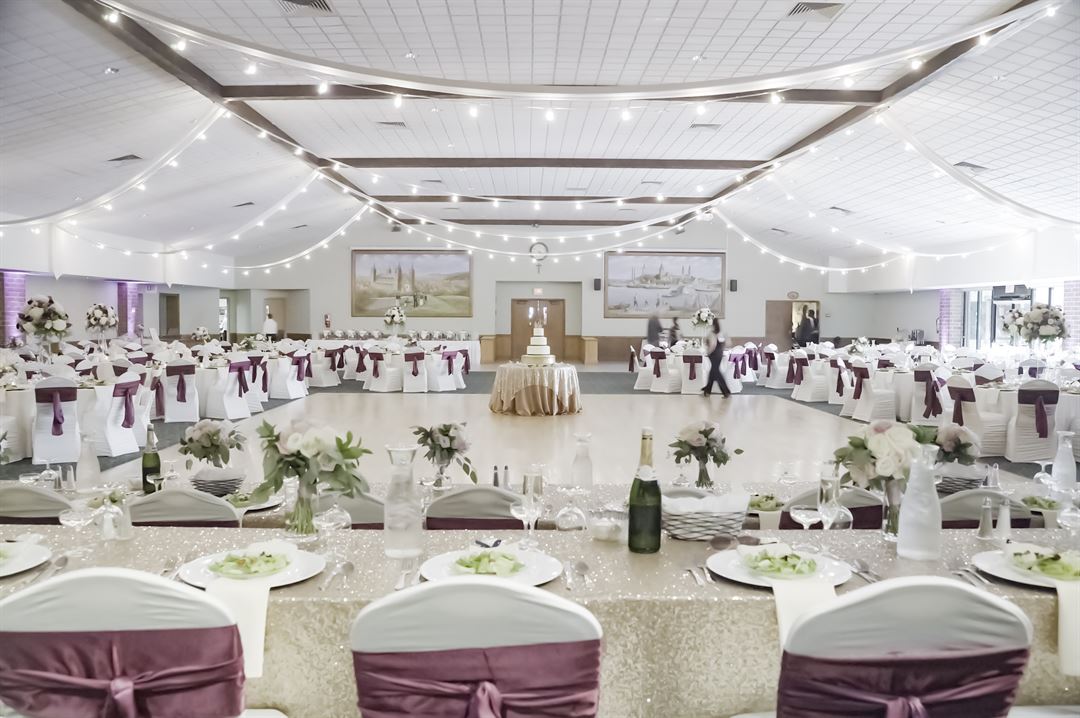
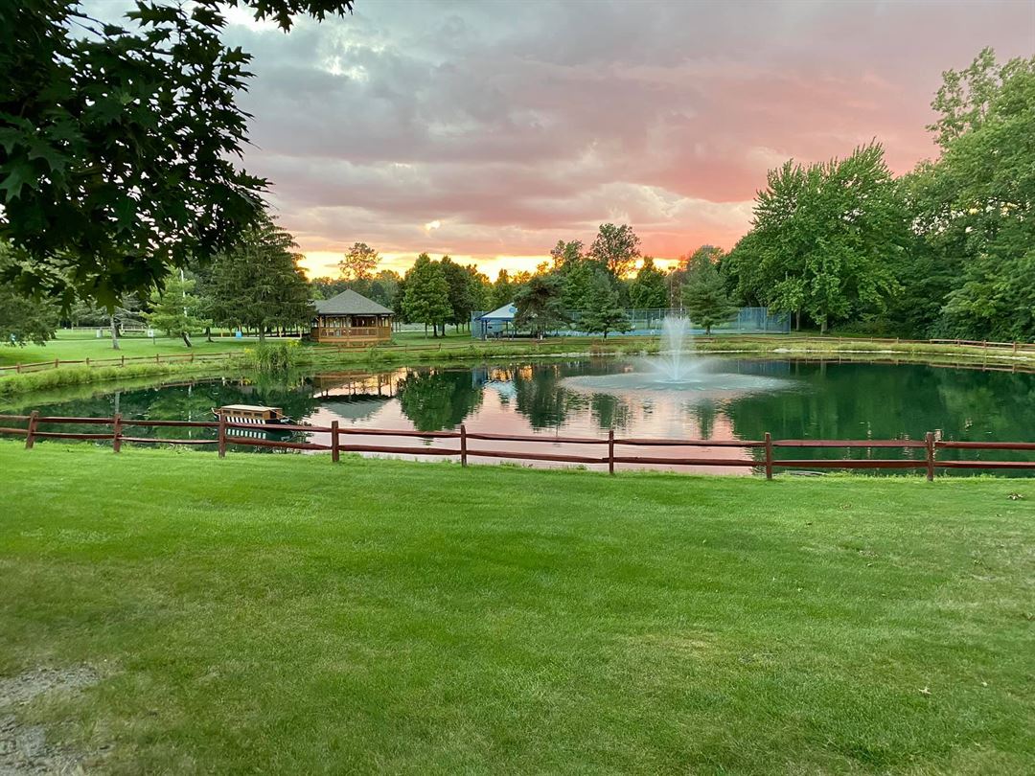
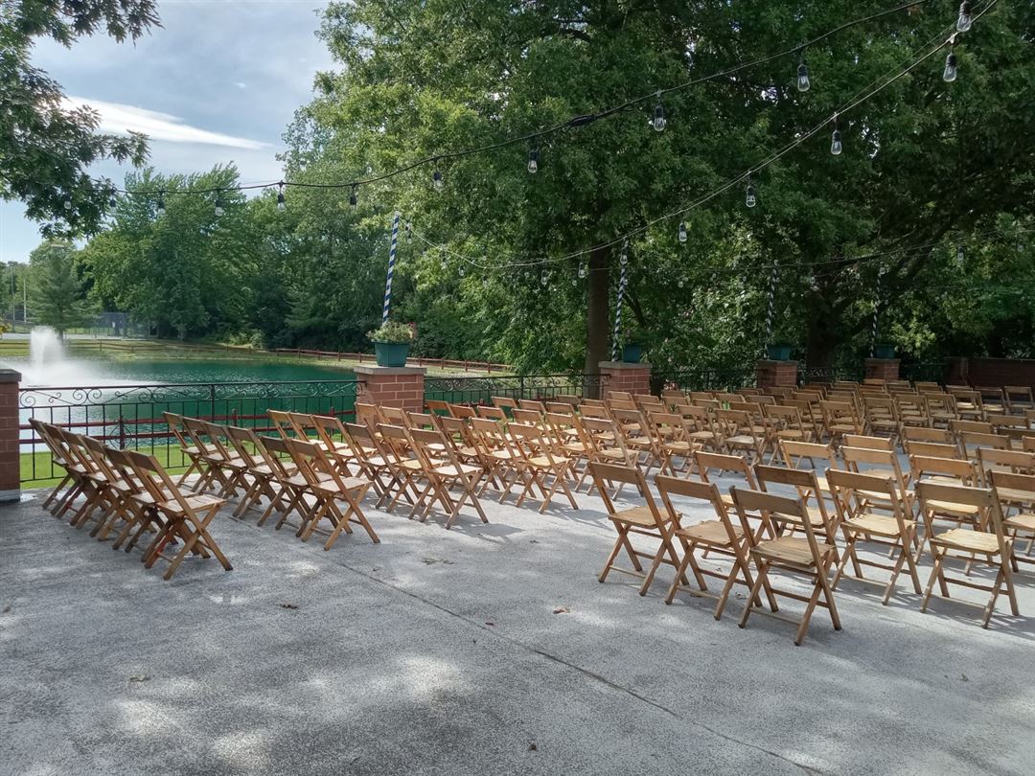
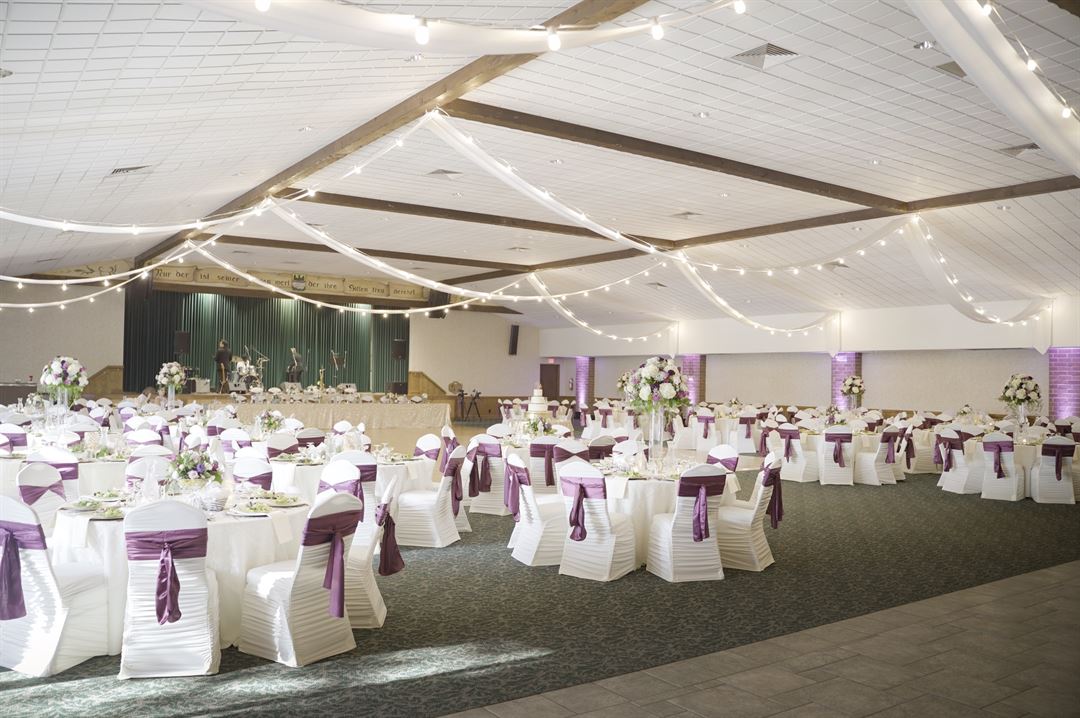
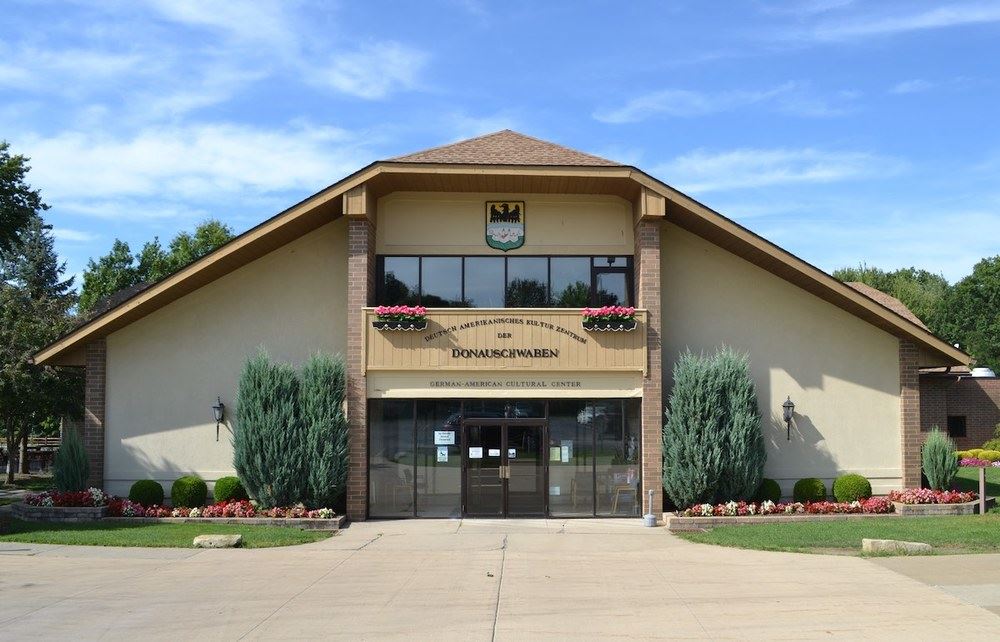



















Donauschwaben's German-American Cultural Center
7370 Columbia Road, Olmsted Falls, OH
500 Capacity
Relax and let Donauschwaben's German-American Cultural Center (DGACC) take care of your every need. From our outstanding food to our great service, the DGACC will fulfill all of your needs and exceed your expectations. Our main hall can accommodate any event from weddings and social events to meetings, conferences and festivals up to 500 people. Our staff and Chef are always ready to help customize your event setup and menu needs. Please note: There is a minimum of 125 guests required to reserve our main hall and all food and beverage served in our hall must be purchased from us. No outside caterers are permitted.
Make your next special occasion a memorable one! Let us handle all of the arrangements for you.
Event Spaces




Recommendations
Perfect size
— An Eventective User
from Oh
We needed a large venue to hold our Son's Celebration of Life party. Everyone was very professional and kind to us. Also, they were extremely flexible with things we needed.
Additional Info
Venue Types
Amenities
- ADA/ACA Accessible
- Full Bar/Lounge
- Fully Equipped Kitchen
- On-Site Catering Service
- Outdoor Function Area
- Waterview
- Wireless Internet/Wi-Fi
Features
- Max Number of People for an Event: 500