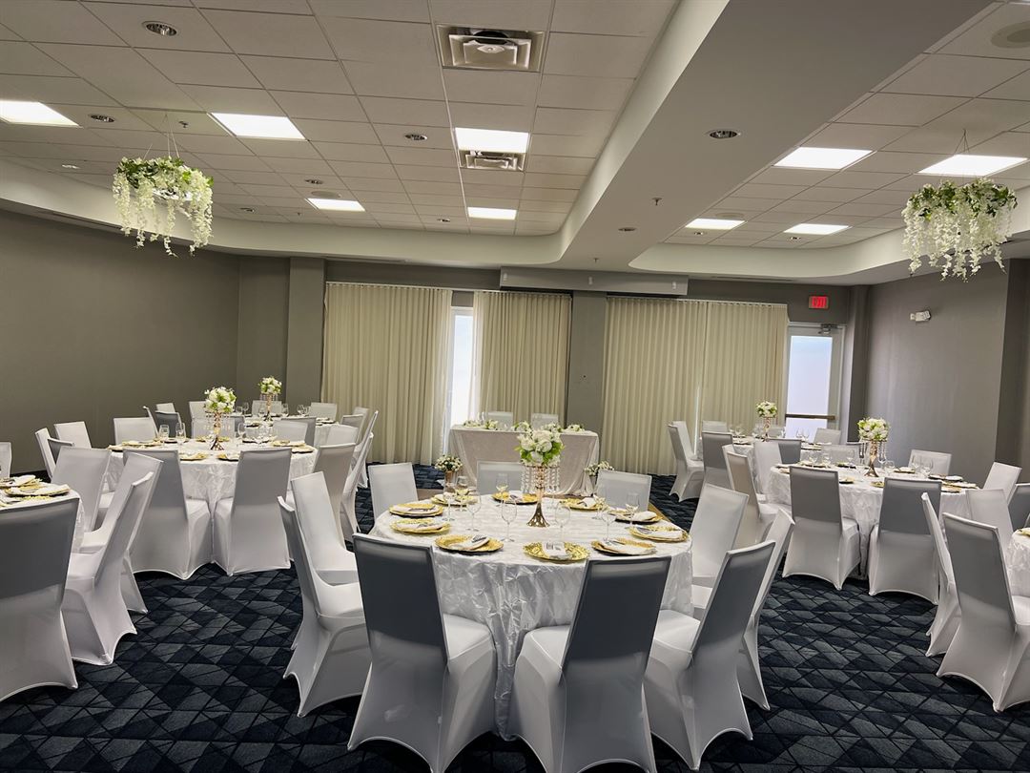
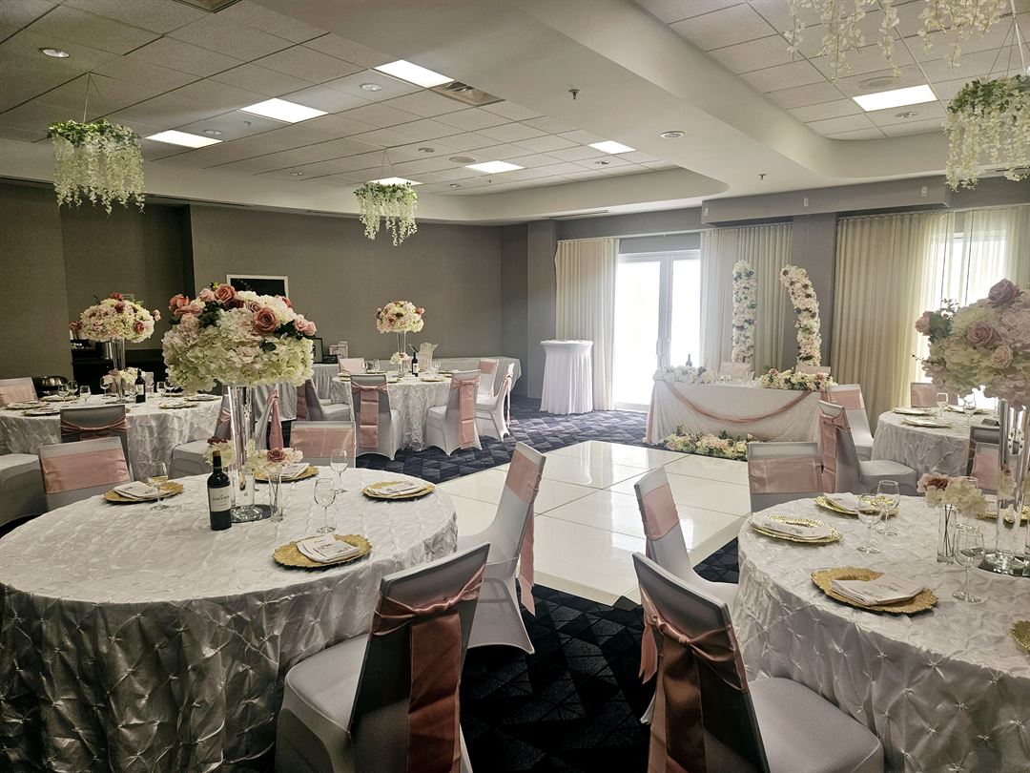
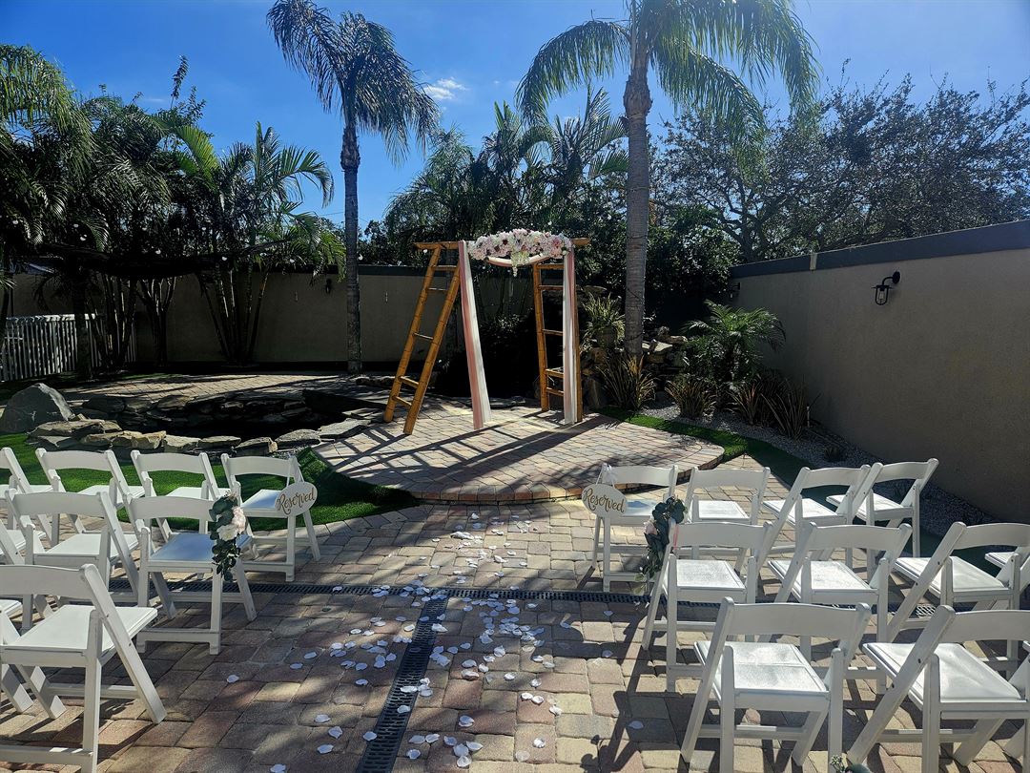
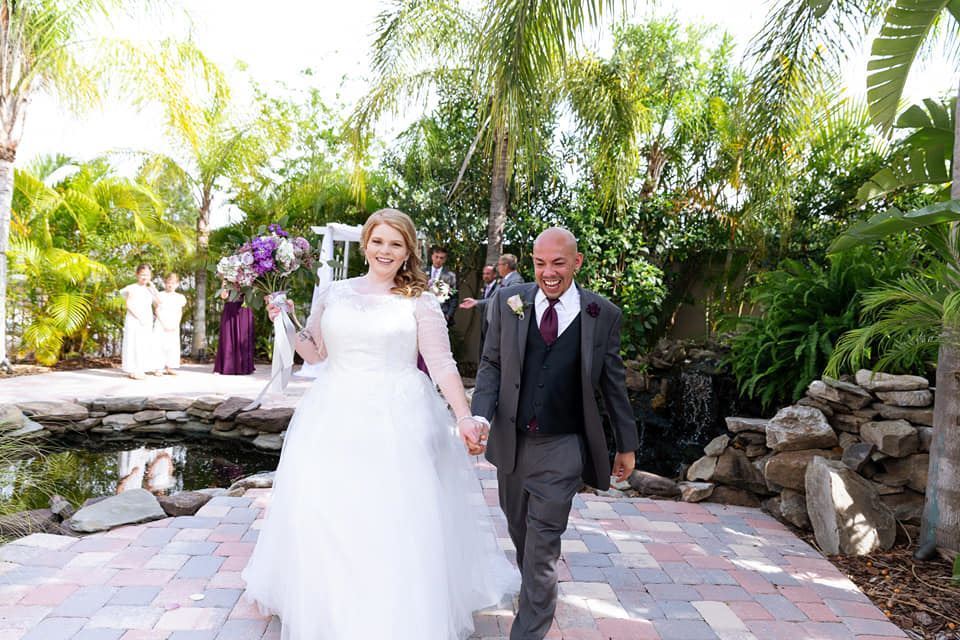
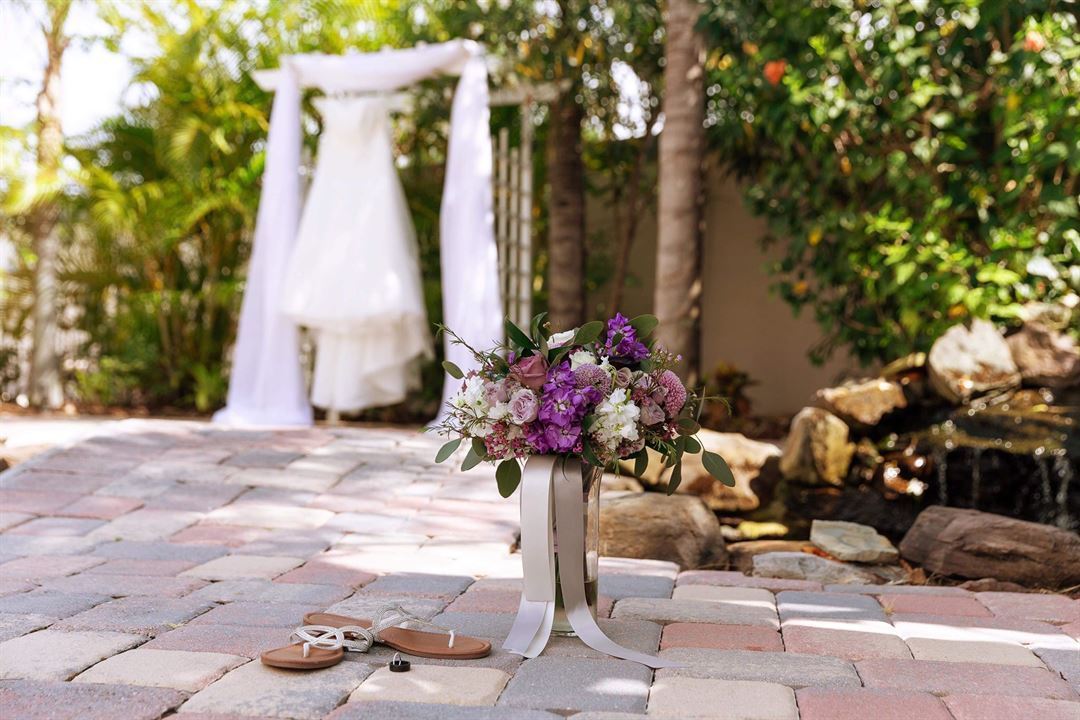


















Courtyard by Marriott Oldsmar
4014 Tampa Road, Oldsmar, FL
75 Capacity
$1,500 to $3,250 for 50 Guests
Among Tampa hotels, the Courtyard by Marriott Tampa Oldsmar is the ideal oasis on the road for all travelers. The Bistro offers space to Eat. Drink. Connect. Start your morning with breakfast and Starbucks coffee, then stop back again at the end of the day for dinner and a cocktail. Stay connected in our lobby or Business Center featuring free Wi-Fi. Unwind in our outdoor pool and fitness center or just relax on our outside terrace overlooking our very unique waterfall and Koi Fish Pond.
Our Meeting rooms are ideal for board meetings to seminars of up to 90 people and feature free Wi-Fi.
Event Pricing
Catering Menus
75 people max
$26 - $45
per person
Corporate Meeting Package
2 - 90 people
$28 per person
Quinceañera Menus
20 - 75 people
$30 - $62
per person
Wedding Menus
20 - 75 people
$50 - $65
per person
Event Spaces
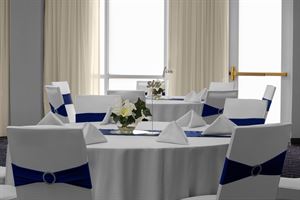

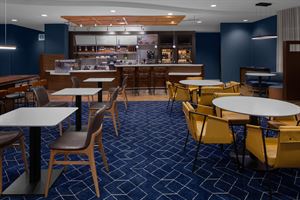
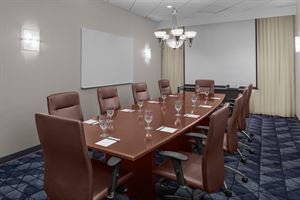
Additional Info
Venue Types
Amenities
- ADA/ACA Accessible
- Full Bar/Lounge
- On-Site Catering Service
- Outdoor Function Area
- Outdoor Pool
- Wireless Internet/Wi-Fi
Features
- Max Number of People for an Event: 75
- Number of Event/Function Spaces: 2
- Special Features: We have unique features such as a beautiful koi fish pond and water fall just outside our function space. When it’s a beautiful day, it’s a scenic pre-function space perfect for cocktail hour or wedding ceremonies.
- Total Meeting Room Space (Square Feet): 1,663
- Year Renovated: 2022