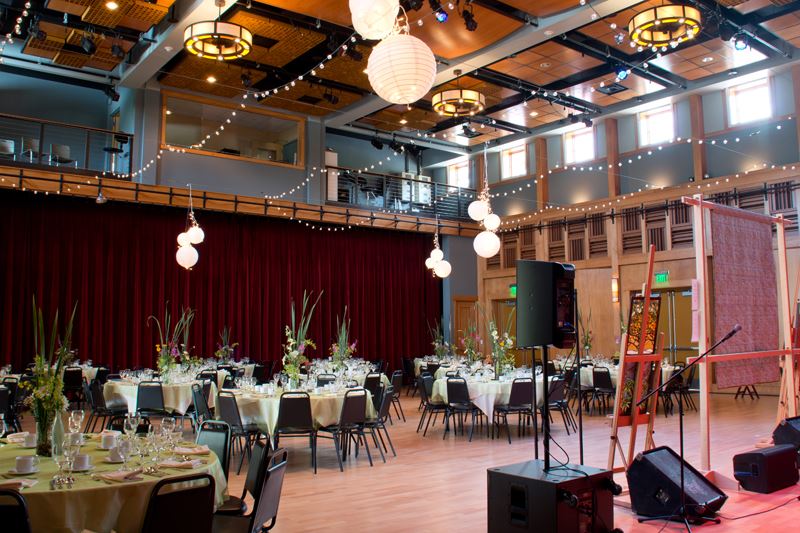
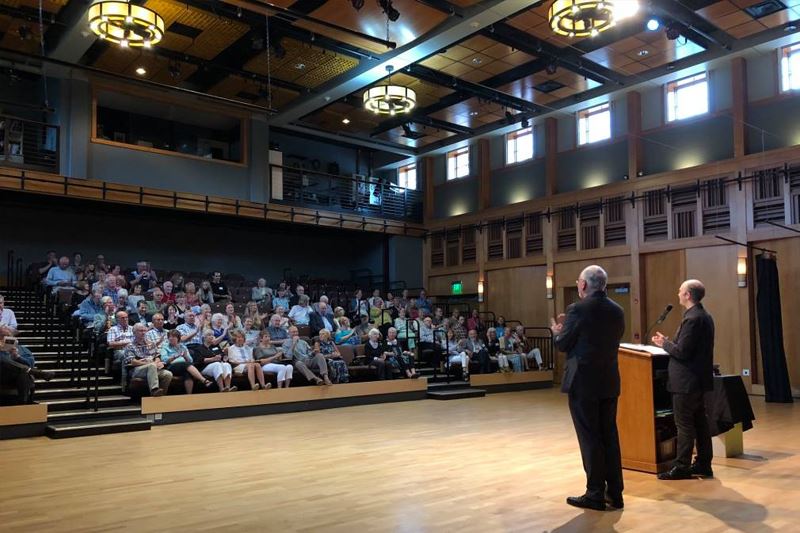
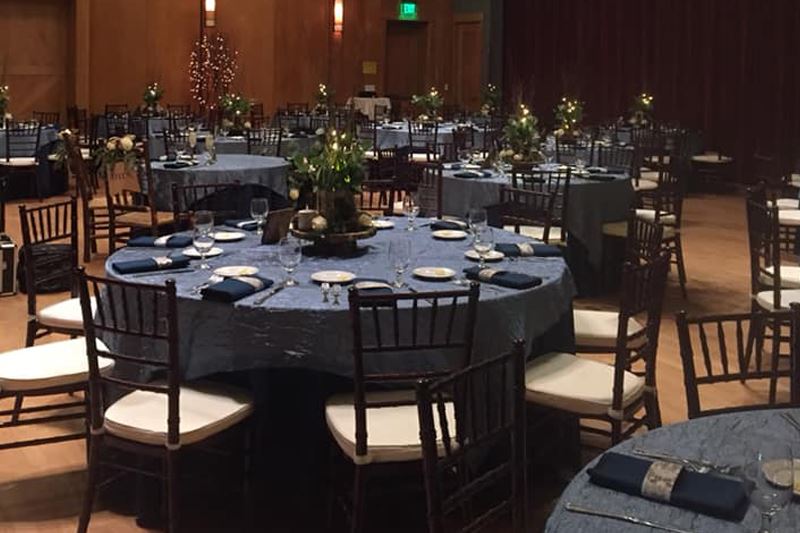
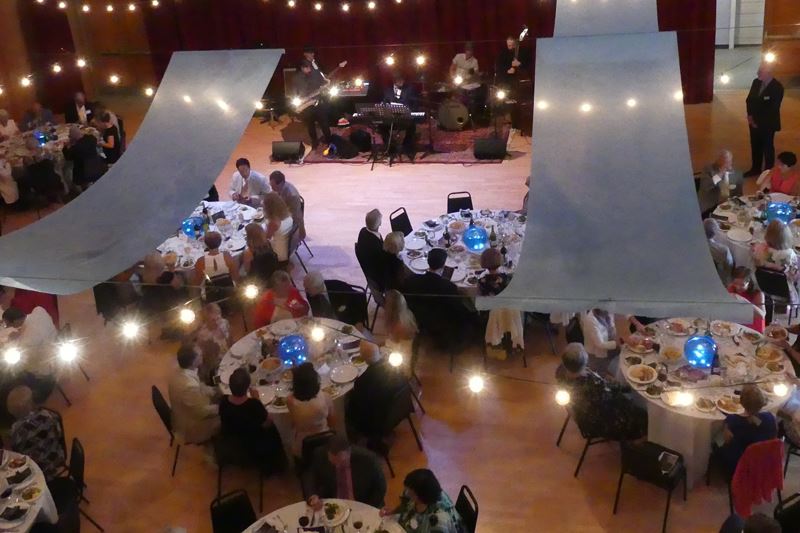



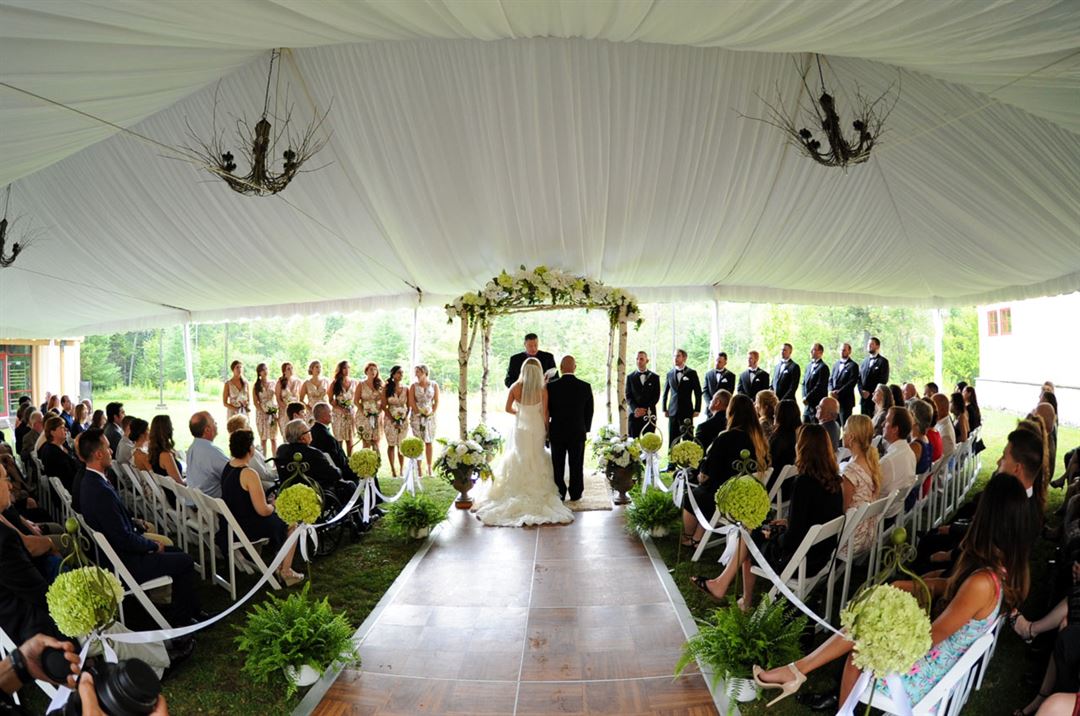
View Arts
3273 State Route 28, Old Forge, NY
400 Capacity
$300 to $4,000 / Wedding
View is dedicated to making the visual and performing arts an integral and accessible part of the lives of residents and visitors of the Adirondacks, inspired by and reflecting the beauty of our natural environment.
Event Pricing
Events Starting At
$300 - $4,000
per event
Event Spaces

General Event Space





Additional Info
Venue Types
Features
- Max Number of People for an Event: 400