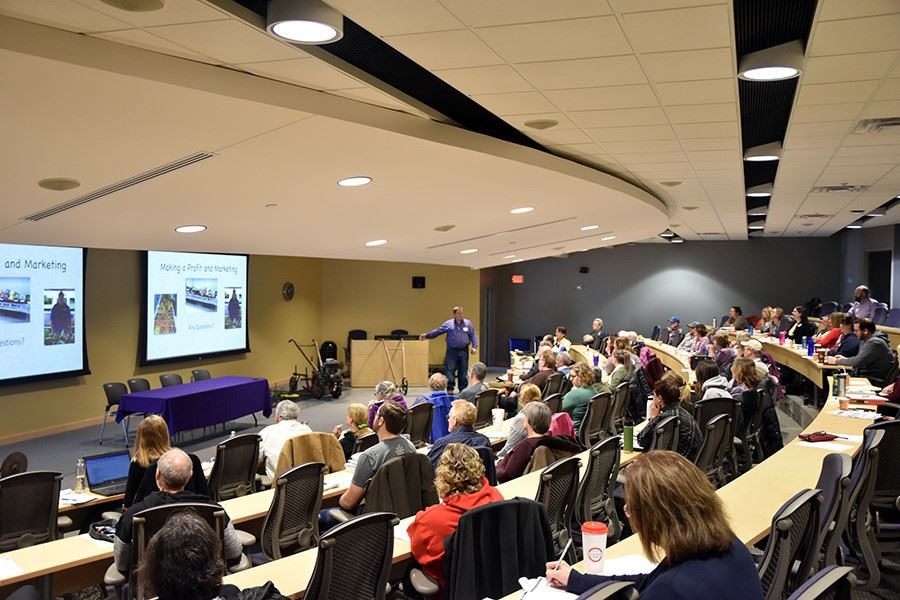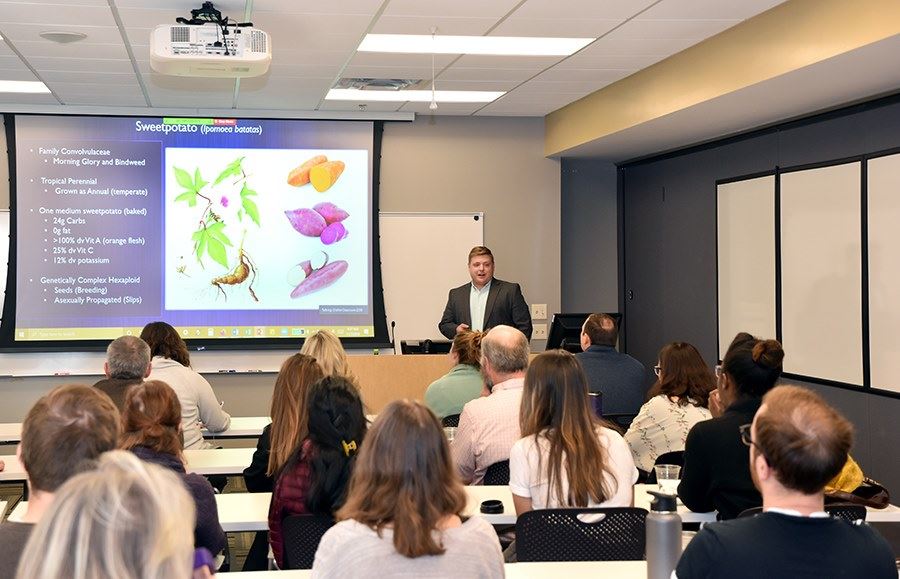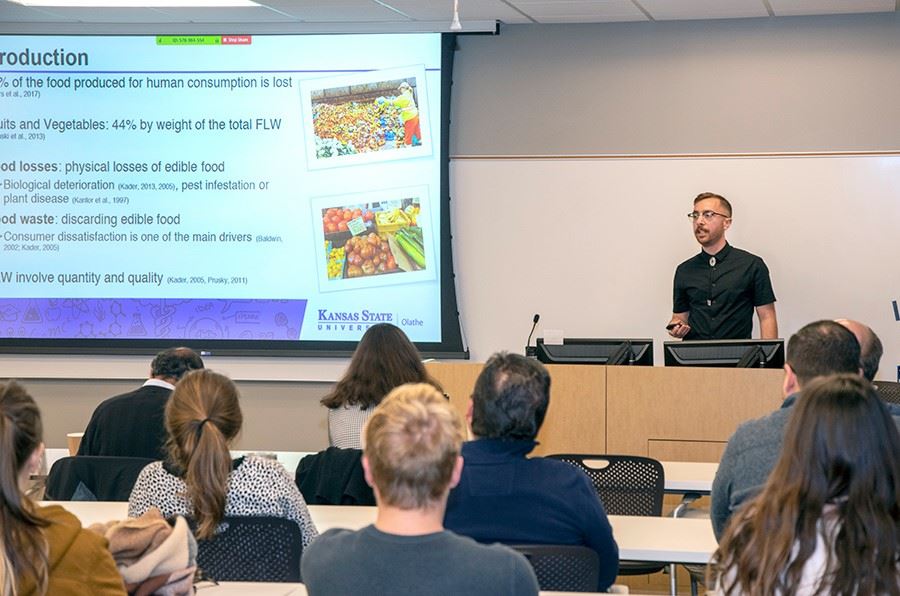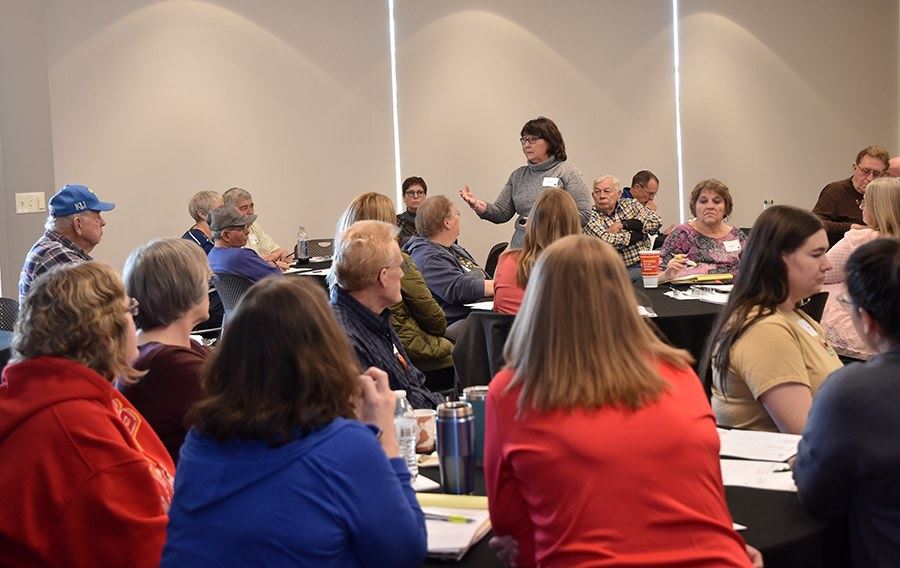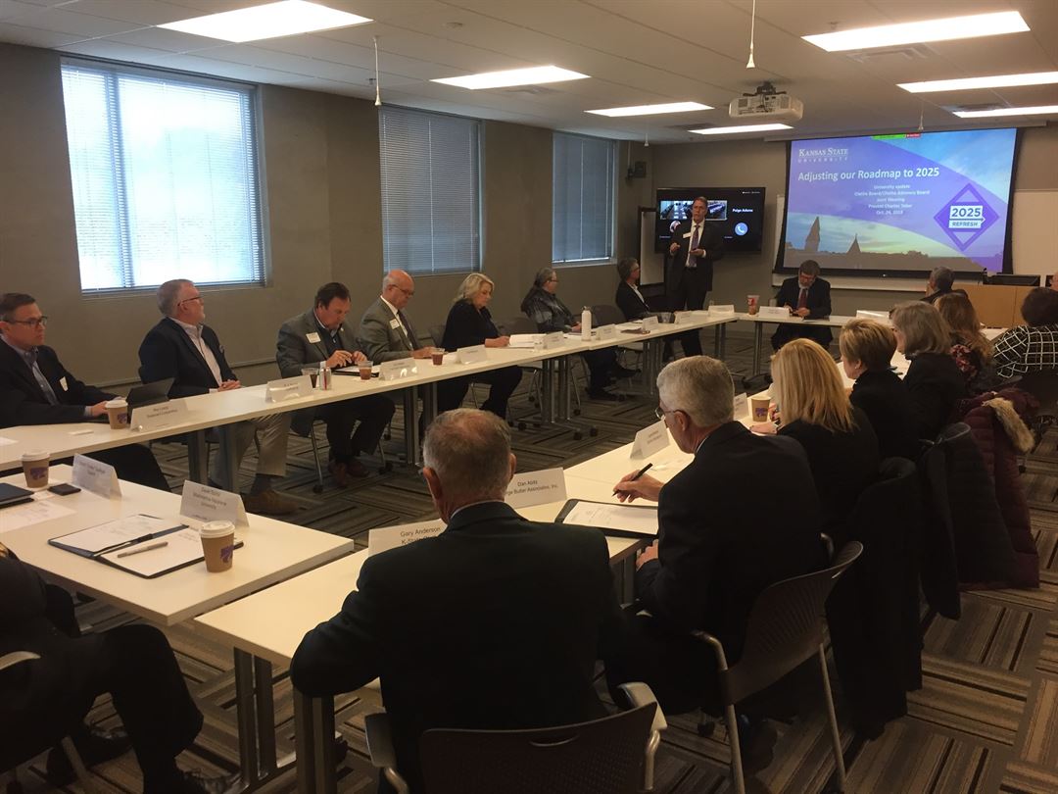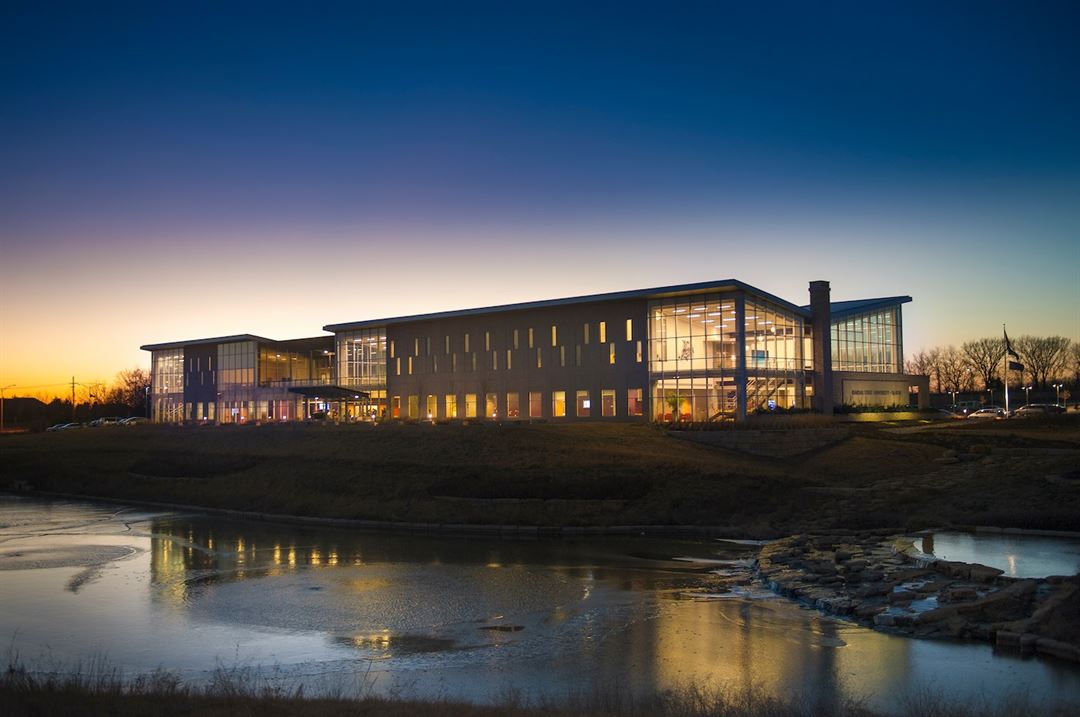Kansas State University-Olathe
22201 W Innovation Dr, Olathe, KS
Capacity: 200 people
About Kansas State University-Olathe
K-State Olathe offers comprehensive planning services including registration, speaker coordination, catering recommendations and on-site management. The campus features a full spectrum of banquet rooms, classrooms, laboratories and a forum hall, all with innovative technology.
Event Pricing
Events Starting At
Pricing is for
meetings
only
$60 - $920
/event
Pricing for meetings only
Event Spaces
Additional Event Spaces
Board Room
Conference Rooms
Forum Hall
Great Plains
Lobby
Venue Types
Amenities
- ADA/ACA Accessible
- Fully Equipped Kitchen
- On-Site Catering Service
- Outdoor Function Area
- Outside Catering Allowed
- Wireless Internet/Wi-Fi
Features
- Max Number of People for an Event: 200
- Number of Event/Function Spaces: 23
- Special Features: Comprehensive planning services including registration, presenter coordination, catering preparation, on-site management, security and more.
- Total Meeting Room Space (Square Feet): 22,610
