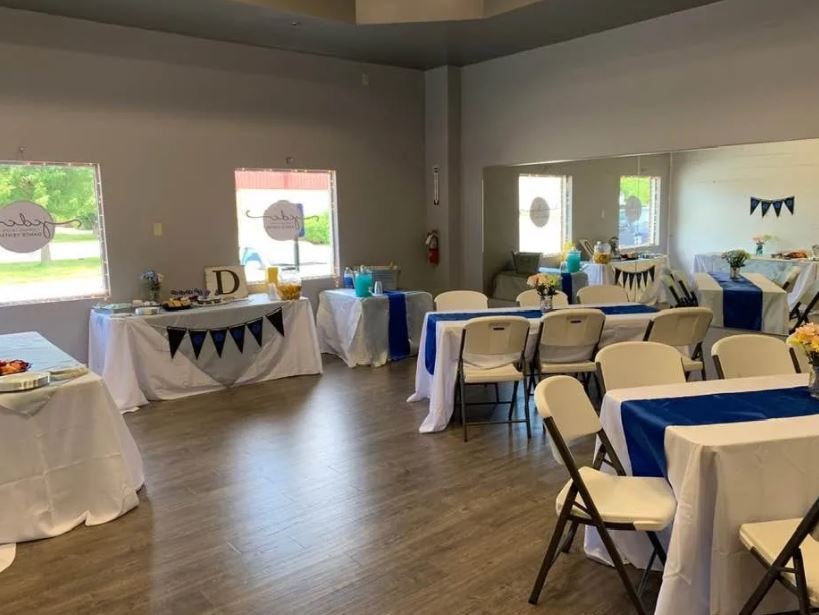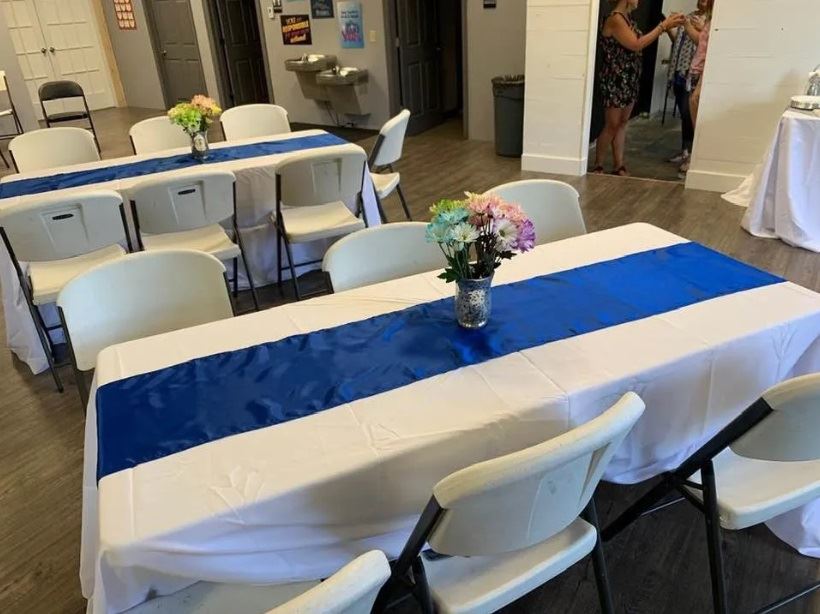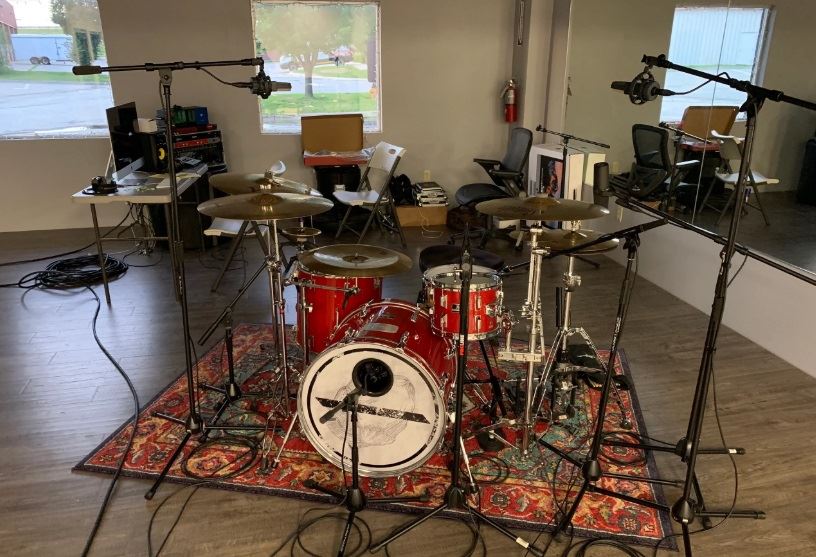Johnson County Dance Center
19425 W 151st Terr, Olathe, KS
Capacity: 150 people
About Johnson County Dance Center
Looking for the perfect space in Olathe to host your next party or event? Look no further!
Event Pricing
Rental Rates Starting At
Deposit is Required
| Pricing is for
parties
and
meetings
only
$40 - $100
/hour
Pricing for parties and meetings only
Event Spaces
Studio A
Studio B
Features
- Max Number of People for an Event: 150



