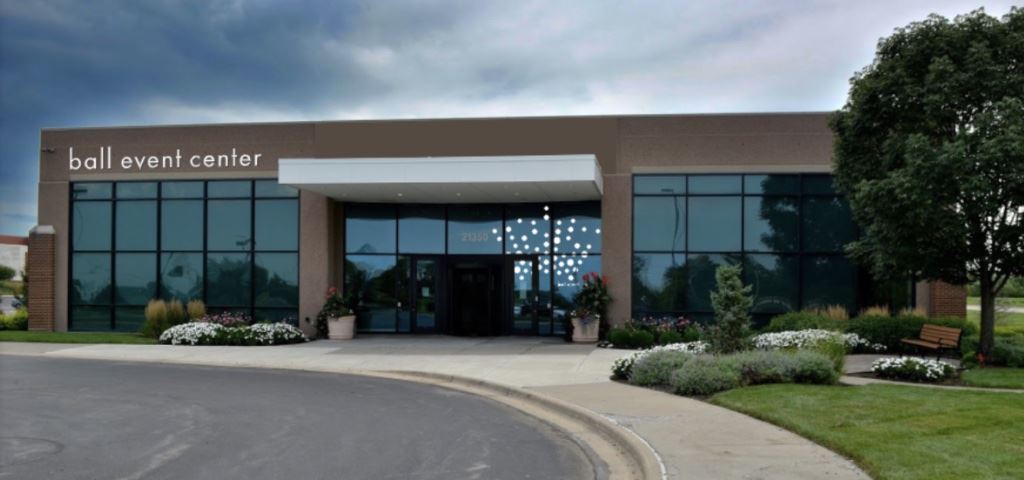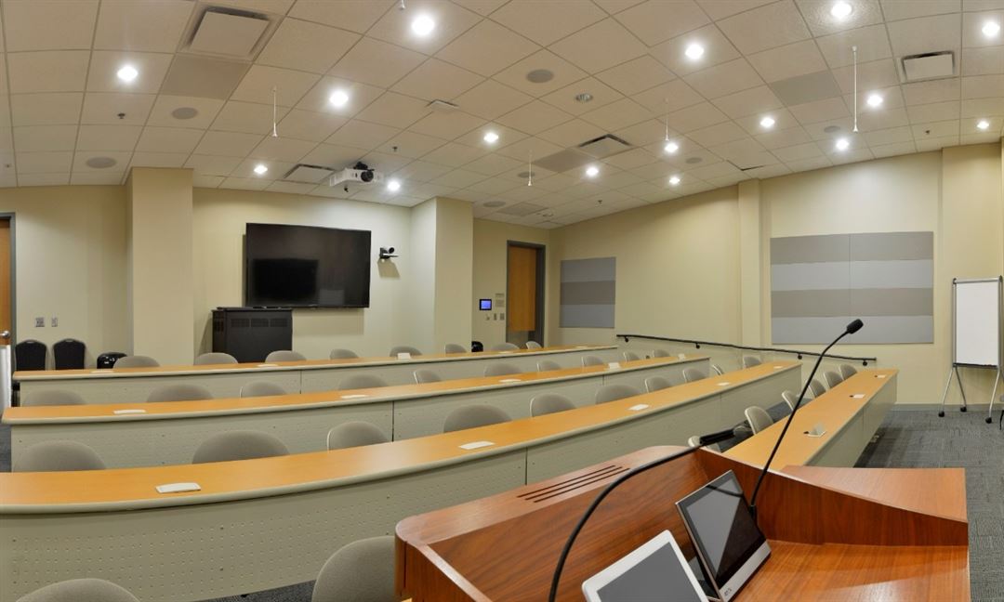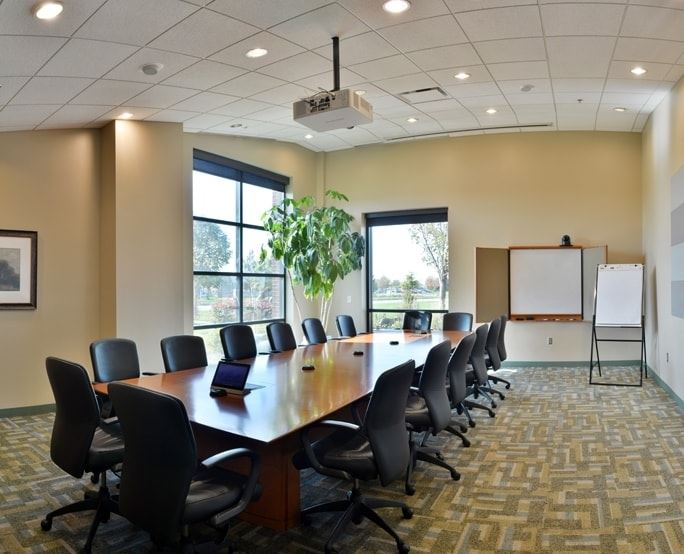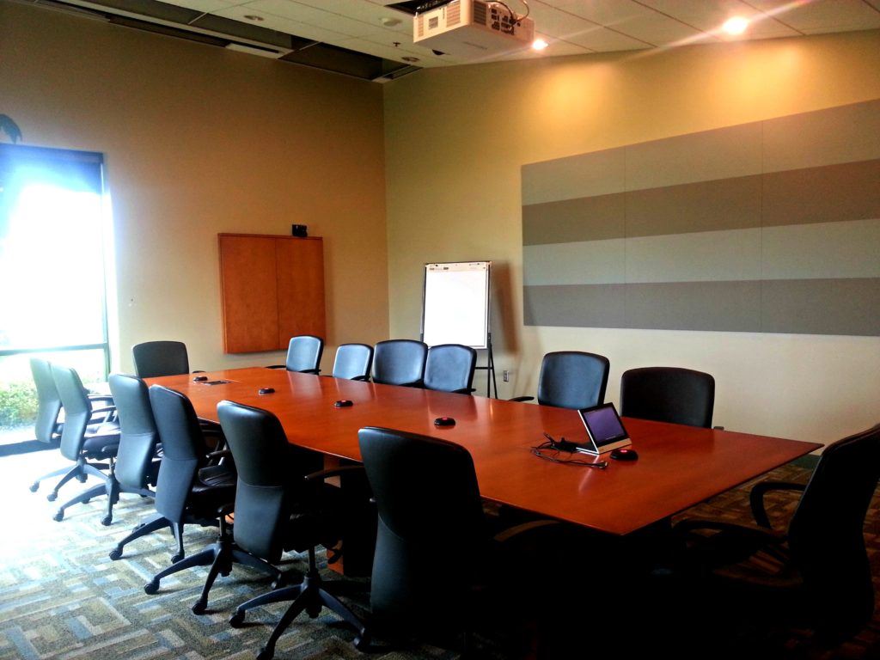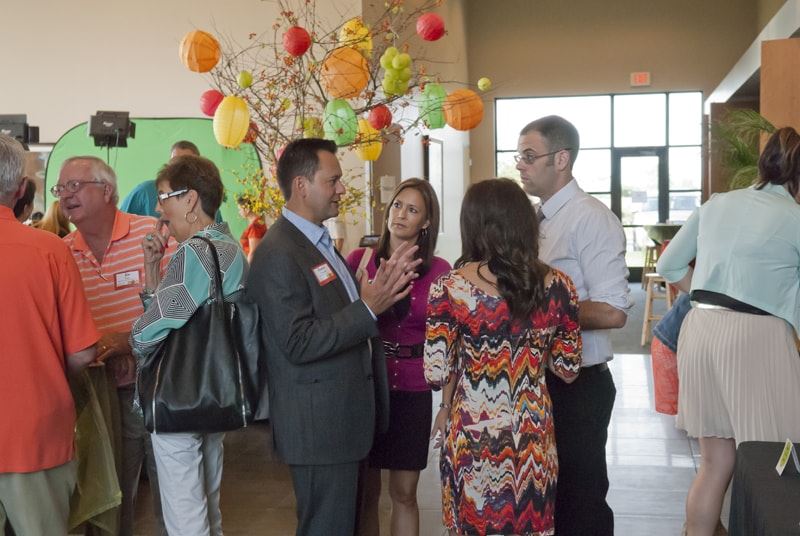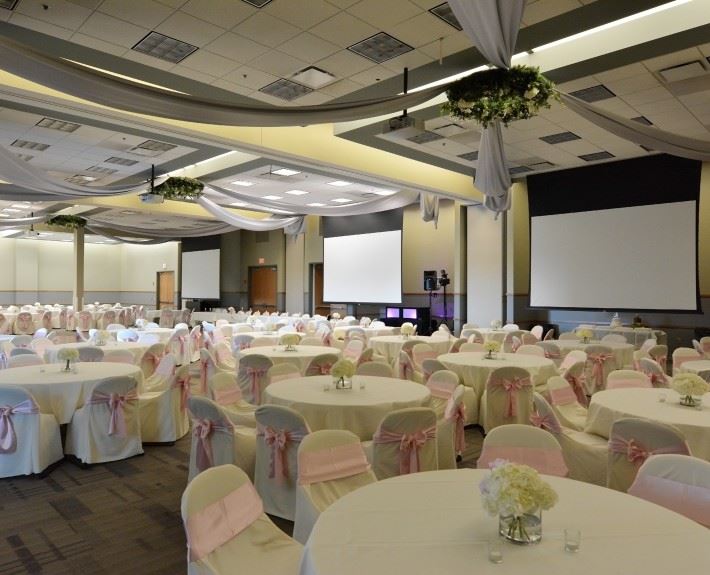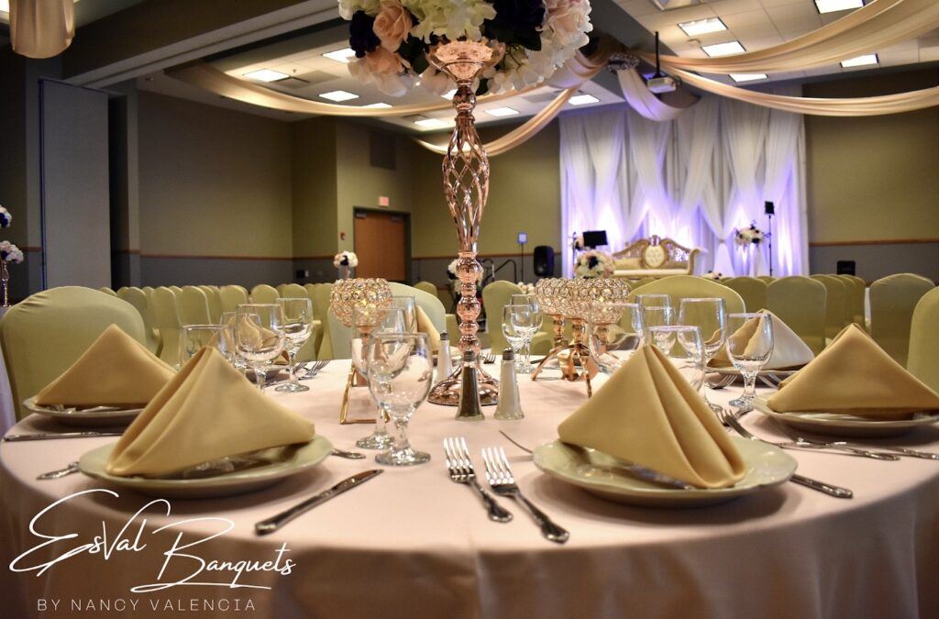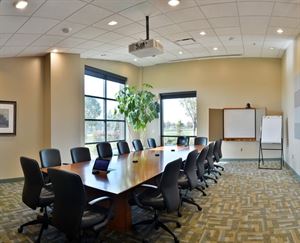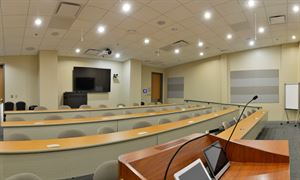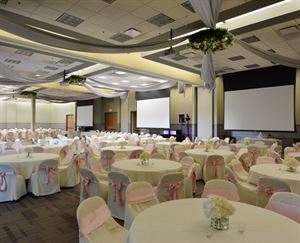Ball Event Center
21350 WEST 153RD STREET, Olathe, KS
Typically Responds within 12 hours
Capacity: 300 people
About Ball Event Center
Ball Event Center is a locally-owned and intentionally quite affordable multipurpose venue specializing in weddings, special events, and corporate events and business meetings. Named after Kansas City’s Ball grocery family, the Ball Event Center facility was built in 2004 as part of a capital campaign for a new corporate office for KVC Health Systems, Inc. – a not-for-profit organization; KVC’s mission is to enrich and enhance the lives of children and families by providing medical and behavioral healthcare, social services and education.
With a beautiful ballroom that seats up to 300 guests (for banquet settings), and both a boardroom (seating up to 18), and a classroom (allowing for 40 guests), you’re certain to find the perfect space to suit your event needs – along with a professional event staff that specializes in delivering guests peace of mind. And when it comes to the little extras you need to make your event just right, you’ll find that at Ball Event Center, we’ve thought of everything.
Granite, hardwood and modern glass architecture adorn the facility – complemented by unique curated artwork and grand open spaces. The effect is a venue that is visually elegant yet warmly approachable.
Event Pricing
Facility Rental
Attendees: 300 maximum
| Pricing is for
all event types
Attendees: 300 max |
$300 - $3,800
/event
Pricing for all event types
Event Spaces
Executive Boardroom
Mabee Classroom
The Ballroom
Recommendations
All you need in one place!
- An Eventective User
Annual confrence for 250 people. The audio/visual system was amazing as well as the kitchen. Parking was very accommodating. Plenty of room to where we did not feel cramped.
Venue Types
Amenities
- ADA/ACA Accessible
- Fully Equipped Kitchen
- Outside Catering Allowed
- Wireless Internet/Wi-Fi
Features
- Max Number of People for an Event: 300
