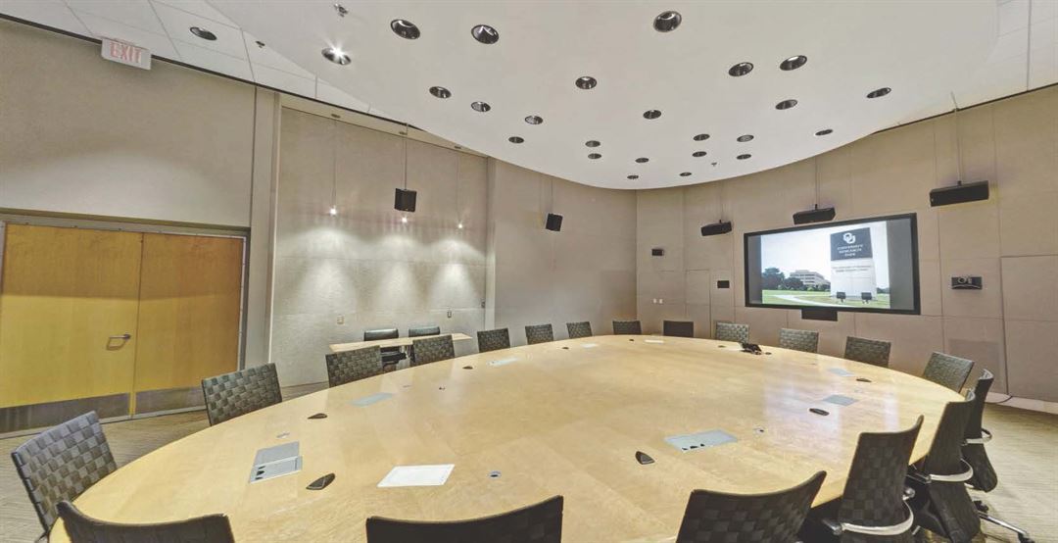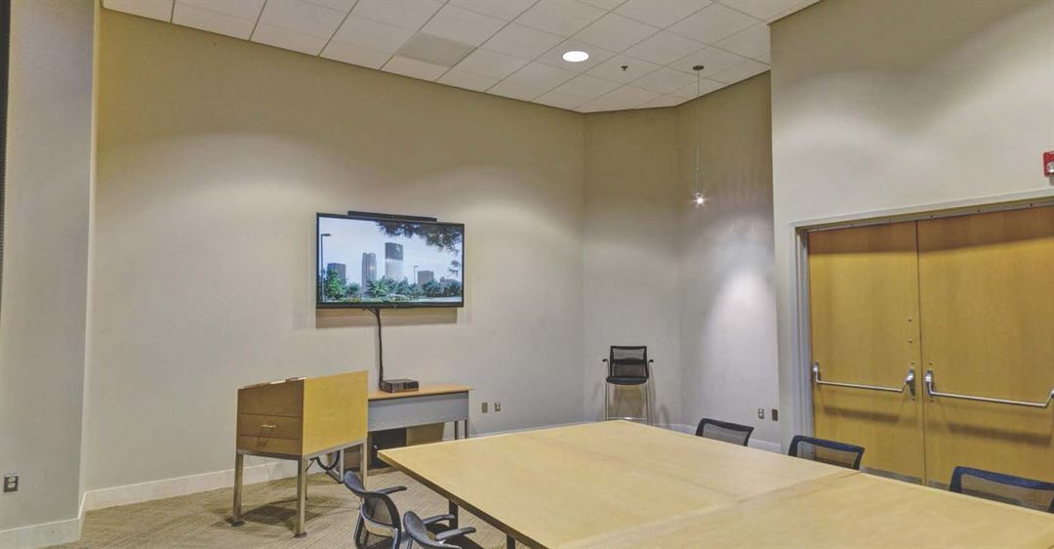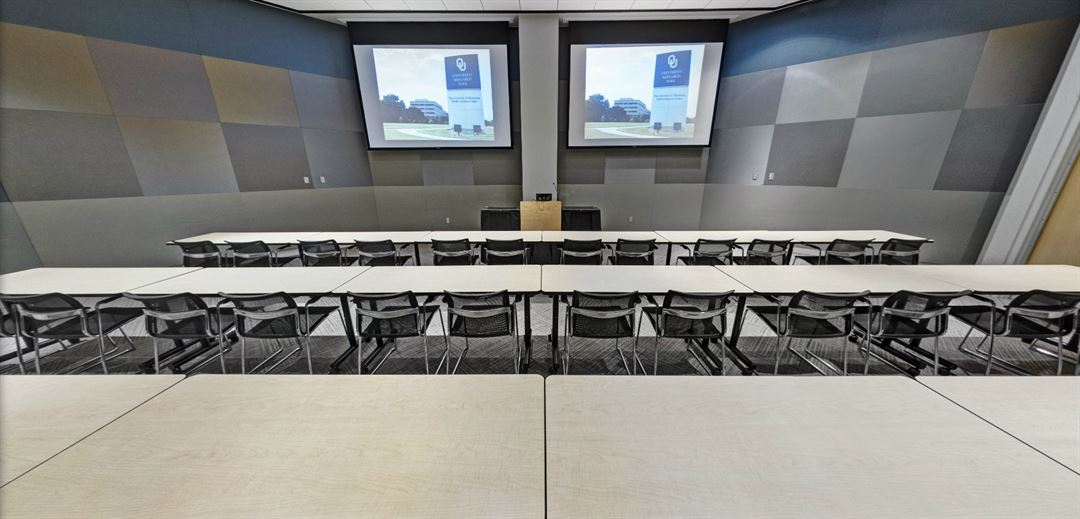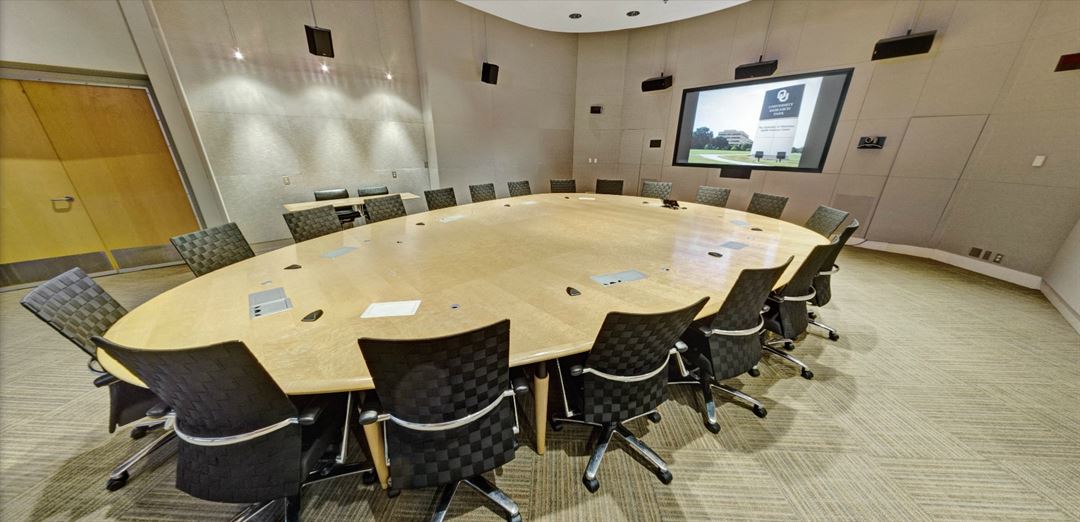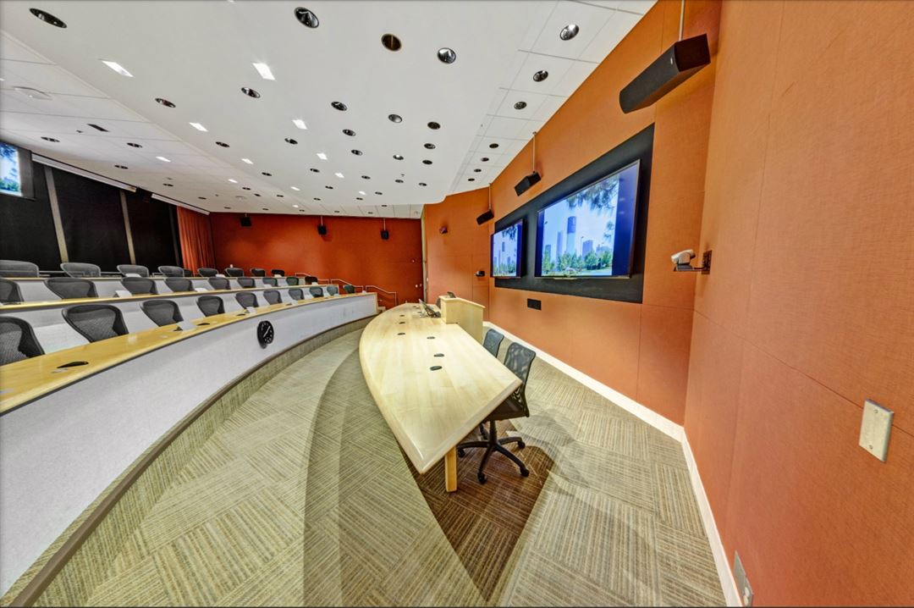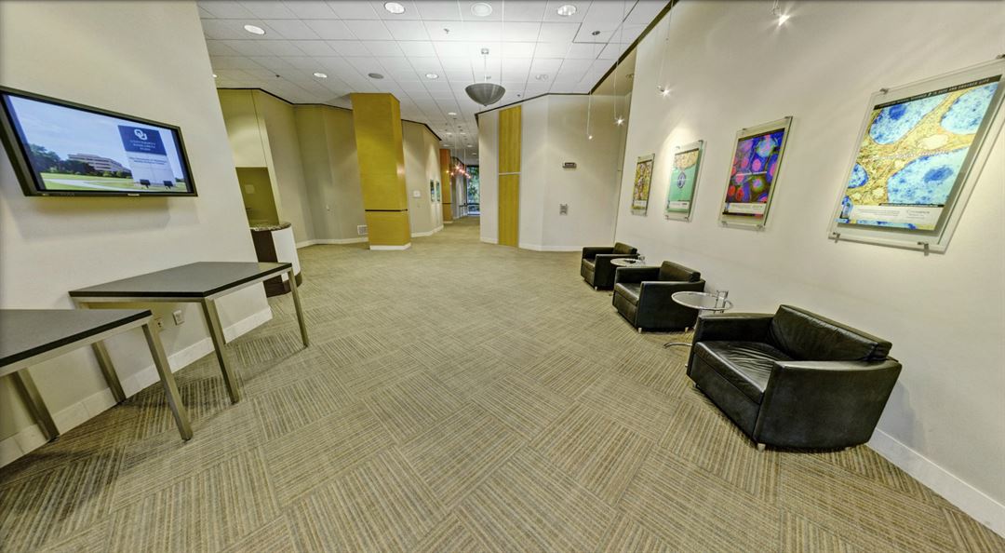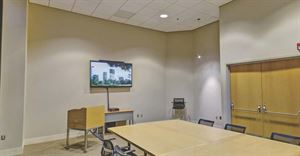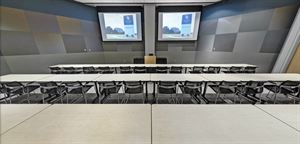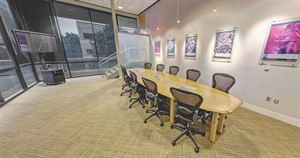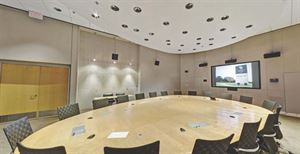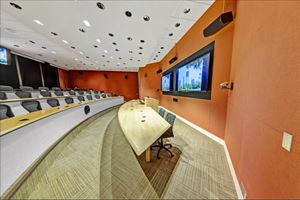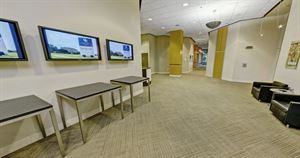PHF Conference Center
655 Research Pky, Suite 100, Oklahoma City, OK
Capacity: 150 people
About PHF Conference Center
The PHF Conference Center offers facilities and additional services to support meetings, retreats, conferences, special events, and other group functions. Our facility, as a whole or per room, is available for lease to OU Health Sciences Center entities and affiliates, University Research Park tenants, government agencies, non-profit organizations, and private/corporate organizations.
Event Spaces
Kairos I & II
Colloquium Room
Kaizen
Kiva Board Room
Symposium Room
Lobby/Reception Area
Venue Types
Amenities
- ADA/ACA Accessible
- On-Site Catering Service
- Outdoor Function Area
- Outside Catering Allowed
- Wireless Internet/Wi-Fi
Features
- Max Number of People for an Event: 150
- Number of Event/Function Spaces: 5
- Total Meeting Room Space (Square Feet): 6,200
