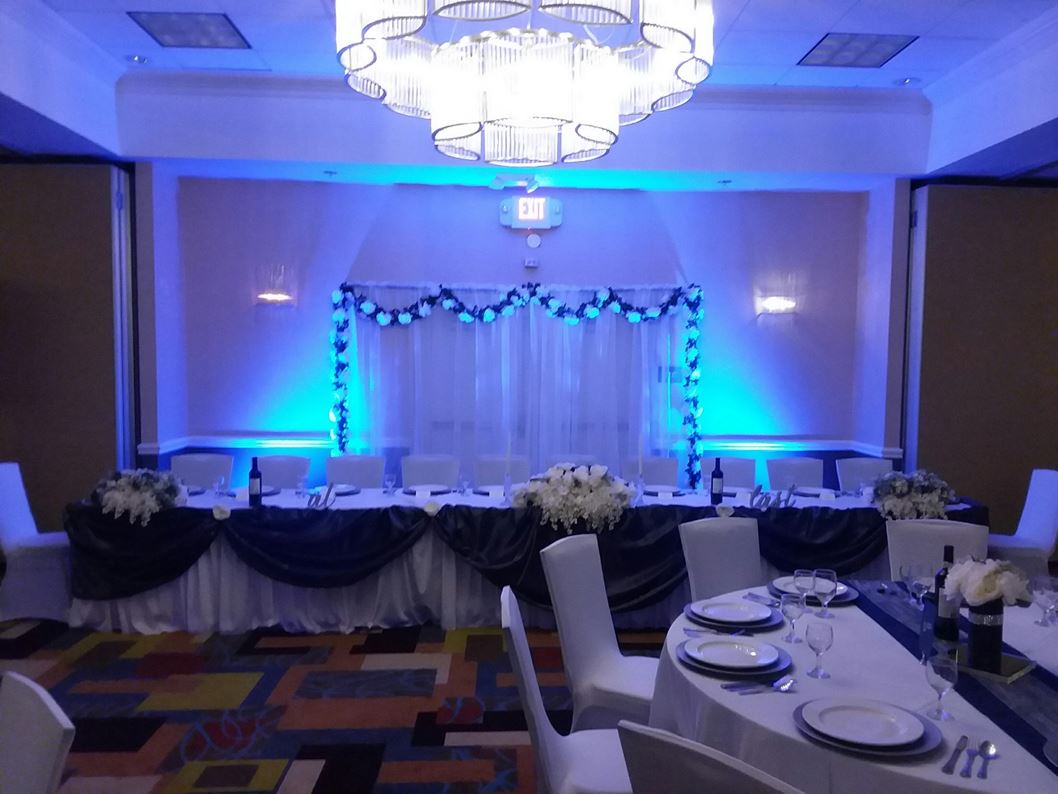
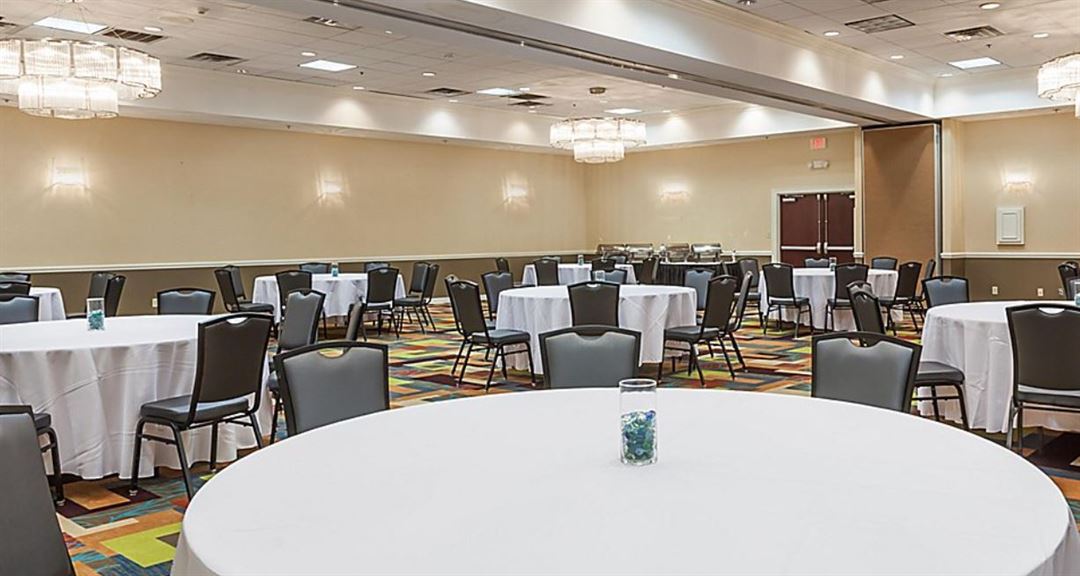

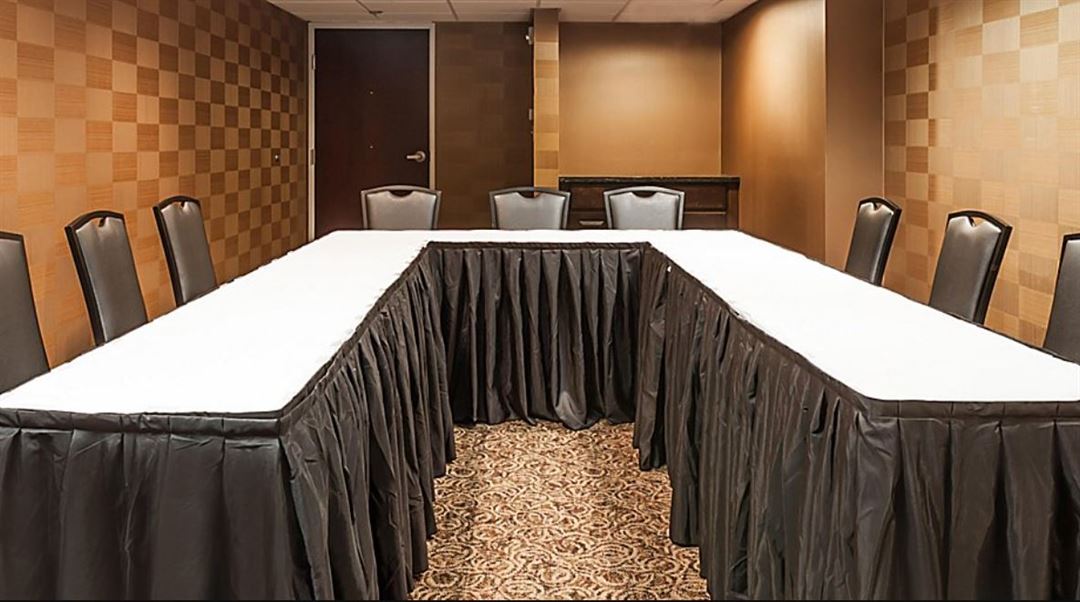
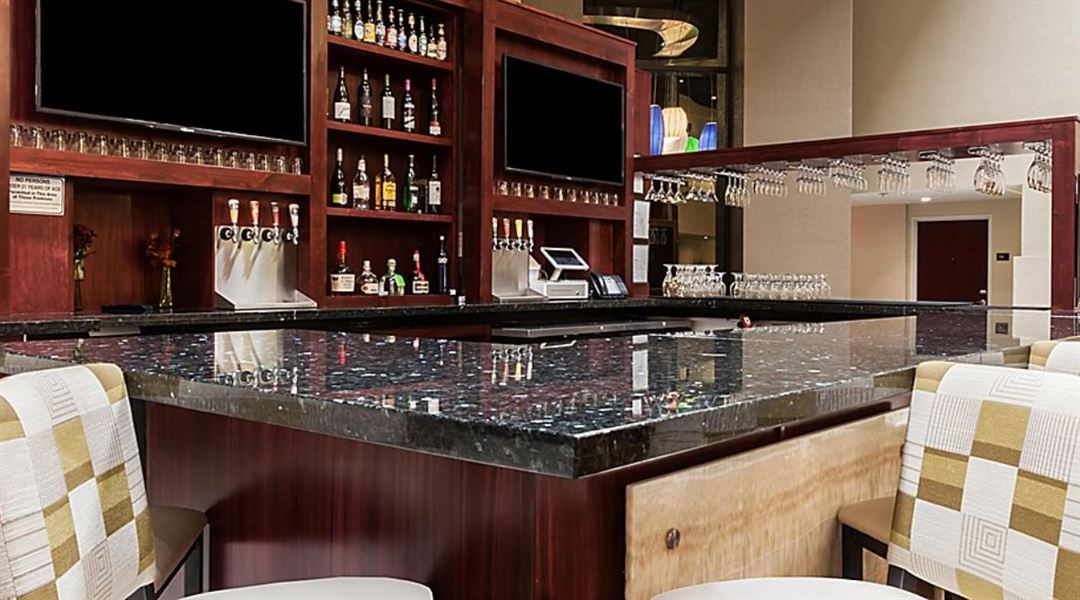


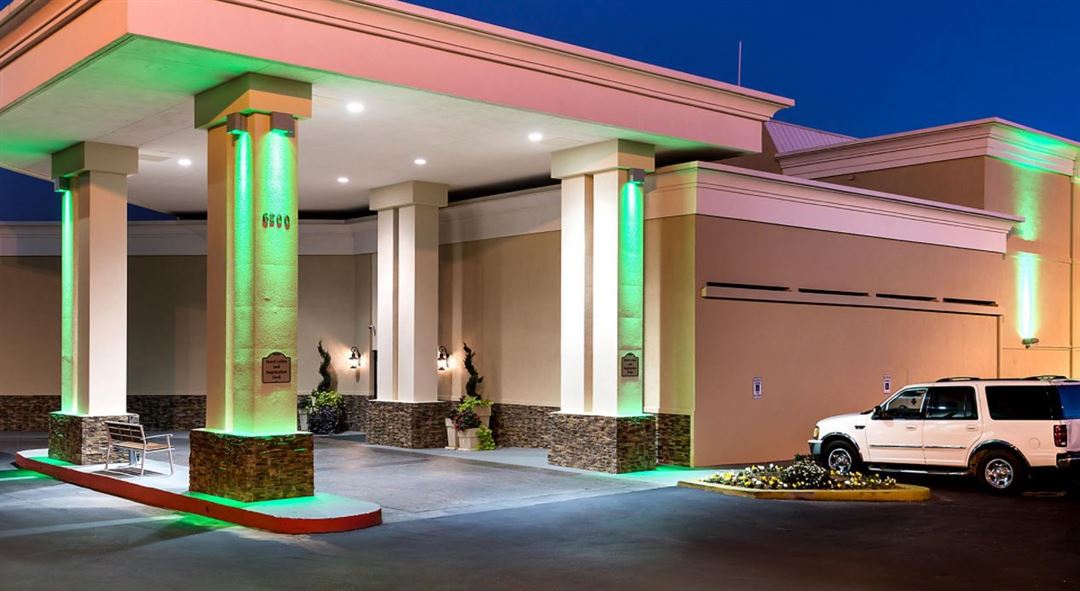
Holiday Inn Hotel and Suites OKC North
6200 N Robinson Ave, Oklahoma City, OK
200 Capacity
$500 to $1,500 / Event
We can accommodate almost any meeting or event with our 6,000 sq. ft. of meeting space available. . Full-service catering and audio visual is handled onsite. We would love to host your next event or meeting.
We are 5 miles north of our Downtown and Bricktown District.
Event Pricing
Pre-function Hallway
1 - 20 people
$50 - $250
per event
Boardroom
1 - 9 people
$100 - $200
per event
Thunder Ballroom
25 - 200 people
$500 - $1,500
per event
Sooner B Meeting Space
2 - 20 people
$100 - $200
per event
Availability (Last updated 12/25)
Event Spaces
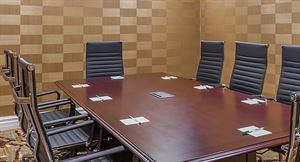
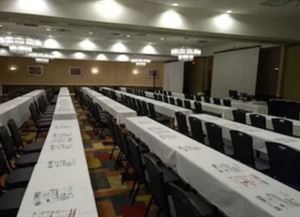

Recommendations
Wedding Reception
— An Eventective User
Affordable. Moat of all Lucas my contact person was easy to work with and extremely accommodating. Larry my set up and tear down person was exceptional. I definitely recommend this place for your event.
Additional Info
Venue Types
Amenities
- ADA/ACA Accessible
- Full Bar/Lounge
- Indoor Pool
- On-Site Catering Service
- Wireless Internet/Wi-Fi
Features
- Max Number of People for an Event: 200
- Number of Event/Function Spaces: 5
- Special Features: We offer anything from boardroom size to full ballroom size accommodating up to 200 people. Several different spaces and variety of sizes available in our hotel and one of them will meet your needs. We offer special promotions for discounts regularly.
- Total Meeting Room Space (Square Feet): 5,200
- Year Renovated: 2016