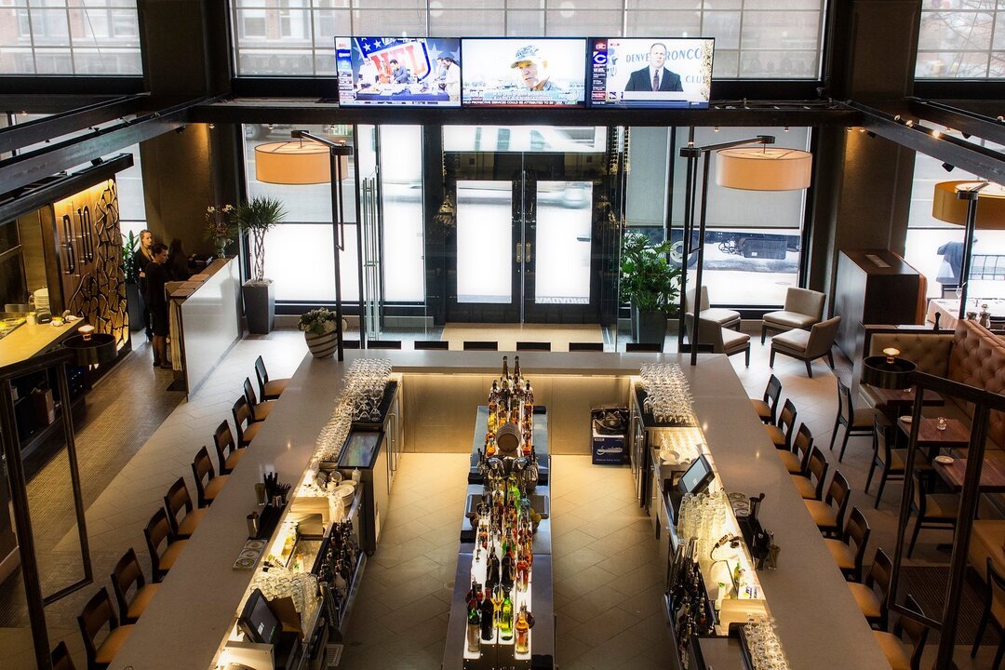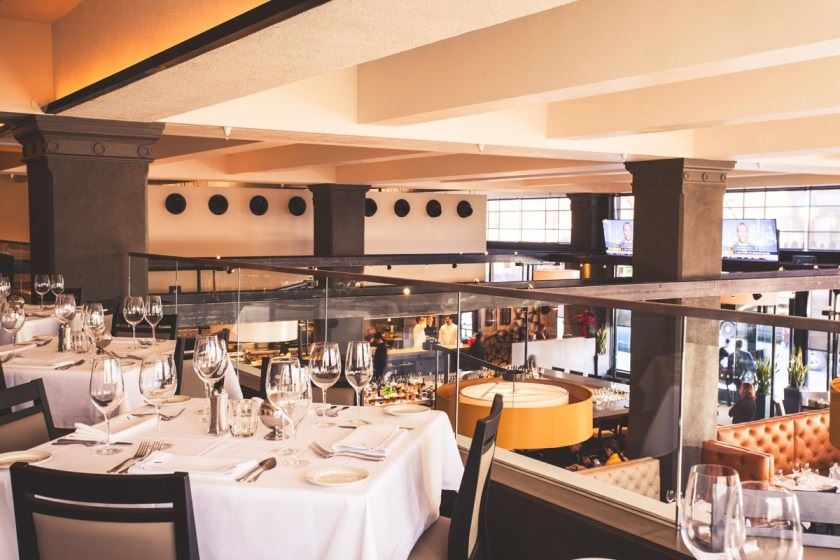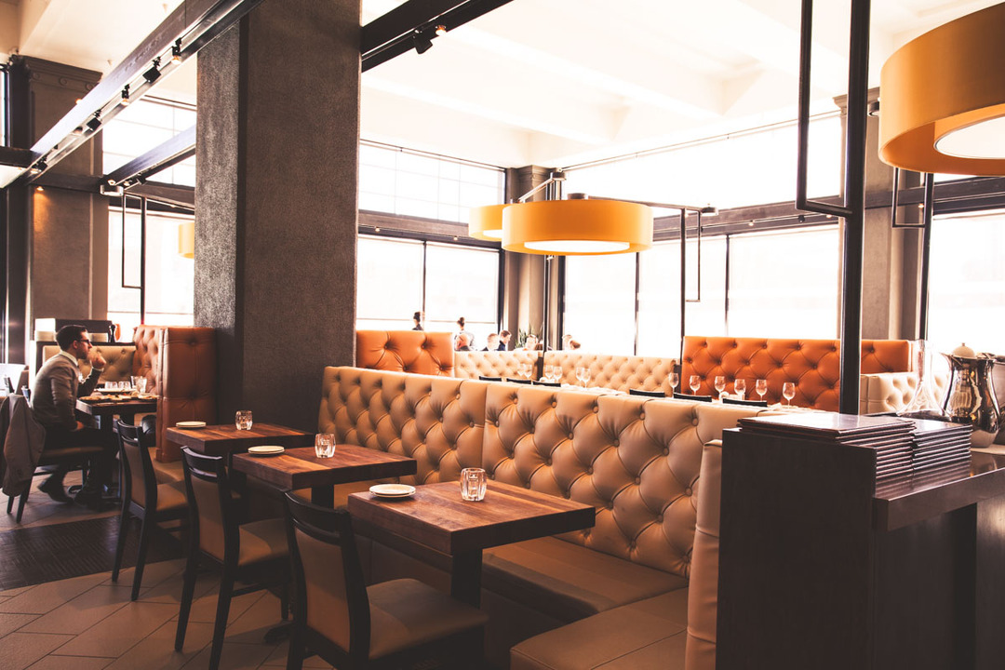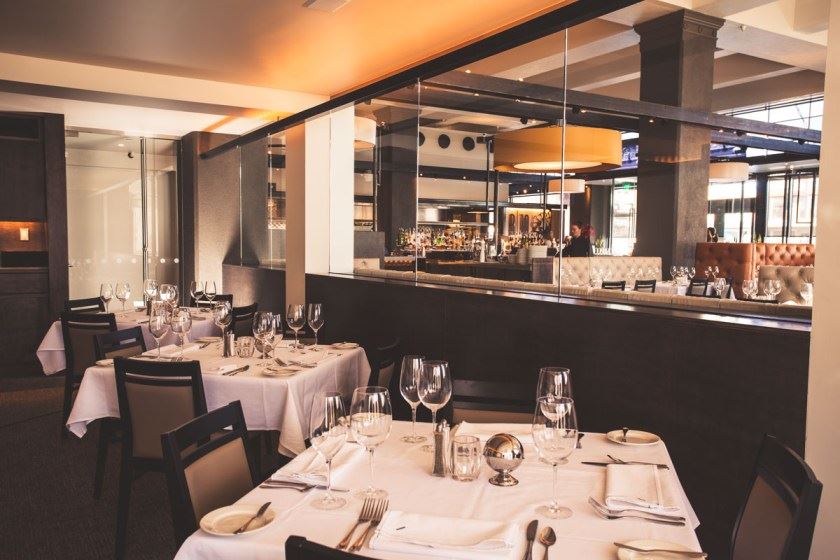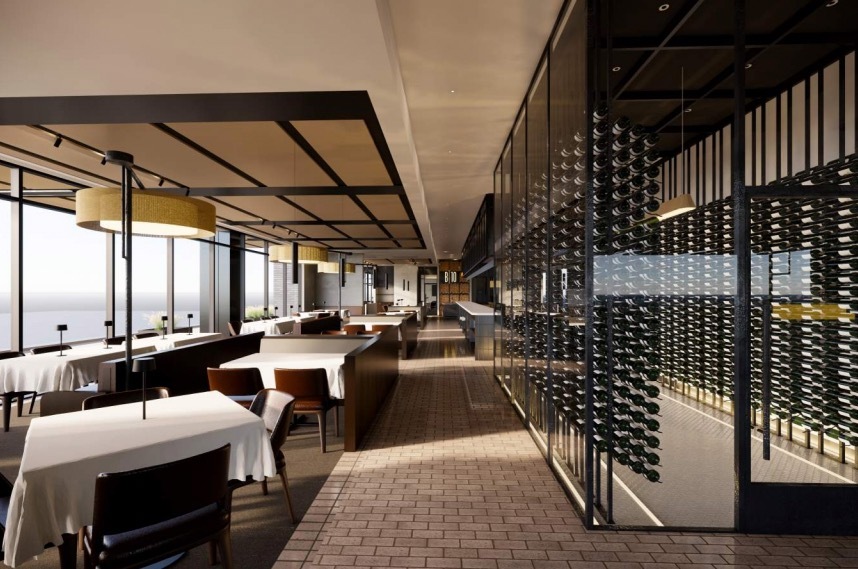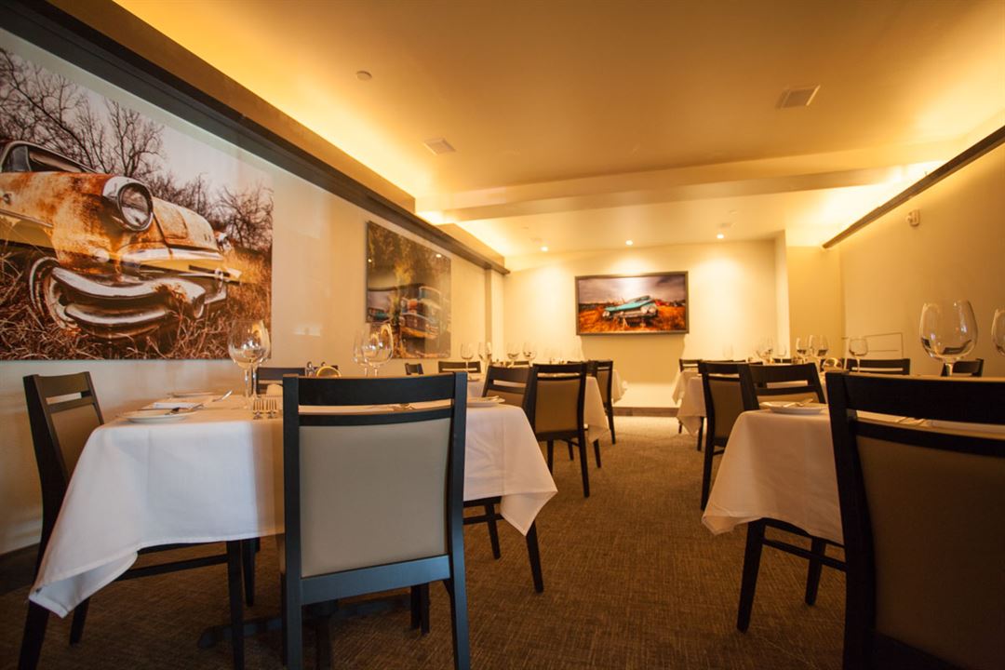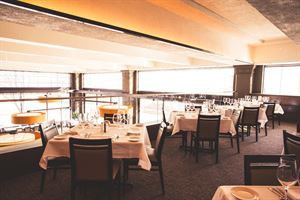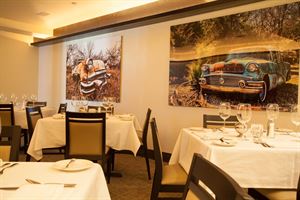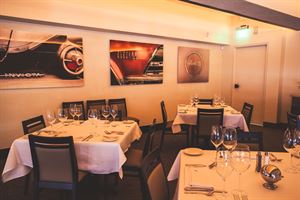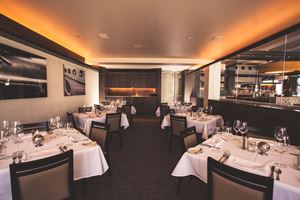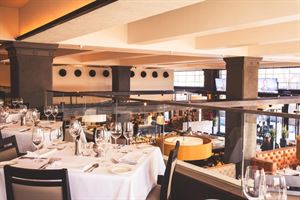Broadway 10 Bar & Chophouse
1101 N. Broadway Ave., Ste. 101, Oklahoma City, OK
Capacity: 60 people
About Broadway 10 Bar & Chophouse
At Broadway 10, we believe in embracing the fullness of life. Here, we discard the notion of whispering over an elegant meal and encourage our guests to indulge in exceptional cuisine while reveling in laughter and camaraderie. Our goal is to create an environment where friends and loved ones can gather, savor extraordinary flavors, and forge lasting memories. From our wood-fired meats to our handcrafted cocktails, every meal here is a truly unique experience.
Located in the historic Buick building at the heart of Automobile Alley, Broadway 10 is a refined, unaffected approach to the urban chophouse. From our wood-fired meats to our handcrafted cocktails, every meal here is a truly unique experience.
Built in the 1920’s as a car dealership, the Buick building’s floor-to-ceiling windows wrap around Broadway 10 for a near-panoramic view of Automobile Alley’s cultural revival. Our location’s tradition, mixed with the modern culture of our district, is something we enjoy and a direct reflection of how we see ourselves: a polished space with a refined menu in a casual, current atmosphere.
The low, modern lines of our central bar and grand dining room allow patrons to enjoy the full impact of 8,000 square feet of carefully renovated space. Large softly lit floor lamps throughout keep each seating area cozy and retain a sense of privacy. Street-level and mezzanine private dining will afford equally gracious space and the exclusive experience of Broadway 10’s sophisticated chophouse faire.
Event Spaces
Atlantic City Room
Chicago Room
Las Vegas Room
New York Room
The Mezzanine
Atlantic City
Chef's Table
Chicago
Las Vegas
New York
The Mezzanine
Neighborhood
Venue Types
Amenities
- Full Bar/Lounge
- On-Site Catering Service
Features
- Max Number of People for an Event: 60
