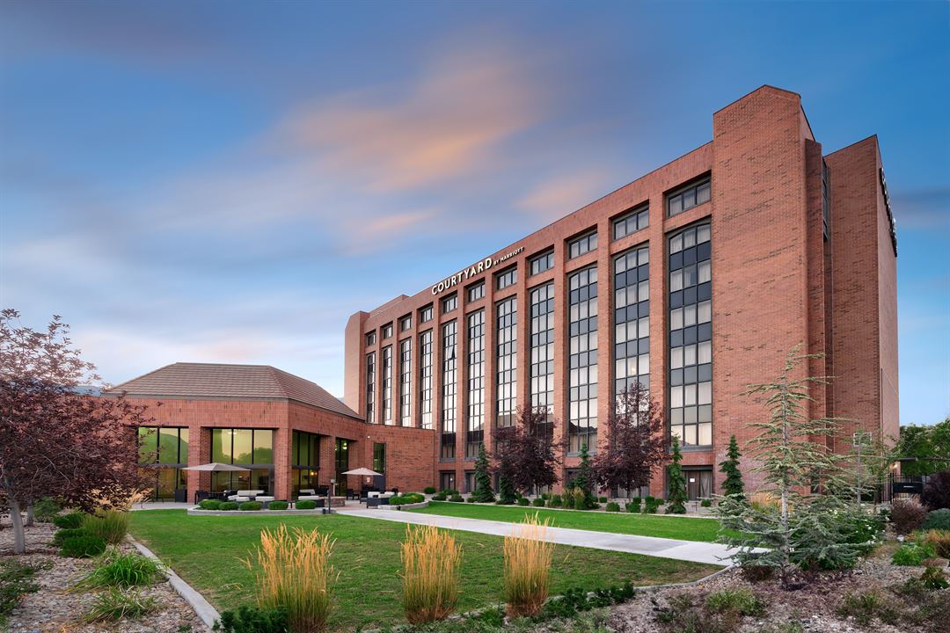
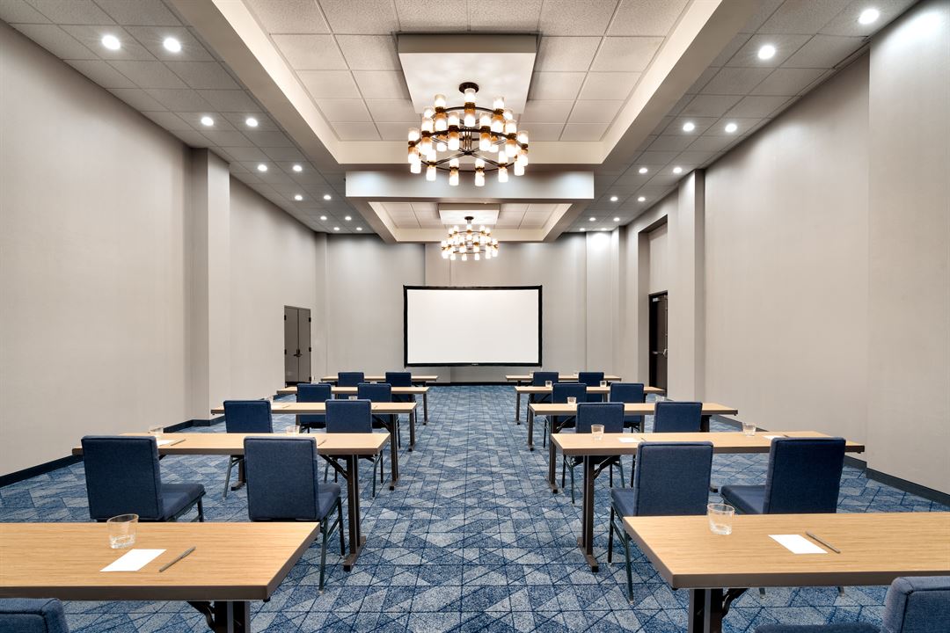
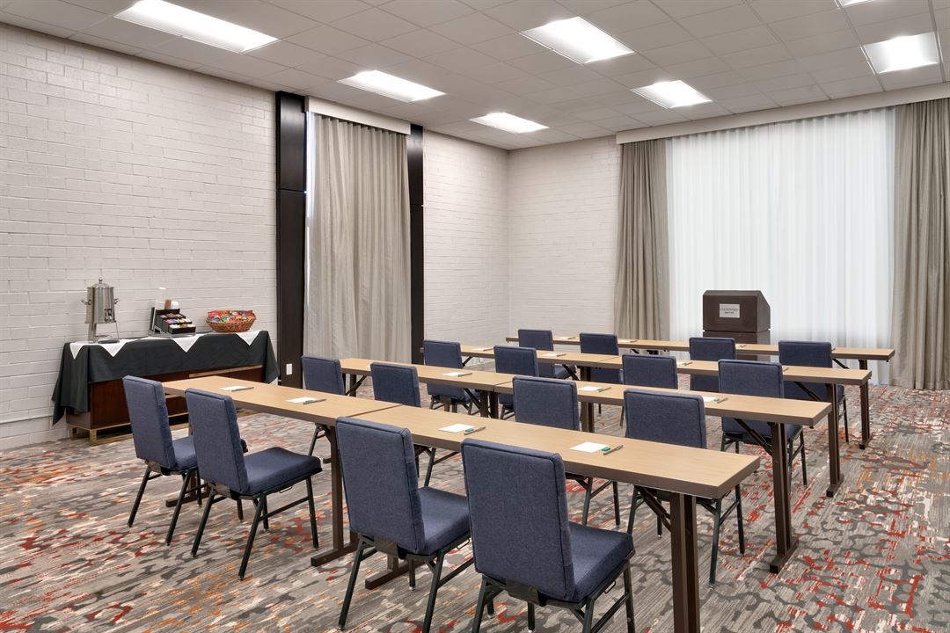
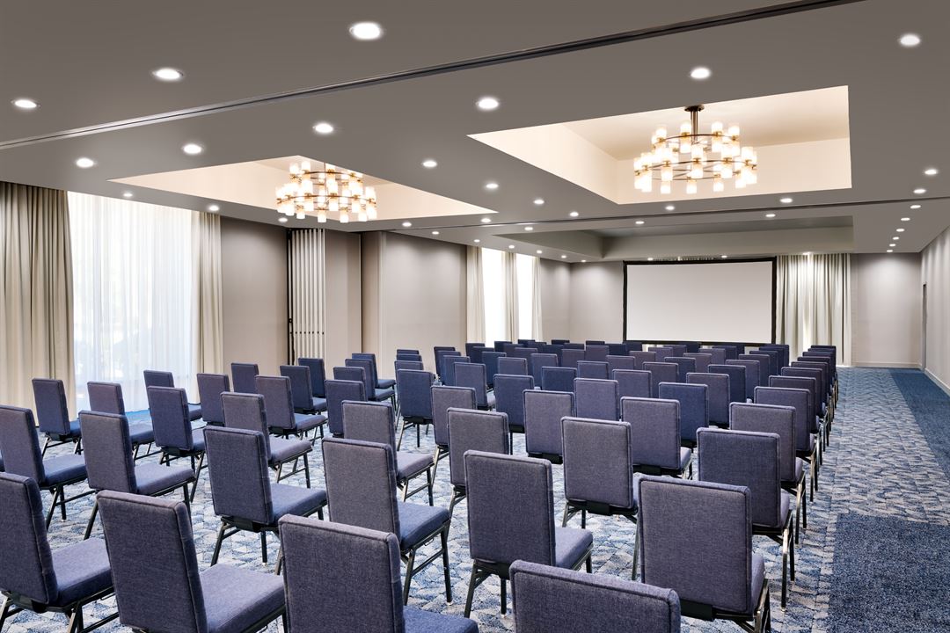
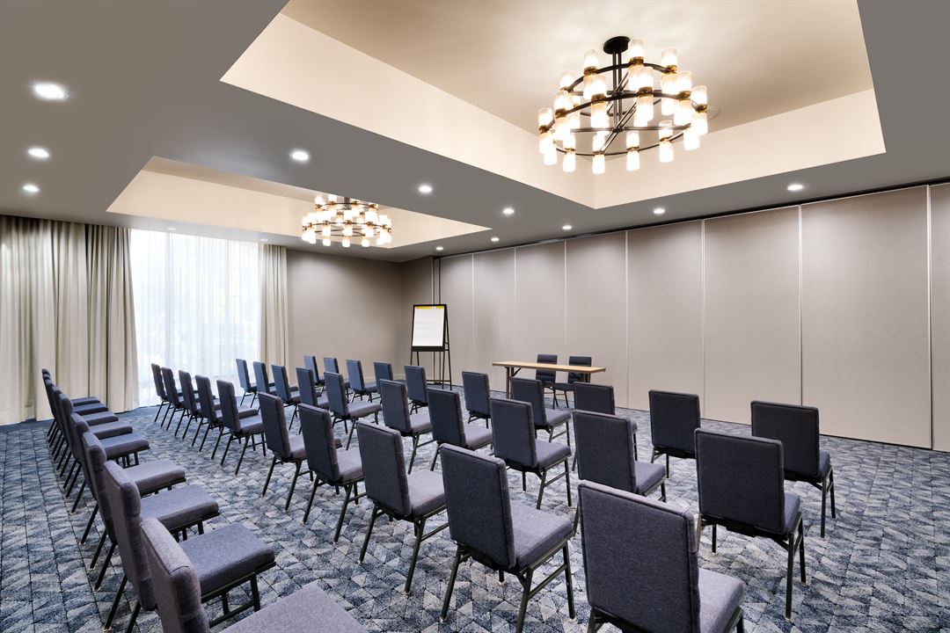




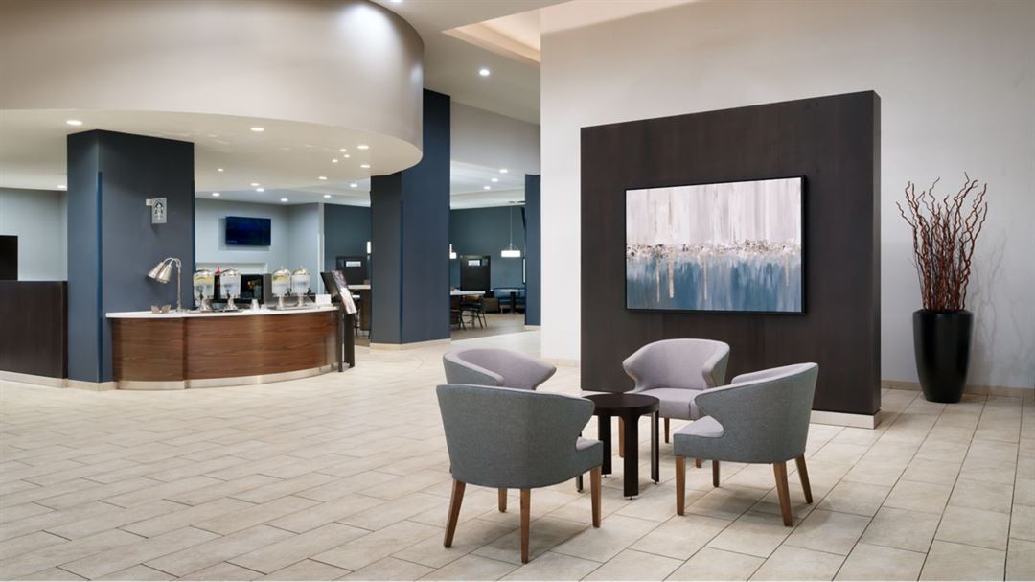
Courtyard by Marriott Ogden Convention Center
247 24th Street, Ogden, UT
1,000 Capacity
Located near the slopes, and adjacent to Historic 25th Street, the Courtyard by Marriott in Ogden is only a quick drive from Hill Air Force Base, Weber State University, the Salomon Center, Ogden Nature Center and the Ogden Utah Temple.
Availability (Last updated 5/25)
Event Spaces






General Event Space
Additional Info
Neighborhood
Venue Types
Amenities
- Full Bar/Lounge
- Indoor Pool
- Wireless Internet/Wi-Fi
Features
- Max Number of People for an Event: 1000
- Number of Event/Function Spaces: 8
- Total Meeting Room Space (Square Feet): 15,180
- Year Renovated: 2022