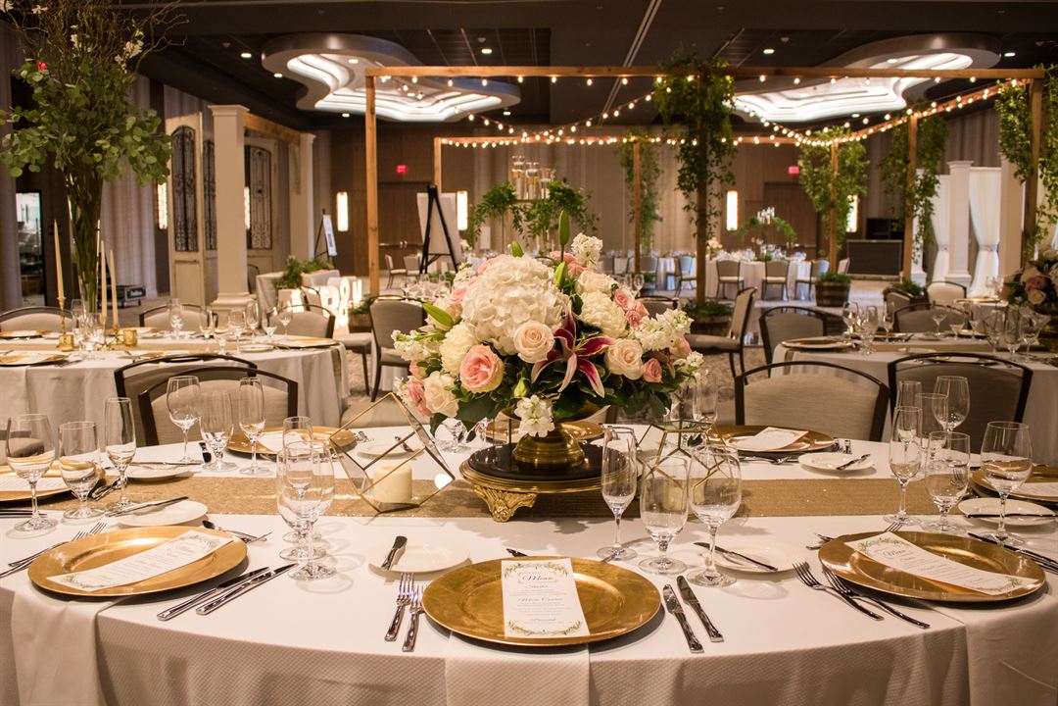
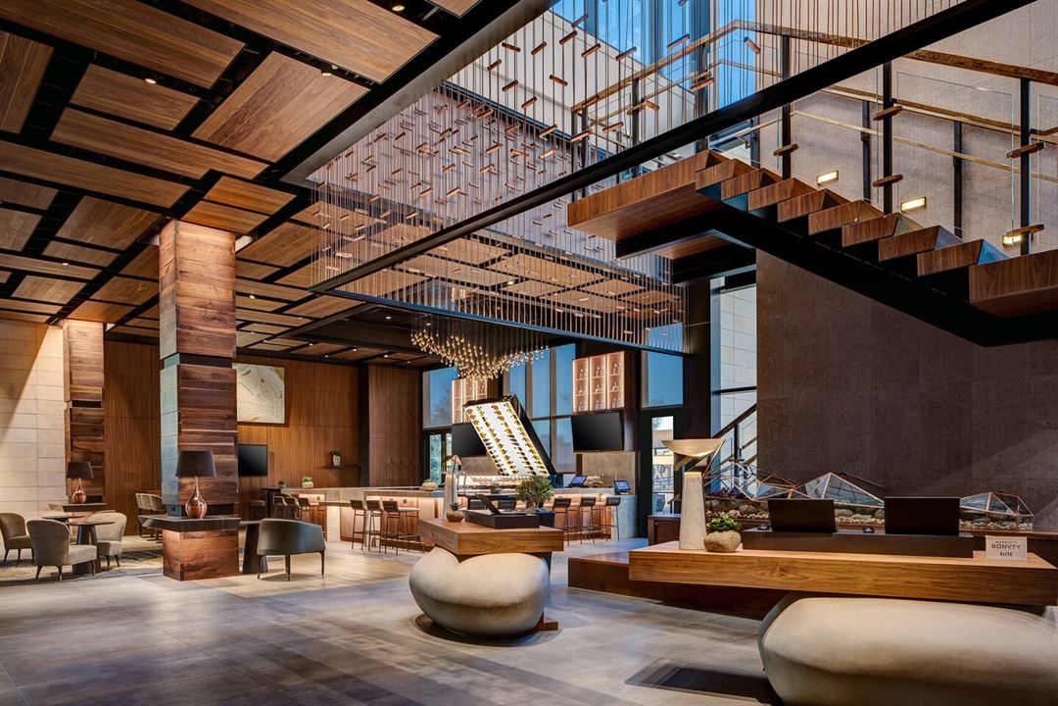
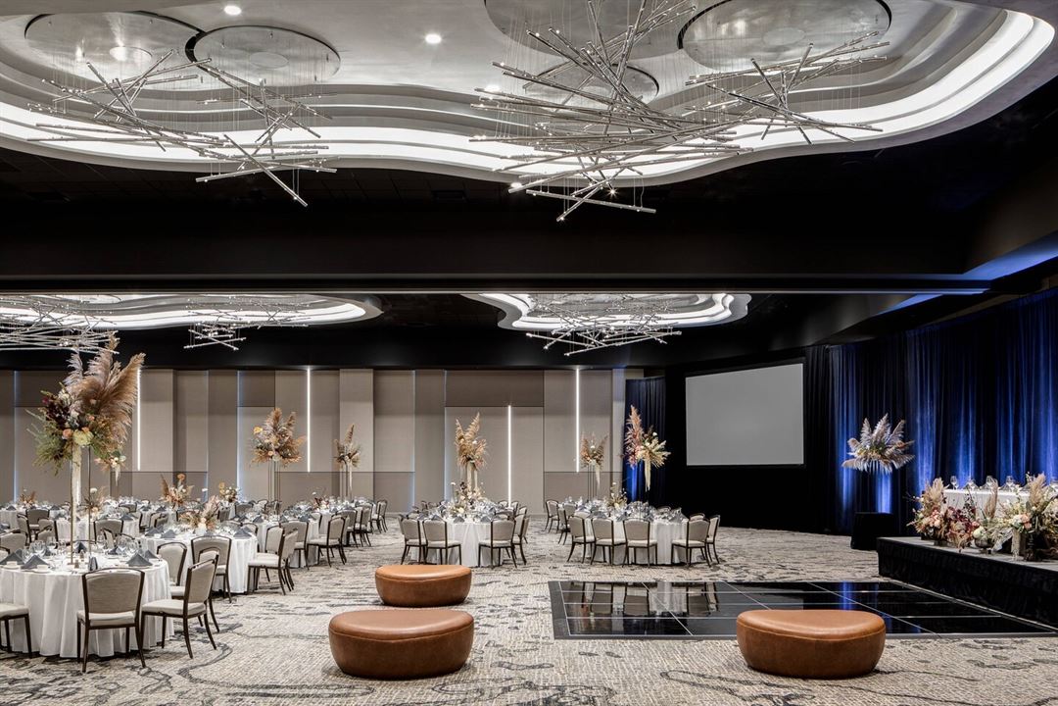
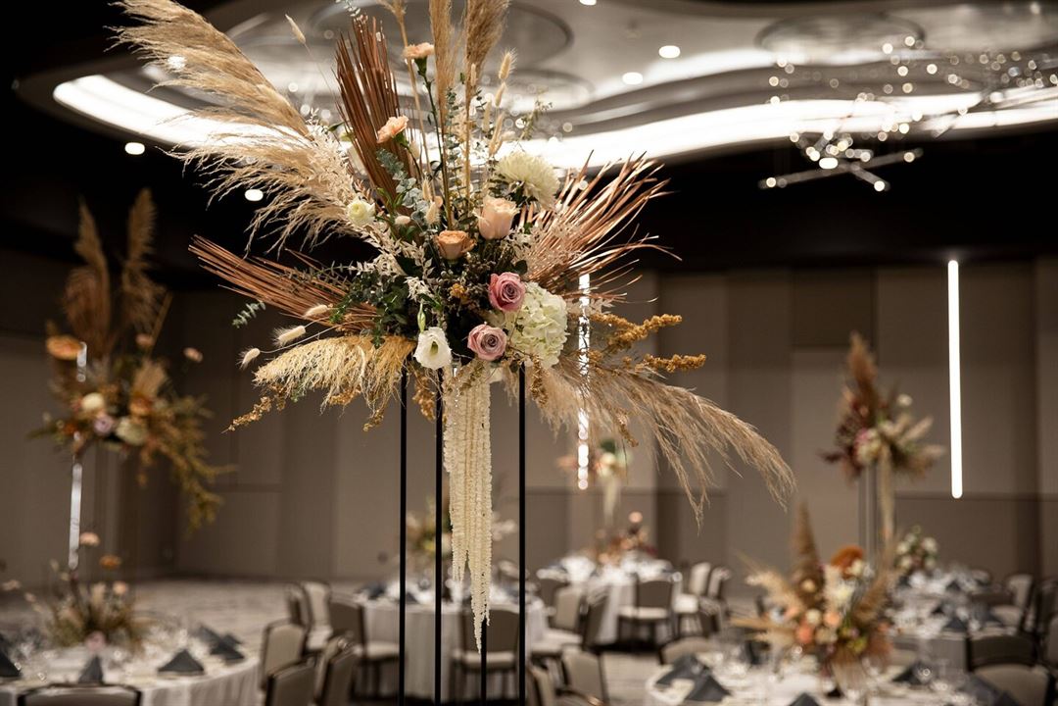






























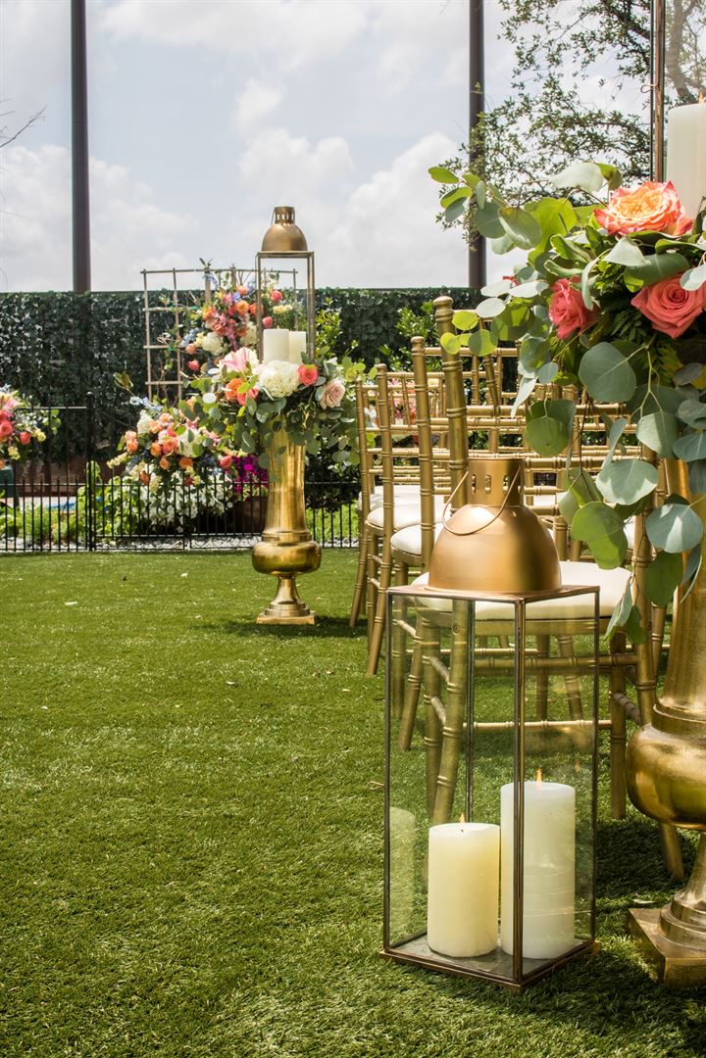
Odessa Marriott Hotel & Conference Center
305 East 5th Street, Odessa, TX
1,000 Capacity
The Odessa Marriott Hotel & Conference Center is the premier wedding destination in the Permian Basin, Panhandle and South Plains region. Come discover spacious guest rooms and suites, unique dining experiences, elegant and modern function spaces and an outdoor event garden. Our talented staff is dedicated to offering you the affair of a lifetime!
Event Pricing
Wedding - Indoor Ceremony
$750 per event
Availability (Last updated 3/23)
Event Spaces
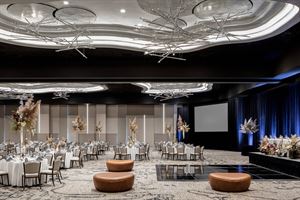
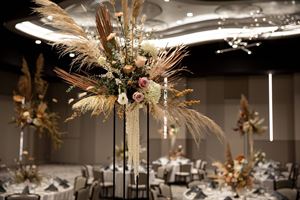
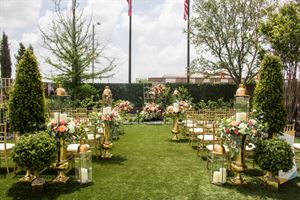
Outdoor Venue
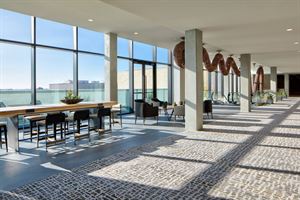
General Event Space
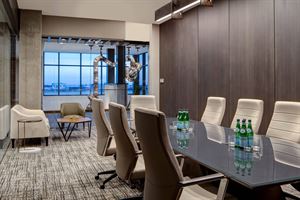
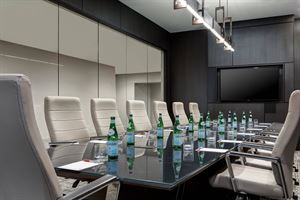
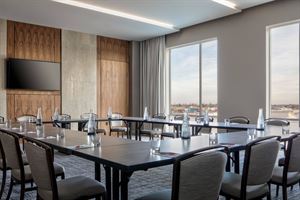
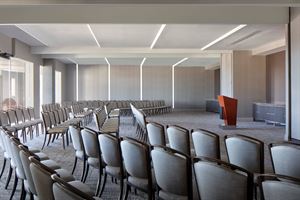
Additional Info
Venue Types
Amenities
- ADA/ACA Accessible
- Full Bar/Lounge
- Fully Equipped Kitchen
- On-Site Catering Service
- Outdoor Function Area
- Outdoor Pool
Features
- Max Number of People for an Event: 1000
- Number of Event/Function Spaces: 13
- Special Features: Upscale resort-style hotel and conference center. Full service restaurant and bar on property, largest ballroom 18, 636 sq ft, beautiful outdoor event garden perfect for weddings and receptions, outdoor pool great for socializing, Starbucks on property.
- Total Meeting Room Space (Square Feet): 33,374
- Year Renovated: 2019