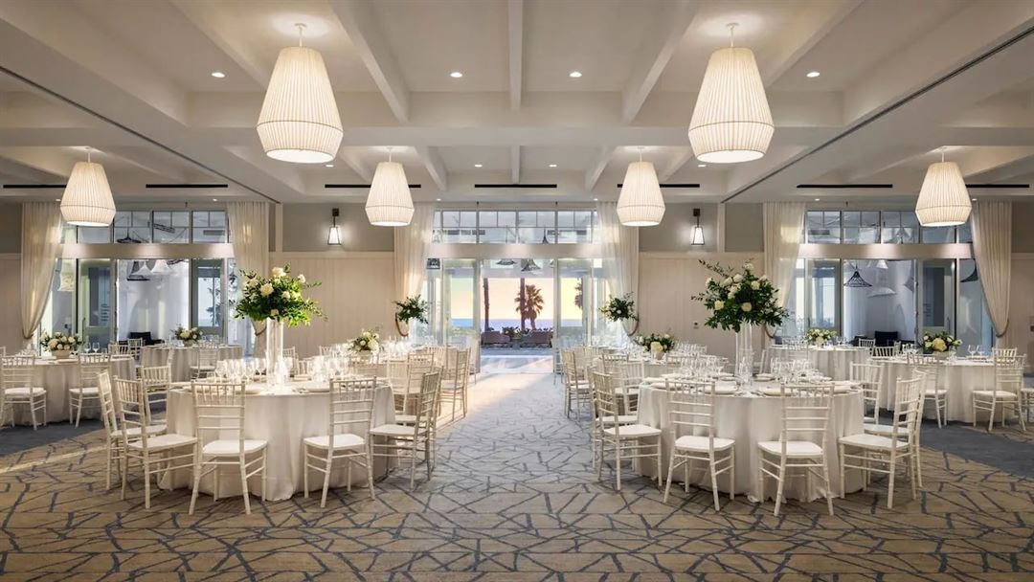
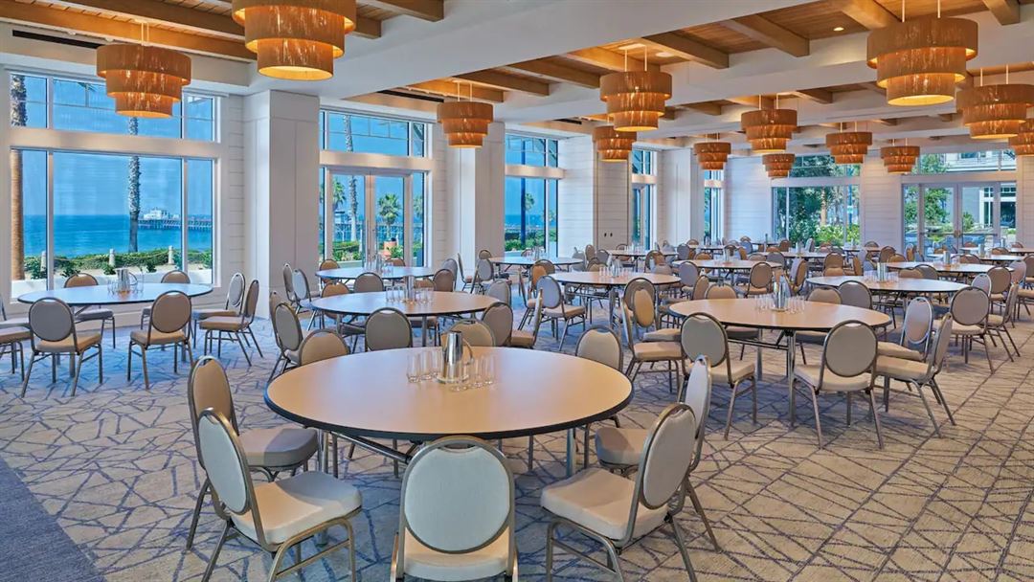
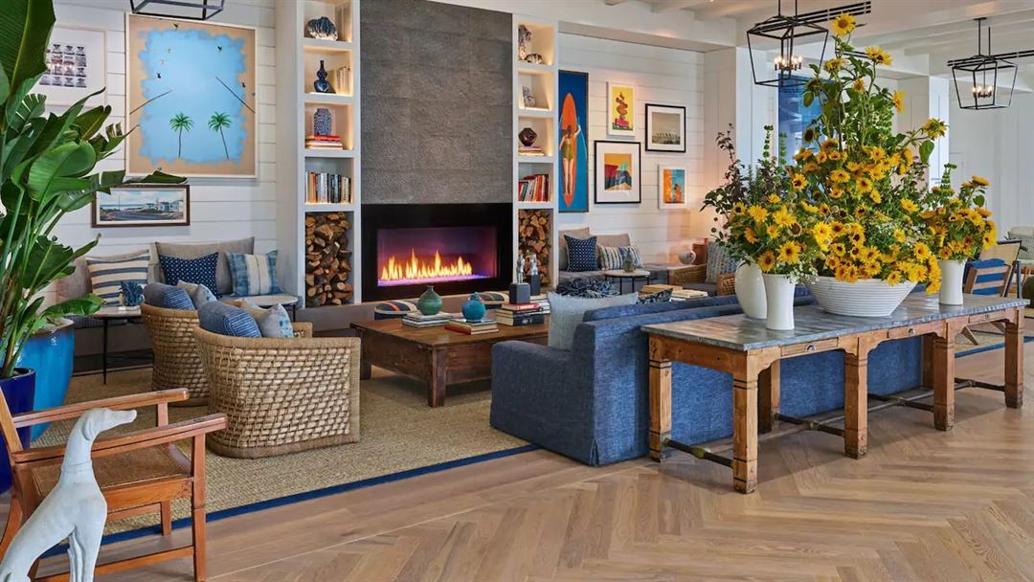
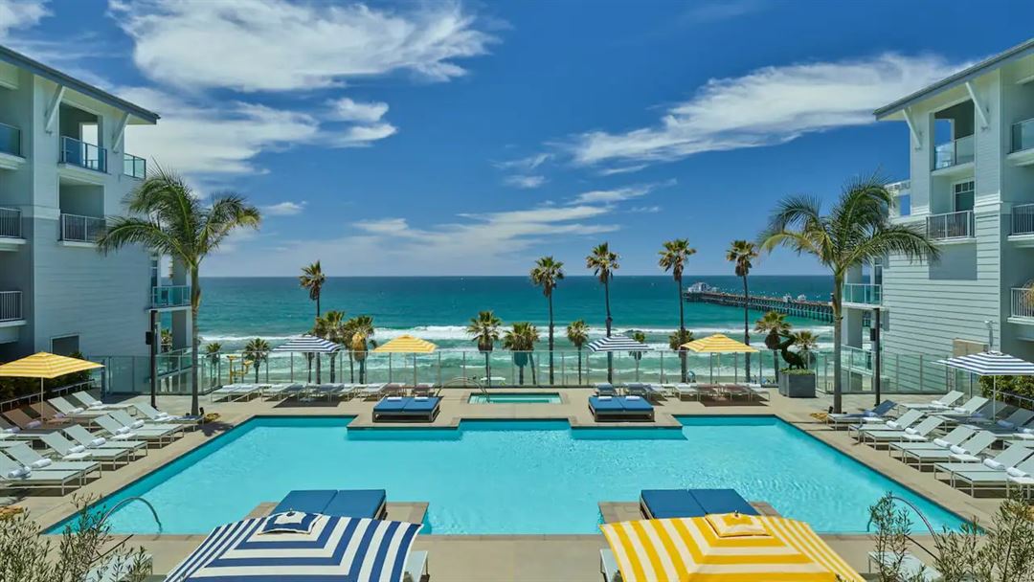
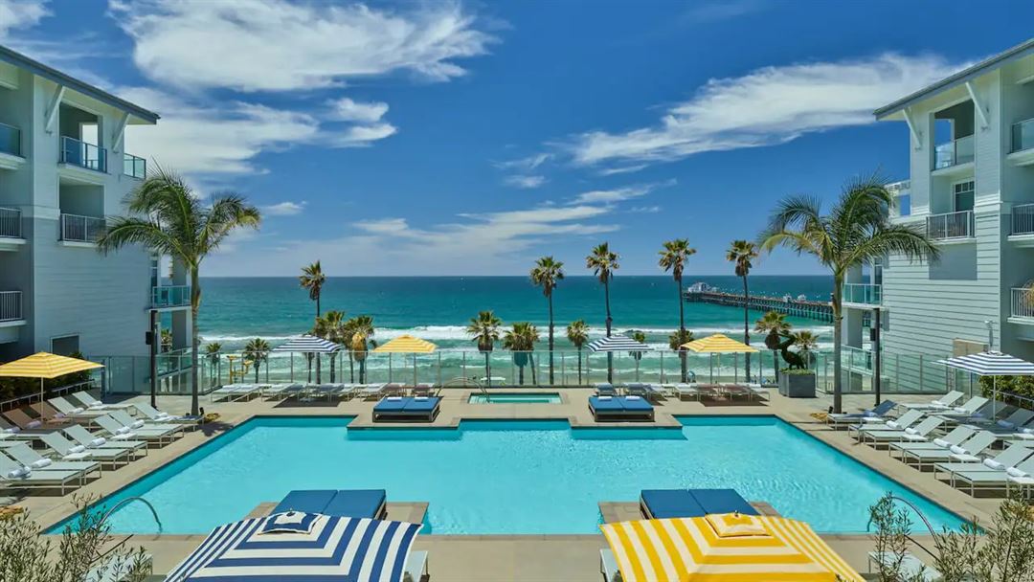


























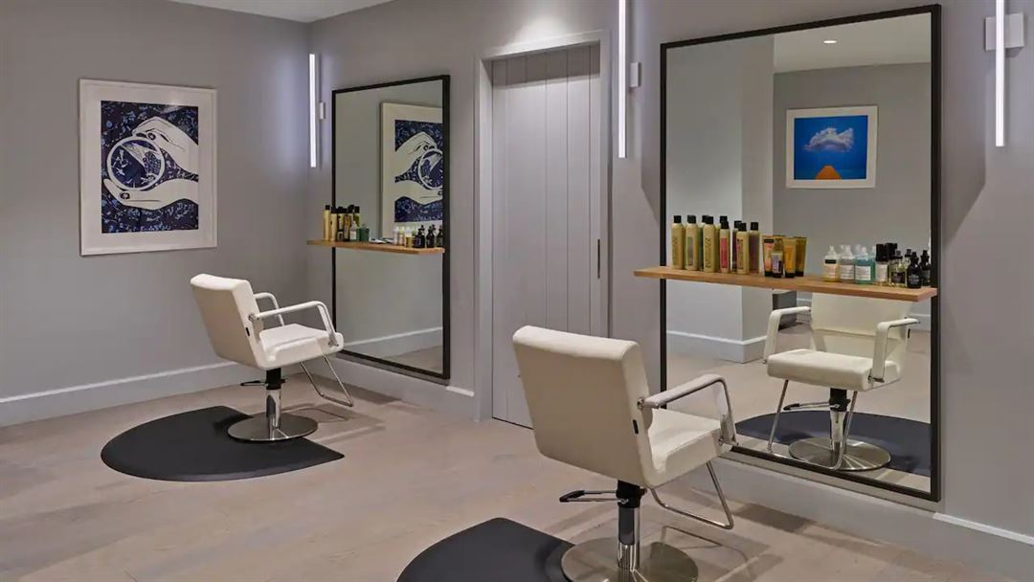
The Seabird Resort
101 Mission Ave, Oceanside, CA
744 Capacity
$9,750 to $12,250 for 50 Guests
Discover a fresh take on the classic Southern California lifestyle at The Seabird Resort, a Destination by Hyatt hotel located in Oceanside, Calif. The hotel’s stellar on-site dining, full service spa, and proximity to nearby area attractions waiting to be explored—make this tranquil coastal respite the ideal getaway.
Gather with colleagues for a professional meeting or host a stunning wedding. At The Seabird Resort, a Destination by Hyatt hotel, choose from a wide array of beautifully appointed venues, some with brilliant ocean views or breezy outdoor spaces. From a large ballroom overlooking an expansive terrace to more intimate spaces offering privacy, our resort makes it easy to plan an event that fits your unique vision. Please visit our website or contact us for additional information!
Event Pricing
Weddings Starting at
$195 - $245
per person
Event Spaces
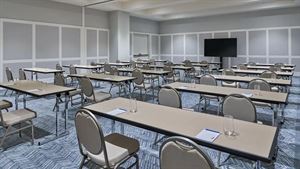
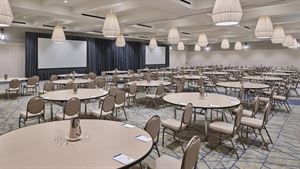
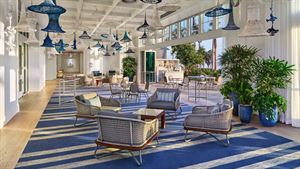
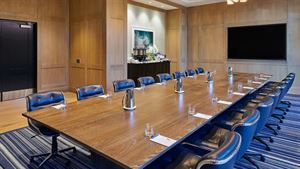
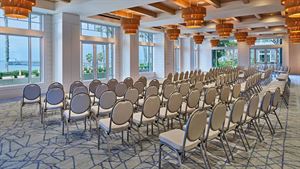
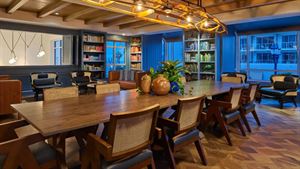
Additional Info
Venue Types
Amenities
- ADA/ACA Accessible
- Full Bar/Lounge
- Fully Equipped Kitchen
- On-Site Catering Service
- Outdoor Function Area
- Outdoor Pool
- Valet Parking
- Wireless Internet/Wi-Fi
Features
- Max Number of People for an Event: 744
- Special Features: 3 onsite restaurants, Dog-friendly, Library