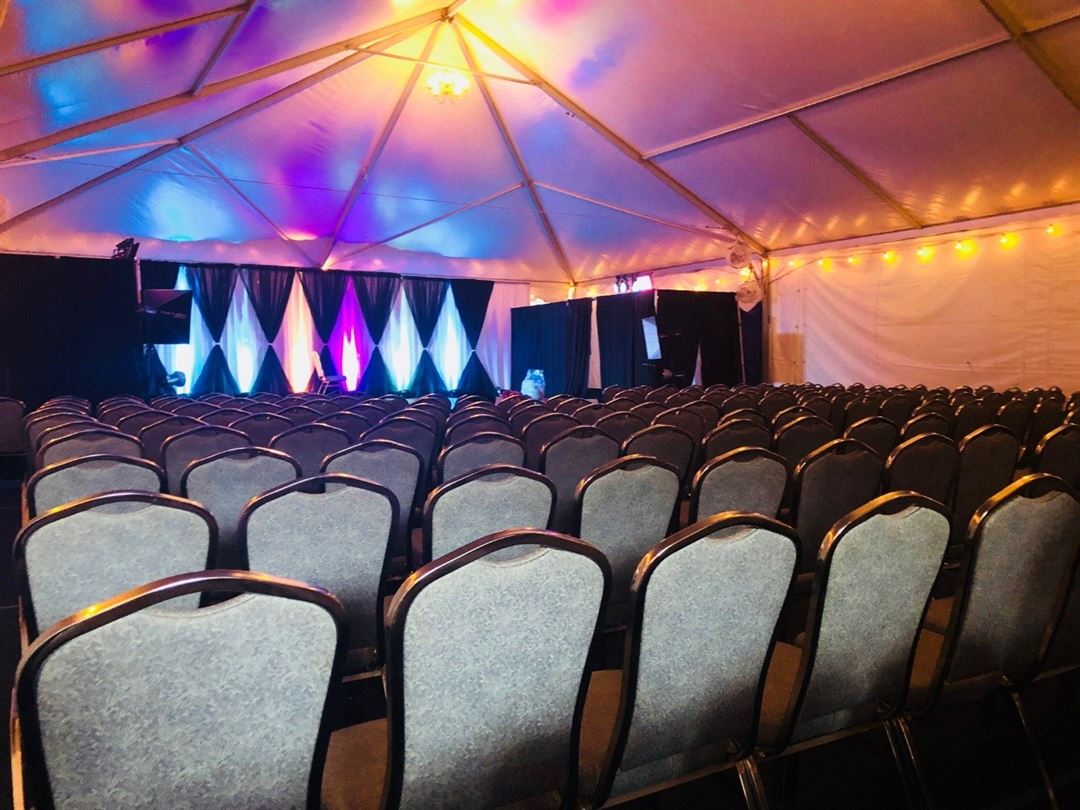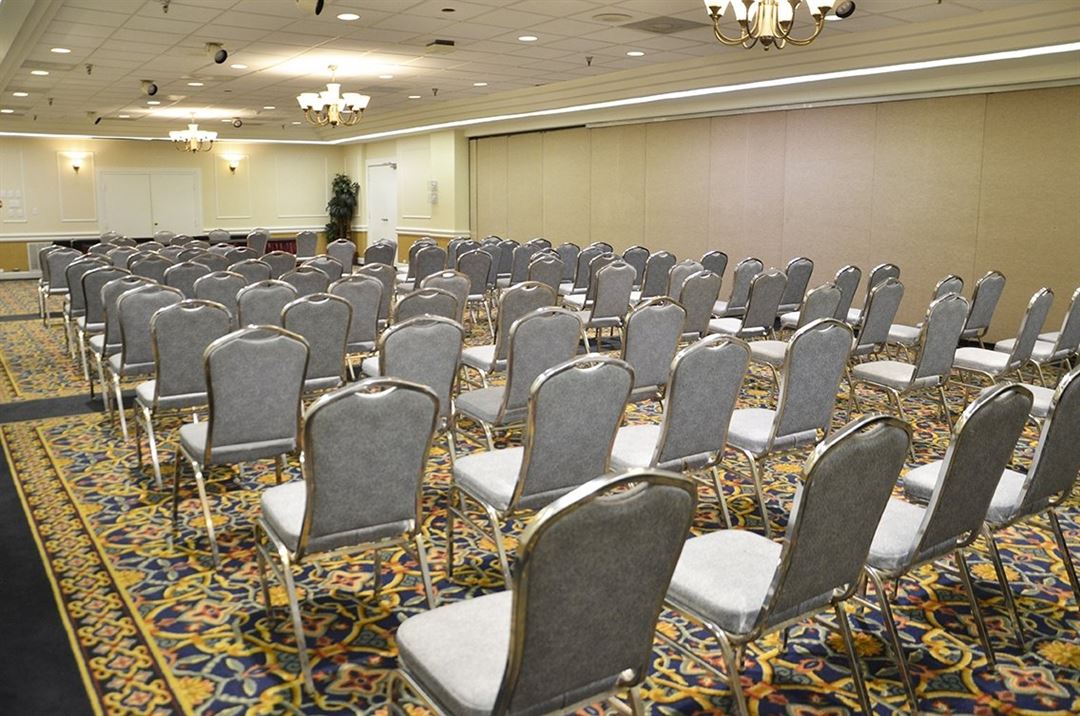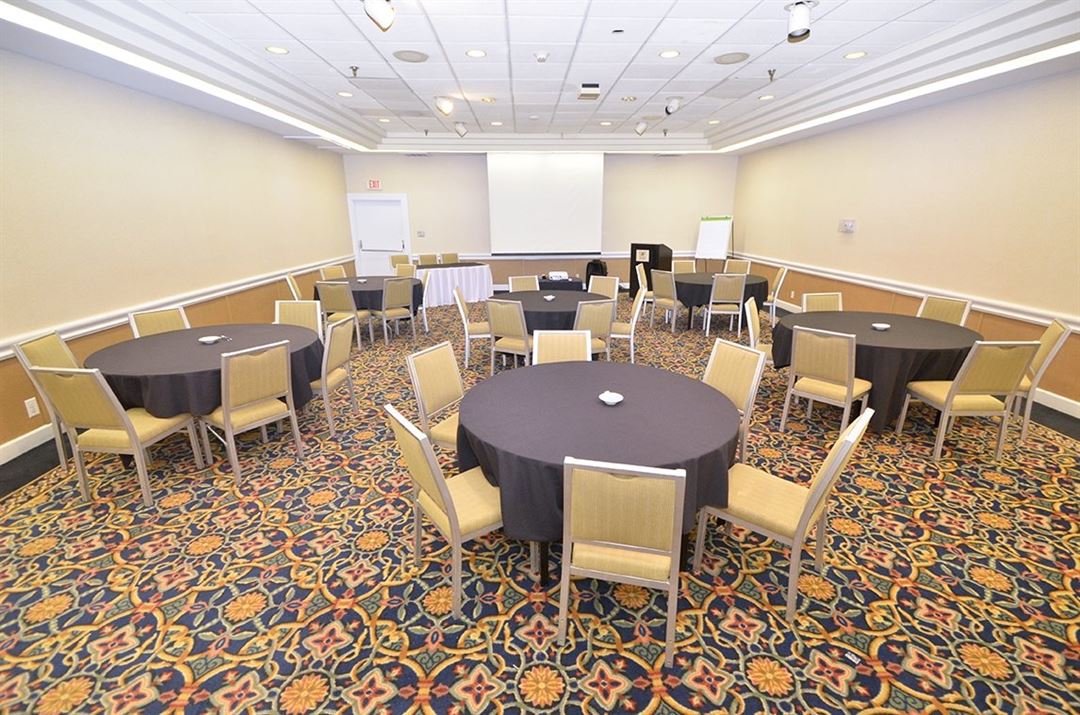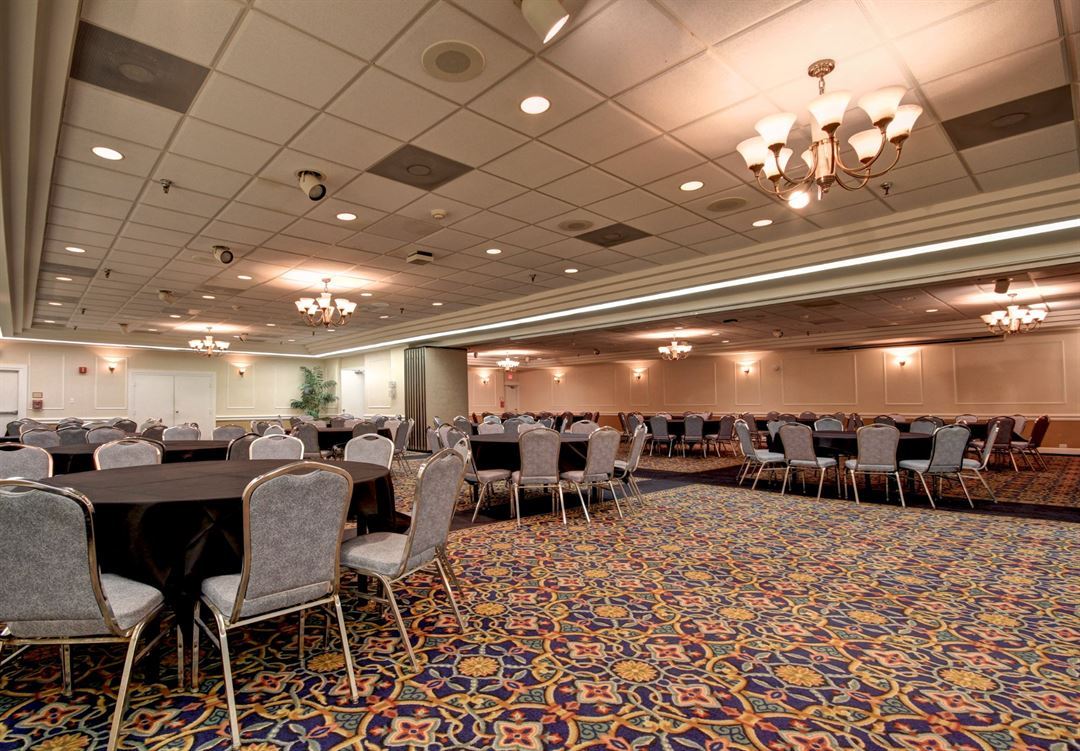The Carousel Oceanfront Resort
11700 Coastal Highway, Ocean City, Maryland, Ocean City, MD
Capacity: 500 people
About The Carousel Oceanfront Resort
The Carousel in Ocean City, Maryland is the perfect backdrop for a wide range of functions, from conferences and meetings to workshops and weddings!
The Carousel Resort Hotel & Condominiums is a one stop shop for your next conference, convention, retreat, wedding and more. With the number of amenities and abundance of open space at the Carousel, we can accommodate event of any size, as well as offer overnight accommodations and leisurely fun!
Event Pricing
Meeting Room Pricing from
Pricing is for
all event types
$500 - $2,000
/event
Pricing for all event types
Ocean Breeze Wedding Package starting at
Pricing is for
weddings
only
$45
/person
Pricing for weddings only
Sunny Beach Wedding Package starting at
Pricing is for
weddings
only
$60
/person
Pricing for weddings only
The Dream Wedding Package starting at
Pricing is for
weddings
only
$100
/person
Pricing for weddings only
Event Spaces
Atrium
Delaware Room
Maryland & Virginia Room
Pennsylvania Room
Washington Room
Neighborhood
Venue Types
Amenities
- ADA/ACA Accessible
- Full Bar/Lounge
- Indoor Pool
- On-Site Catering Service
- Outdoor Function Area
- Outdoor Pool
- Waterfront
- Waterview
- Wireless Internet/Wi-Fi
Features
- Max Number of People for an Event: 500
- Number of Event/Function Spaces: 8
- Special Features: Indoor ice skating rink, Outdoor kiddie pool, Fitness Center, Outdoor Patio and Grill, Reef 118 Oceanfront Restaurant & Brass Ring Bistro, FREE Parking on premise and in our 4 Story Parking Garage, 16,000+ sq ft of meeting /conference spaces
- Total Meeting Room Space (Square Feet): 16,000





























