

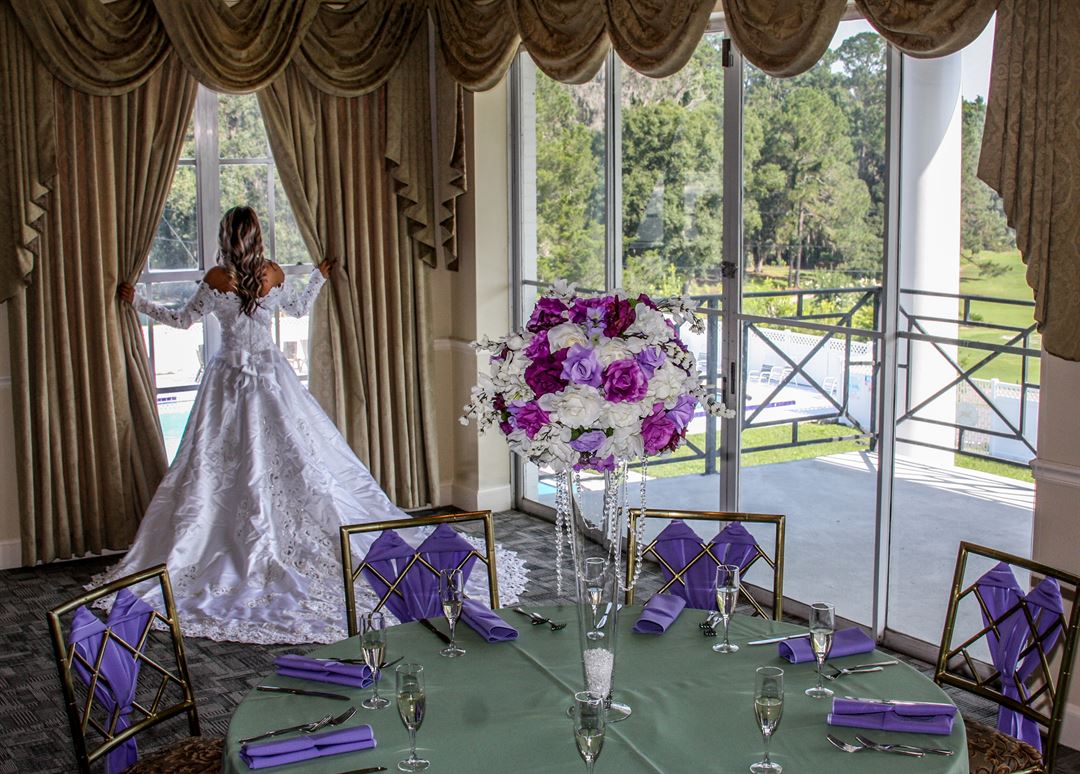
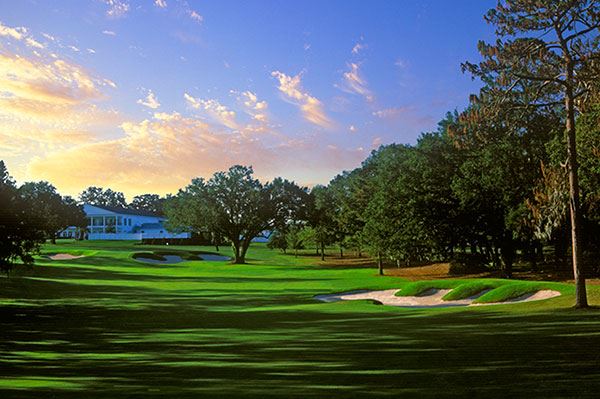
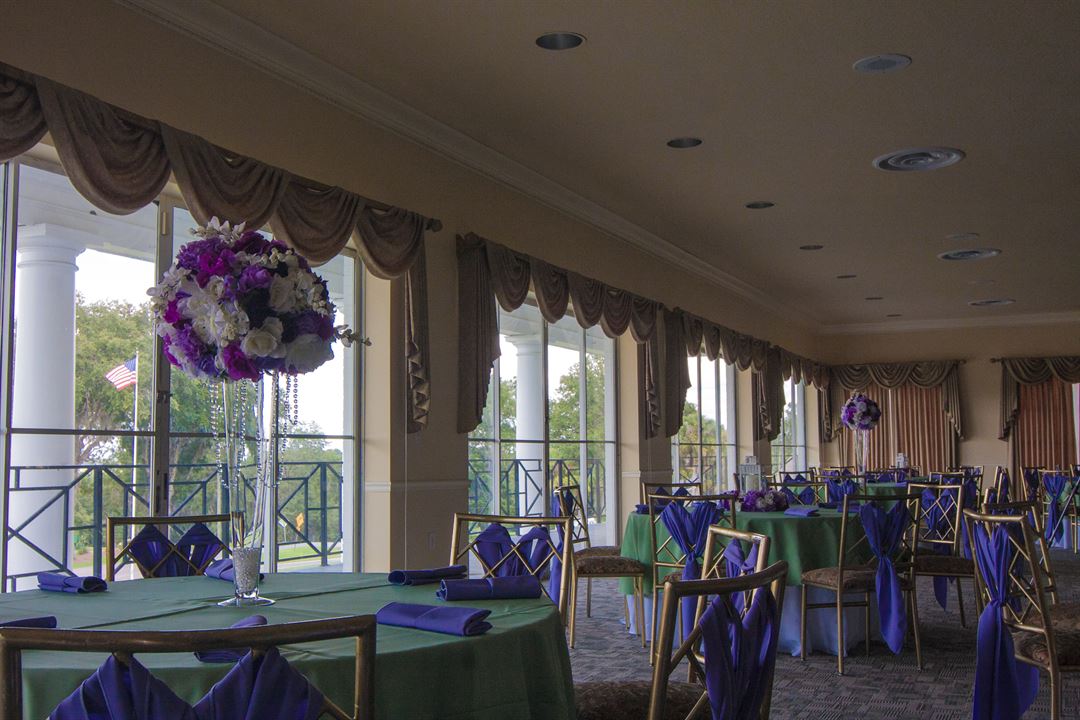



Golden Hills Country Club
4782 NW 80th Ave, Ocala, FL
250 Capacity
Share the Exclusivity of Golden Hills Country Club experience with your guests, friends and business associates. Golden Hills Banquet Hall can accommodate up to 250 guests. All year long, our beautiful setting provides the perfect ambiance for your gathering.
We provide a dance floor in the banquet Hall based on your needs for your wedding reception or any event. We have a full bar at the Grille and Dining room. We provide multiple wedding packages for your convenience.
Our wedding venues here at Golden Hills Country Club will provide you multiple choices. We have Wedding Venues that overlooks golf courses or the Colonial Club House Building of the Golden Hills Country Club.
Event Spaces
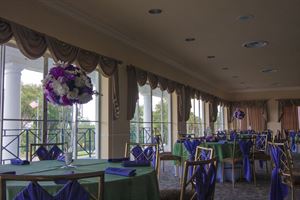
Ballroom
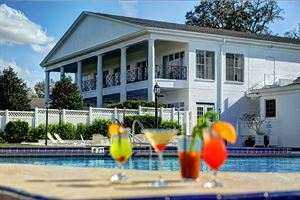



Recommendations
Excellent venue in Ocala
— An Eventective User
Excellent place for events! Reasonable prices, excellent service, food service and wait staff are polite and provided exactly what was expected. They easily took care of our 90+ person event. Overall highly recommended!
Great place to host an event!
— An Eventective User
from Ocala, Florida
Our company Christmas party was held at Golden Hills and everything turned out perfect. The staff was very friendly and accommodating and the food was great!
Additional Info
Venue Types
Amenities
- ADA/ACA Accessible
- Full Bar/Lounge
- Fully Equipped Kitchen
- On-Site Catering Service
- Outdoor Function Area
- Outdoor Pool
Features
- Max Number of People for an Event: 250
- Number of Event/Function Spaces: 5
- Total Meeting Room Space (Square Feet): 4
- Year Renovated: 2018