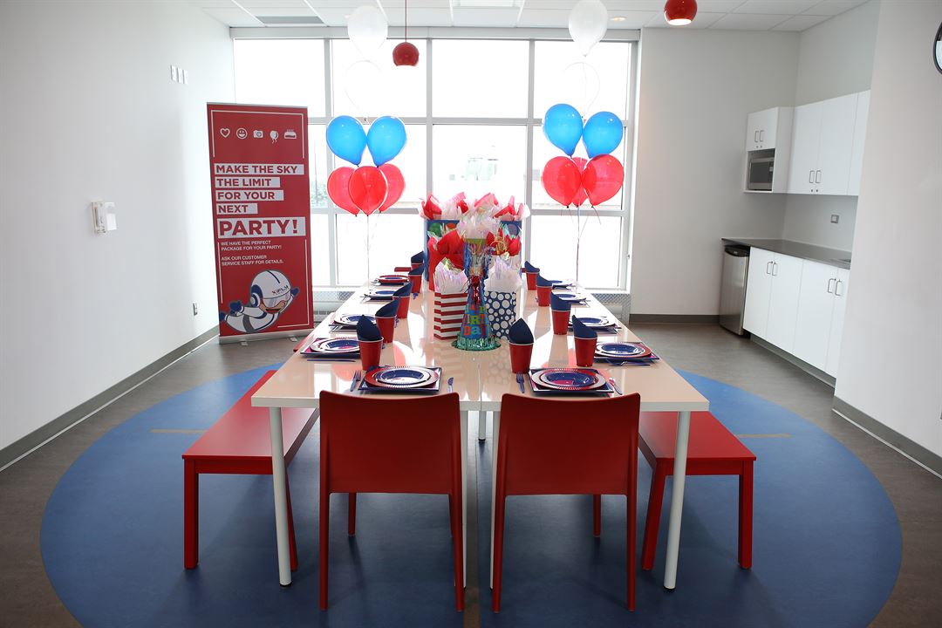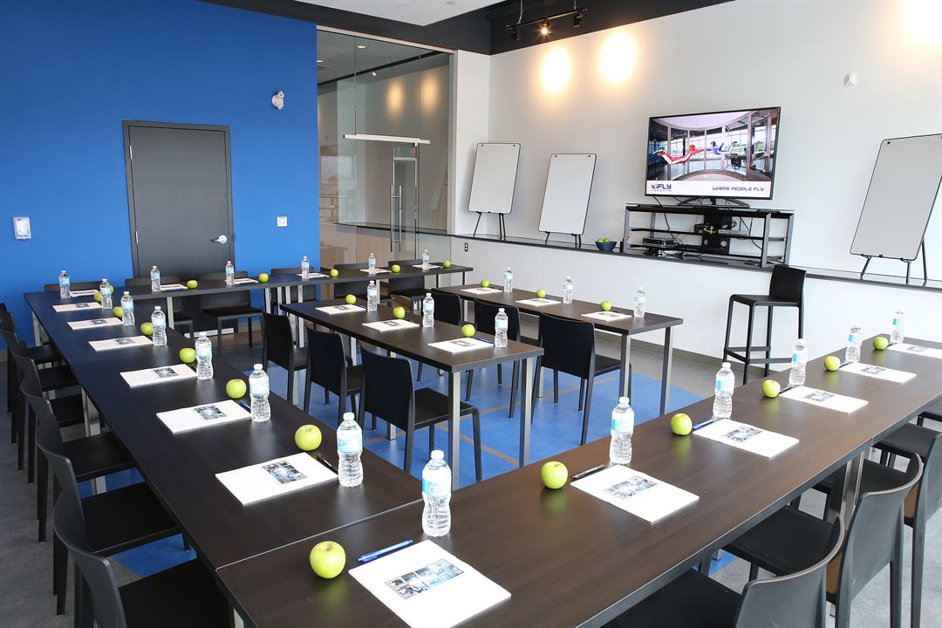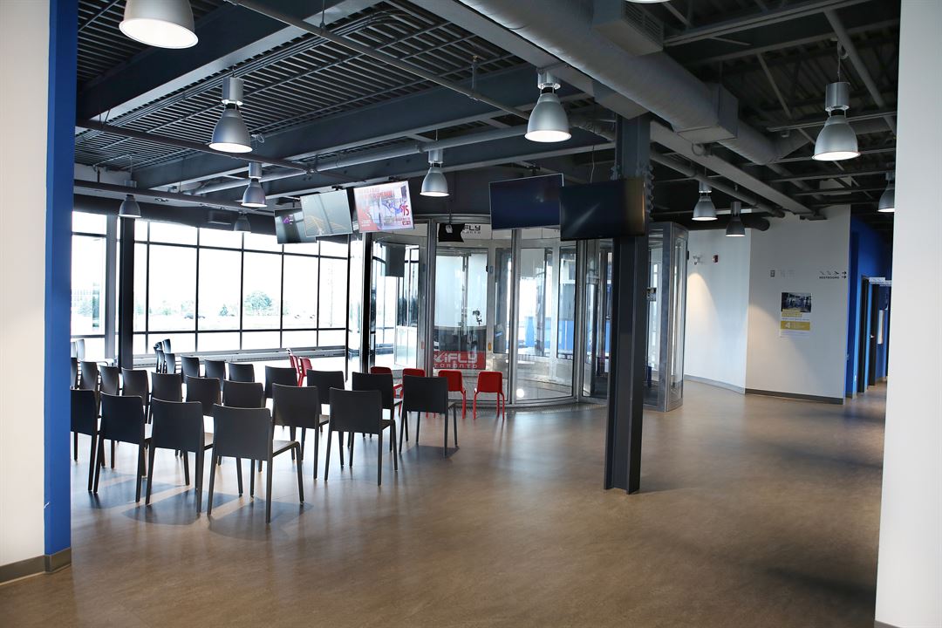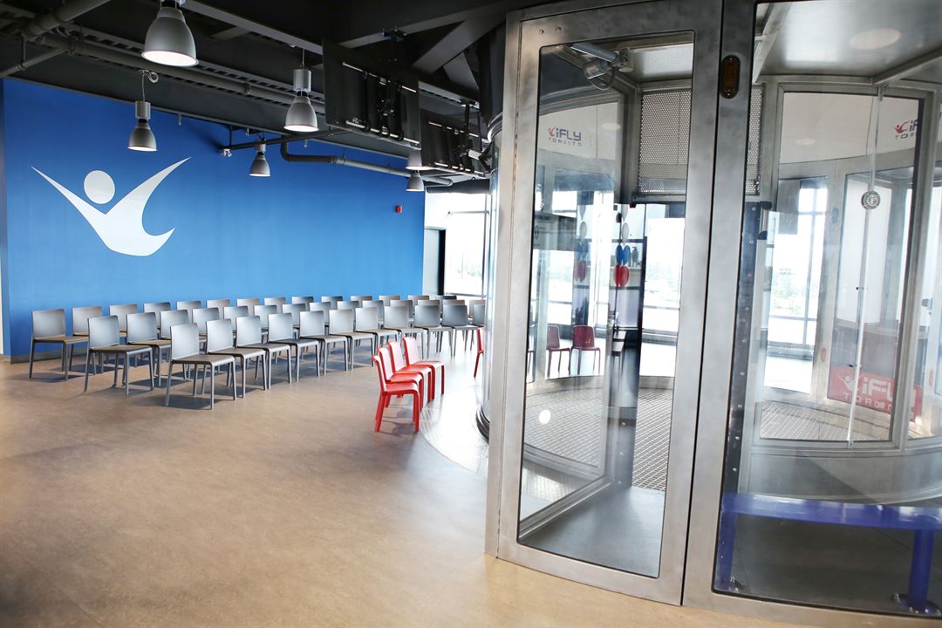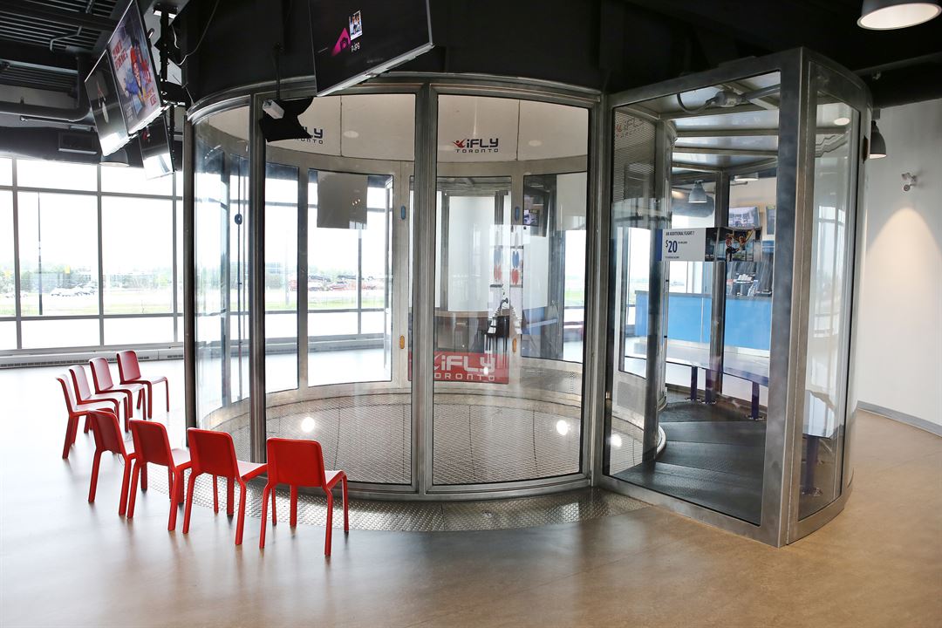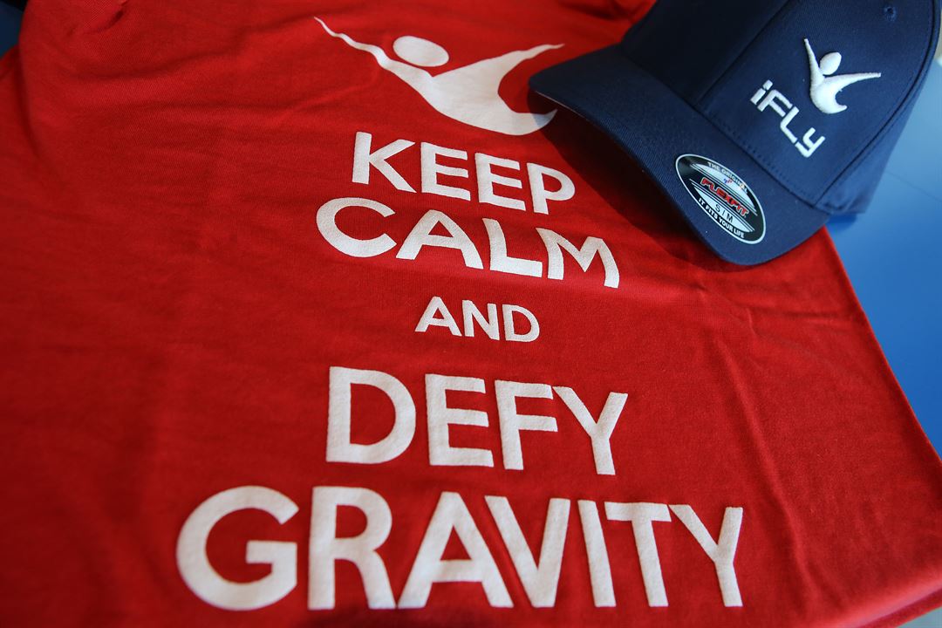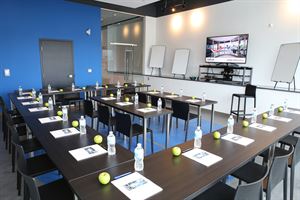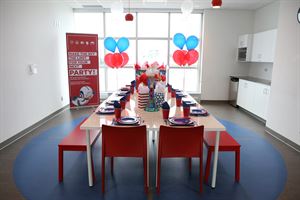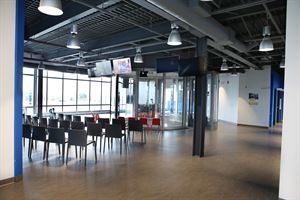iFLY Toronto (Oakville) Indoor Skydiving
2007 Winston Park Drive, Oakville, ON
Capacity: 150 people
About iFLY Toronto (Oakville) Indoor Skydiving
From birthdays to bachelor parties to family reunions and even Bar Mitzvahs! iFLY Toronto is the perfect location to host any event and provide a one-of-a-kind experience for your guests. Indoor skydiving requires no previous experience and almost anyone can fly. Your guests will get to feel the same sensation of a real skydive freefall, but in a safe and controlled environment. After your flights, hang out in the multipurpose glass room to open presents, eat food, or just observe our instructors' impressive flying demos!
Event Pricing
Introduction Package
Pricing is for
parties
and
meetings
only
$72
/person
Pricing for parties and meetings only
Event Spaces
CONFERENCE ROOM
MULTIPURPOSE GLASS ROOM
OBSERVATION DECK
Venue Types
Amenities
- ADA/ACA Accessible
- Outside Catering Allowed
- Wireless Internet/Wi-Fi
Features
- Max Number of People for an Event: 150
- Number of Event/Function Spaces: 3
- Special Features: 230+ PACKAGE FLY WITHOUT ANY WEIGHT RESTRICTION! THE ACCESSIBLE ROAD - FLY FREE WITH MY DISABILITY! TEAM BUILDING ACTIVITIES - TAKE YOUR TEAM TO NEW HEIGHTS
