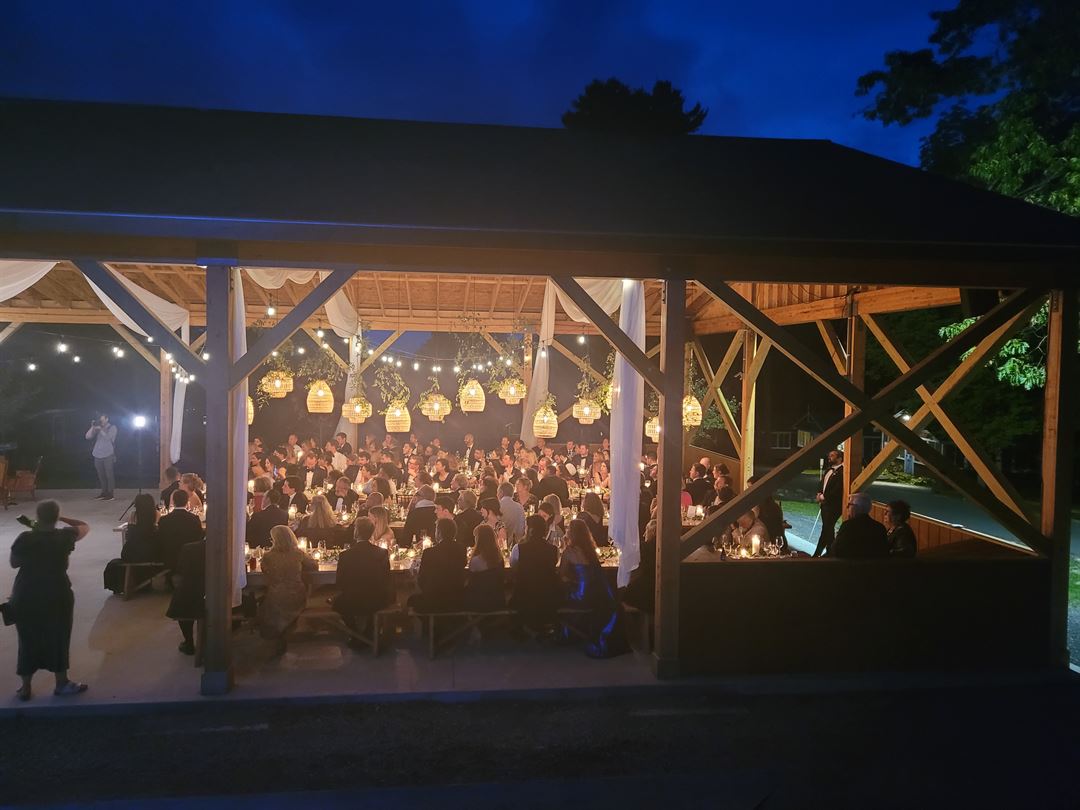
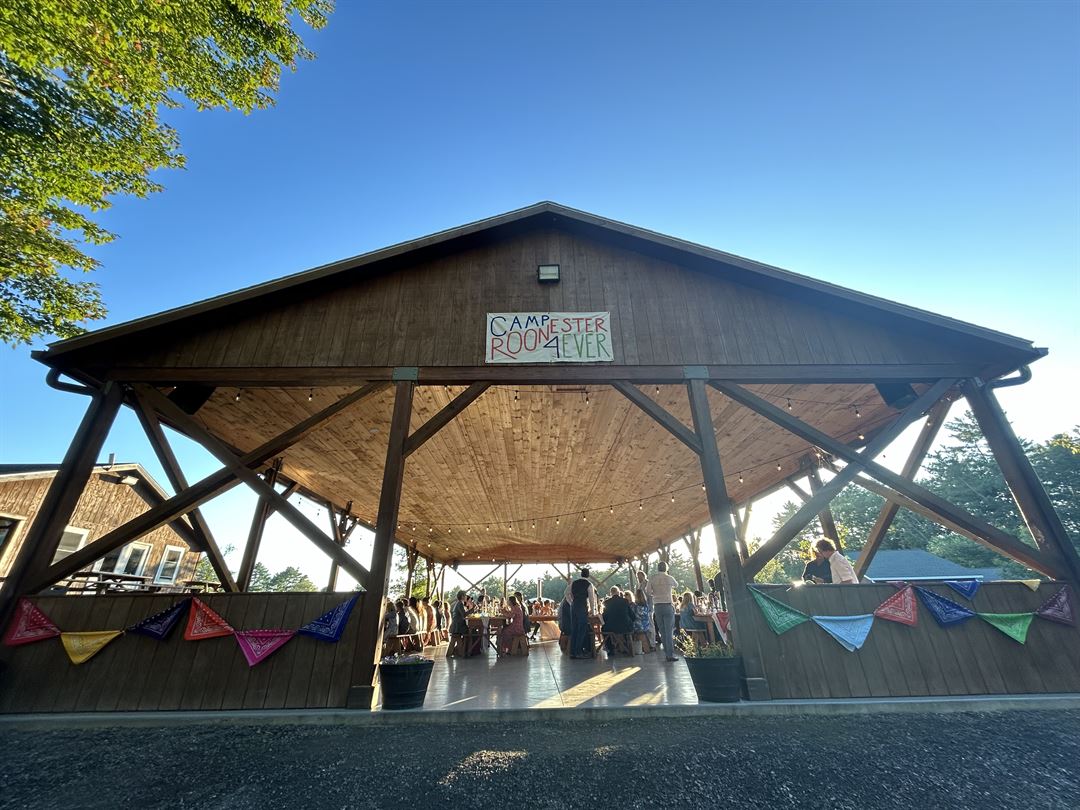
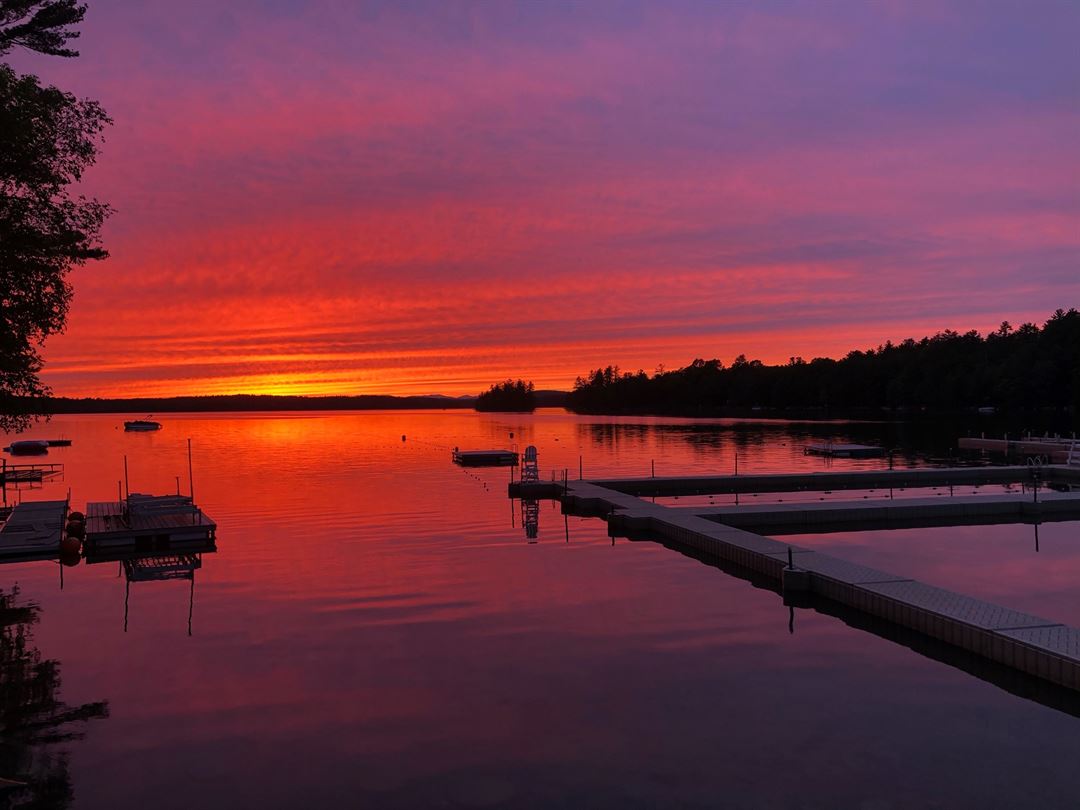
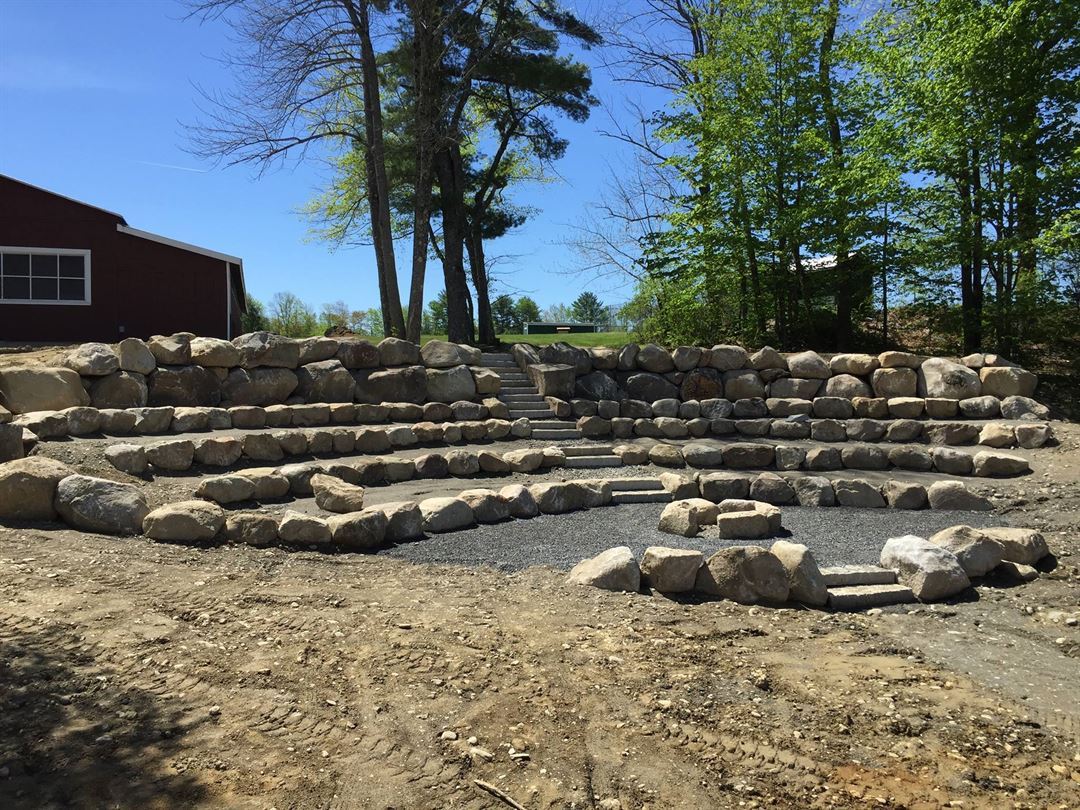































































Camp Manitou and Camp Eastwood
47 Camp Manitou Cove, Oakland, ME
500 Capacity
$25,000 to $100,000 / Meeting
Camp Manitou provides a beautiful backdrop for one of the biggest days of your life. The lake, sunsets, and pristine setting become the scenery for many magical moments and a memorable and unique wedding weekend. Our seasoned event staff ensure that your wedding offers the perfect blend of relaxation and activities that can only be found at a summer camp.
During the off-season (late May, late August and September), we host camp groups, school groups, family reunions, corporate and religious retreats, college seminars, private parties, and other gatherings. We are happy to discuss your group’s special requirements. Costs vary depending upon the size of your group as well as the options and services chosen. We are happy to customize a unique package for you, and bring together your vision for your special event.
Event Pricing
Pricing
500 people max
$25,000 - $100,000
per event
Event Spaces
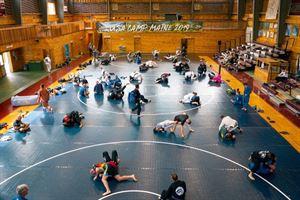
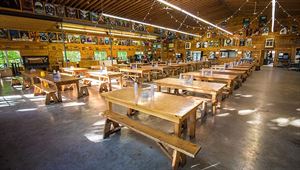

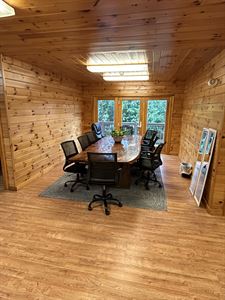
Alternate Venue
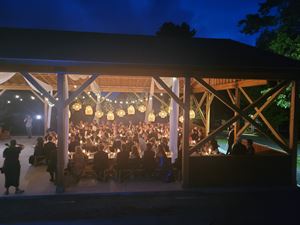
Outdoor Venue
Additional Info
Venue Types
Amenities
- ADA/ACA Accessible
- Fully Equipped Kitchen
- On-Site Catering Service
- Outdoor Function Area
- Outdoor Pool
- Outside Catering Allowed
- Waterfront
- Waterview
- Wireless Internet/Wi-Fi
Features
- Max Number of People for an Event: 500
- Number of Event/Function Spaces: 5
- Special Features: Indoor Theater Rec Hall Several large indoor gathering spaces Winterized office with meeting spaces Pavilion provides outdoor meeting space