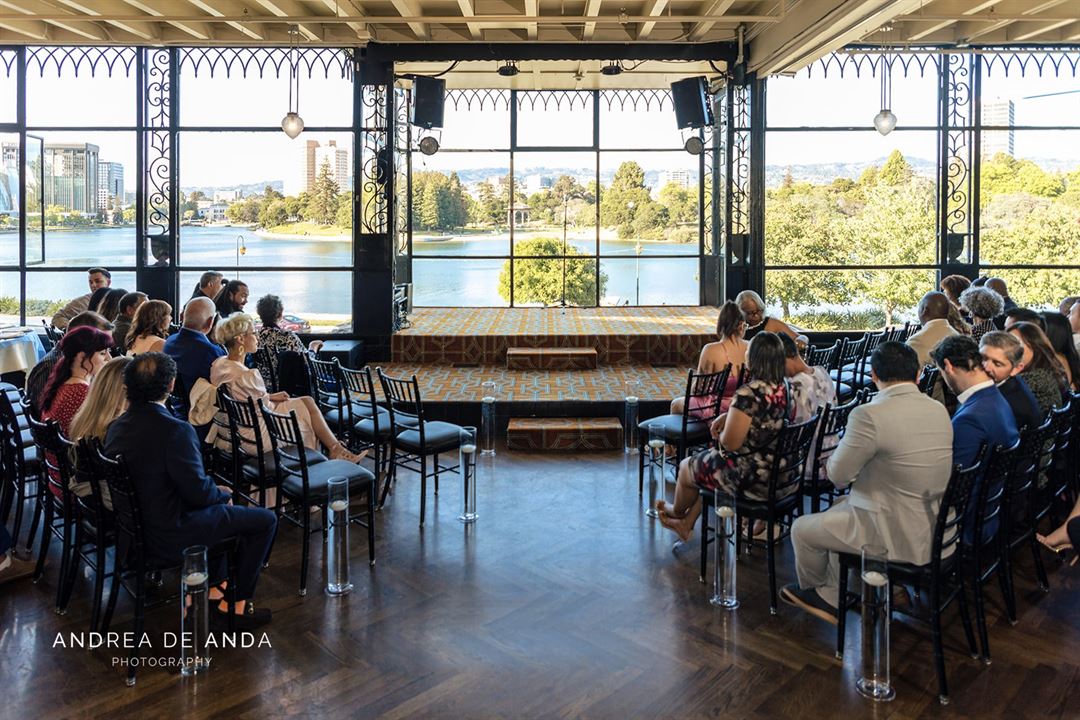

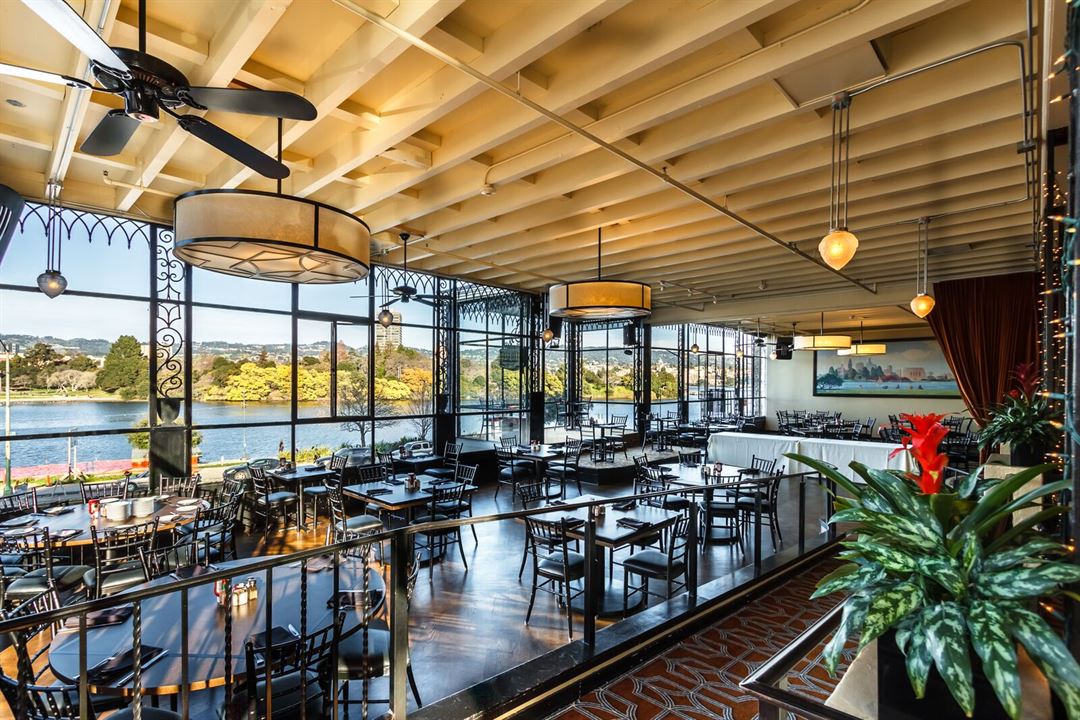
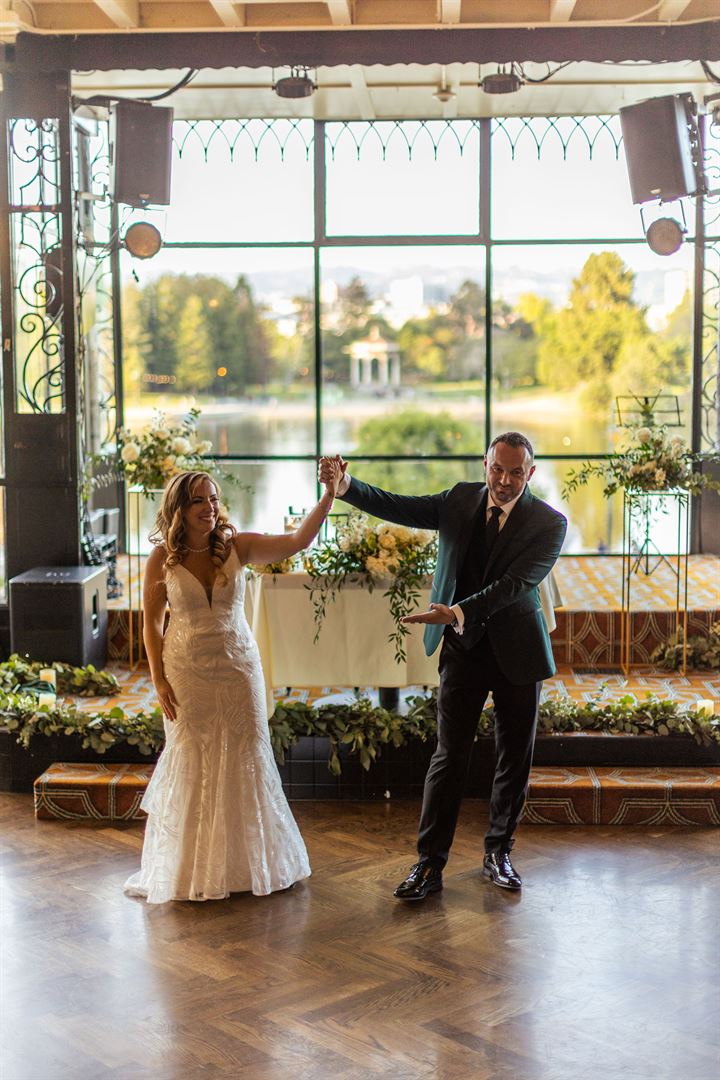




























































































The Terrace Room at Lake Merritt Hotel
1800 Madison St, Oakland, CA
220 Capacity
$800 to $9,000 for 50 Guests
Our panoramic view encompasses the blue-green of Lake Merritt and the lush Oakland hills. A special treat for evening events is the Necklace of Lights, which is a chain of lights on ornate Victorian light poles that surround the entire lake.
We provide all food & beverage. Our menu features an upscale Californian cuisine and is reasonably priced. A variety of menus are available. The Terrace Room is also available for smaller events throughout the week and brunch events on Saturdays.
Event Pricing
Food & Beverage Minimums
220 people max
$800 - $9,000
per event
Micro Weddings Starting at
220 people max
$900 per event
Brunch Menus
$27 - $35
per person
Lunch & Dinner Menus
$45 - $60
per person
Event Spaces
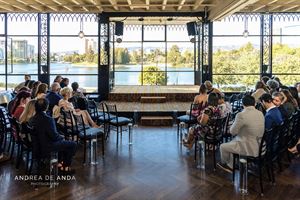
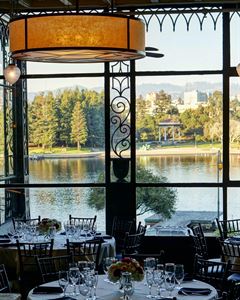
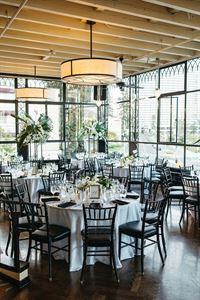
Additional Info
Neighborhood
Venue Types
Amenities
- ADA/ACA Accessible
- Full Bar/Lounge
- Fully Equipped Kitchen
- On-Site Catering Service
- Waterfront
- Wireless Internet/Wi-Fi
Features
- Max Number of People for an Event: 220
- Number of Event/Function Spaces: 3
- Special Features: Panoramic view of Lake Merritt. Although we specialize in weddings, we also host Bar/Bat Mitzvahs, Holiday Parties, Corporate events, Anniversaries, Reunions, Celebrations of Life, Bridal Showers, Baby Showers, Milestone Birthday Events, Church Events
- Year Renovated: 2016