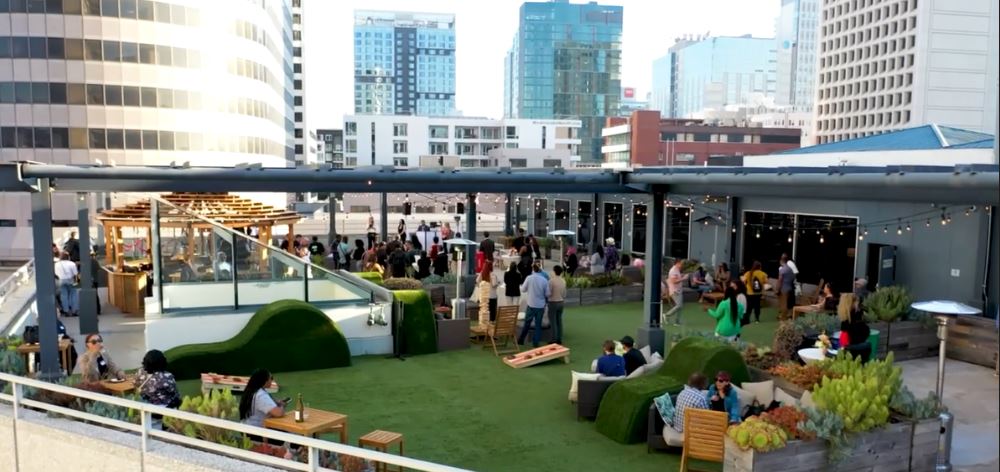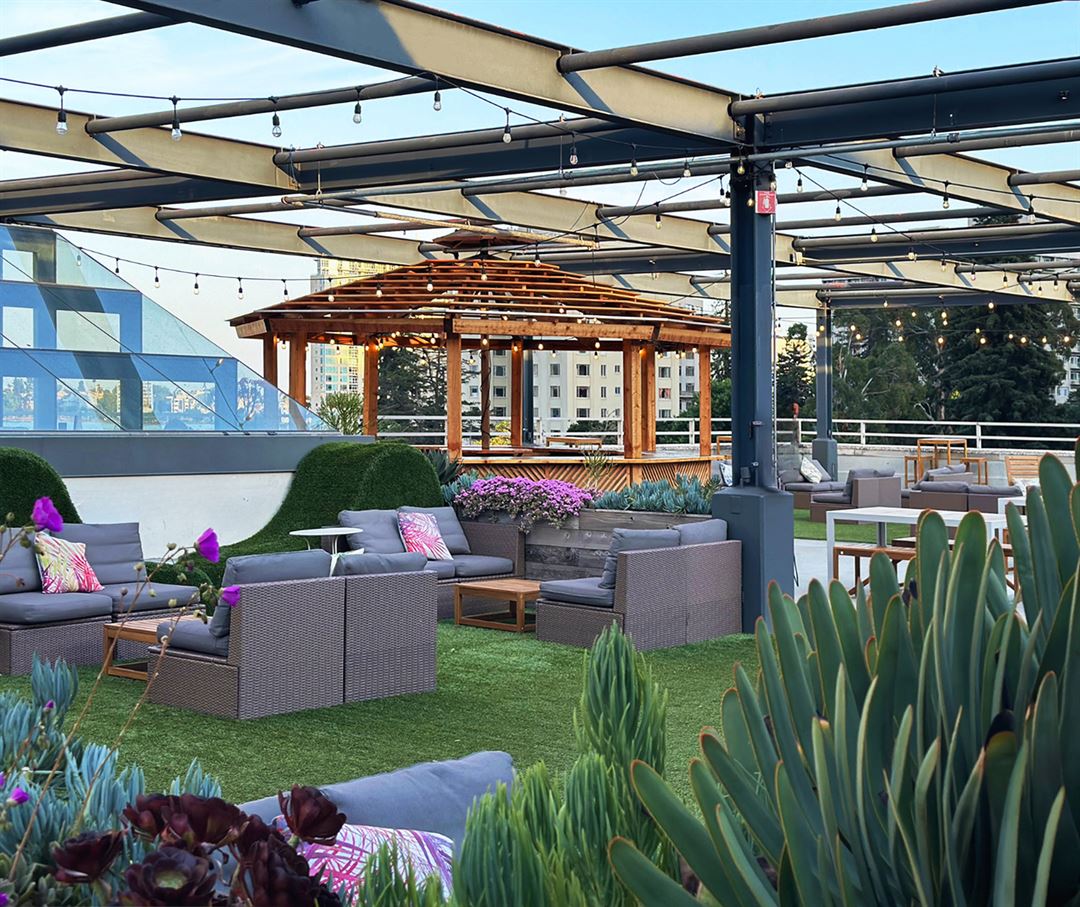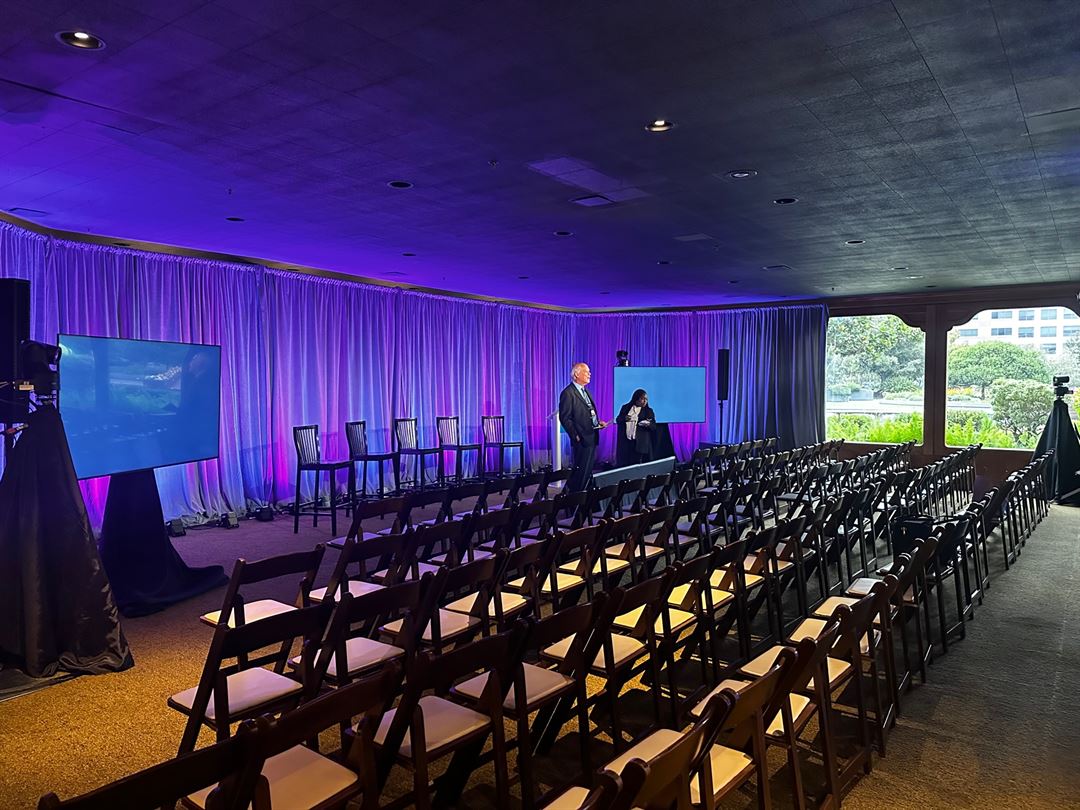The Overlook at The Port Workspaces
344 20th Street, Oakland, CA
Capacity: 1,150 people
About The Overlook at The Port Workspaces
The Port Workspaces is a unique venue located above beautiful Lake Merritt in the heart of Downtown Oakland's thriving business district. Our venue has both interior and exterior spaces featuring a mixture of vintage and modern decor which make it an attractive, multi-purpose space.
With beautiful views of Lake Merritt and Downtown Oakland from the top floor of the Kaiser Center Mall, The Overlook at Port Workspaces is a one-of-a-kind venue that is one of the East Bay's hidden gems.
The venue consists of a variety of modern and elegant indoor and outdoor spaces that can be used individually, or combined, to host groups of 50 to 1150 guests. Visit our website, or contact us for more information!
Event Pricing
Key: Not Available
Availability
Select a date to Request Pricing
Event Spaces
Terrace - Full Exterior
Terrace - Outdoor Bar & Lakeview
The Bar & Lounge
The Garden Room & Bar
The Garden Room, Bar & Lounge
Neighborhood
Venue Types
Amenities
- ADA/ACA Accessible
- Full Bar/Lounge
- Fully Equipped Kitchen
- On-Site Catering Service
- Outdoor Function Area
- Valet Parking
- Waterfront
- Waterview
- Wireless Internet/Wi-Fi
Features
- Max Number of People for an Event: 1150
- Number of Event/Function Spaces: 5
- Special Features: Full interior boasts a mixture of vintage & modern decor making it an attractive, multi-purpose space, ideal for receptions, sit down dinners or multi-part events. Host a large celebration on our rooftop terrace which includes a tiki bar.
- Total Meeting Room Space (Square Feet): 12,500
- Year Renovated: 2015































