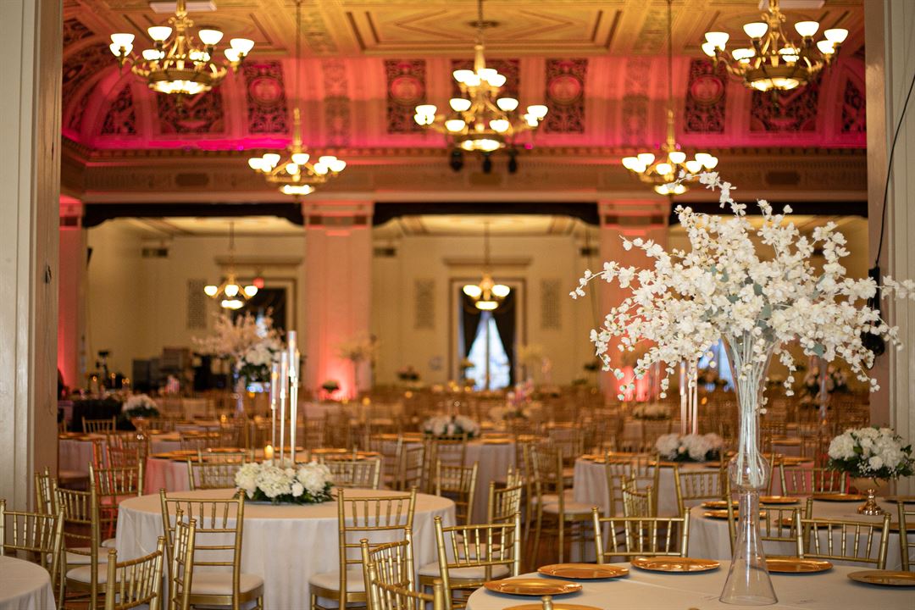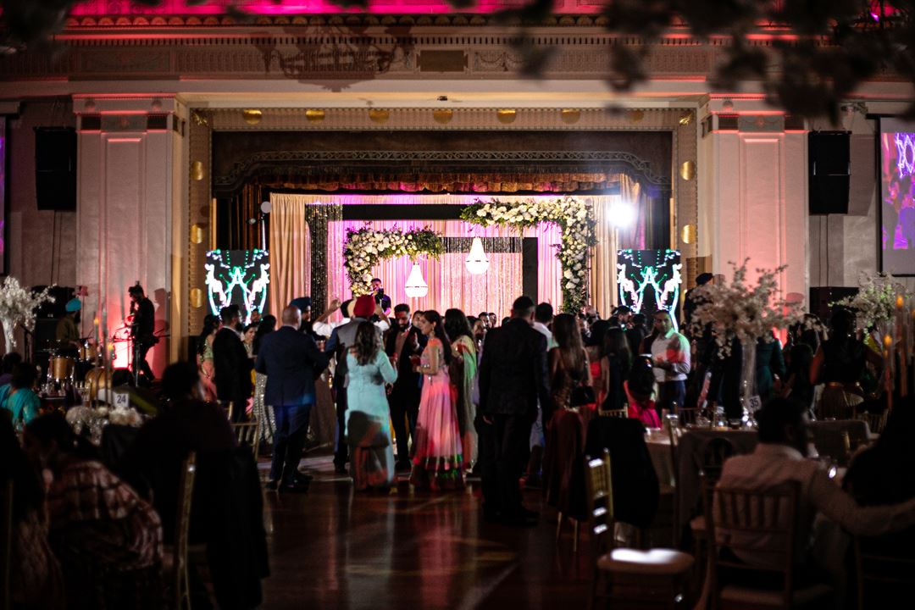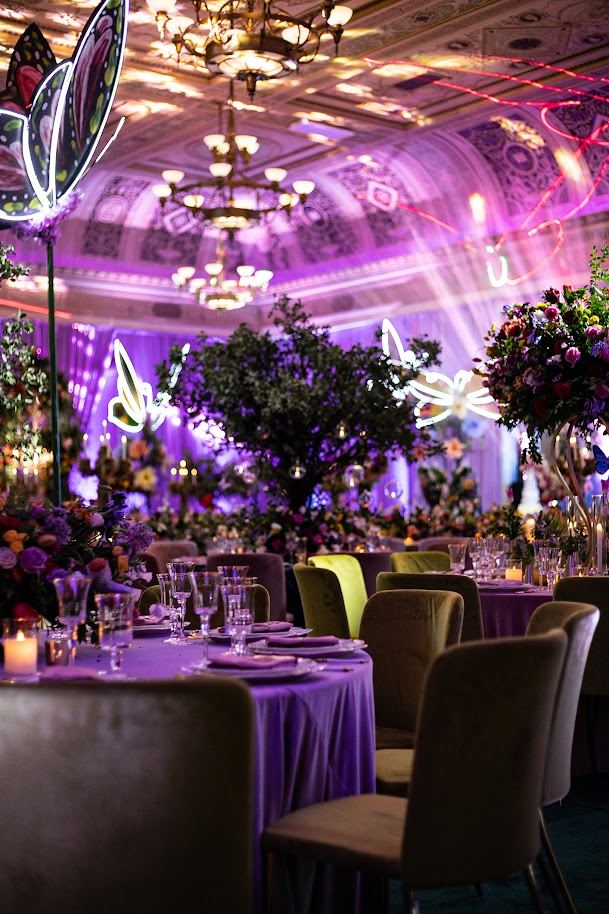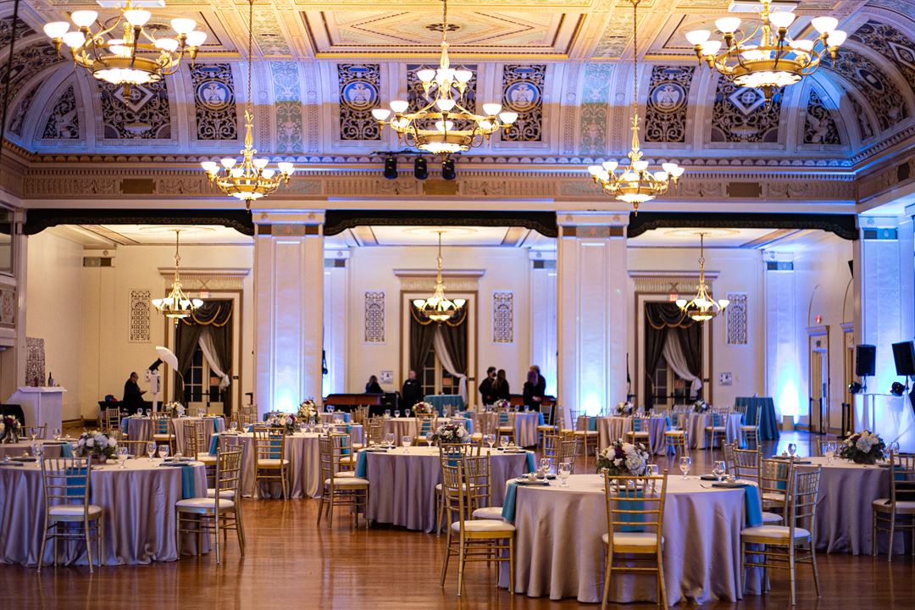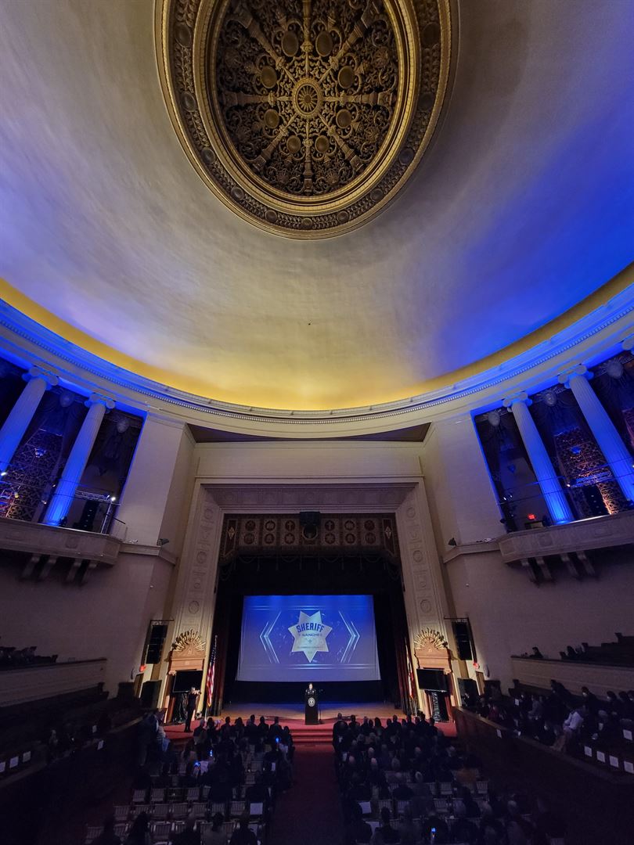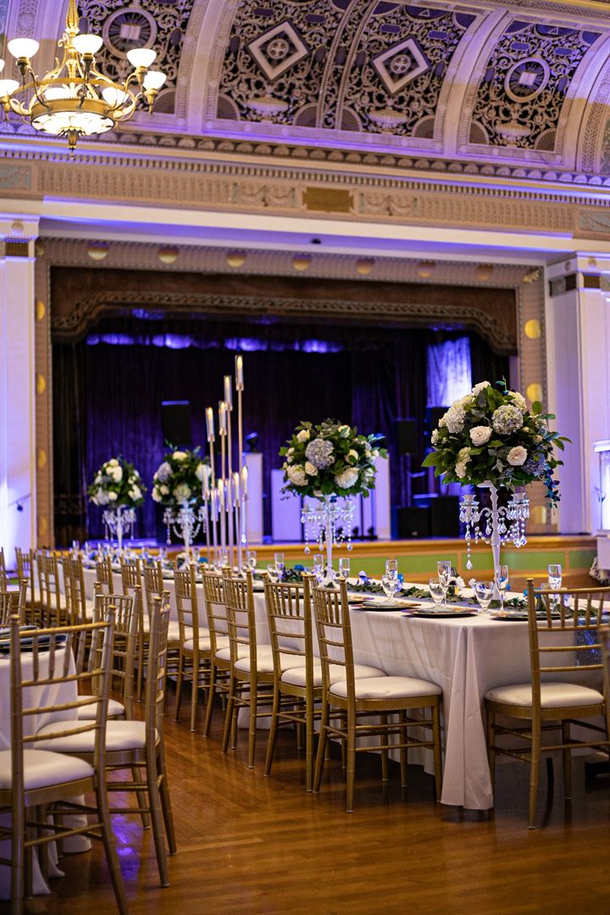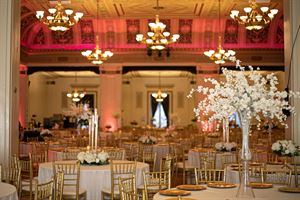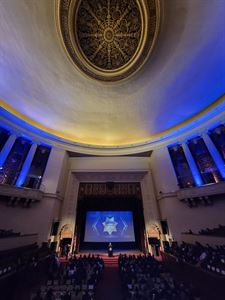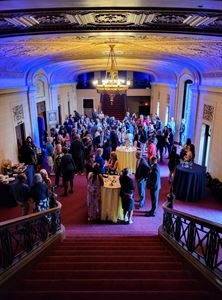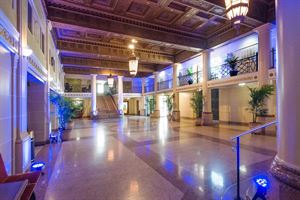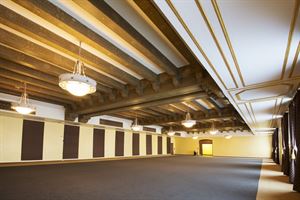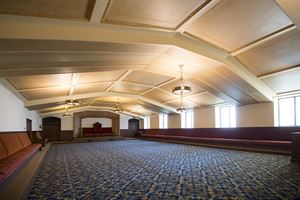Ballroom
| Maximum Capacity: 1200
This stunning space boasts ornate, three-story high ceilings adorned with intricate architectural details, transporting you to a bygone era of opulence and grandeur.
As you enter, you'll be captivated by the allure of the original antique chandeliers that cast a warm, romantic glow, creating an ambiance that's perfect for any event. These chandeliers have witnessed decades of celebrations and now set the stage for your own memorable moments.
The highlight of the ballroom is its full stage. Whether you're hosting a live performance, a keynote presentation, or a grand wedding entrance, our stage is equipped to make your vision a reality. The space is flexible and adaptable to accommodate a wide range of events, from weddings and galas to corporate functions and cultural performances.
Supported Layouts and Capacities

Banquet - 10 per
Capacity: 650 People

Reception
Capacity: 1200 People
Amenities
- Dance Floor
- Wireless Internet/Wi-Fi
Features
-
Floor Covering:
Hardwood
-
Floor Number:
1
Auditorium
| Maximum Capacity: 1350
This unique and highly versatile space can host a wide range of events. Well know and beloved as a performance venue, this space is also ideal for keynote speeches, summits and seminars. Paired with the 4th floor foyer, the 2,000 sqft orchestra pit floor transforms into a distinctive social space for dramatic wedding receptions, memorable galas and sensational cocktail receptions.
Supported Layouts and Capacities

Seating Capacity
Capacity: 1350 People
Amenities
- Dance Floor
- Orchestra Pit
- Wireless Internet/Wi-Fi
Features
-
Floor Covering:
Carpet
-
Floor Number:
4
-
Number of Green Rooms:
2
General Event Space
| Maximum Capacity: 150
Originally known as the "Reception Room", our fourth floor foyer is ideal for standing receptions. The attached balcony overlooking Lake Merritt is truly a highlight in what is already a remarkable space. Colored uplighting installing in the tray ceiling highlight the antique chandeliers.
Supported Layouts and Capacities

Banquet - 8 per
Capacity: 40 People

Reception
Capacity: 150 People
Features
-
Floor Covering:
Rec Carpet
-
Floor Number:
4
Pre-Function
| Maximum Capacity: 200
Walk through the same Grand Lobby as the presidents. Complete with marble floors and customizable lighting, step back in time while maintaining sharp cosmopolitan style. Every Guest you invite will be wowed from the start.
Supported Layouts and Capacities

Reception
Capacity: 200 People
Features
-
Floor Covering:
Marble
-
Floor Number:
1
General Event Space
| Maximum Capacity: 800
Available for mid-week meetings, or in conjunction with larger events
Supported Layouts and Capacities

Reception
Capacity: 800 People
General Event Space
| Maximum Capacity: 275
Available for mid-week meeting space, or in conjunction with larger events.
Supported Layouts and Capacities

Reception
Capacity: 275 People
