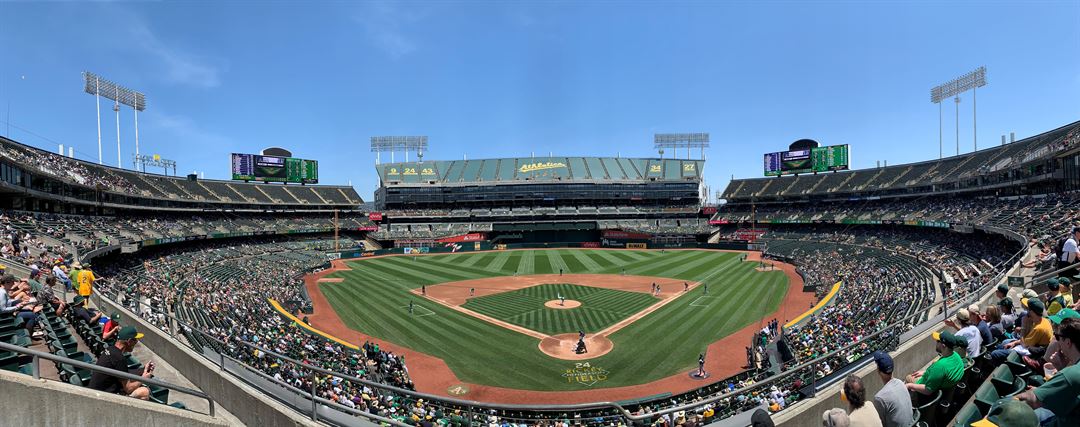
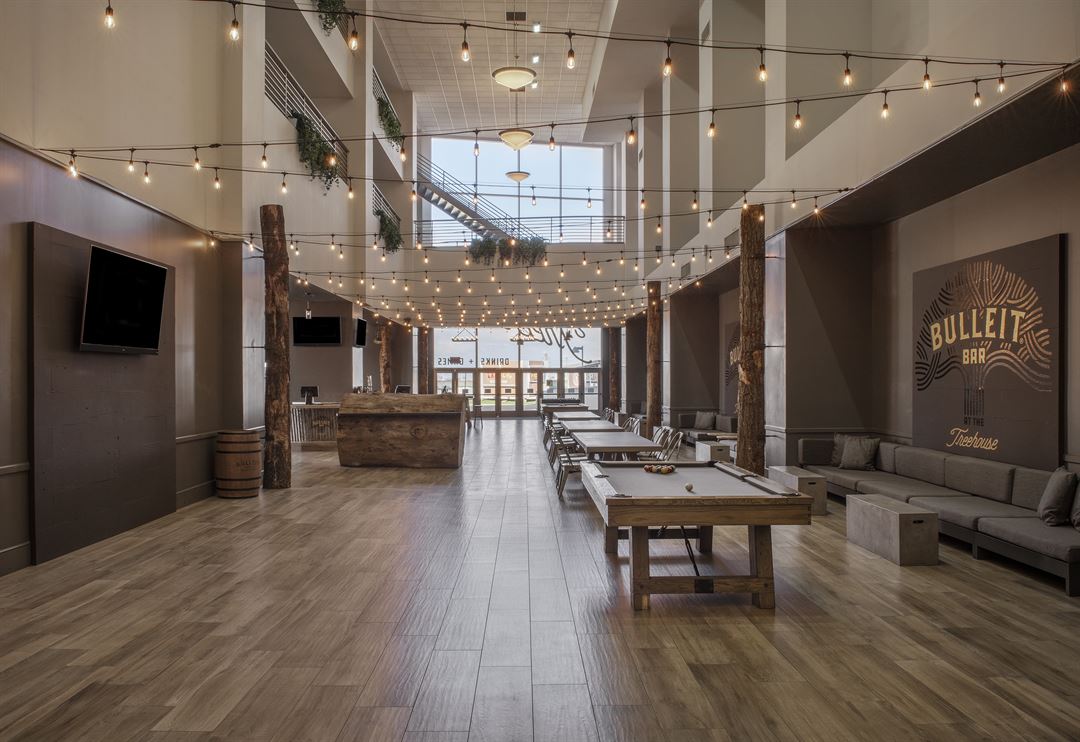
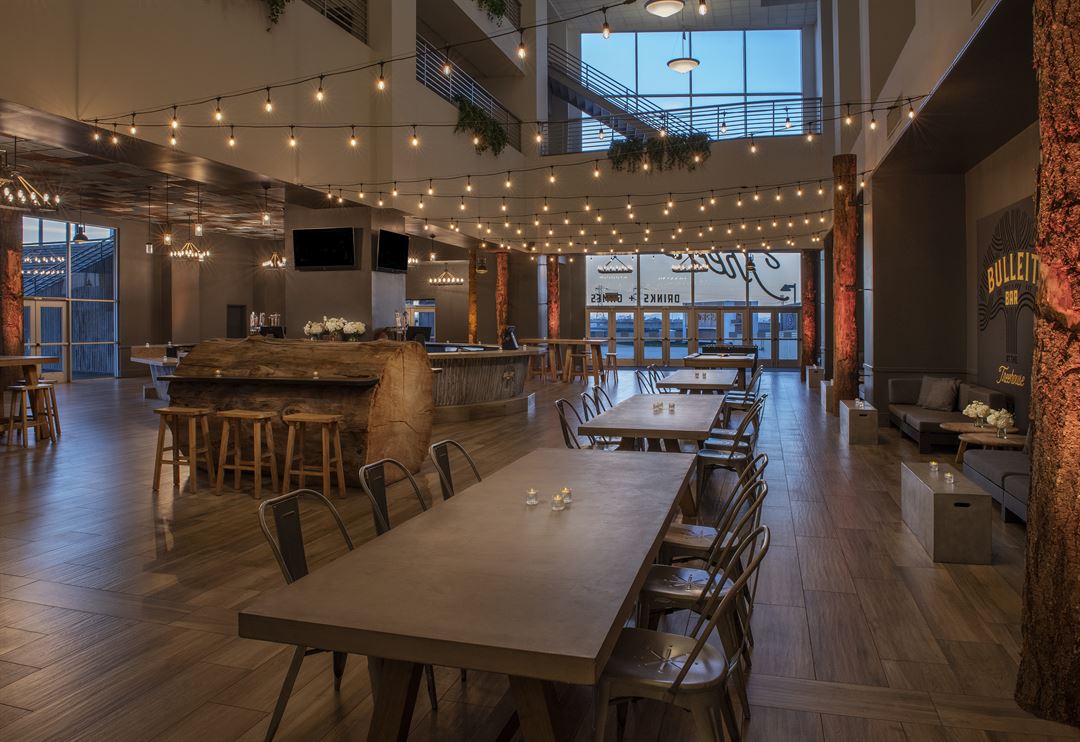
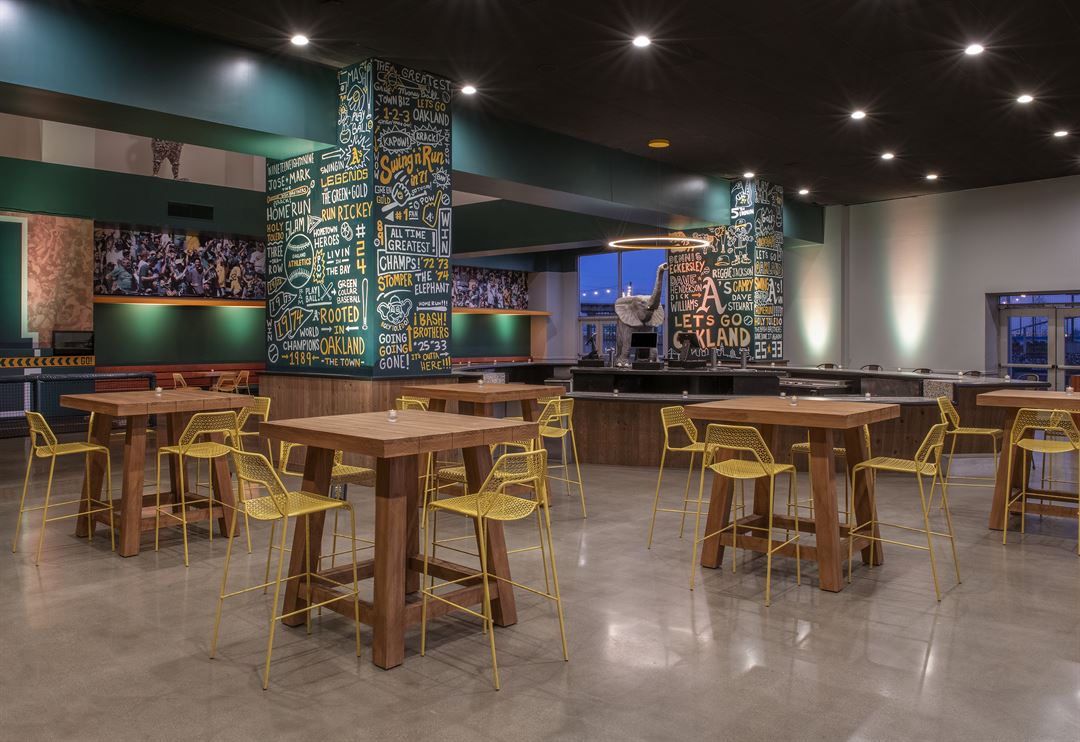
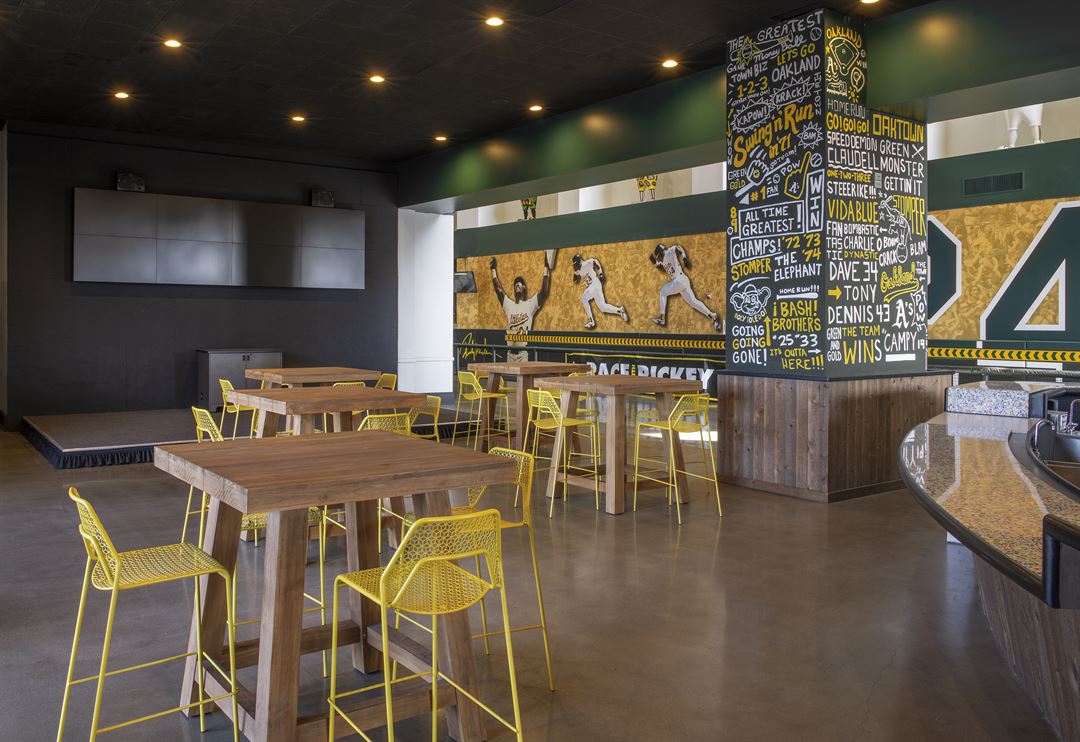

















Oakland Arena & Oakland-Alameda County Coliseum
7000 Coliseum Way, Oakland, CA
12,000 Capacity
$5,000 to $100,000 / Event
Oakland Arena & Oakland-Alameda County Coliseum are the perfect venues to host your next private event. With over 16 event spaces to select from (including indoor and outdoor options), in-house concessionaires, modern amenities, easy access to multiple modes of transportation (BART, interstate access, Amtrak, Oakland International Airport, EV charging stations), and a dedicated professional staff, Oakland Arena and Oakland-Alameda County Coliseum are ideal for whatever you dream up. Our versatile event spaces are perfect for hosting gatherings of 24-10,000+ guests.
Event Pricing
Oakland Arena & RingCentral Coliseum
50,000 people max
$5,000 - $100,000
per event
Event Spaces
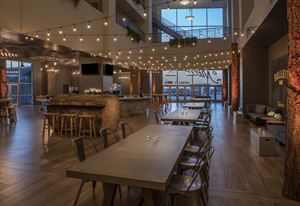
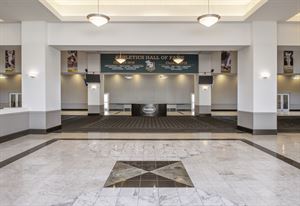
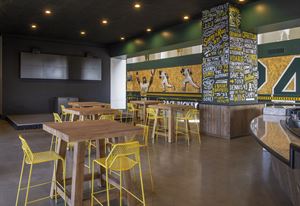
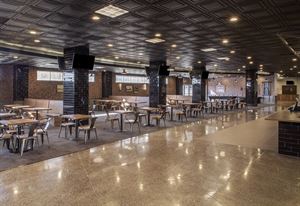
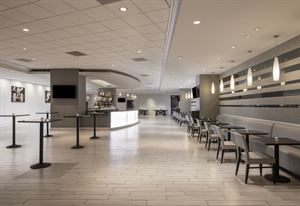
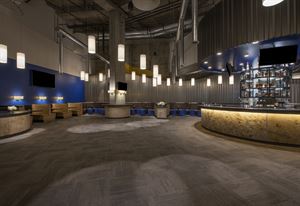
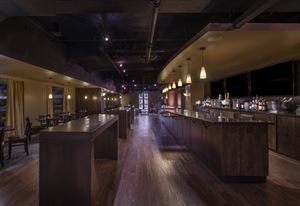
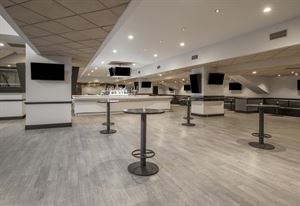
General Event Space
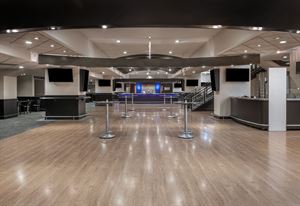
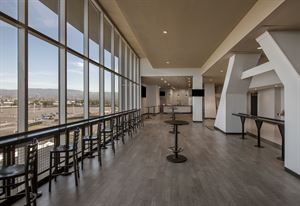
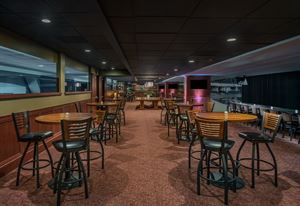
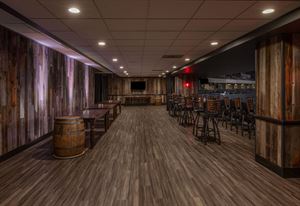
Additional Info
Neighborhood
Venue Types
Amenities
- ADA/ACA Accessible
- Full Bar/Lounge
- On-Site Catering Service
- Outdoor Function Area
- Wireless Internet/Wi-Fi
Features
- Max Number of People for an Event: 12000
- Number of Event/Function Spaces: 20
- Special Features: BART station, Amtrak Station, Oakland International Airport tram, I-880 Exit Ramps, Large Parking Lots, EV Charging Stations, LEED Silver (Arena), Professional Baseball Field, Ice Rink Capabilities