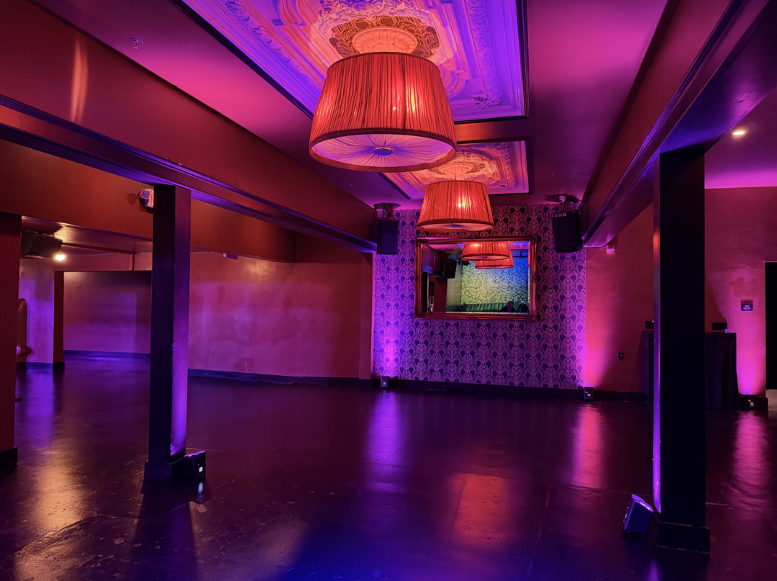
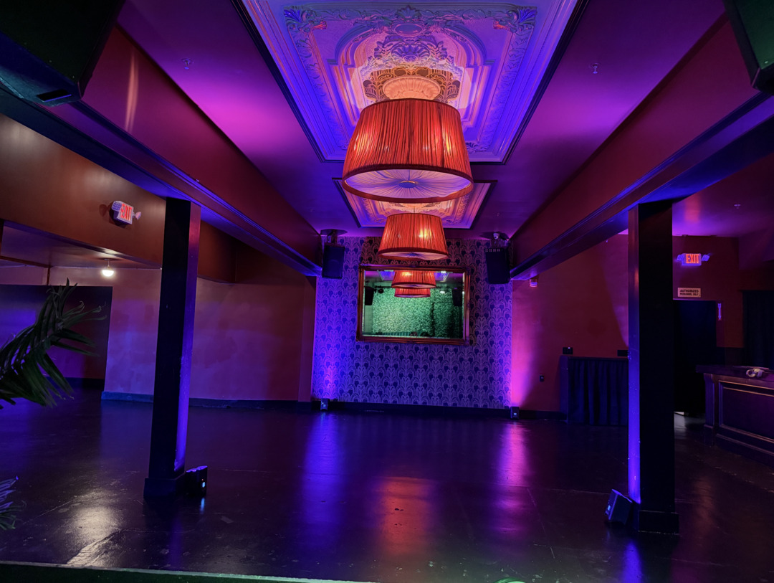
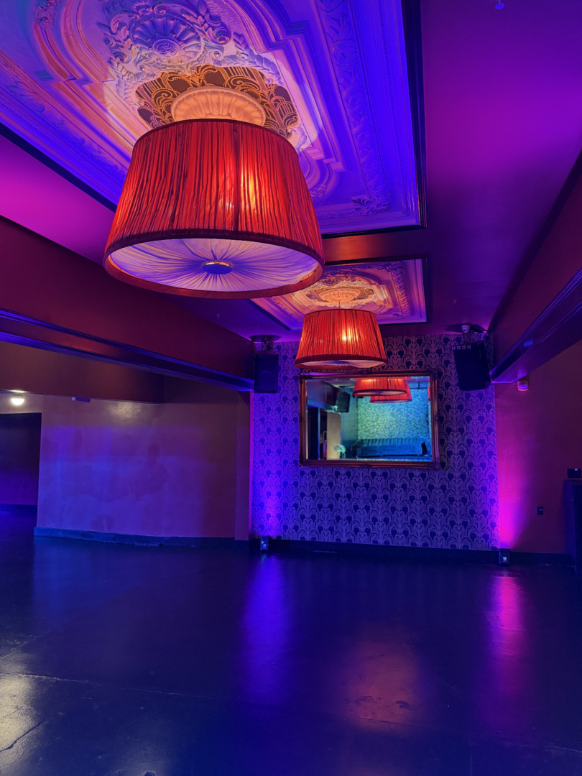
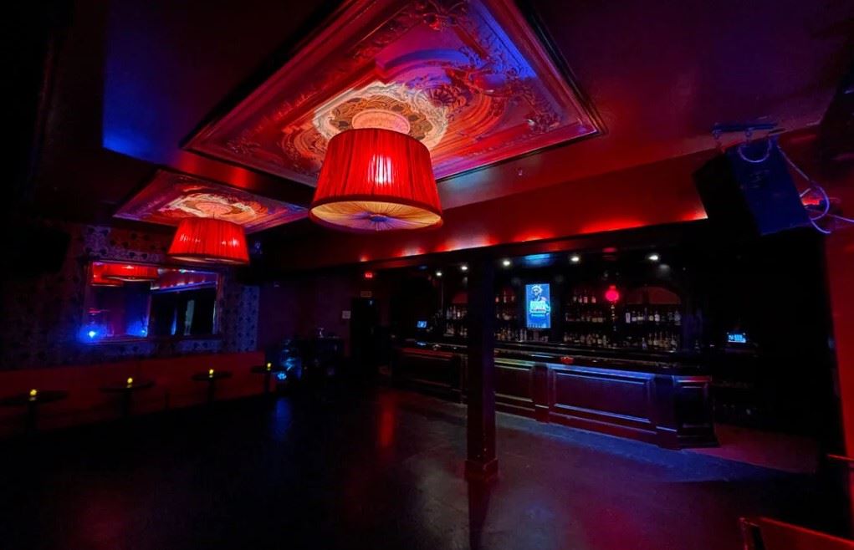
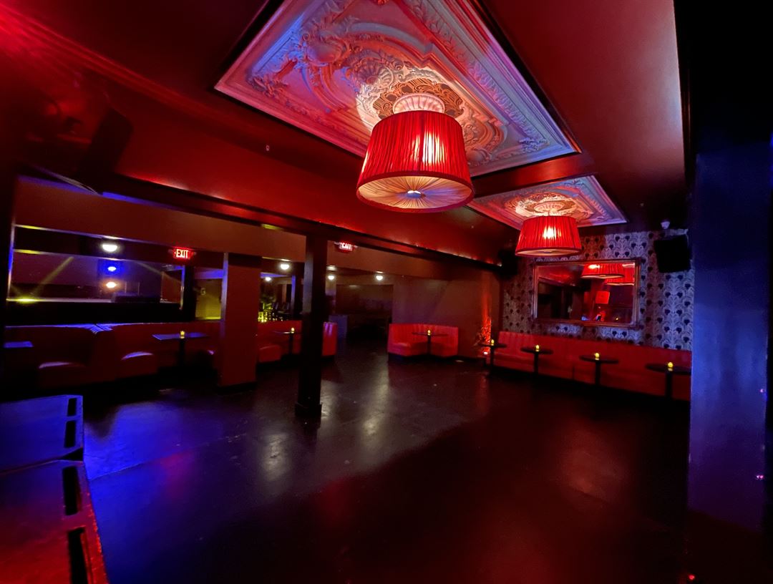






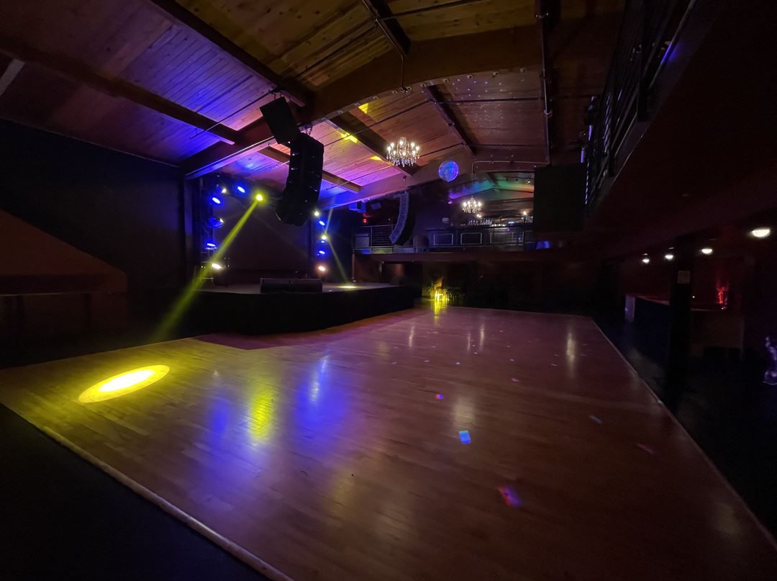




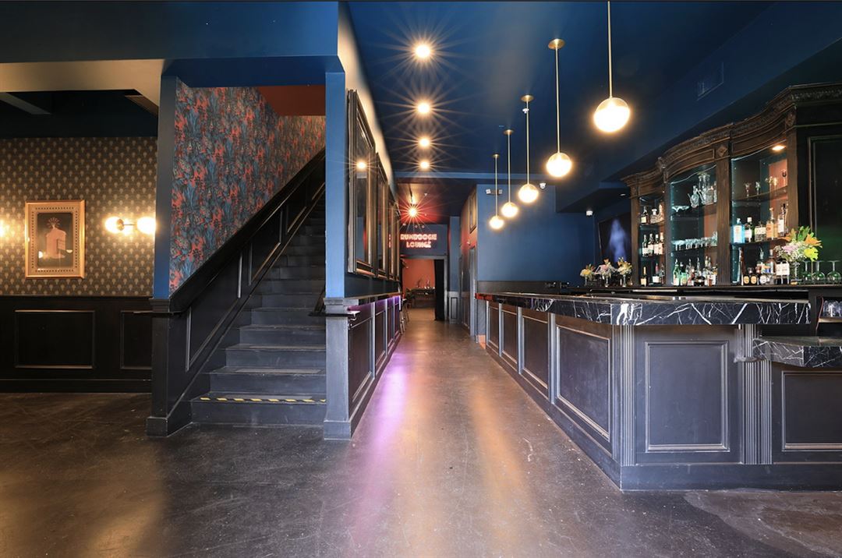

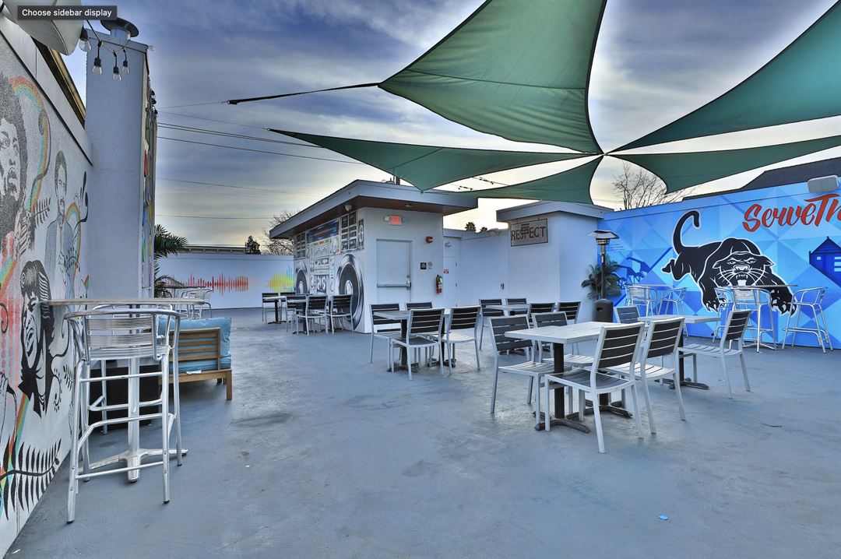









Continental Club
1658 12th Street , Oakland, CA
1,350 Capacity
$1,200 / Event
Located in historic West Oakland, the Continental Club is a blend of style and creativity. The Continental Club is the ideal event venue for corporate parties, networking events, live music and DJ performances, conferences, product launches, filming and more.
Encompassing over 13,000 square feet, The Continental Club offers an unforgettable experience with its exceptional amenities. With four areas, the venue seamlessly transitions between indoor and outdoor settings, providing a unique experience to any party. A full-service commercial kitchen satisfy palates, while remarkable production capabilities bring visions to life. Professional sound, lighting systems, and mesmerizing video wall elevate every moment. The Continental Club facilitates an extraordinary setting where events become exceptional.
Event Pricing
Venue Rentals Starting at
1,300 people max
$300 per hour
Event Spaces

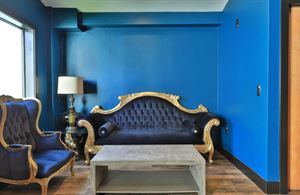
General Event Space
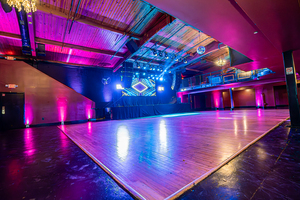
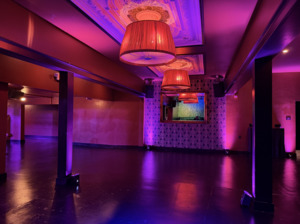
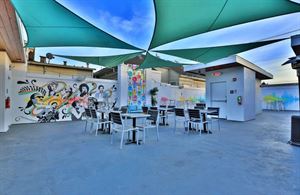
Additional Info
Neighborhood
Venue Types
Amenities
- ADA/ACA Accessible
- Full Bar/Lounge
- Fully Equipped Kitchen
- On-Site Catering Service
- Outdoor Function Area
- Outside Catering Allowed
- Valet Parking
- Wireless Internet/Wi-Fi
Features
- Max Number of People for an Event: 1350
- Number of Event/Function Spaces: 4
- Special Features: Full service commercial kitchen with walk in cooler and freezer. 4 unique bar areas. Heated Rooftop patio. Art Deco. WIFI . Private Greenroom. VIP booths available. LED wall. Live Streaming Available. Parking available.
- Total Meeting Room Space (Square Feet): 5,000
- Year Renovated: 2021