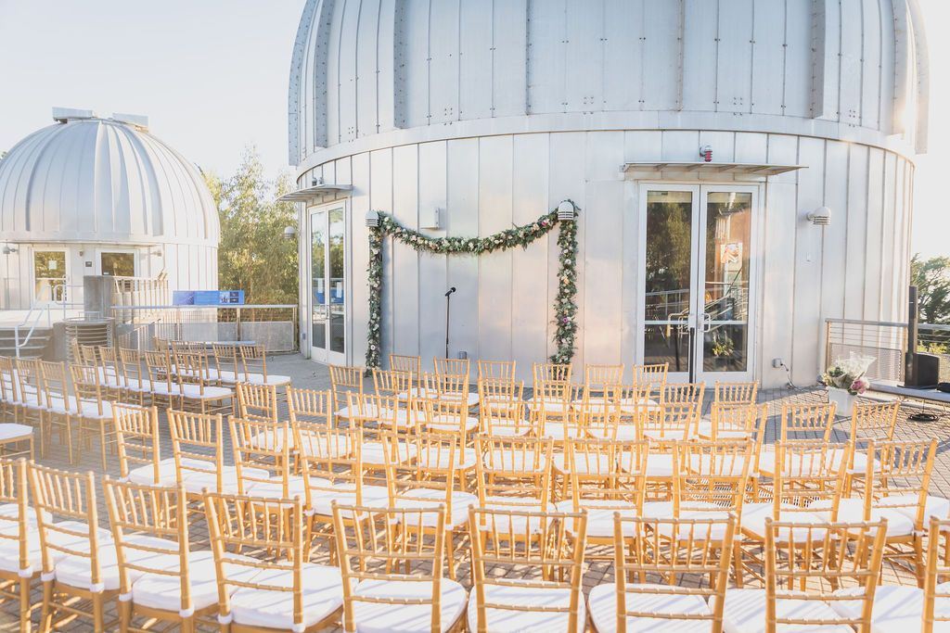
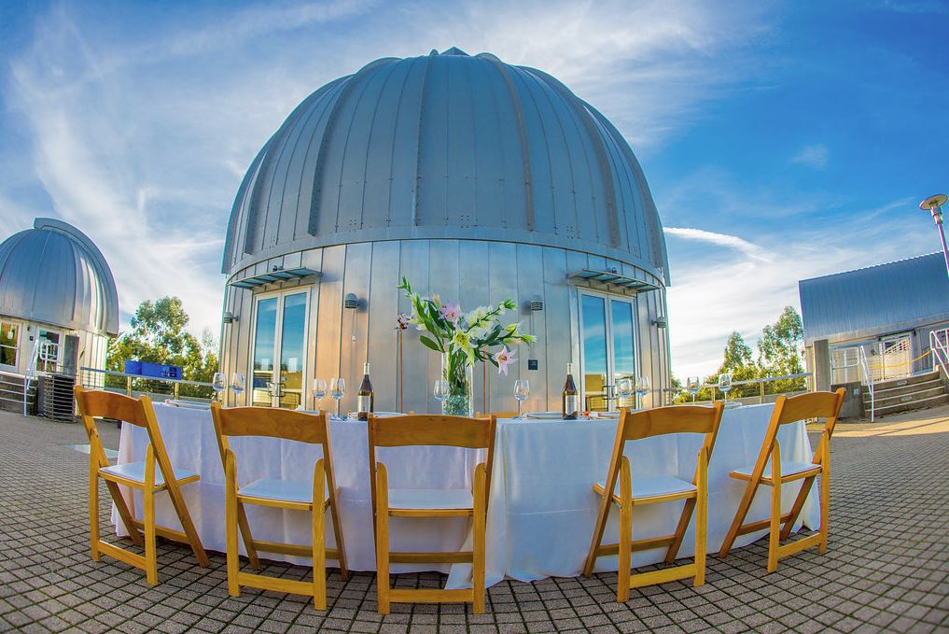
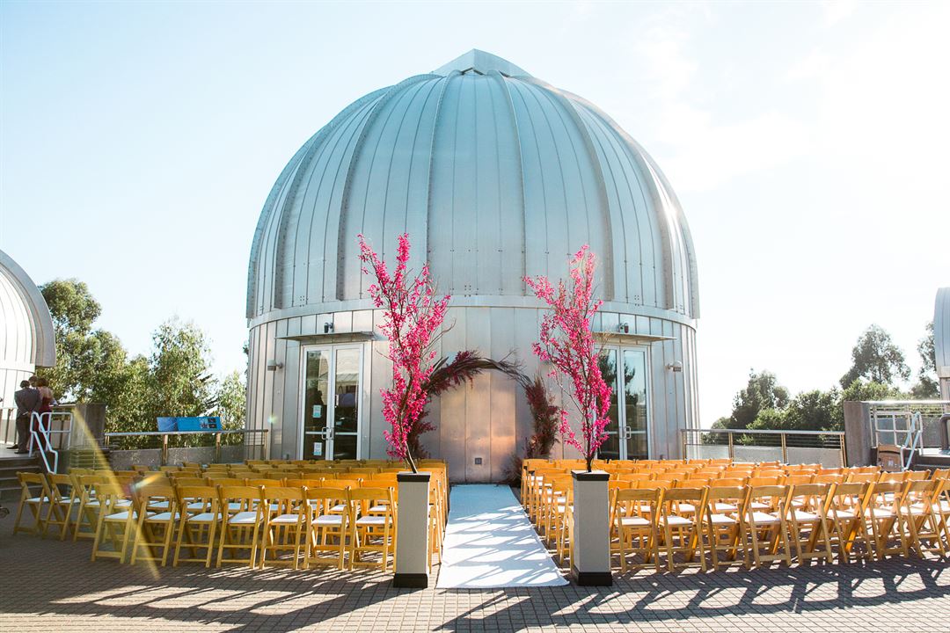
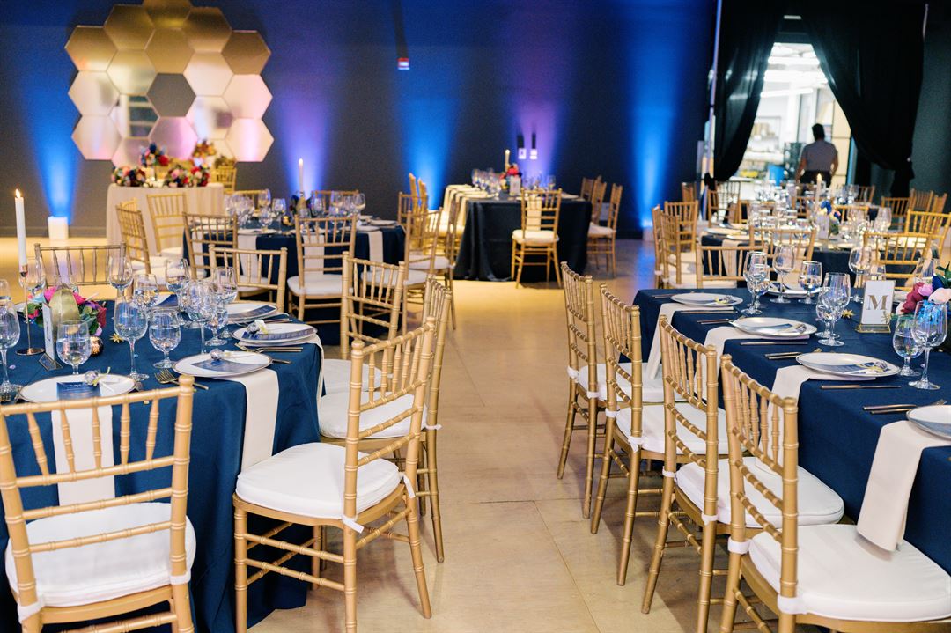
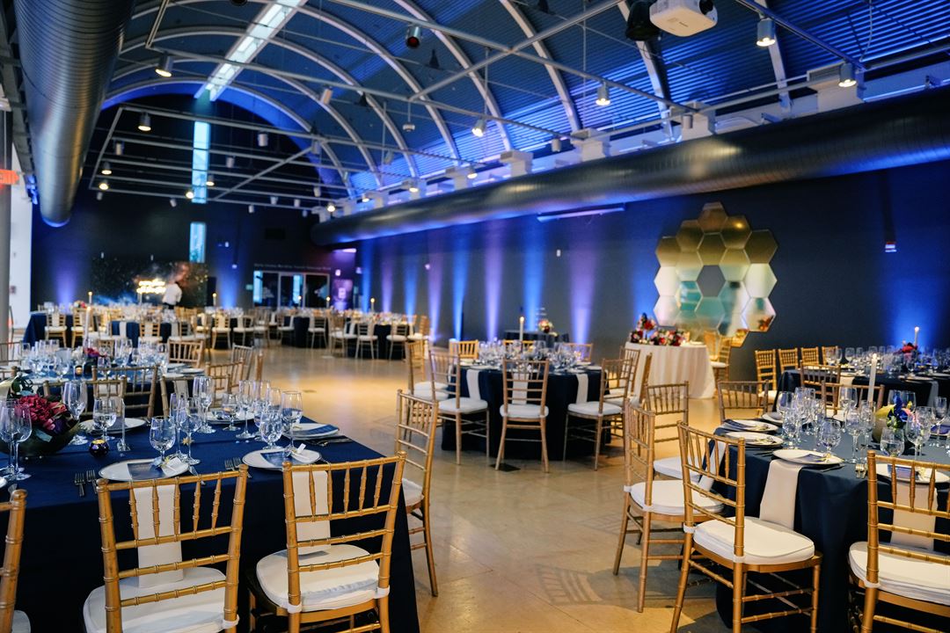






























































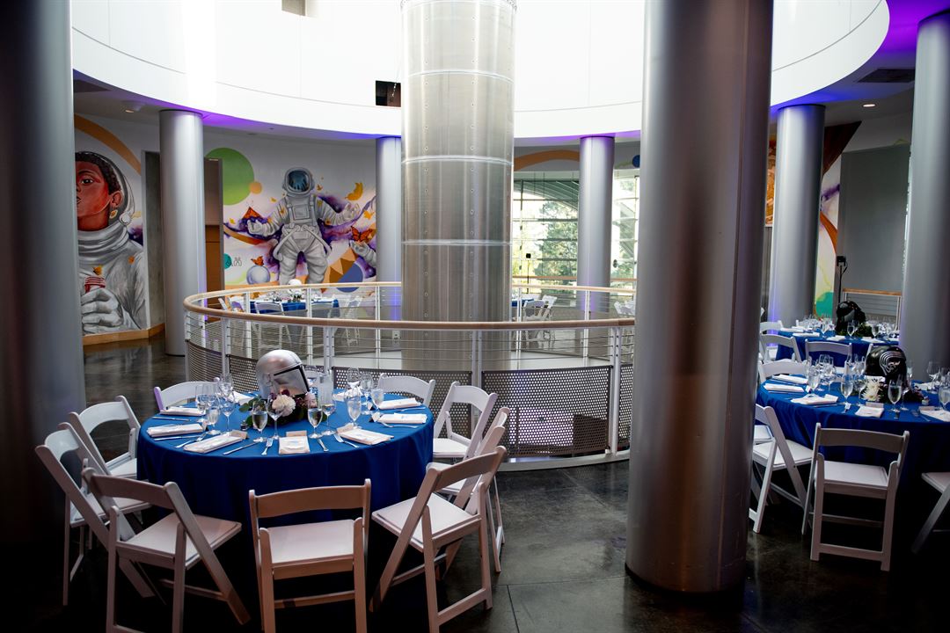
Chabot Space & Science Center
10000 Skyline Boulevard, Oakland, CA
1,200 Capacity
$2,400 to $10,900 / Event
Let the stars smile on you and witness our state-of-the-art Center transform into an out of this world destination. Surrounded by 13 acres of majestic redwoods in the Oakland Hills, Chabot Space & Science Center is a unique and stunning location to hold your next event.
Whether you are planning a corporate meeting, gala, holiday party, or wedding, Chabot offers a variety of rental spaces to fit your needs. Our experienced events team will help you customize a unique experience inside Chabot’s architectural buildings or upon our Observation Deck where Chabot’s three historical telescopes reside.
Event Pricing
Wedding Packages
1,200 people max
$5,200 - $13,900
per event
Elopement Packages
1,200 people max
$2,500 per event
Classroom Rental
1,200 people max
$200 - $350
per hour
Chabot Observatory Rental
1,200 people max
$2,900 - $6,200
per event
Dellums Building Rental
1,200 people max
$7,900 - $9,500
per event
Spees Building Rental
1,200 people max
$2,400 - $10,900
per event
Event Spaces
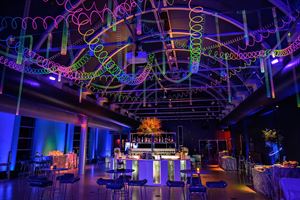
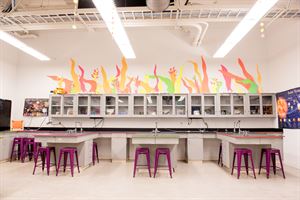
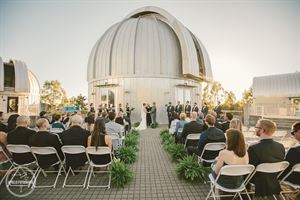
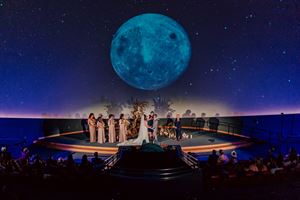
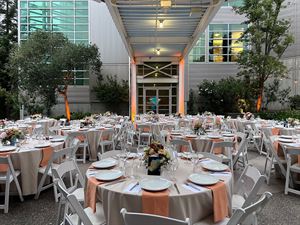
Additional Info
Neighborhood
Venue Types
Amenities
- ADA/ACA Accessible
- Fully Equipped Kitchen
- Outdoor Function Area
- Outside Catering Allowed
- Wireless Internet/Wi-Fi
Features
- Max Number of People for an Event: 1200
- Number of Event/Function Spaces: 6
- Total Meeting Room Space (Square Feet): 86,000
- Year Renovated: 2021