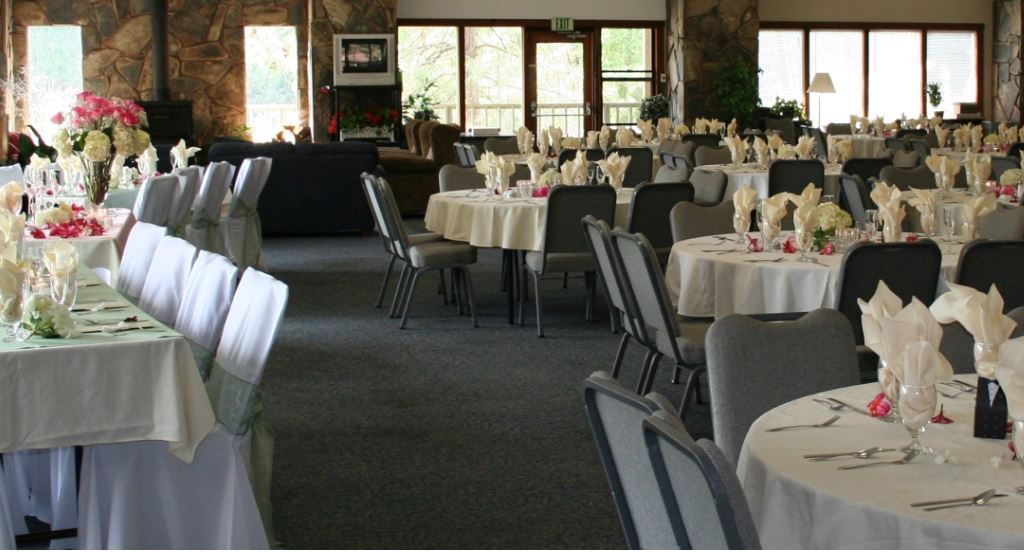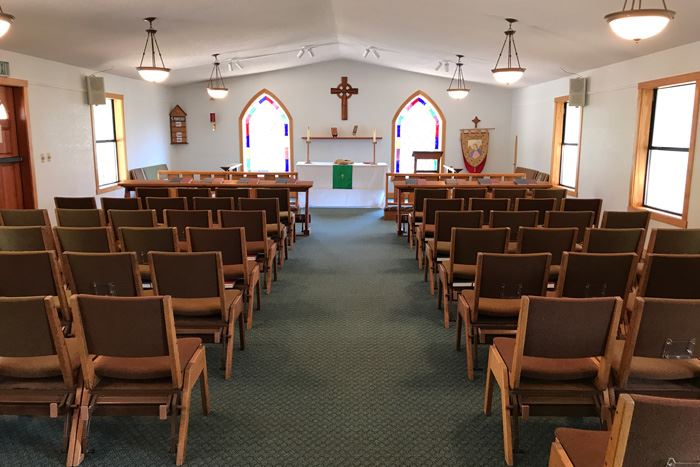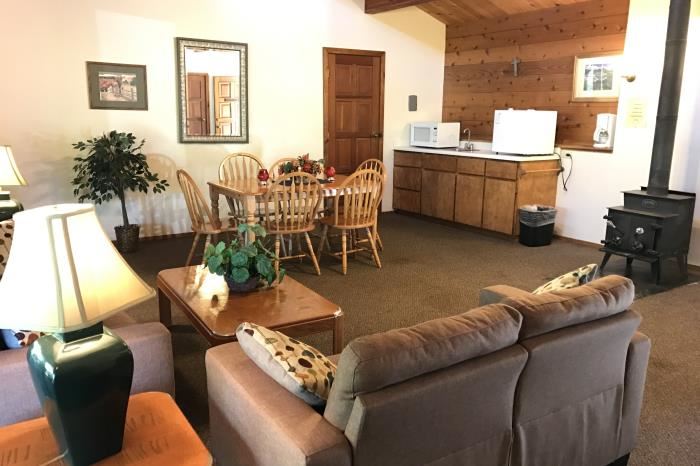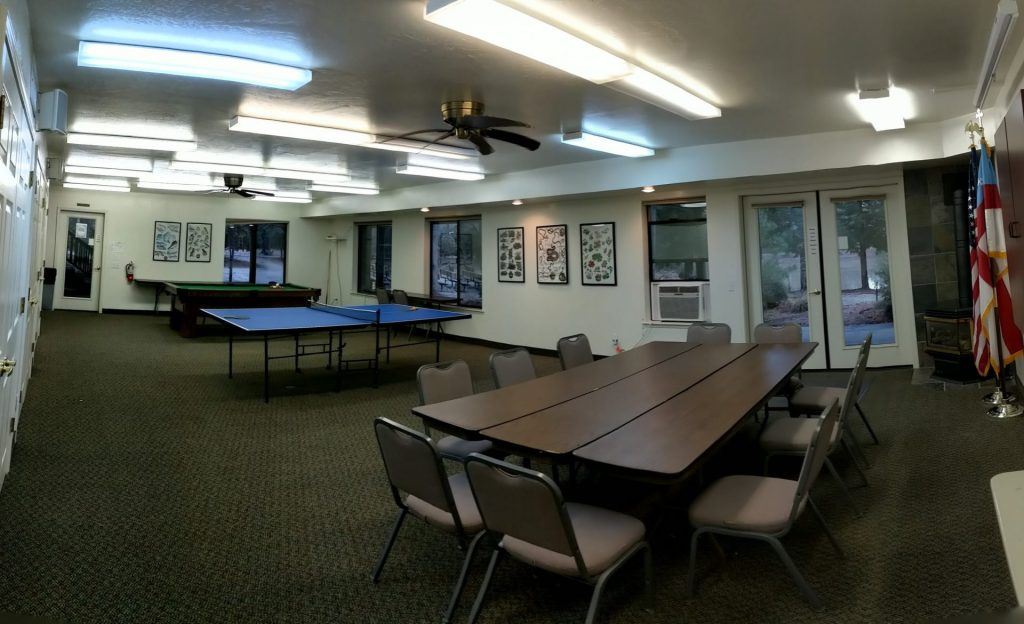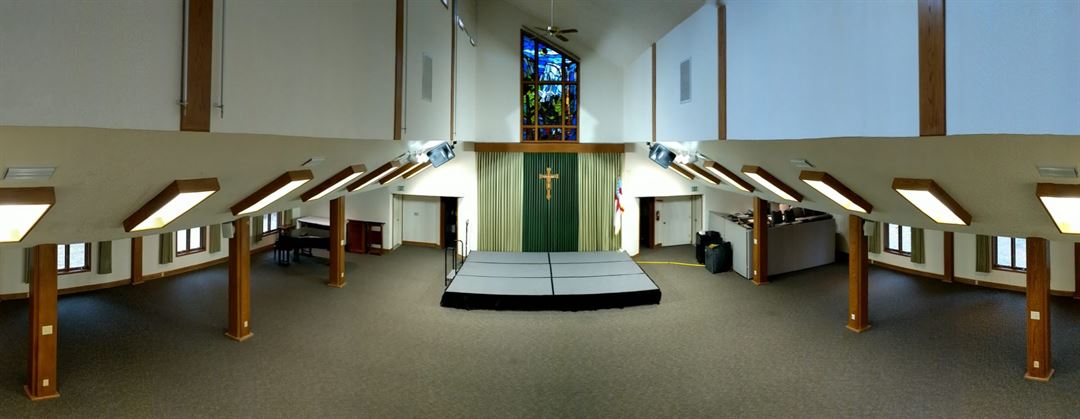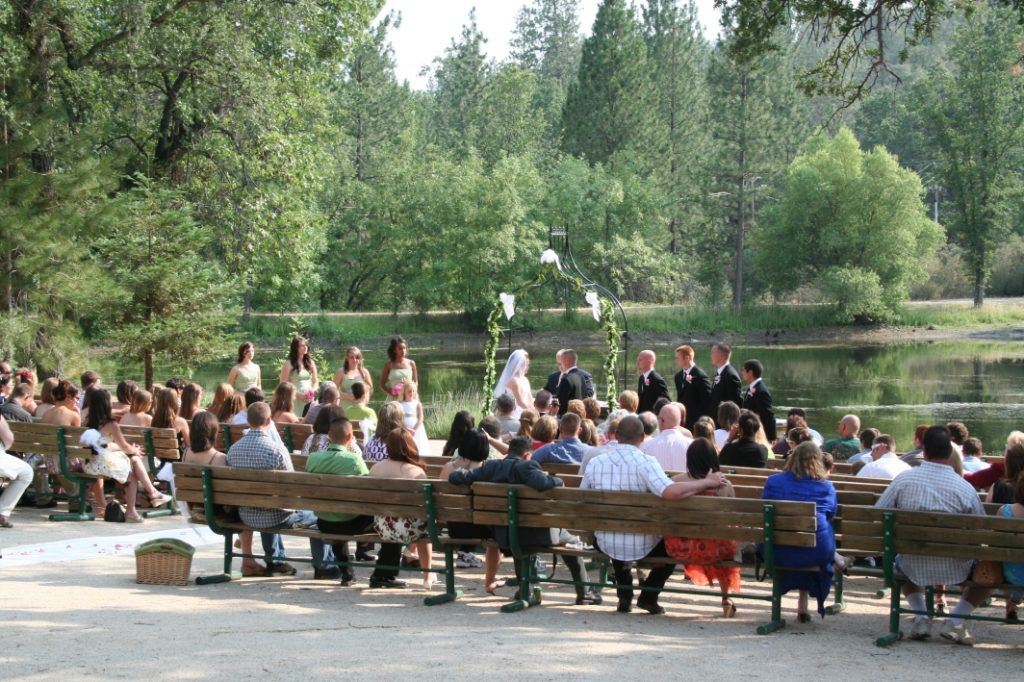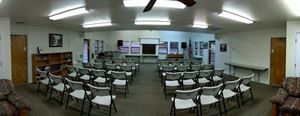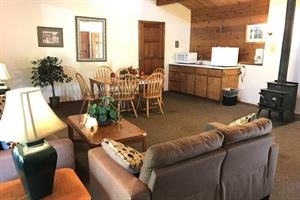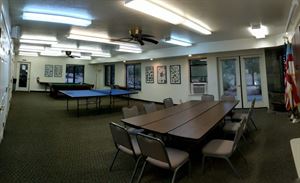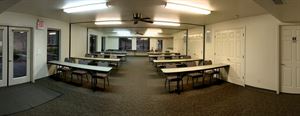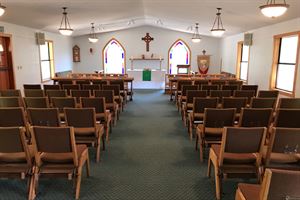Episcopal Conference Center Oakhurst
43803 Hwy 41, Oakhurst, CA
Capacity: 200 people
About Episcopal Conference Center Oakhurst
The Episcopal Conference Center Oakhurst (ECCO) is located just 12 miles from the South gate of Yosemite National Park and Mariposa Giant Sequoia Grove. ECCO has been serving the religious, educational and non-profit conference and retreat needs of Fresno, Madera, Mariposa and the rest of California’s Central Valley since 1982. We welcome groups of all faiths and denominations. As a ministry of the Episcopal Diocese of San Joaquin, we accommodate groups of all kinds, from intimate retreats of 15 to conferences of 150 or more with banquet facilities for 200. Providing lodging, meals prepared from fresh and wholesome foods, meeting space and a variety of recreational activities, ECCO is the perfect all-season, mountain setting for your next retreat, event, conference, or wedding.
Event Spaces
Barton Room
Coopman Room
Lower Lyles East
Lower Lyles West
Lyles Hall
Walter's Chapel
Venue Types
Amenities
- ADA/ACA Accessible
- On-Site Catering Service
- Outdoor Function Area
- Waterfront
- Wireless Internet/Wi-Fi
Features
- Max Number of People for an Event: 200
- Number of Event/Function Spaces: 1
- Total Meeting Room Space (Square Feet): 3,780
