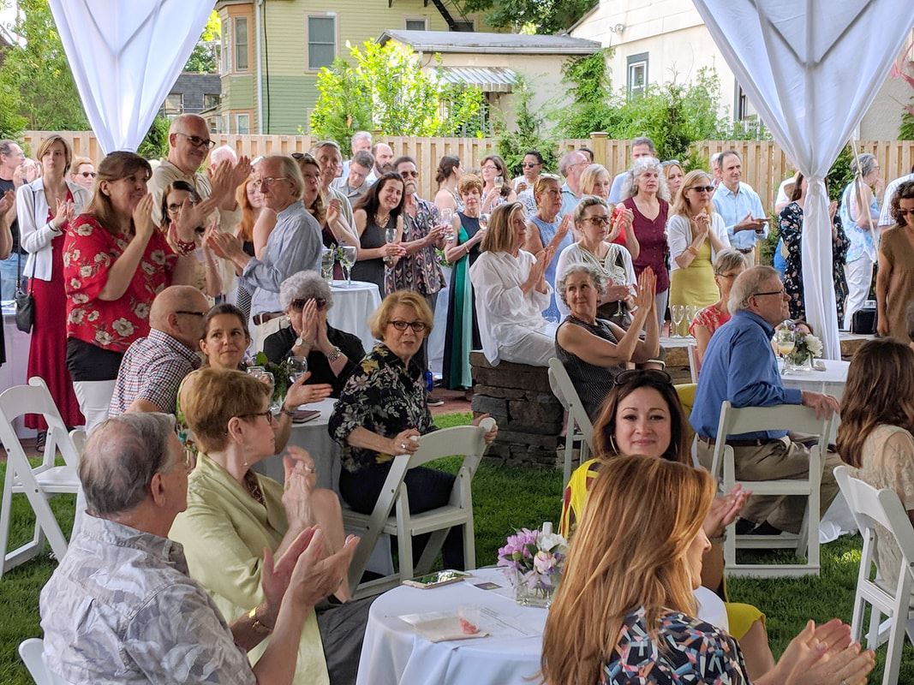
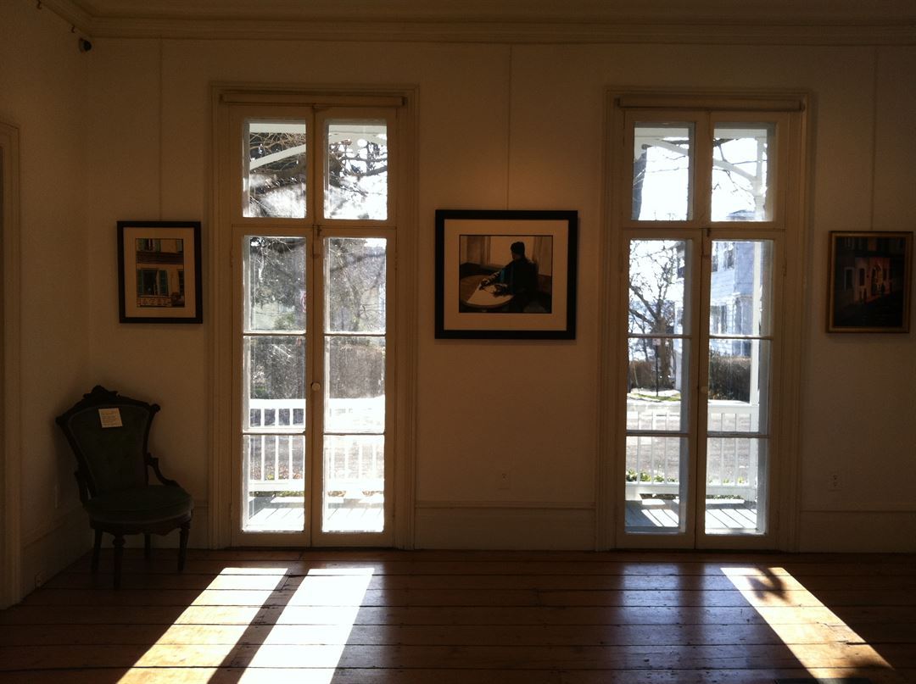
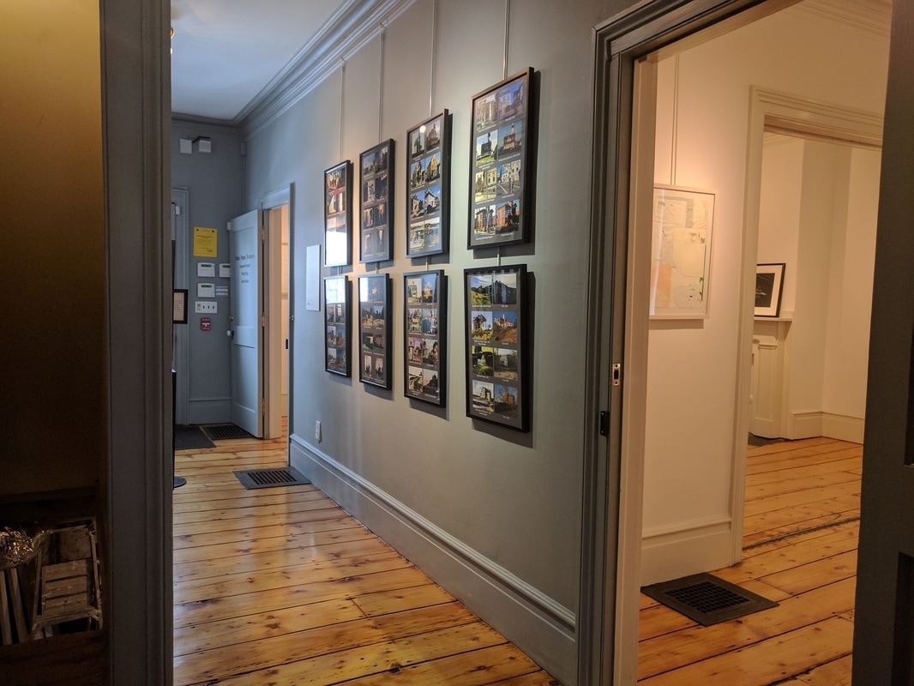
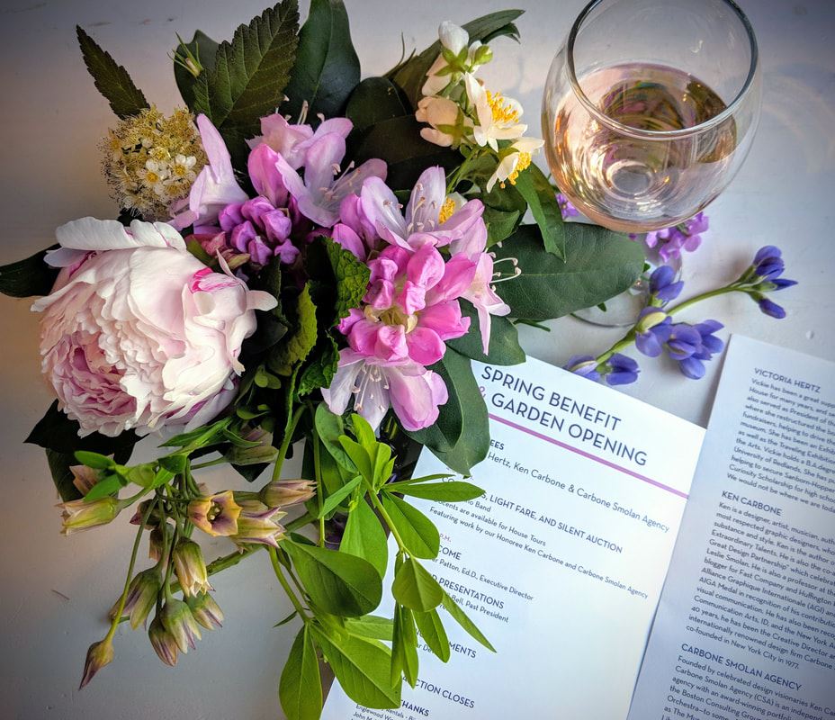
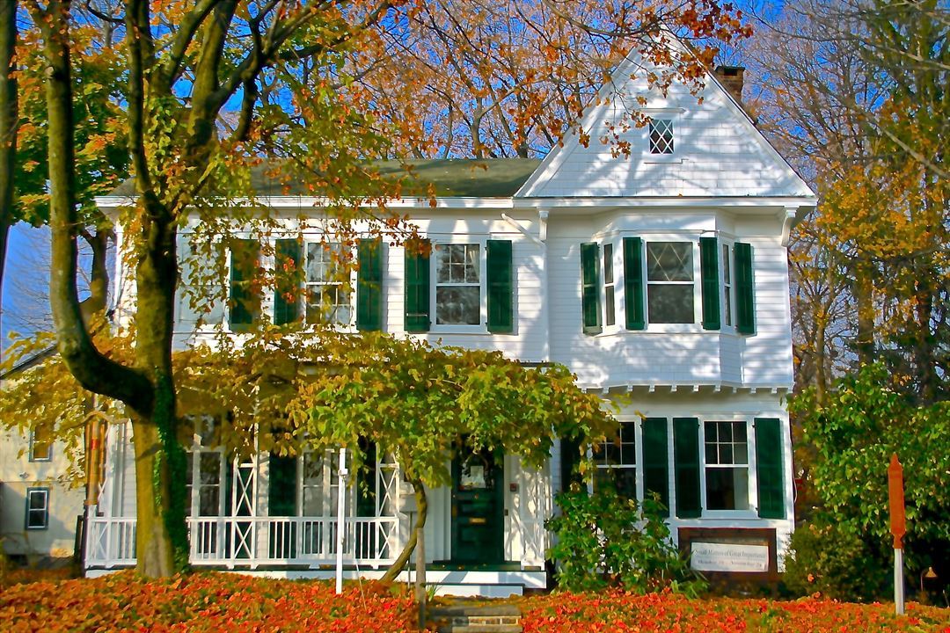



















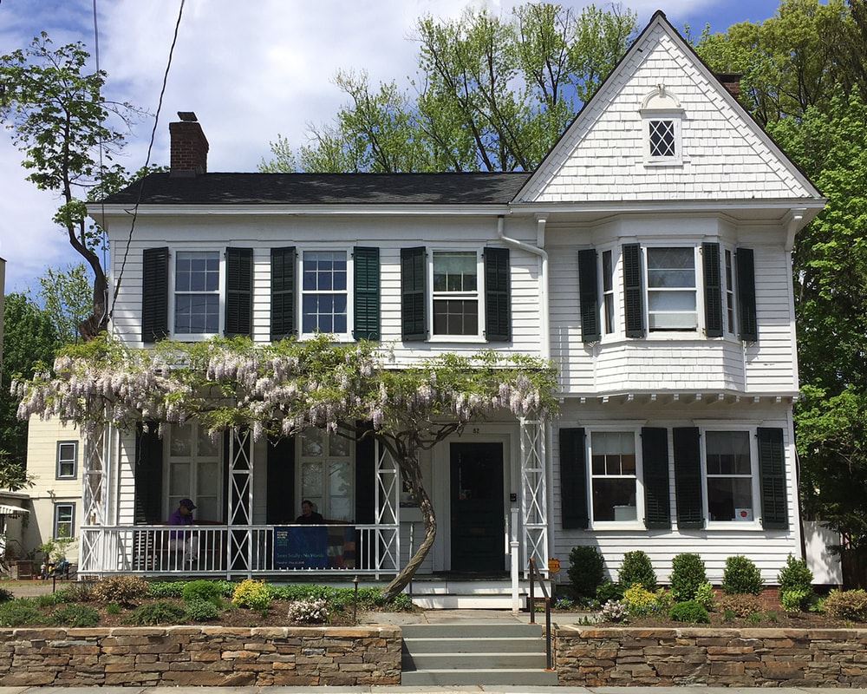
Edward Hopper House Museum & Study Center
82 North Broadway, Nyack, NY
250 Capacity
$2,500 / Event
Edward Hopper’s (1882-1967) birthplace was built in 1858 by the artist's maternal grandfather, John Smith. The house served as Hopper's primary residence until 1910. After Hopper’s sisters death in 1965, the house fell into disrepair, but was saved from demolition by local residents. Since 1971, Hopper House has been a non-profit art center. It is now listed on the National Register of Historic Places.
The ground floor is a vibrant exhibition space featuring exhibitions of 20th century through contemporary art. One gallery in the house is dedicated to early Hopper work and memorabilia and rotating exhibits relating to Edward Hopper. The exterior of the house and most of the interior were created in the style loosely called "Queen Anne." As you enter, the rooms on the left are part of the original house built in the Federal style, indicated by the classic simplicity of the mantelpiece, the faithfully restored plaster molding, and the wide floorboards. The room to the right, with a ceiling of polished wood and a tiled fireplace, was added in 1882, the year of Edward's birth.
Event Pricing
Events Starting At
250 people max
$625 per hour
Event Spaces




Additional Info
Venue Types
Amenities
- Outdoor Function Area
- Outside Catering Allowed
- Wireless Internet/Wi-Fi
Features
- Max Number of People for an Event: 250