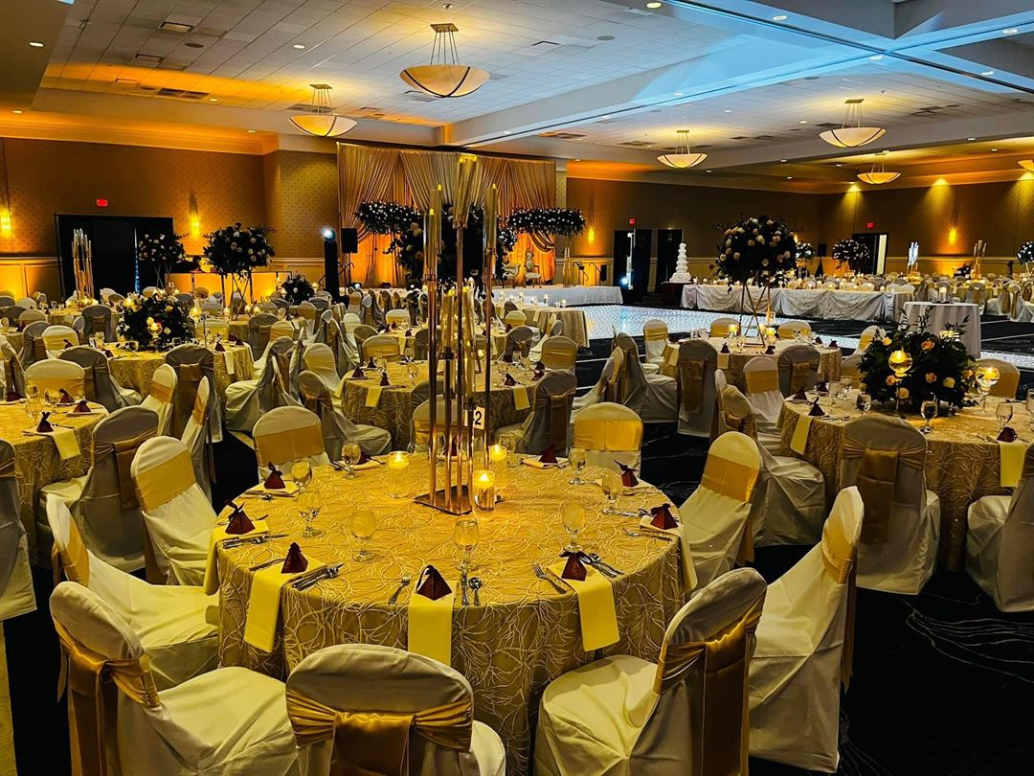
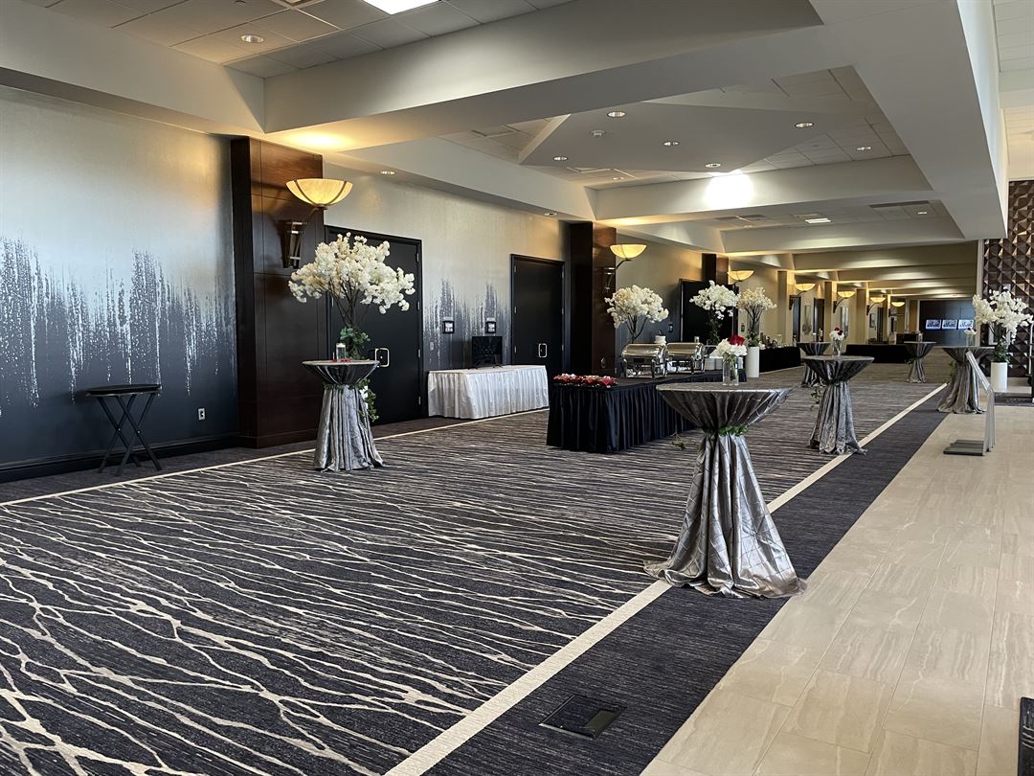

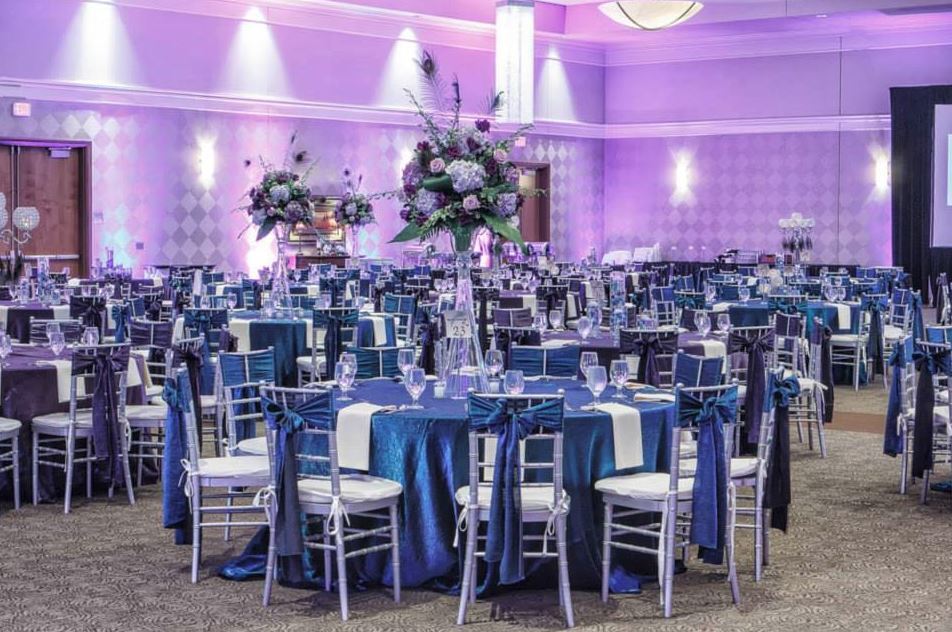
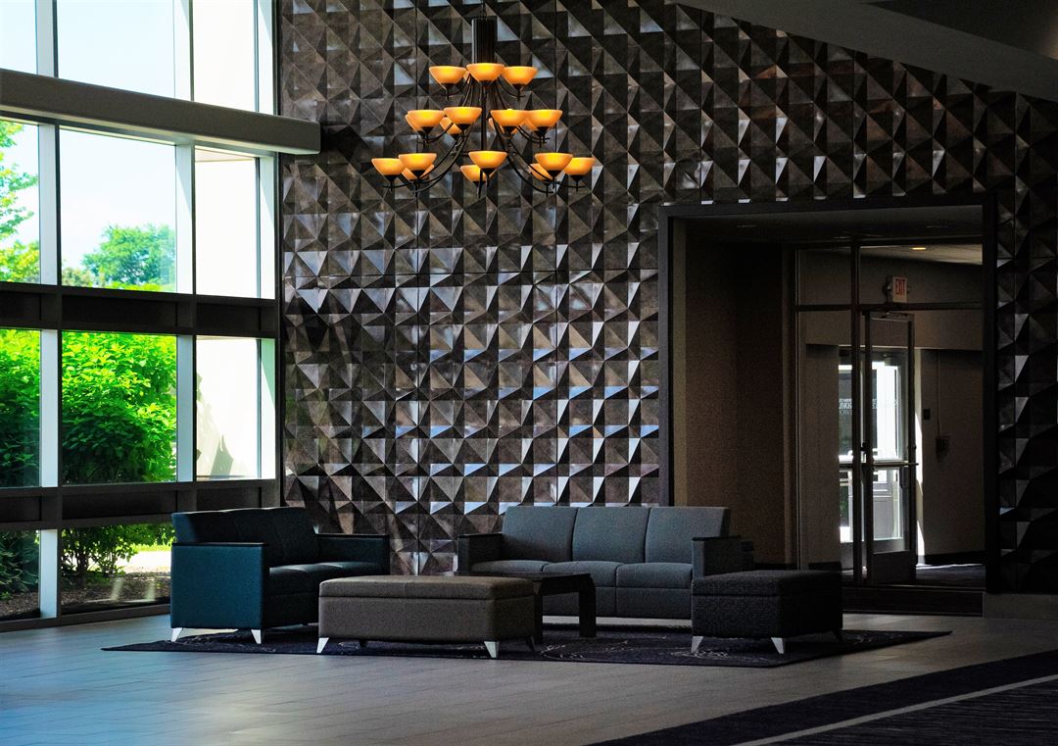

























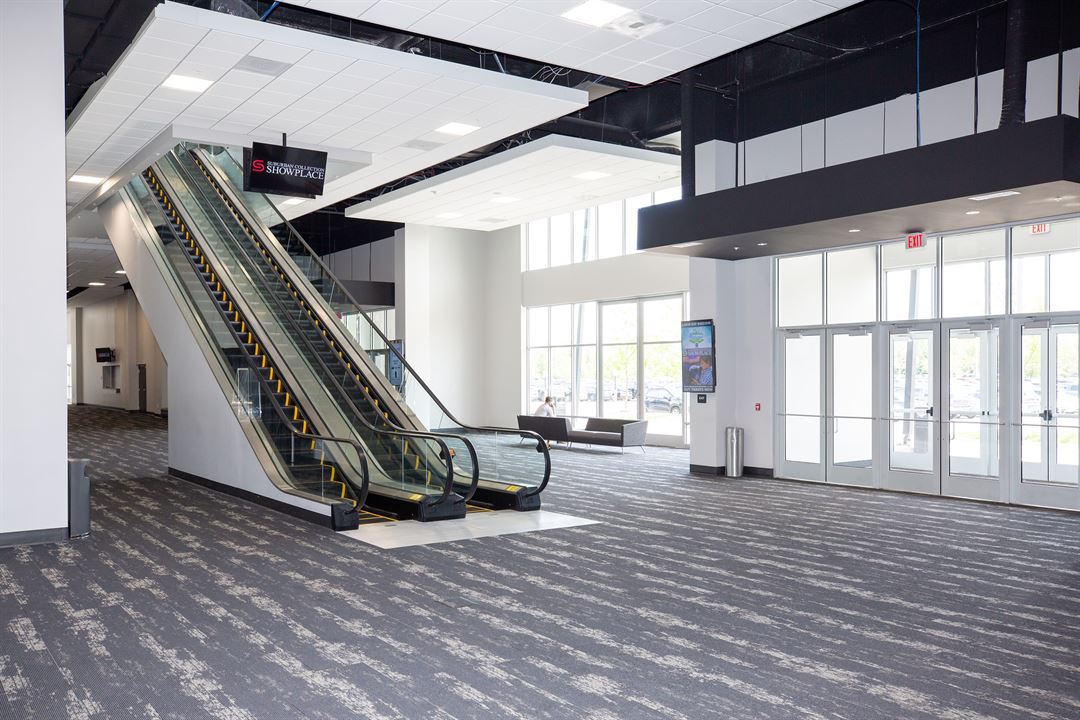
Diamond Banquet Center/Suburban Collection Showplace
46100 Grand River Ave, Novi, MI
1,500 Capacity
$4,100 to $6,400 for 50 Guests
In just a few short years, the Diamond Center has become firmly established as South Eastern Michigan’s premier banquet and conference venue. Opened to its grandest expanse, the Diamond Ballroom, a 20,000 square foot ballroom, can accommodate up to 1,200 guests in a plated banquet setting, or more intimate spaces can be created. We also have our Platinum Ballroom that is 5,700 square feet and can accommodate up to 250 at a banquet setting. The Legacy Ballroom offers 23,000 square feet of beautiful Banquet space for up to 1,500 people. These Ballroom spaces give you nearly endless options for wedding receptions, conferences and meetings.
The venue offers a total of 38 available rooms. We have 300,000 Square Feet of Exhibition Space which can be divided into 4 Exposition Halls. There is over 27,000 Square Feet of meeting space in the Diamond Center and 25,000 SF of Pre-Function space. We are conveniently attached to the Hyatt Place Hotel with 126 rooms to serve your guests. We also have a large courtyard which can be used for wedding ceremonies and outdoor receptions.
Event Pricing
Wedding Menus - Plated Dinner Service
30 - 1,500 people
$82 - $128
per person
Wedding Dinner Buffets
30 - 1,500 people
$93 per person
Event Spaces
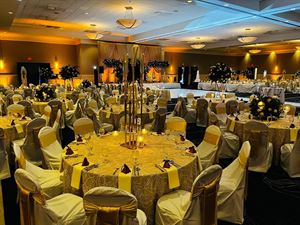
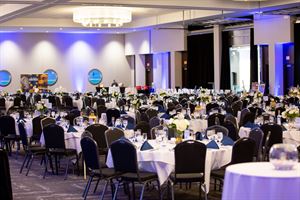
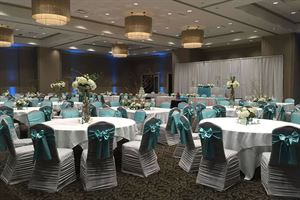
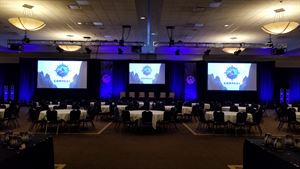
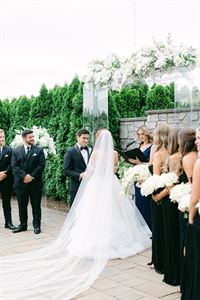
Outdoor Venue
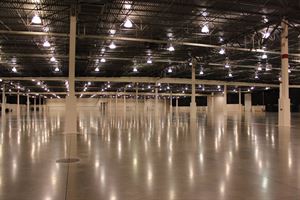
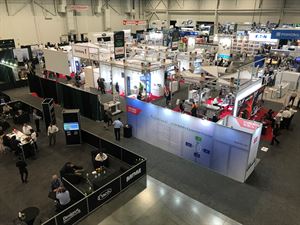
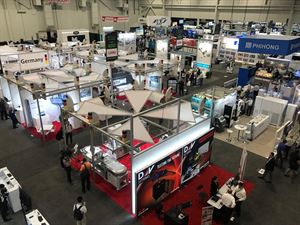
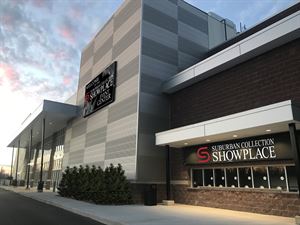
Recommendations
Stunning Wedding Hall
— An Eventective User
from Novi, MI
The Suburban Collection Showplace is a beautiful place with a breathtaking venue called the Diamond Center, great for holding weddings and receptions. I actually had my reception and wedding here this past summer. The Diamond Center even offers catering by Epoch Catering company to accompany your event. The room is very spacious and great for holding any occasion. The staff is very sociable and listen to your needs for you to have your dream wedding. The lighting is beautiful and can be changed upon request. The Diamond Center is a bit pricey but it is definitely worth your money. The place is very spacious and can easily hold about 20,000 people. It is a beautiful ballroom perfect for a big wedding or even a small intimate wedding. The room has partitions that can come down to change the size of the room depending on your needs. The wedding package is a great way to save money and have the wedding of your dreams. The package has options such as a five hour bar, rooms, seat covers, flowers, and much more! The bride and groom even receive a complimentary stay at a nearby hotel. This is a fantastic place to plan an event. The staff and catering managers are all very personable and they make sure the customer feels valued and they get exactly what they want. The decorations and lighting around the venue make the place look very elegant and welcoming. It is definitely an amazing place. They will give you exactly what you want to have the wedding of yours dreams, and more importantly, one to remember!
Additional Info
Venue Types
Amenities
- ADA/ACA Accessible
- Full Bar/Lounge
- Fully Equipped Kitchen
- Indoor Pool
- On-Site Catering Service
- Outdoor Function Area
- Wireless Internet/Wi-Fi
Features
- Max Number of People for an Event: 1500
- Number of Event/Function Spaces: 21
- Special Features: 3 Ballrooms available, our Diamond Ballroom with 20,000 square feet, Legacy Ballroom with 23,000 square feet and Platinum Ballroom with 5,700 square feet. A beautifully appointed outdoor courtyard is available for ceremonies and pre-dinner receptions.
- Total Meeting Room Space (Square Feet): 55,000
- Year Renovated: 2021